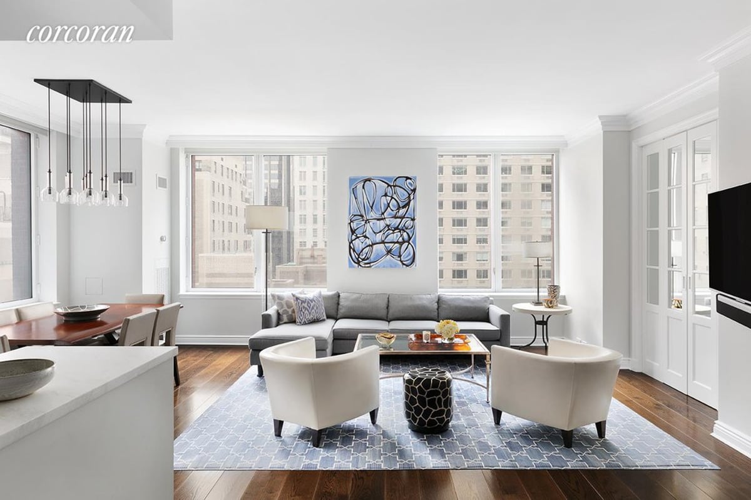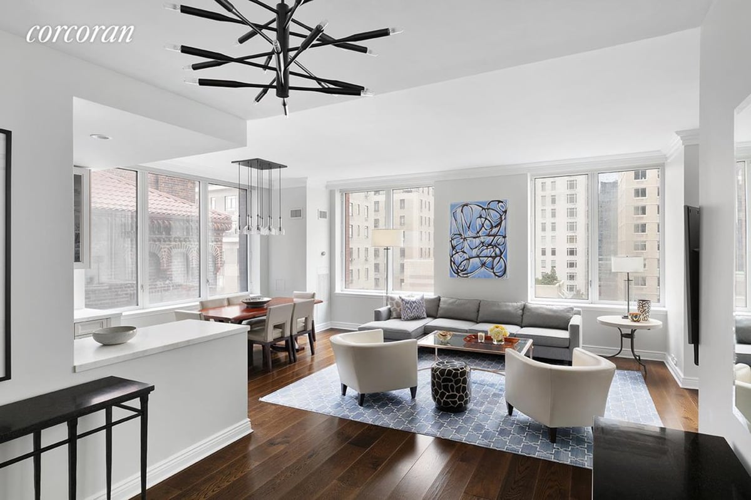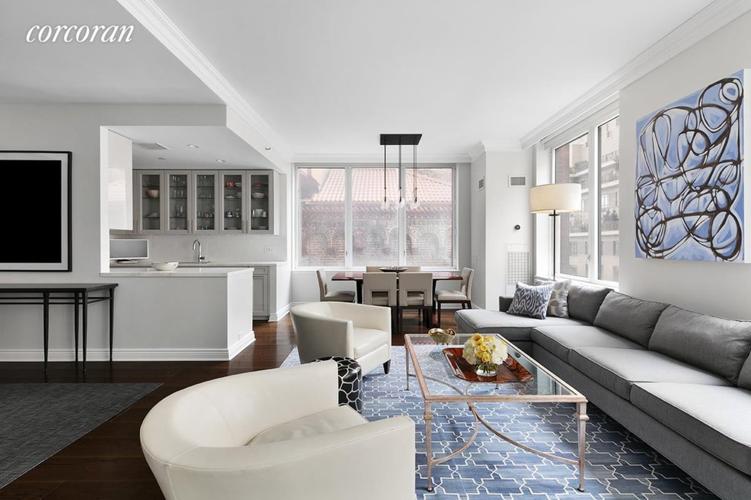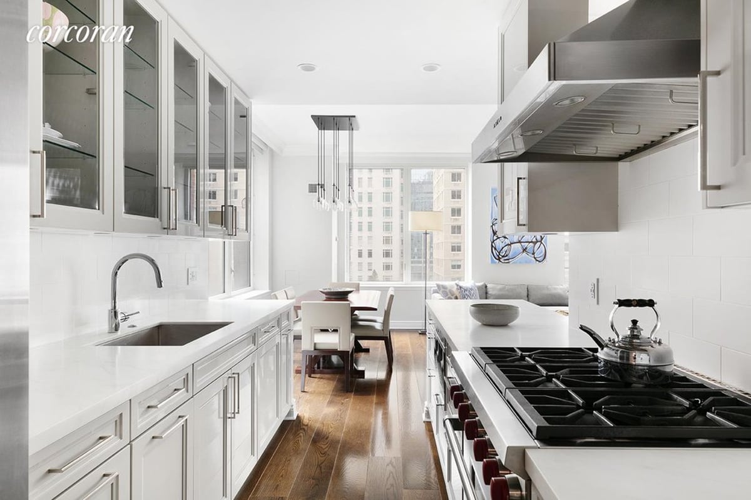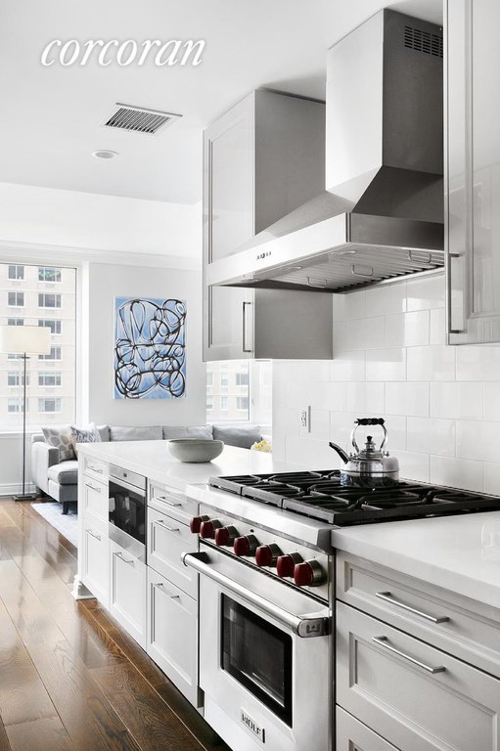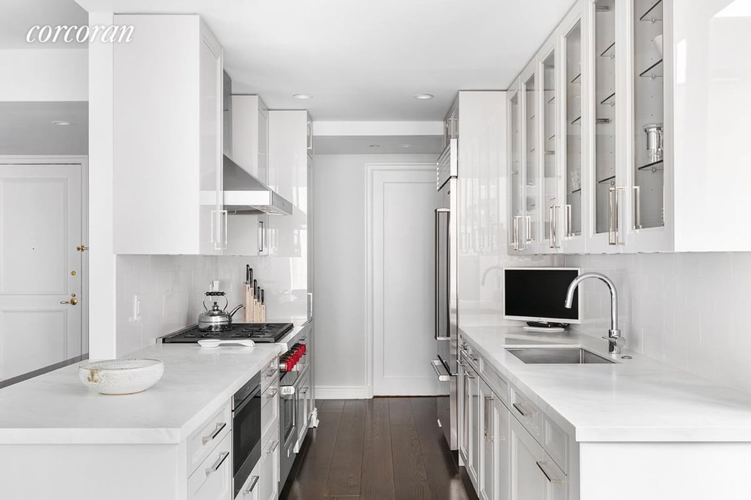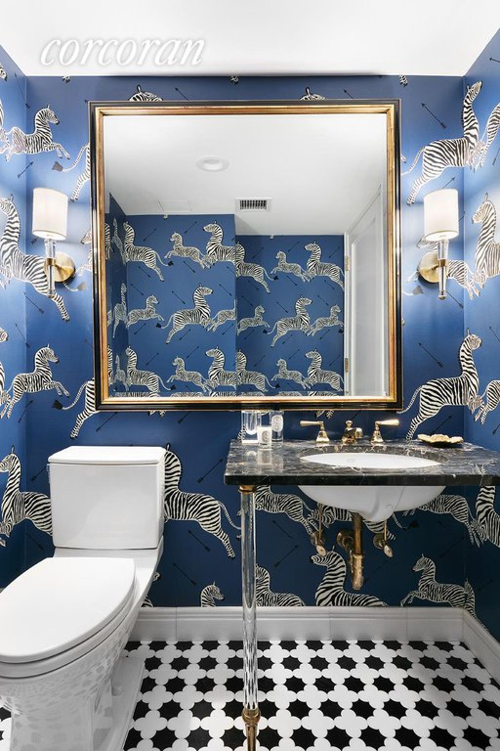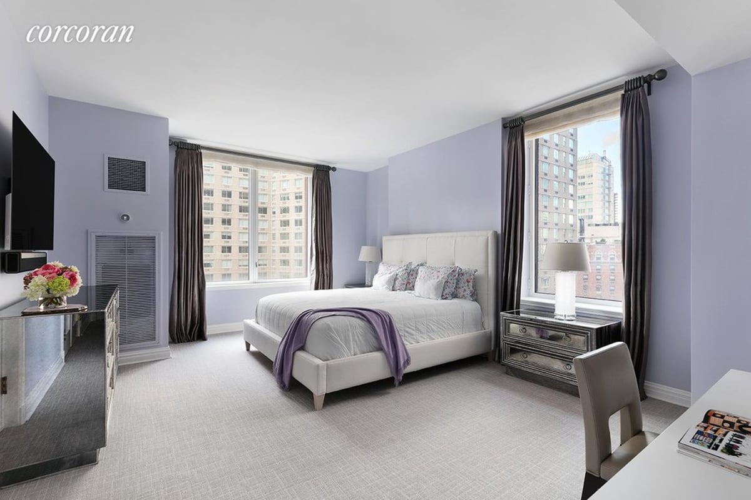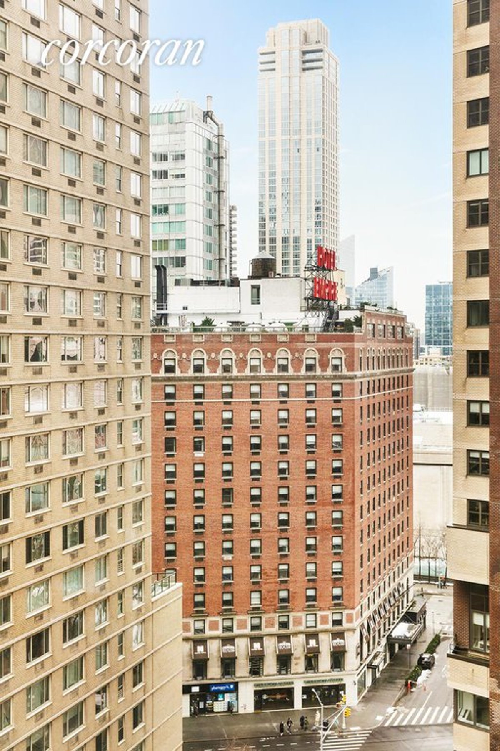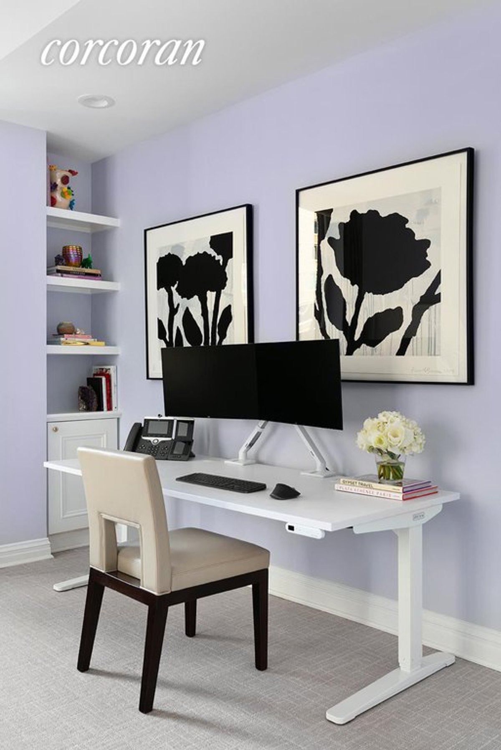15A is a stunning, meticulously renovated, 2,050 square-foot, light filled, corner three-bedroom, two and a half bathroom home with open views. The residence is thoughtfully laid out with a pass through kitchen, separate dining with corner window and expansive south-facing living room. A walk-in pantry and laundry room is cleverly nestled off the foyer and bedroom suites and can be converted back into a third bathroom. Carlyle 8 inch custom oak flooring enhances the homes warm aesthetic.
A proper chefs kitchen showcases a timeless elegance as it is outfitted with custom Sietmatic white lacquer cabinetry, Sub Zero, Miele, and Wolf appliances, all complimented with a pacific white marble counter top with oversized under-mounted sink with disposal.
The generously sized primary bedroom enjoys southern and western exposures, custom drapery, Stark carpeting and boasts a walk-in closet customized with Transform cabinetry. Each of the homes many closets are outfitted with Manhattan cabinetry accented with white marble inlays for design, efficiency and ease.
The primary bathroom has been updated with Thassos marble, Manhattan custom cabinetry and features a soaking tub, separate shower, double vanity, and smart toilet. The centerpiece of the powder room is Urban Archeologys polished black-and-gold St. Laurent marble, glass-legged vanity with brass feet accented with Scalamandre wall paper.
Additional luxuries include a fully automated home including, Nest, full Lutron system, customized LED lighting, motorized shades, new central heating and cooling system, and a vented electrolux washer and dryer.
The Park Laurel Condominium building was designed by Beyer Blinder Belle and Costas Kondylis and was a project of Vornado Realty Trust and David Edelstein. The residents enjoy a full-time doorman, 24-hour concierge service, health club and fitness center, playroom and ground-floor storage for bicycles and strollers. Its location also allows for easy access to Central Park.
Conveniently located across from Central Park, Lincoln Center for the Performing Arts, The Shops at Columbus Circle, Whole Foods Market and the worlds best restaurants including Marea, Jean-Georges, Masa, Per Se and Asiate.
FEATURES
-Carlyle 8 inch custom floor, white oak
-Full Lutron System throughout (shades and lights)
-LED lights throughout
-Electric shades in every room
-Low voltage throughout
-Nest throughout -New HVACS
KITCHEN
-Sietmatic
-Lacquer cabinetry
-Sub Zero refrigerator
-Wolf oven & range
-Wolf microwave drawer
-Miele dishwasher
-Pacific white marble counter tops
-Garbage disposal
PRIMARY BEDROOM/BATH
-Stark carpeting
-Holly Hunt window treatment
-Transform cabinetry with goddess white marble inlay
-Manhattan cabinetry cabinets, oversized
-Shower is Thassos marble
-Smart toilet
SECONDAY & THIRD BEDROOMS
-Manhattan Cabinetry with Goddess White marble inlay
-Stark carpeting
-California closets
LAUNDRY ROOM
-Vented out full size Electrolux gas dryer
-Electrolux full size washing machine
-Transform cabinetry with milk glass top
-Floors and base board are Thassos marble
POWDER ROOM
-Custom Artistic Tile marble floor
-Polished black-and-gold St. Laurent marble glass-legged vanity with brass feet
Listing no longer available
Off Market
3
3
Description
Sale listing #866789
2050 sq. ft.
Fees: $3034/month
Taxes $26760/year
Located in Lincoln Square
Property Type: Condominium
Floor: 15
Total Rooms: 4
The monthly total payment including maintenance and/or common charges plus taxes is $28,576/month. This assumes 20% down payment and a 30 year rate of 7.00%.
Want to know approximate closing costs? Visit our closing cost calculator
Amenities
- Common parking/Garage
- Dining Room
- Full-time doorman
- On-site laundry
- Pets - Cats ok
- Pets - Dogs ok
- Elevator
- Gym/Fitness
- Storage
- Washer/Dryer

Listing by The Corcoran Group
This information is not verified for authenticity or accuracy and is not guaranteed and may not reflect all real estate activity in the market. ©2024 The Real Estate Board of New York, Inc., All rights reserved.
This information is not verified for authenticity or accuracy and is not guaranteed and may not reflect all real estate activity in the market. ©2024 The Real Estate Board of New York, Inc., All rights reserved.

Nearby subway lines
1
A
C
B
D
