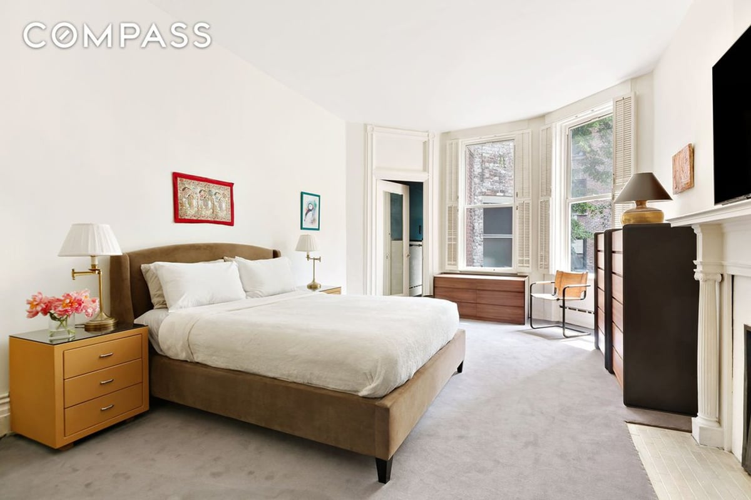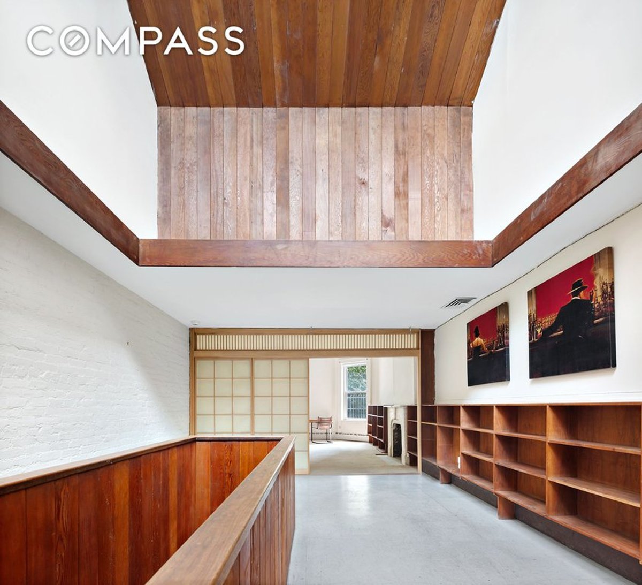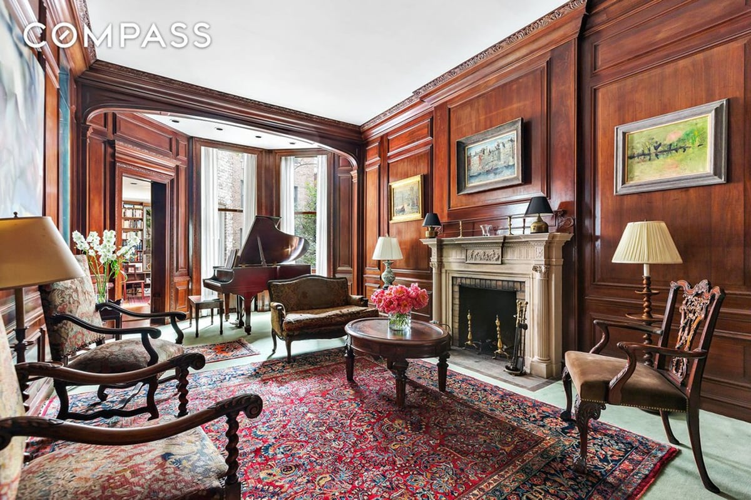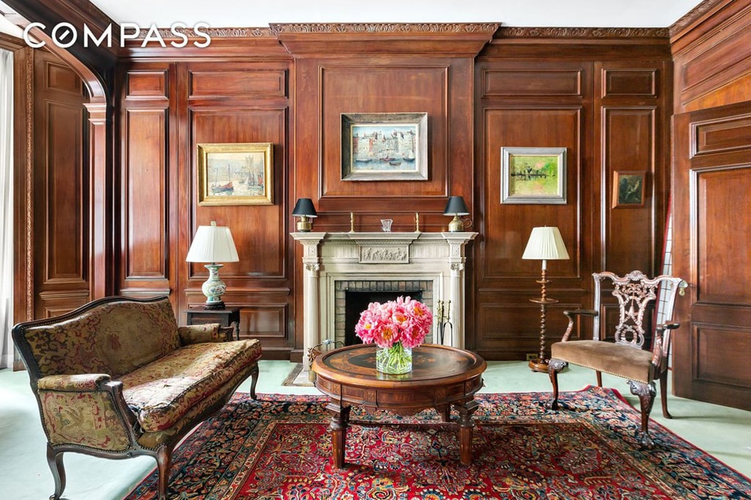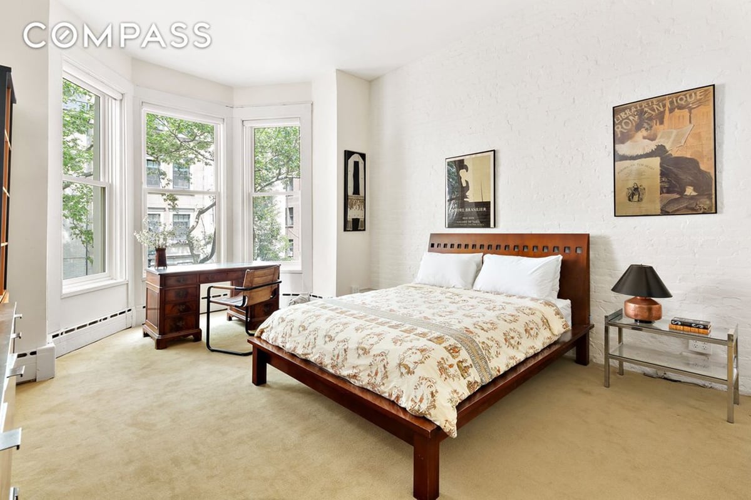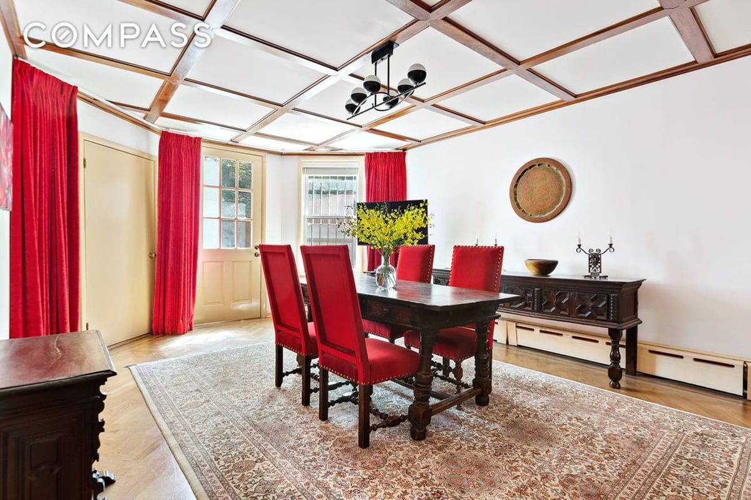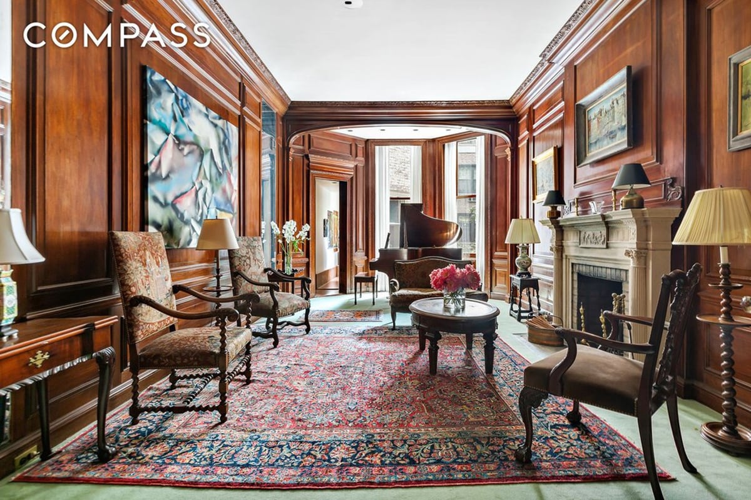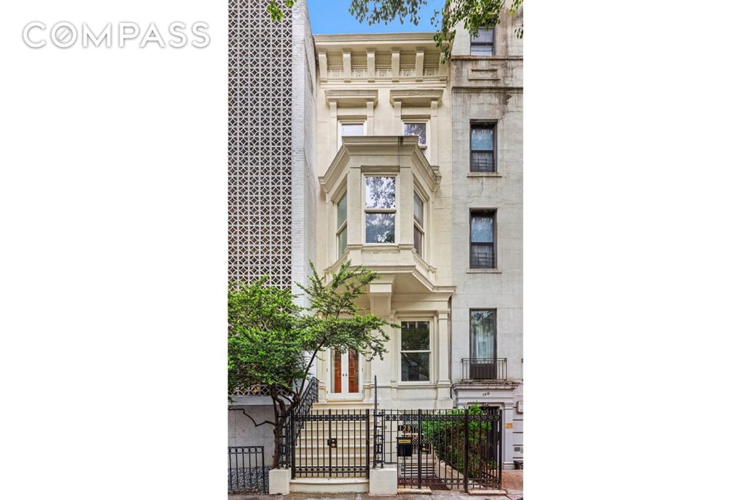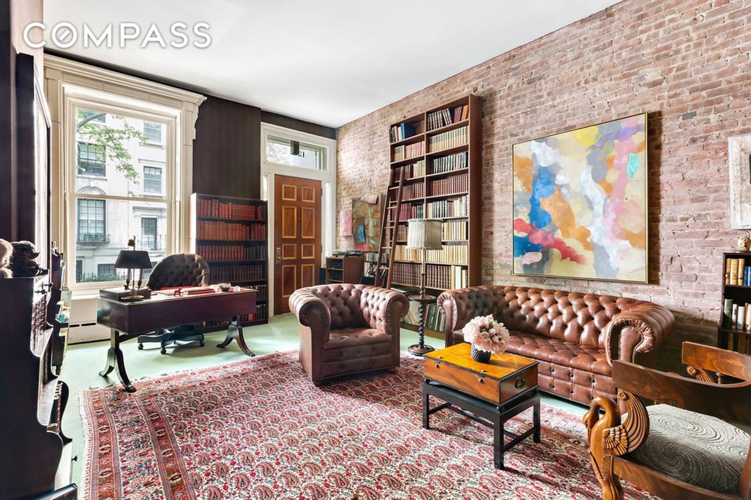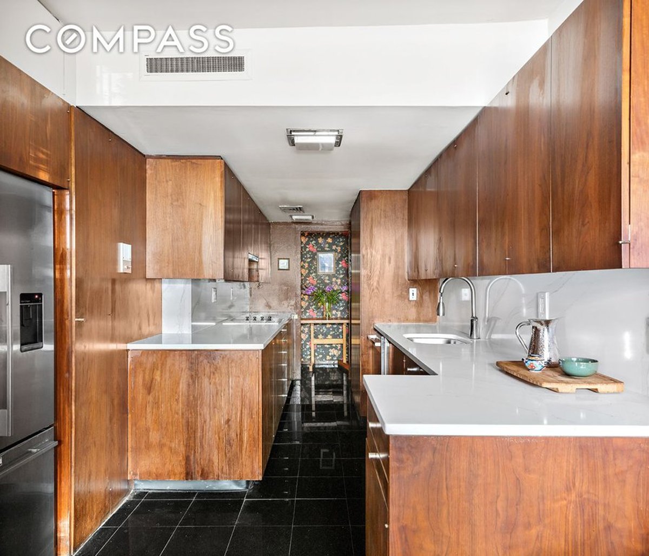Perfectly located on a serene Upper East Side street, this charming neo-Grec style home is generously configured for entertaining as well as for comfortable day-to-day living. With multiple living spaces, four bedrooms and four and a half bathrooms, the house spans four stories plus a cellar and is approximately 4,282 square feet above grade. Most rooms take advantage of the full width of the house and include exceptional ceiling heights throughout, reaching over 19' on the fourth floor.
Through a gated entrance, the garden level opens to an entry hall and adjacent breakfast room that connects to an expansive kitchen that can be closed off with a sliding wood panelled wall. The kitchen features custom wooden cabinetry, Calacatta gold Silestone quartz counters and backsplash, polished black granite floor tile, two ranges and stainless steel appliances including a dishwasher. A dining room with herringbone floors sits at the rear of the home and includes an adjacent windowed storage room and access to the paved garden, a city oasis shaded by neighboring trees. A full bathroom completes the floor.
With ceiling heights of over 11', the parlor level includes both front and rear formal sitting rooms spanning the full width of the house. The rear sitting room features intricate millwork and wood panelling imported from Scotland, a wood burning fireplace with an ornate limestone mantel, and an adjoining windowed study. The front library includes french silk fabric wallpaper and an exposed brick wall. An adjacent wet bar and powder room complete the floor.
The third floor consists of a primary bedroom suite located at the rear of the home, featuring a wood-burning fireplace, an en-suite windowed bathroom and a walk-in closet. On the front of the home sits a guest bedroom with a dressing area and built-in vanity, an en-suite bathroom and a bay window overlooking 64th Street.
The fourth floor contains two additional bedrooms with wood-burning fireplaces, a full bath, kitchenette, and a double height sitting room with ceilings soaring over 19'. Central AC, a centralized humidifier and air purifier, and washer dryer in the cellar complete the home.
Built in 1878 by the architect James E. Ware, 128 East 64th Street was originally constructed for the developer Richard Hennessey as one of a row of four townhouses (Nos. 128-134). A special offering in the coveted landmarked Upper East Side Historic District, the house is moments from Central Park, numerous subway lines and the extensive shopping and dining options of the neighborhood. Quoted tax numbers include the NYS STAR abatement of $287.48
