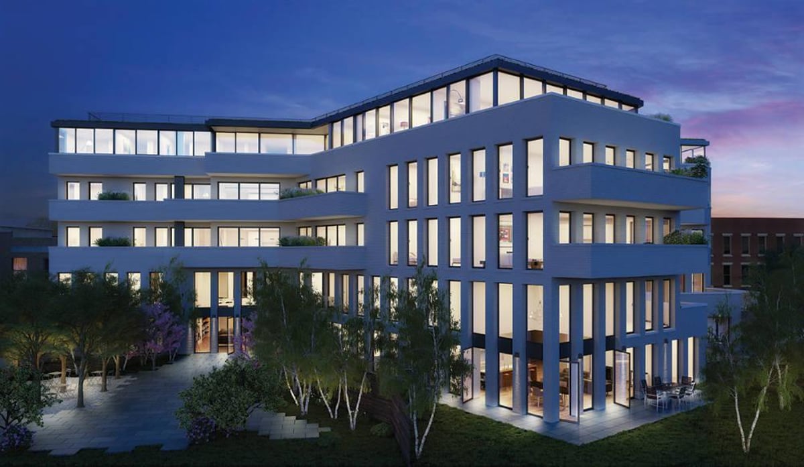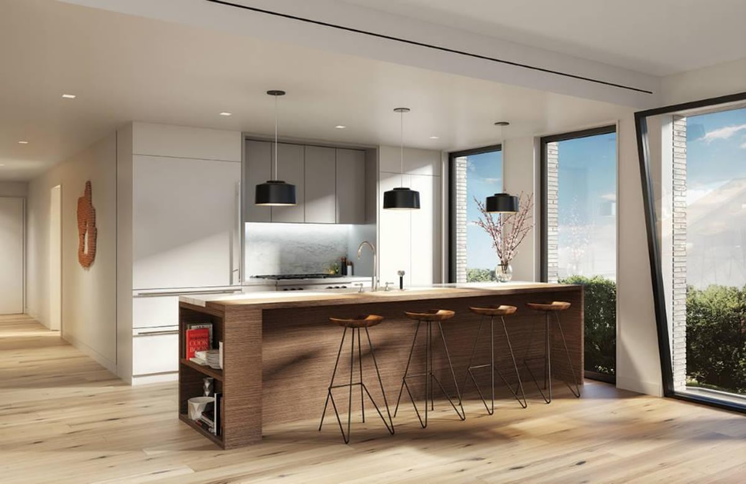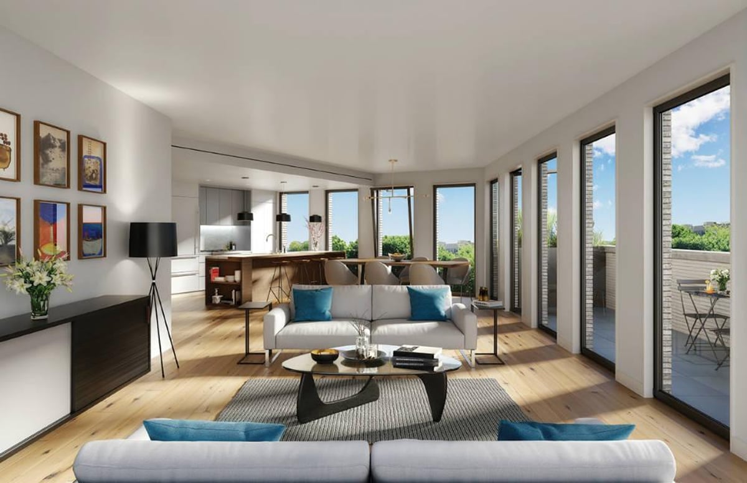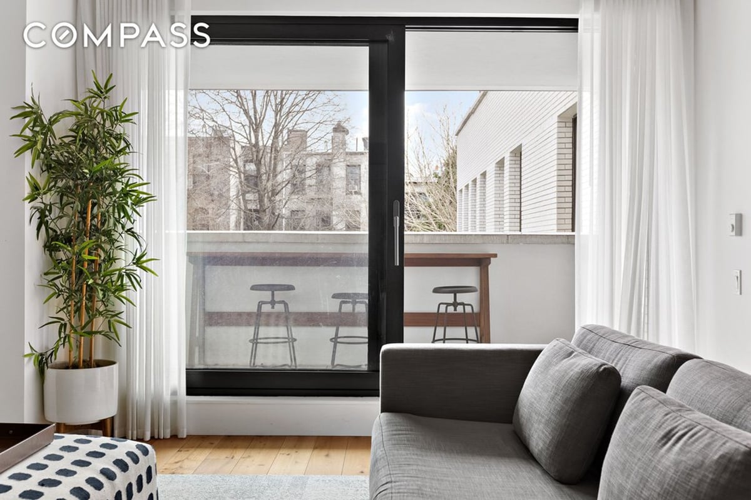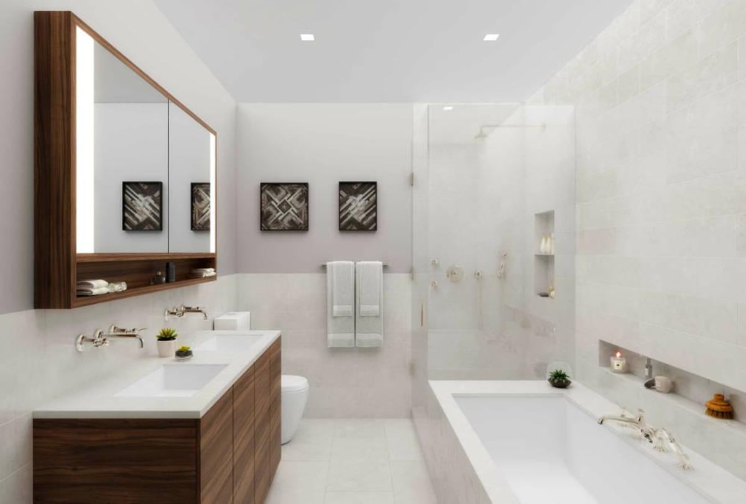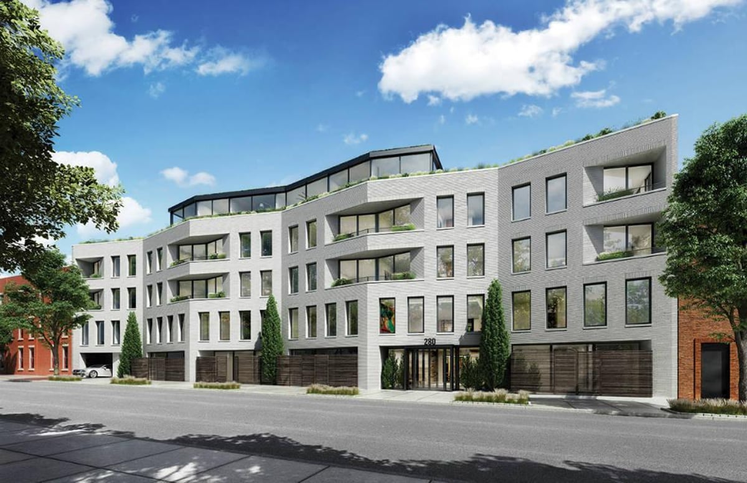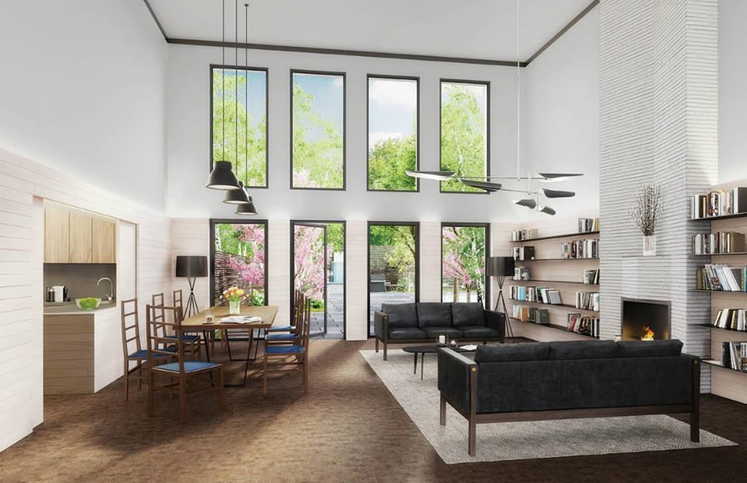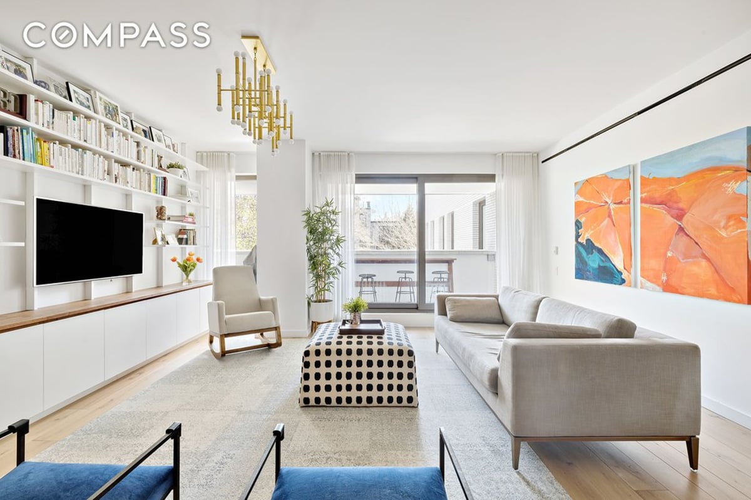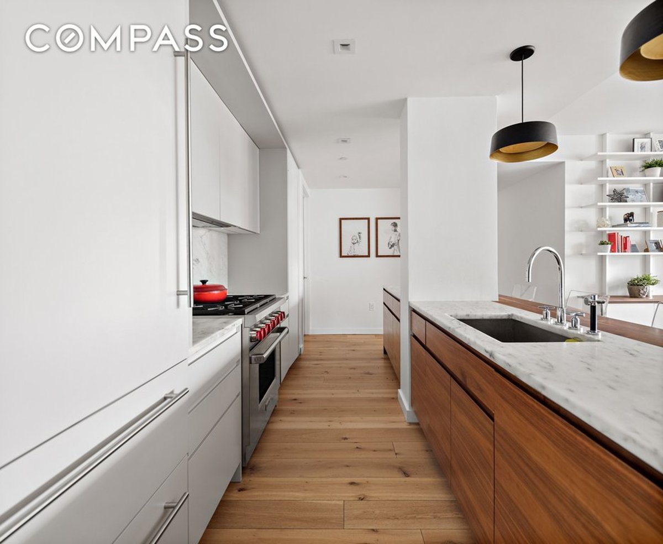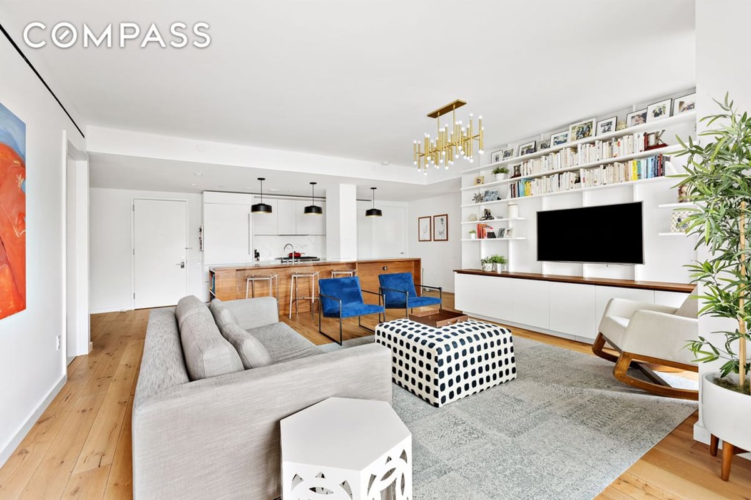Located in one of Brooklyn's best boutique developments, this South facing 3 bedroom, 2.5 bathroom residence boasts 1,635 SF of interior space and a 237 SF private terrace, accessible from every room. The thoughtfully laid out living room, dining alcove and connecting terrace overlook the building's landscaped garden and create a perfect balance of indoor and outdoor living.
Unique pieces of custom made Italian cabinetry are found throughout the gourmet kitchen, including an oversized island enhanced with under counter shelving and crowned with a slab of Olympian Danby marble. The hand-crafted wood grain pendant light fixtures compliment the walnut wood bar top. The kitchen also comes with a Wolf gas range cooktop, Miele dishwasher, Liebherr refrigerator and freezer and Dornbracht fixtures.
The split bedroom layout situates the generously sized master bedroom apart from the second and third bedrooms, ensuring ultimate privacy. The spa-like ensuite master bathroom features floor-to-ceiling honed sugar white marble tiles, an oversized Zuma soaking tub, a separate custom glass enclosed shower, radiant floor heat, and a double sink with a custom-designed mirrored vanity.
The additional bedrooms are spacious and benefit from natural southern light, with tree-top views of the garden below. The secondary bathroom also features a soaking tub, as well as marble floors, textured limestone walls and Bianco Dolomite honed marble floors in a neutral soothing palette. The powder room is situated adjacent to the LARGE PRIVATE LAUNDRY ROOM and is decked in mosaic Carrara marble wall tiles and Basaltina floor tiles.
Designed inside and out by industry recognized DXA Studio, the building also features over 15,000 SF of combined outdoor space (boasting Manhattan and Brooklyn skyline views), as well as a double height lounge with an adjacent pantry kitchen and fireplace that seamlessly open onto the common garden and backyard designed by renowned horticulturist Patrick Cullina. Other modern living amenities include a doorman, fitness center, second floor children's playroom, underground garage parking, private storage, bike storage, package room, and an additional laundry facility.
All of this within the boundaries of friendly, neighborhood tree-lined streets and just blocks from Brooklyn Botanic Gardens, Prospect Park, The Brooklyn Museum, The Barclays Center, Brooklyn Academy of Music (BAM) and one-of-a-kind shops and award-winning restaurants.
Don't miss out on this brand new listing with extremely low monthlies! Private PARKING SPACE is also available.
