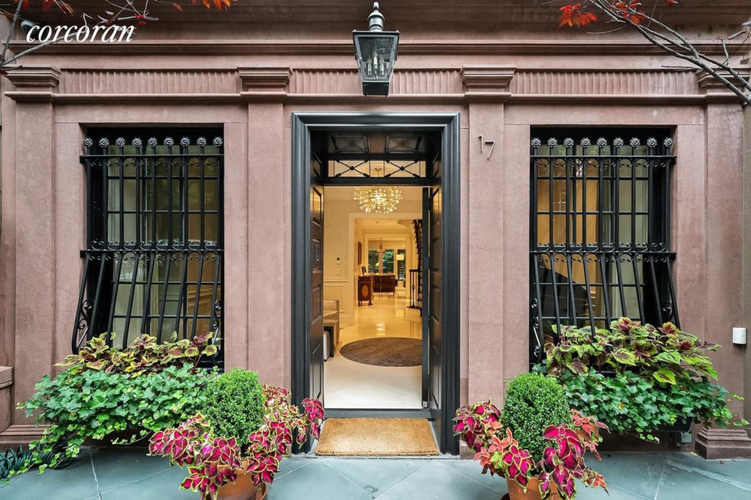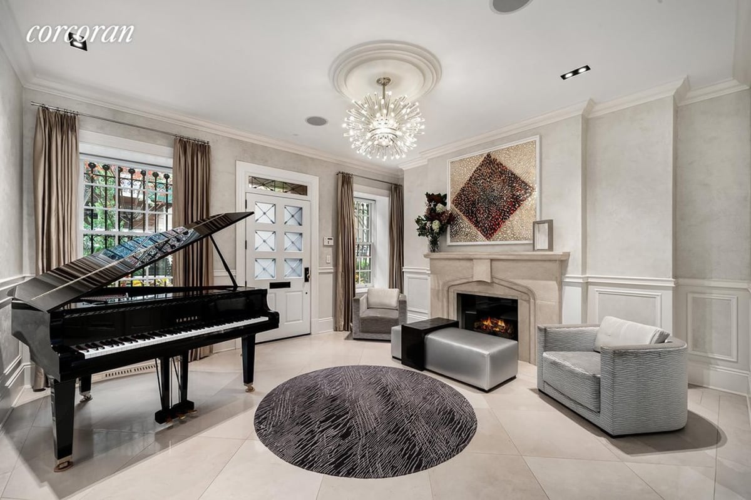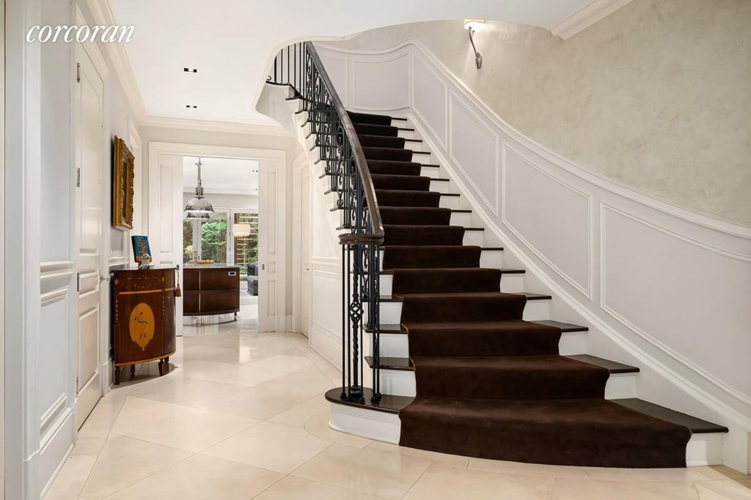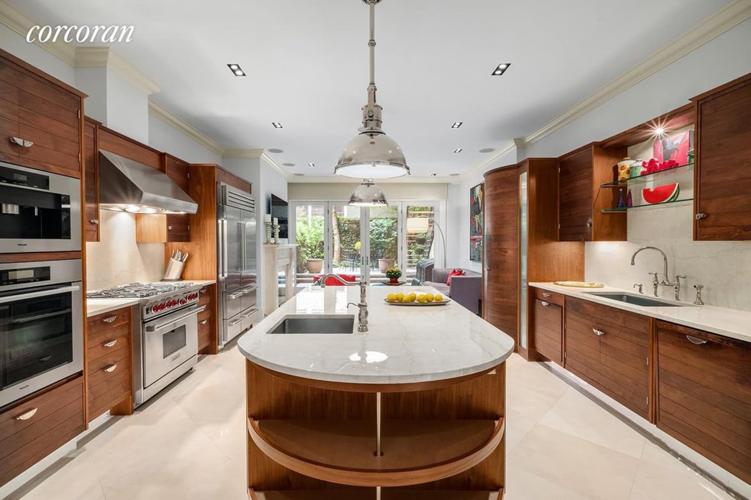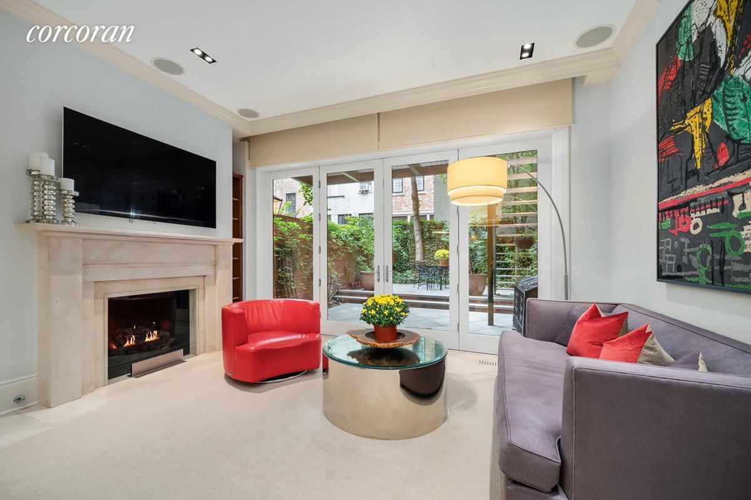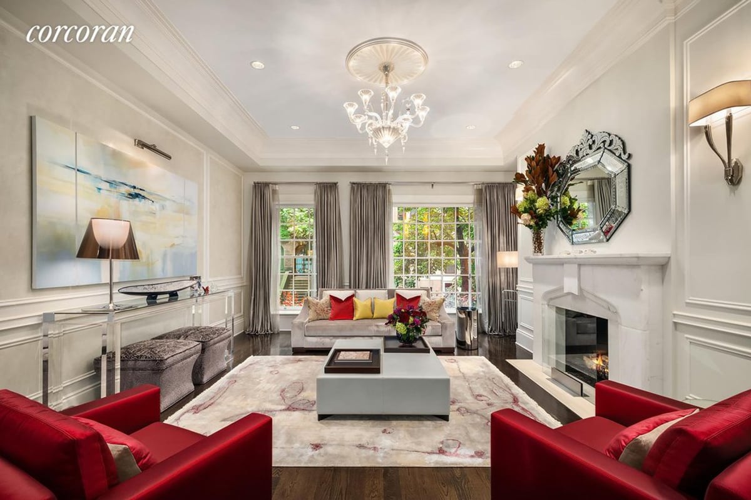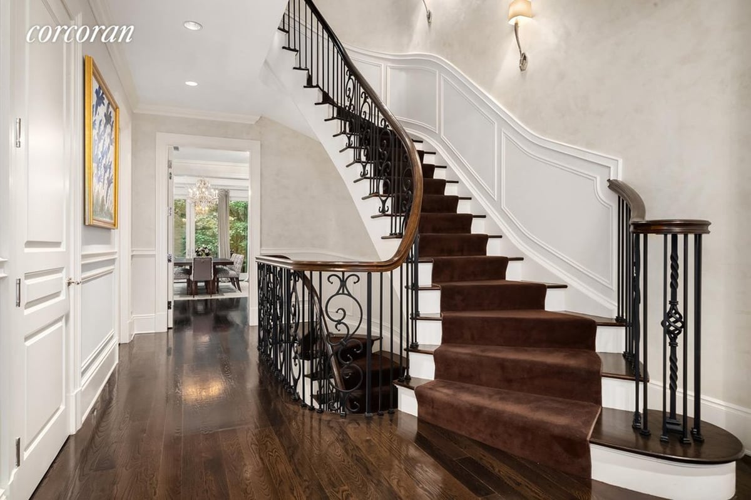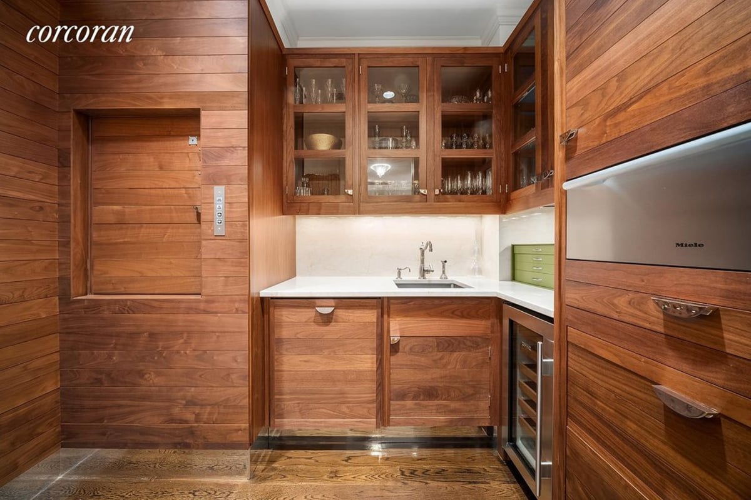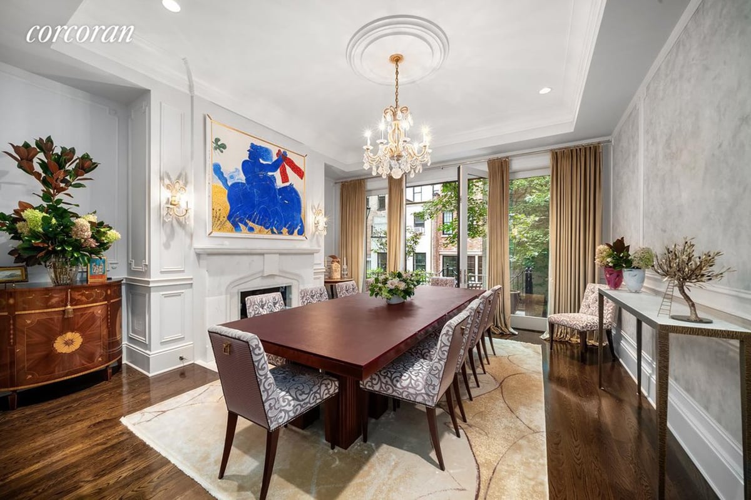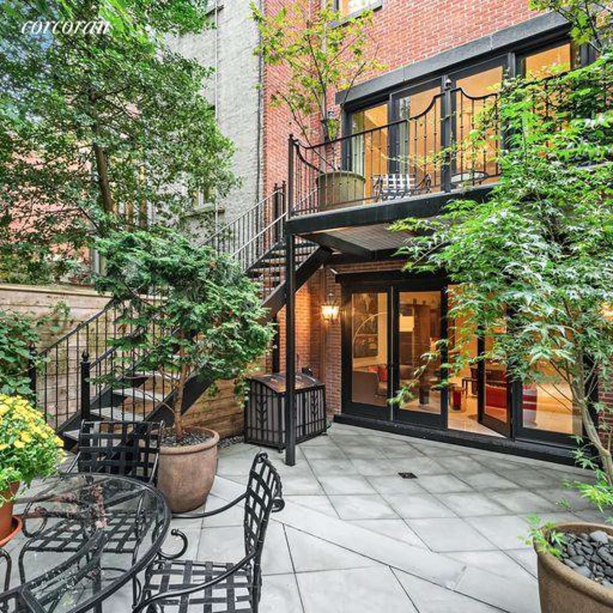Originally designed in the Renaissance Revival Style by William Graul and built in the late 1800s, the home was painstakingly renovated over 3+ years. What stands today is a meticulously designed home. While the exterior of the home has been masterfully restored, the interior was gutted and refashioned with amenities and a layout ideal for modern living and entertaining. The over-arching goal: to emphasize light and space which has been achieved with high ceilings, graciously proportioned rooms and the finest finishes. Throughout the home, the rooms flow, one to the other, so that there are uninterrupted views from the front of the brownstone to the rear.
As currently configured, the exquisite 20 feet wide, approx. 7,500 (incl. cellar) sqft home is comprised of 4 bedrooms, a library, 5 full bathrooms, 3 powder rooms all treated in Venetian plaster in subtle hues, 6 fireplaces, an elevator, as well as a den and proper laundry room in the cellar. A lush garden level courtyard, patio, parlor level balcony and fifth floor terrace totaling approximately 1,000 sqft of outdoor space complete this grand, yet modern home.
17 East 93rd Street is the epitome of refined luxury. As you enter the grand entry foyer, you are immediately greeted by the sophisticated warmth that envelopes you throughout the home.
The entry features limestone flooring, 10ft ceilings, a gas fireplace and an elegant oak and iron banister which gracefully hugs the stairway that gently winds its way through the house. Sliding doors separate the foyer from the timeless kitchen with ample counter and storage space and the family room to gather around the table and sitting area by the fire. Custom walnut cabinetry designed by Smallbone, Jerusalem marble countertops and top-of-the-line appliances, including a Wolfe range, Sub-Zero refrigerator and wine fridge, Miele ovens, microwave and dishwashers make this a kitchen even the most discerning chef would appreciate.
The parlor floor will simply enchant your guests as they move freely from the living room to the dining room, each with its own gas fireplace and 12 foot ceilings. Adjoining the dining room is the serving pantry, complete with dumbwaiter, cabinetry by Smallbone and Miele appliances.
On the third floor, is where one will find the most traditional room of the home: a magnificent mahogany paneled library that is grounded by a limestone fireplace. A chess table sits at the ready, by the beautiful bay window. Three generously proportioned bedrooms, each with an en-suite bath and ample closet space round out the third and fourth floors.
The entire fifth floor serves as the primary suite. The south facing bedroom is flooded with natural light, a gas fireplace, ample closet space. Here, as on all the floors, there is a sense of openness. The bathroom is separated from the bedroom sitting area by a glass door. is luxurious with radiant heat, an oversized steam shower, a separate Jacuzzi bathtub and his and her onyx washbowls. Another glass door leads to a private terrace which overlook the lush gardens below.
Lastly, the cellar level is currently configured as a den with a full bath, as well as a proper laundry room, large wine fridge and storage. Additional features of the home include: 6 HVAC zones, a security system and Crestron lighting and entertainment system throughout the home.
Listing no longer available
Off Market
5
5
Description
Sale listing #1417040
7500 sq. ft.
Located in Carnegie Hill
Property Type: Townhouse
Total Rooms: 20
The monthly total payment including maintenance and/or common charges plus taxes is $106,448/month. This assumes 20% down payment and a 30 year rate of 7.00%.
Want to know approximate closing costs? Visit our closing cost calculator
Amenities
- Elevator

Listing by Corcoran Group
This information is not verified for authenticity or accuracy and is not guaranteed and may not reflect all real estate activity in the market. ©2024 The Real Estate Board of New York, Inc., All rights reserved.
This information is not verified for authenticity or accuracy and is not guaranteed and may not reflect all real estate activity in the market. ©2024 The Real Estate Board of New York, Inc., All rights reserved.

Nearby subway lines
6
