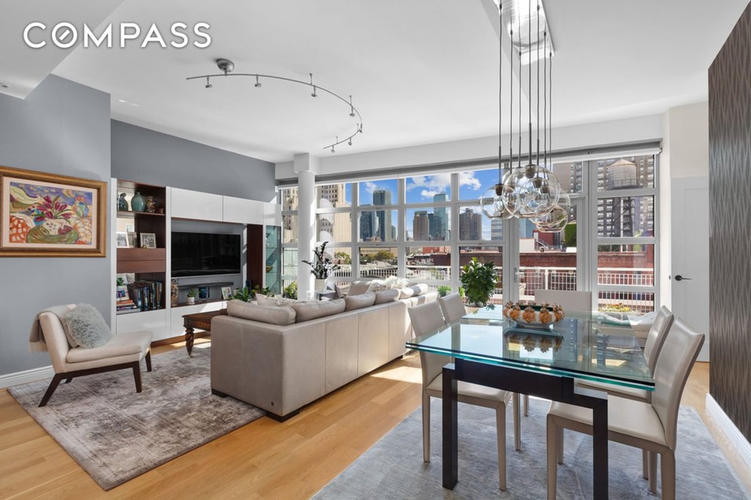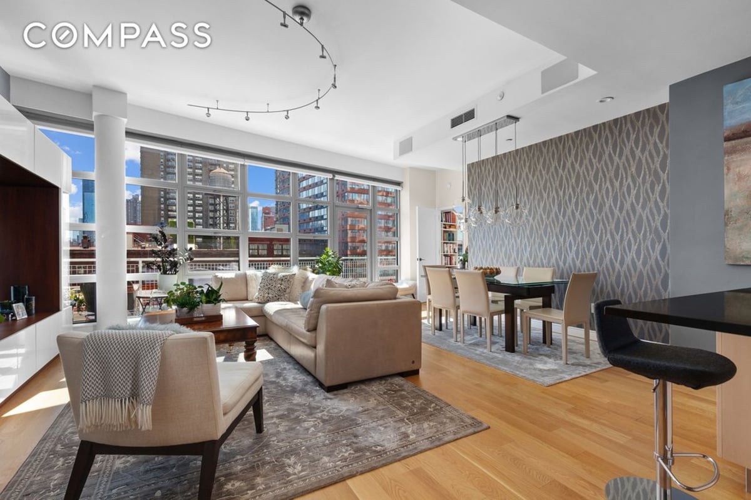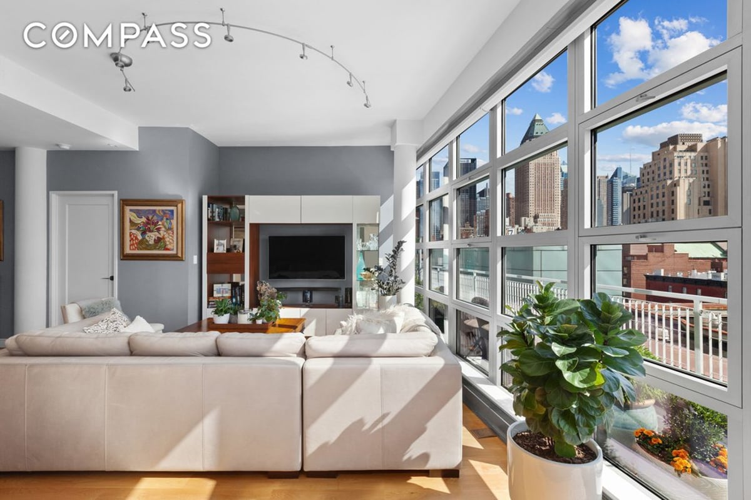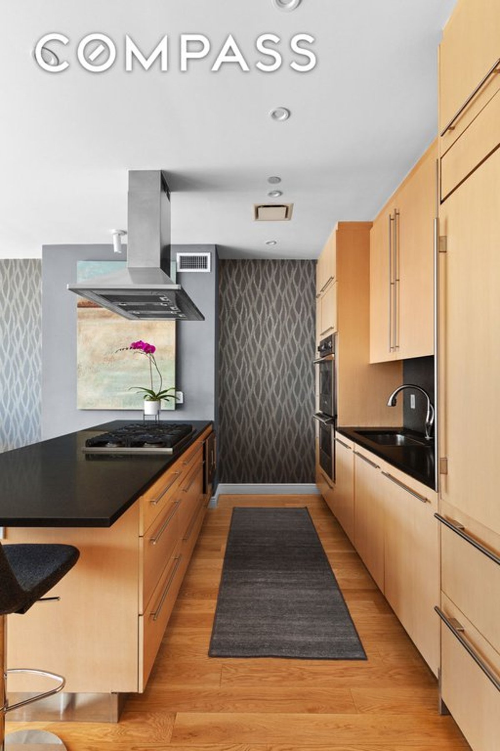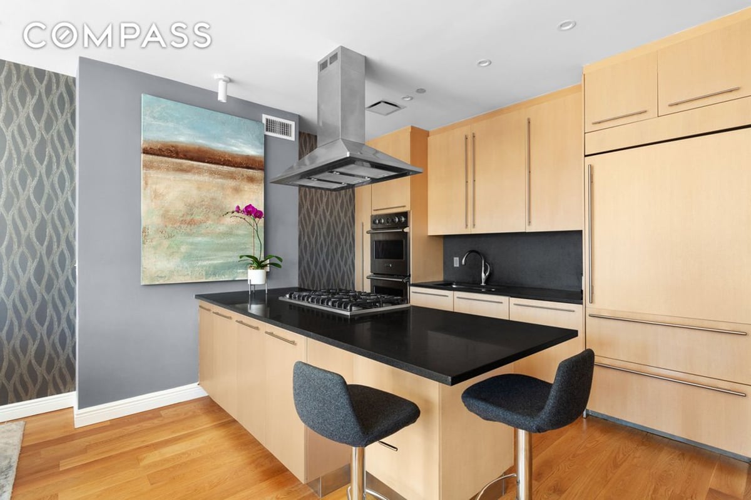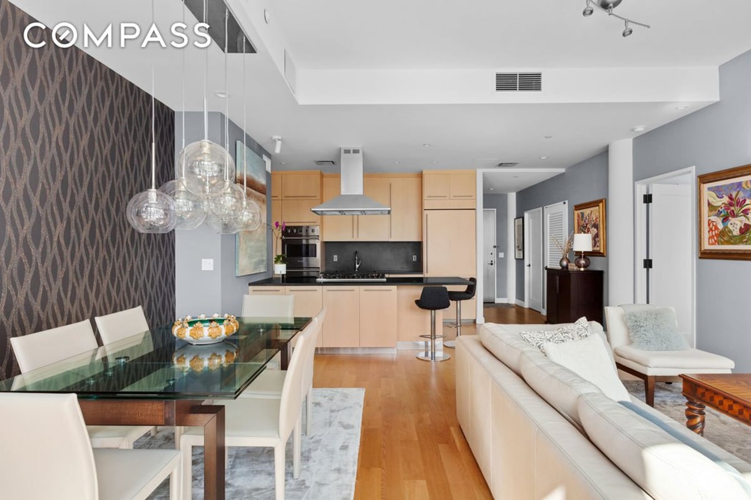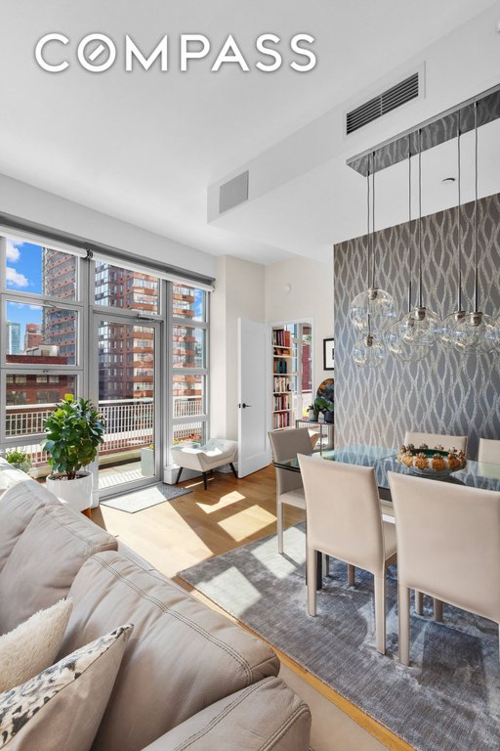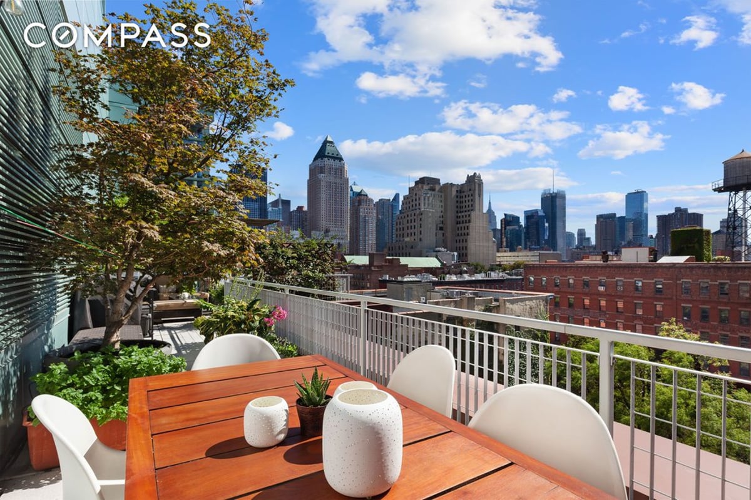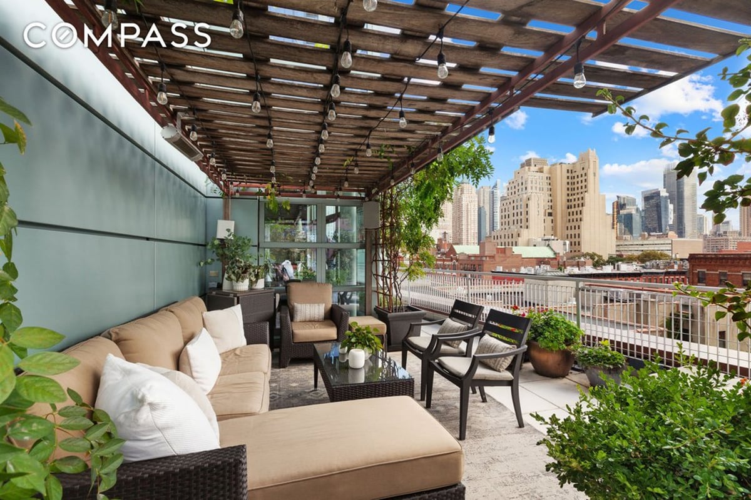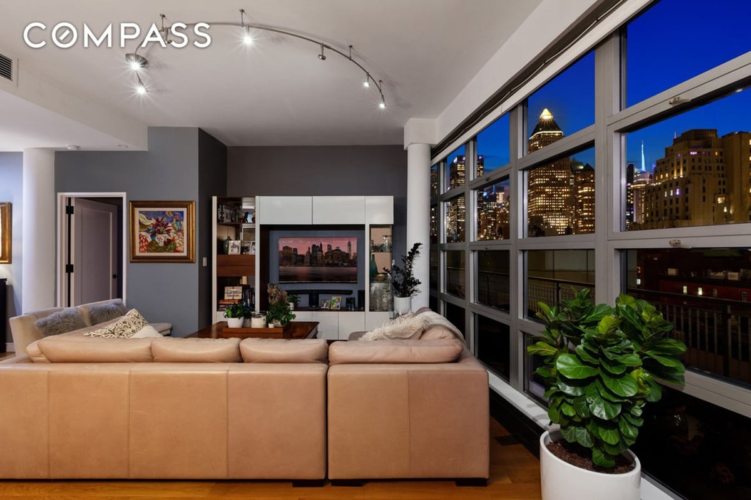OPEN HOUSES ARE BY APPT ONLY! A sun-filled and modern split two-bedroom, two-bathroom home in pristine condition with a massive 700 square foot private wrap terrace and exceptional city views in a boutique condominium with access to a full suite of amenities in the heart of Midtown West.
Upon entry to this immaculate residence with soaring 10' ceilings, one is immediately drawn to the radiant southern light pouring in through floor-to-ceiling windows framing views of the lush terrace and some of Manhattan's most notable landmarks including the Freedom Tower and the Citicorp, New York Times, and World Financial Buildings. The unique setback positioning of the building allows for remarkable openness and a pin-drop quiet serenity.
With an entry from every room of the apartment, the irrigated outdoor oasis is landscaped with beautiful plantings including wisteria on a handsome pergola, climbing hydrangeas, a red maple tree, boxwoods, hostas, dahlias, and daylilies. This spacious outdoor space features separate areas for grilling, dining, lounging. The terrace is the beneficiary of the same stunning views as the apartment, sunsets are truly a sight to behold, and the nighttime view is simply magical. With an unrivaled indoor/outdoor experience, entertaining from this residence is an absolute delight.
A chef's kitchen equipped with lava stone countertops, ample cabinetry, and top-of-the-line appliances including a Viking six-burner range and double oven and SubZero refrigerator opens onto a loft-like great room with motorized shades, in-wall speakers, and gracious areas for both living and dining.
The king-sized primary suite boasts multiple closets (including a customized walk-in) and an updated spa-like marble five-piece en-suite bathroom with Kohler fixtures, a deep soaking tub, tremendous shower stall, and quartz-topped double sinks with a custom vanity below. On the other side of the home, the corner second bedroom with floor-to-ceiling windows on two exposures feels like a sunroom and features peaceful views of the planted exterior.
A luxurious beautifully renovated guest bathroom features a herringbone Carrera marble floor, wall-mounted ebony lacquer vanity, and a glass-enclosed shower stall with a rain shower head and a hand shower. The generous entry foyer has a customized walk-in closet and a laundry closet with a vented, gas washer/dryer. Newly finished wide-plank white oak floors and central AC are throughout.
500 West 53rd Street is an intimate LEED-certified condominium with only six homes, yet has access to all of the Avalon Clinton North and South tower amenities including a full-time concierge for package delivery, attended garage, two fitness centers, two furnished and planted roof decks, library, lounge, and special events room. Extraordinarily low common charges and a 421A tax abatement until 2028 complete this unique package. With some of NYC's finest restaurants and cocktail lounges, the Theater District, Lincoln Center, shops of Columbus Circle, Central and Hudson River Parks, and direct access to several subways practically at your doorstep, this extraordinary location offers unparalleled lifestyle and convenience.
