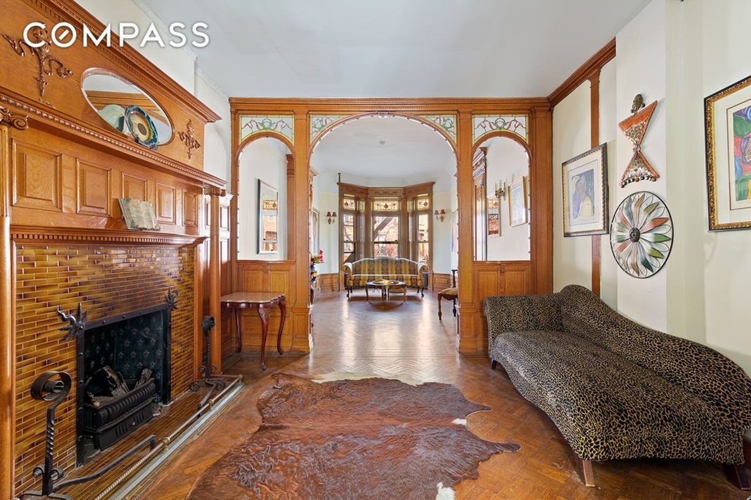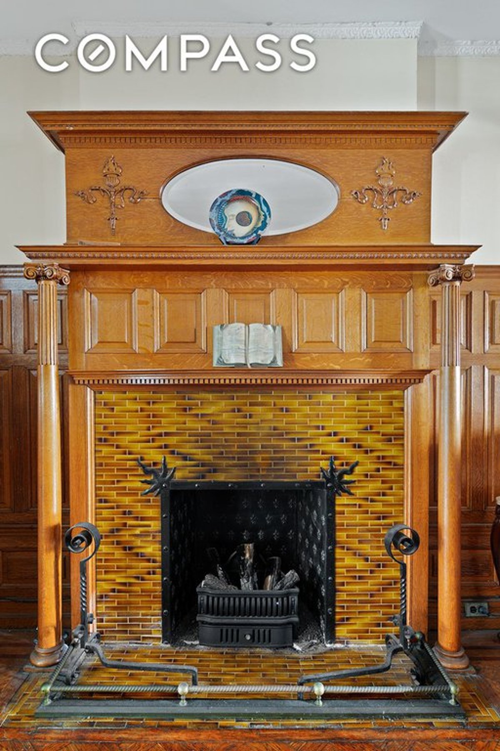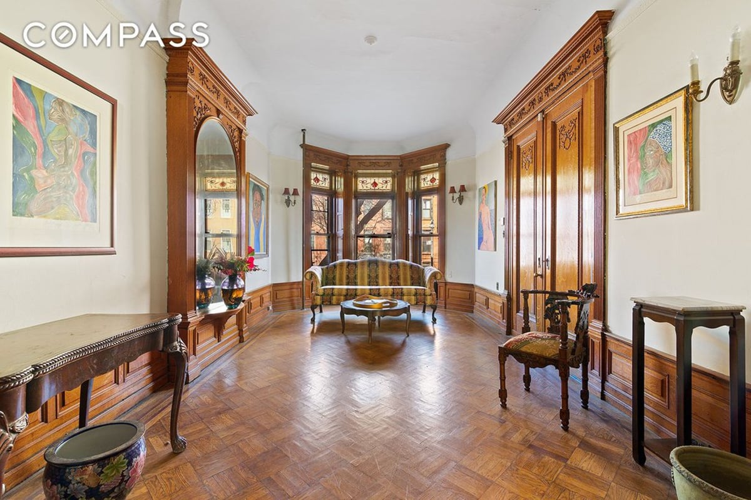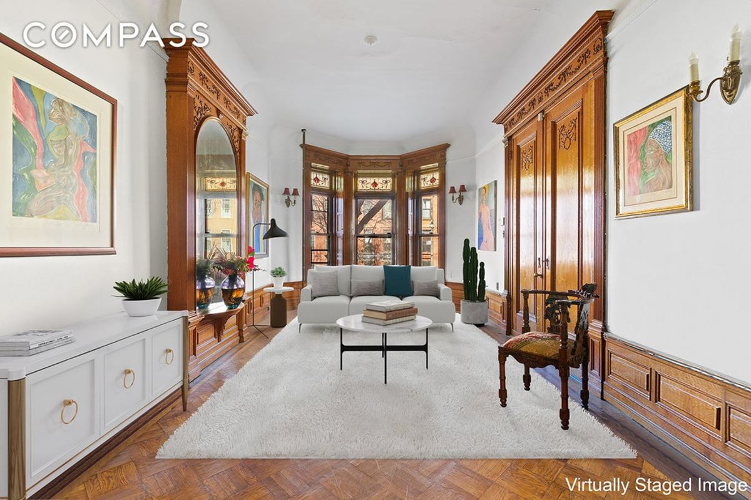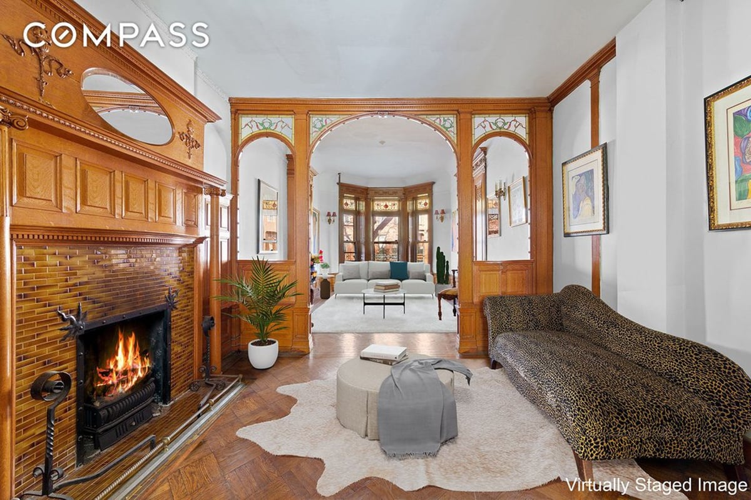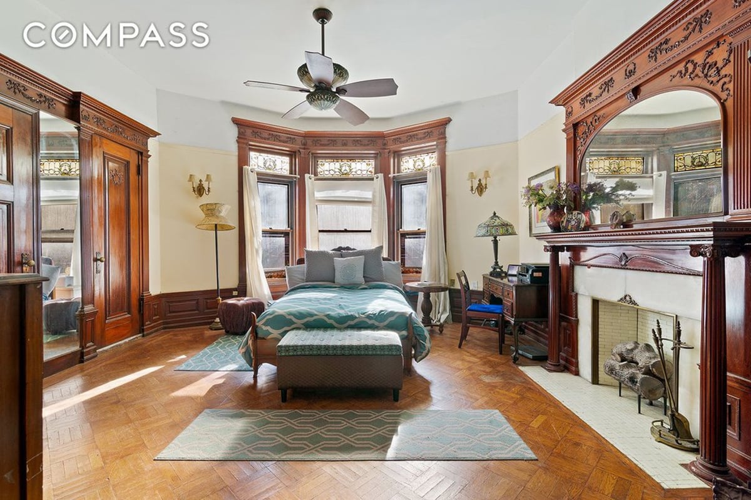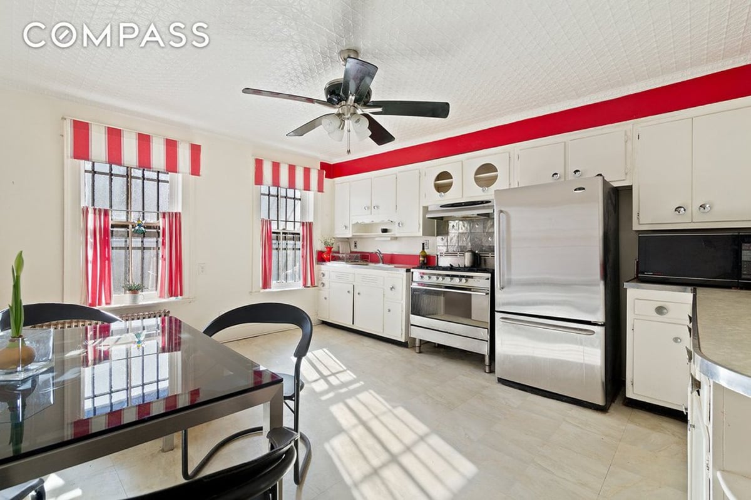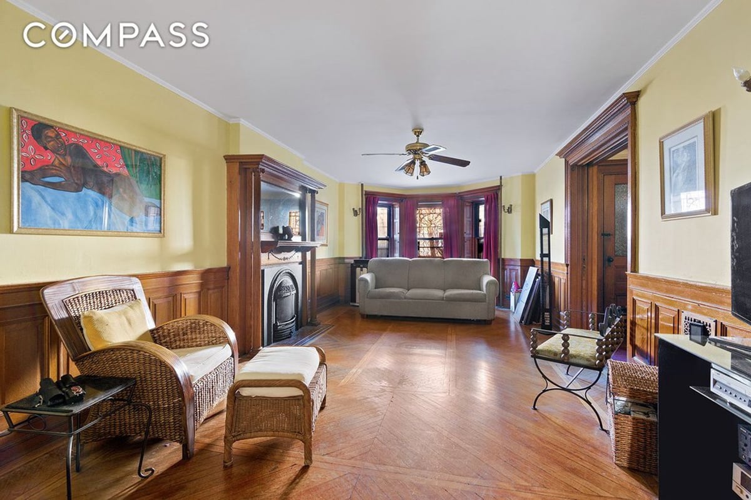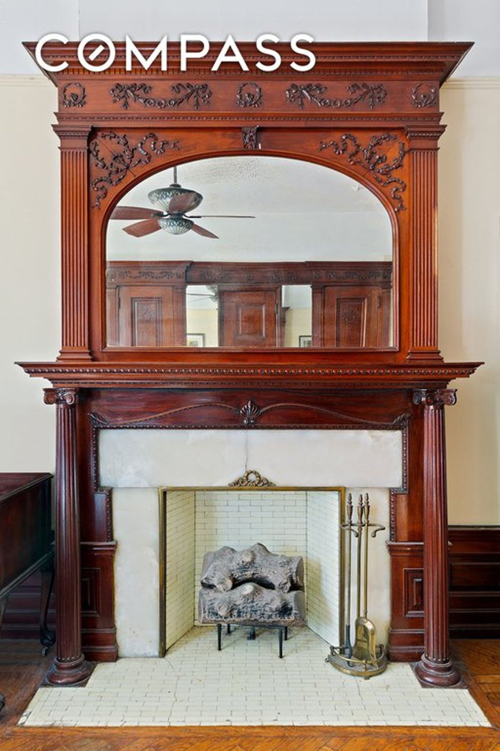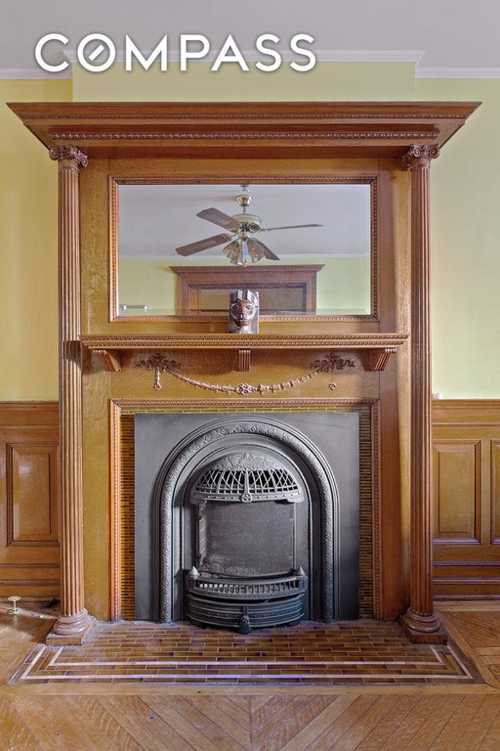DEAL FELL THROUGH. Dreamy triple-parlor, four-story, three-family Brownstone with abundant original architectural detail and updated mechanicals located in prime Stuyvesant Heights just steps from the express A/C train at Stuyvesant Ave. Designed in 1894 by the eminent Magnus Dalander, 238 Decatur Street is part of an exceptionally handsome row of 25 townhomes built in the Romanesque Revival tradition and incorporating elements from the incoming Renaissance Revival style. This stretch of Stuyvesant Heights is considered one of its best, and walking home down this lovely street will always be a source of joy.
Measuring 20-feet wide, and comprised of over 4000 square feet, 238 Decatur Street is currently configured as a lower duplex with two floor-through apartments above or alternatively, the two apartments can be finished as an upper duplex offering you the flexibility and inspiration to create a lifestyle that suits your needs. The renovation of the upper two floors is finished enough to save you a lot of time and money, but leaves some work for you to complete to your personal specifications.
The historic treasure trove of architectural detail is foretold in the impressive front foyer lined with floor-to-ceiling oak paneling with garland detailing, built-in hall mirror with original brass hardware, an arched framework gem with original stained glass, decorative balusters and built-in bench. We can't imagine a lovelier place to hang your hat.
The bright and spacious front parlor welcomes you with carved wood French doors and a floor-to-ceiling pier mirror both adorned with garland detailing. A stained glass transom crowns the triple-bay window with a view on to one of the prettiest streets in Bedford Stuyvesant. Simple but unique coved ceilings offset the pilastered molding and knee-high baseboard paneling. Garland-themed stained glass arches are buttressed by pilastered molding leading into the center parlor featuring a completely intact knock-out-gorgeous mantle the first of seven original mantles. This is one of two fireplaces with a working gas insert in the lower duplex. Traditionally, the front and center parlors were used for receiving guests while the rear parlor was reserved for private family activities. The rear parlor is a jewel-box of a room and is radiantly sunlit from its south-facing triple-bay window, once again crowned with original stained glass. The alabaster and mahogany mantle vies for attention with the original built-in wall of cabinetry across the room. Paneled doors, knee-high paneled wainscoting and inlaid floors complete this picture of elegance.
The garden level is the lower floor of the duplex featuring another original mantle with a working gas insert, geometric-patterned inlaid floors and paneled waist-high wainscoting, lit by the protruding triple bay window in the front. The center dining room leads into the positively adorable kitchen and bathroom an Art Deco time capsule transporting us back to Betty Crocker's ideal workroom. From here, there is a small extension with a walk-out to the sunny, south-facing garden.
The upper two floors have been modernized down to the studs while retaining the best architectural details such as three original mantles and a large, inviting window seat in the triple bay. Sleek kitchen and baths, split-unit AC, and all new plumbing and electric put these two floors solidly on the road to rental income for the new owner. Each of the two upper floors have their own separate heating systems and windows have been replaced in the rear of each floor. Two of the three original fireplaces have been relined and are ready for gas inserts. These two floors are designed so they can be completed as two floor-through units (with DOB-approved plans), or as an upper, three-bedroom duplex.
The architectural stats are remarkable: five sets of protruding bay windows; seven original fireplace mantles; one full-height pier mirror; built-in cabinetry; original shutters; original inlaid floors; coved ceilings; stained glass; French doors and pocket doors; fretwork and more.
238 Decatur Street is primely located in the original Stuyvesant Heights Historic District, and is minutes away from the express A/C train. The best of Bed Stuy's dining scene and shopping is at your fingertips: Mama Fox, Saraghina, Peaches, L'Antagoniste, Milk & Pull, Chez Oskar, Nana Ramen, Trad Room, Zaca Caf and more; enjoy world-class jazz at Bar LunAtico and shop at Sarghina Bakery, Bed-Vyne, Manny's Wine Shop, Season's Nursery and Halsey Traders.
