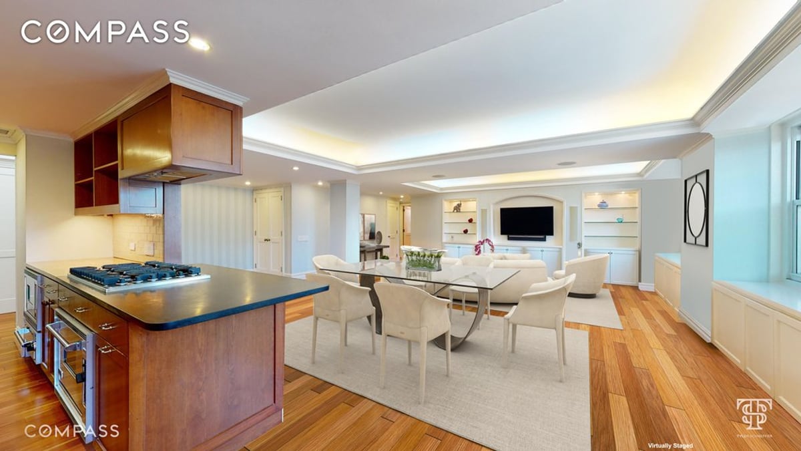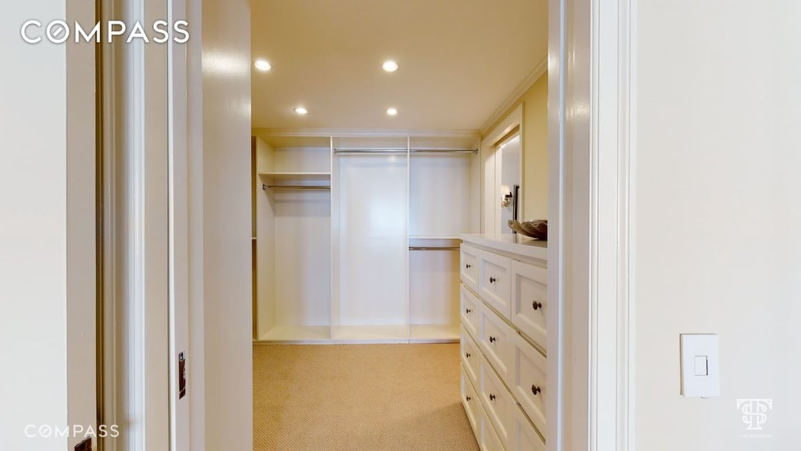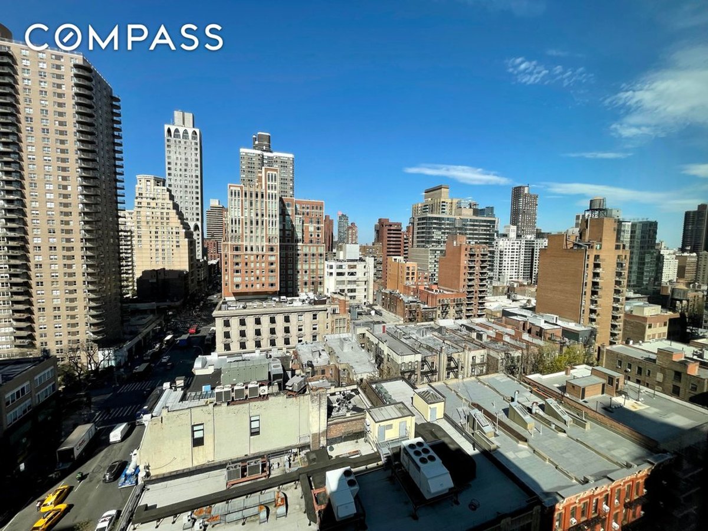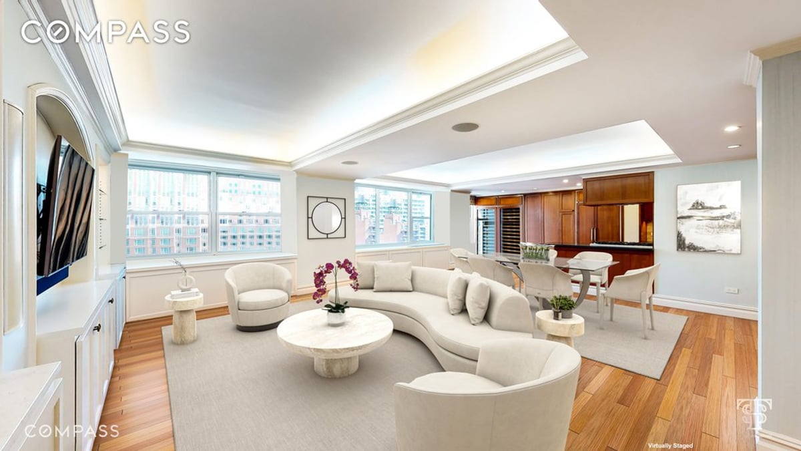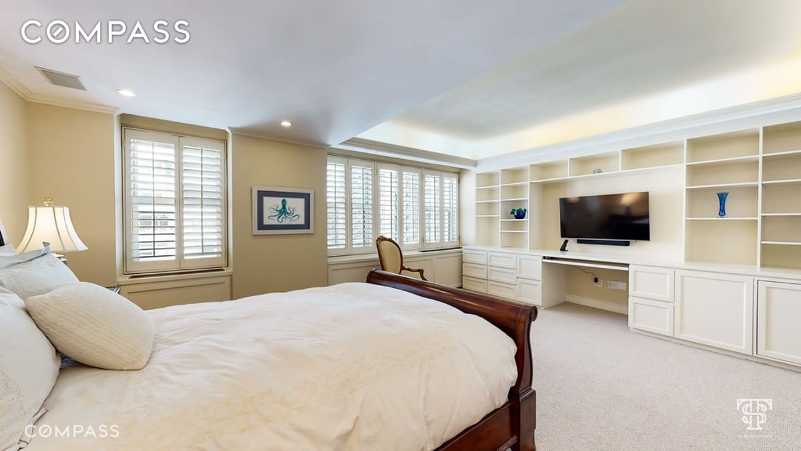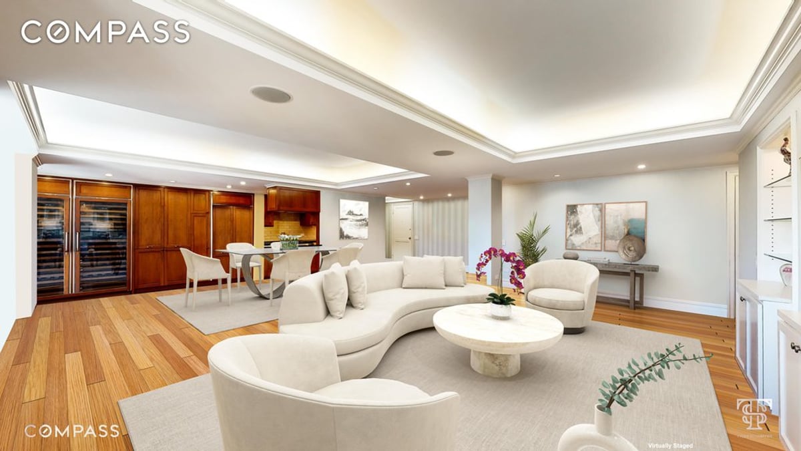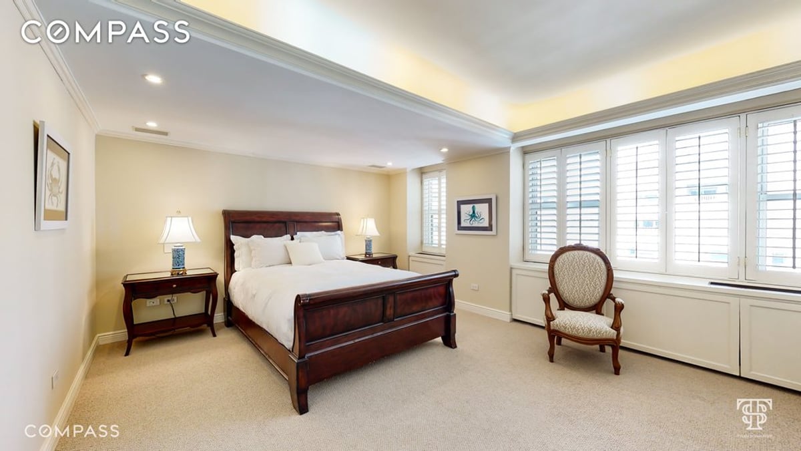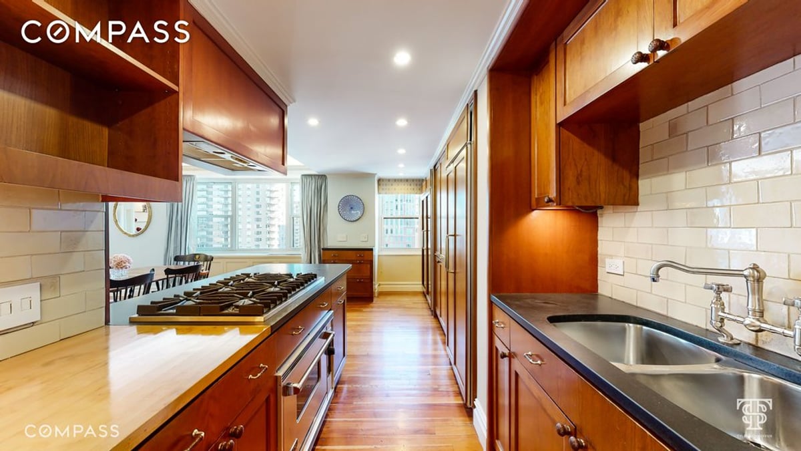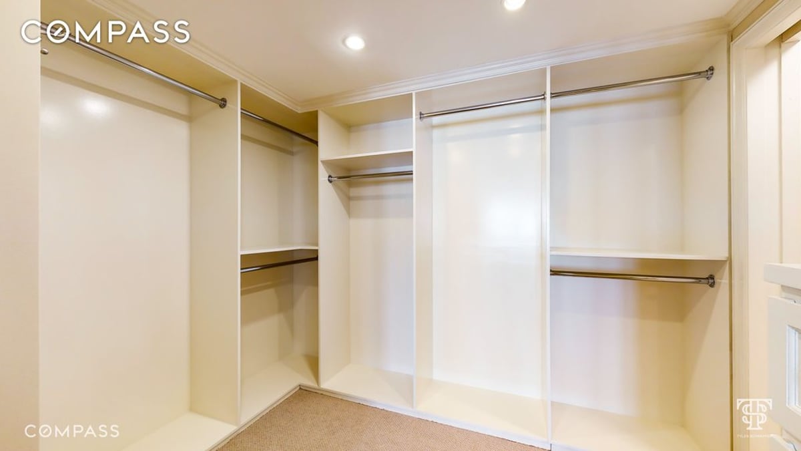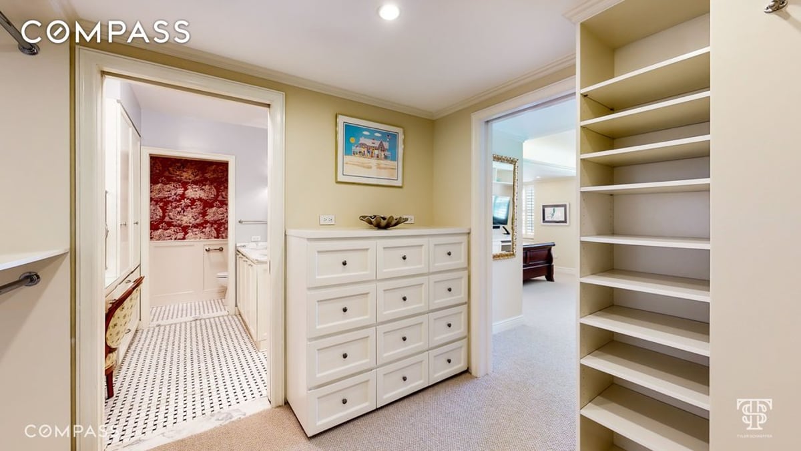Experience The Best Of Luxury City Living In The Heart Of The Upper East Side. Reduced price, EXTRAORDINARY HOME! Expansive layout featuring an open kitchen/dining/living room, all-day light from open North & West views, and a luxurious bedroom suite with a sumptuous large spa-like marble bathroom and very large walk-in dressing closet.
The windowed Chef's kitchen with two full-size Sub-Zero wine refrigerators has been designed with luxurious finishes and storage throughout.
This breathtaking home was ingeniously designed with ample space for entertaining and relaxing at home.
SPECIAL FEATURES include:
*Stunning coved vaulted ceilings with integrated lighting, crown molding, cherry hardwood floors and deep walk-in closets.
*Huge primary bedroom suite with an amazing western view, built-in desk, shelves & storage cabinets, and a large walk-in closet & dressing room.
*Marble primary bathroom featuring double vanity sinks, Waterworks fixtures, steam/rain shower, and a large soaking tub.
*Chefs kitchen with custom cherry wood cabinetry, plenty of storage and pantry space, granite countertops with breakfast bar, and Viking stainless appliances.
*The light-filled 2nd bedroom, nursery or home office features a custom built-in desk, bookshelves and storage cabinets.
*Laundry room is located on the floor and a washer/dryer may be installed with board approval.
*Residents of this luxury full-service coop can enjoy a 24-Hour Doorman, a beautifully furnished and landscaped roof deck, a bicycle room, a live-in Superintendent, and an in-building parking garage.? Gifting, Co-Purchasing, Guarantors and Pets are allowed. Special cable/internet rates are available and there is a 1.5% flip tax paid by buyer.
200 East 84th St. puts you in the heart of the Upper East Side and just a few blocks from Central Park, Museum Mile, Madison Avenue shopping, transportation and many wonderful restaurants and specialty food stores. Come take a look at this truly fantastic home.
Listing no longer available
Off Market
2
2
Description
Sale listing #1650792
1485 sq. ft.
Fees: $3945/month
Located in Yorkville
Property Type: Cooperative
Floor: 17
Total Rooms: 5
The monthly total payment including maintenance and/or common charges plus taxes is $14,031/month. This assumes 20% down payment and a 30 year rate of 7.00%.
Want to know approximate closing costs? Visit our closing cost calculator
Amenities
- Bicycle Room
- City view
- Common parking/Garage
- Common roof deck
- Full-time doorman
- On-site laundry
- Pets - Cats ok
- Pets - Dogs ok
- Pied a Terre
- Elevator
- Washer/Dryer

Listing by Compass
This information is not verified for authenticity or accuracy and is not guaranteed and may not reflect all real estate activity in the market. ©2024 The Real Estate Board of New York, Inc., All rights reserved.
This information is not verified for authenticity or accuracy and is not guaranteed and may not reflect all real estate activity in the market. ©2024 The Real Estate Board of New York, Inc., All rights reserved.

Nearby subway lines
4
5
6
Q
