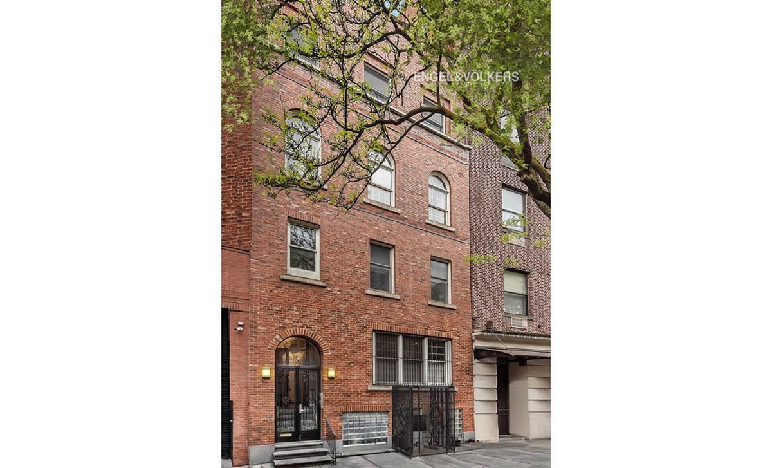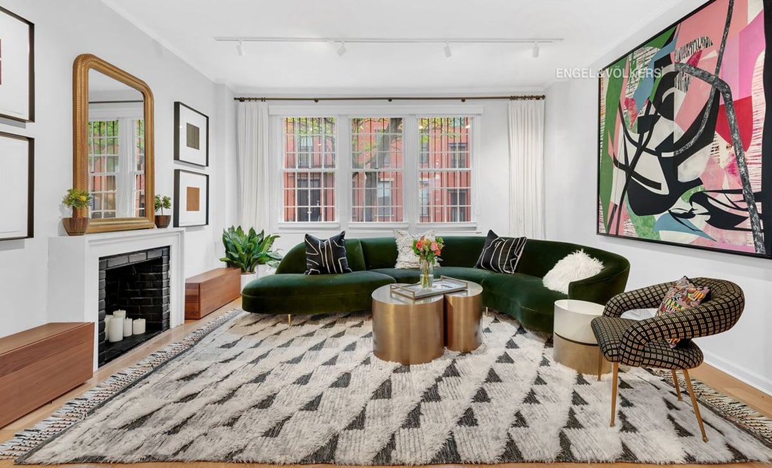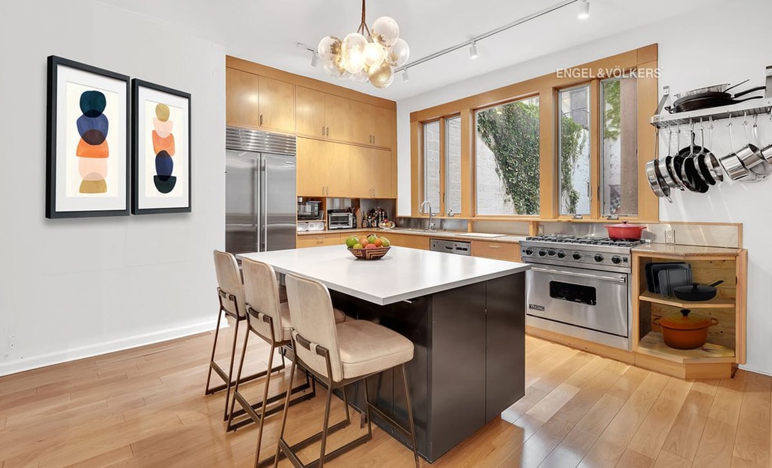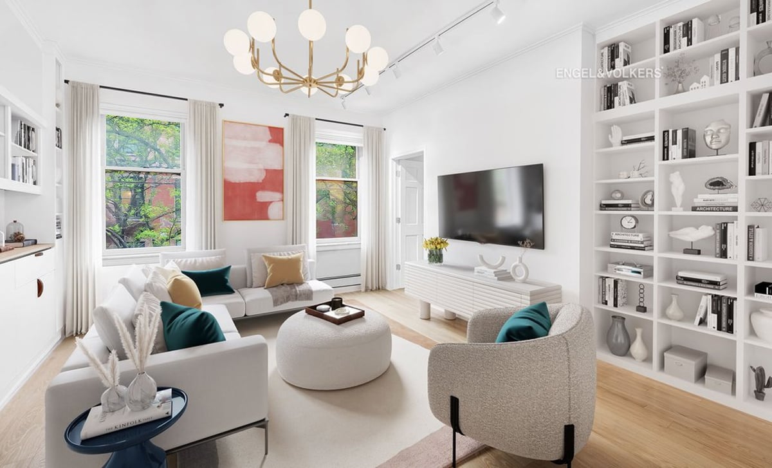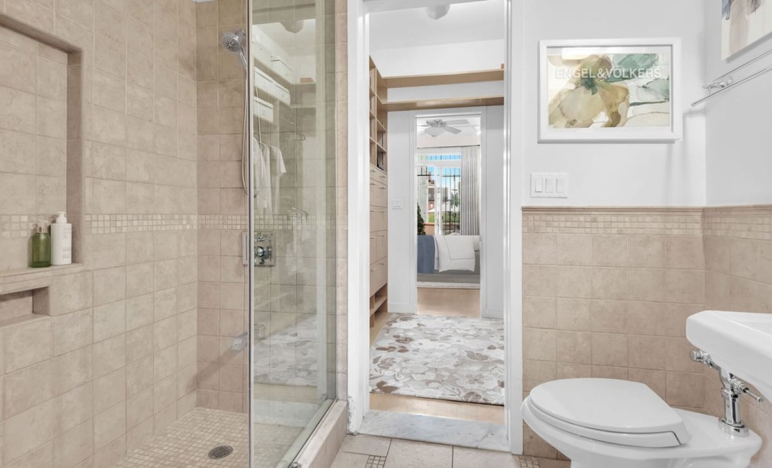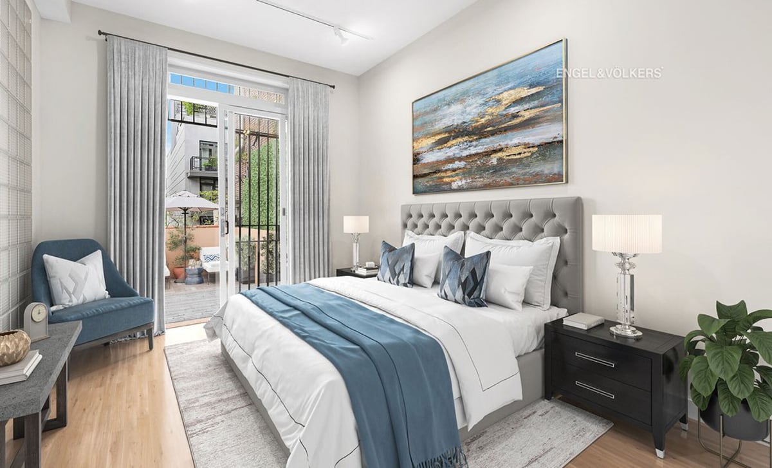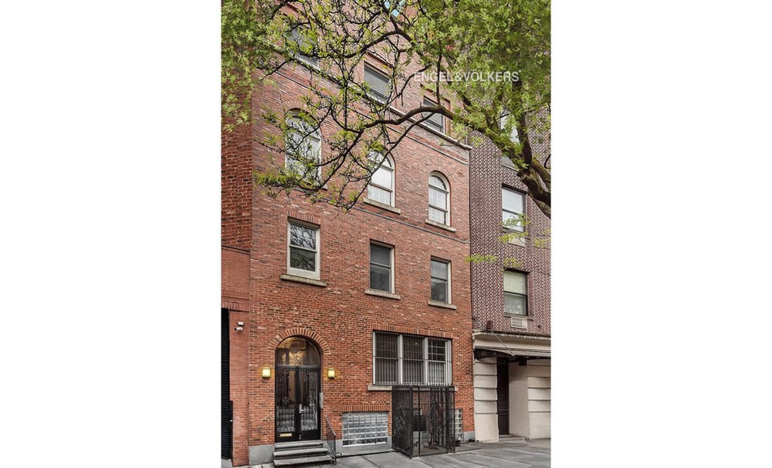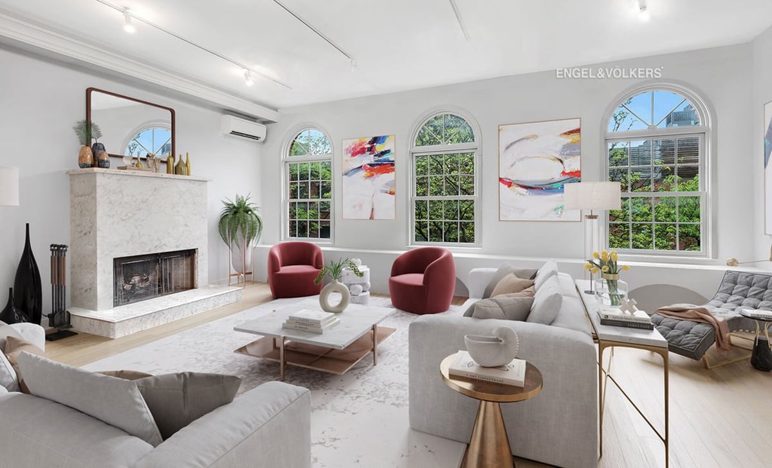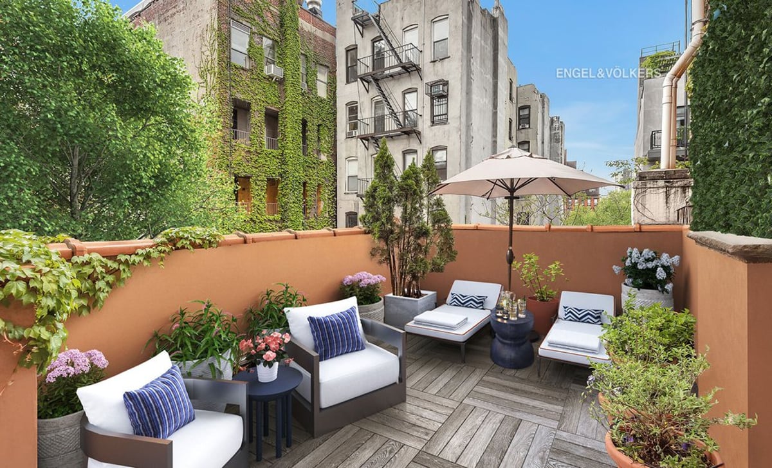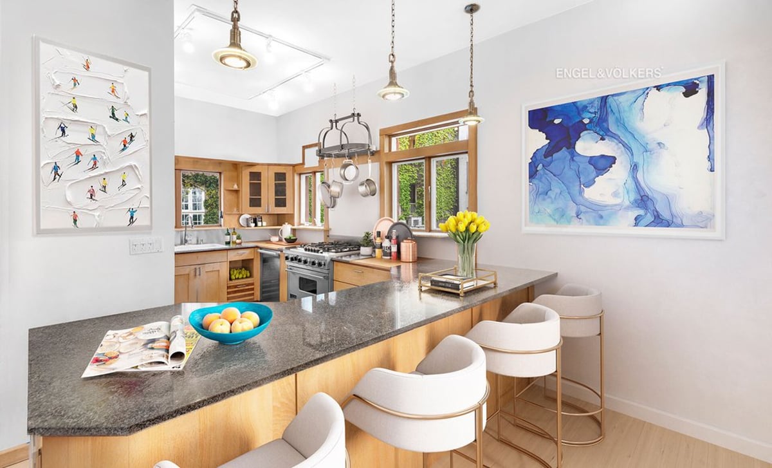* VACANT 2-UNIT TOWNHOUSE
EACH THE SIZE OF 1 SINGLE-FAMILY HOUSE! | 25 WIDE
(approx.) 6,900 INTERIOR SF + 1,000 SF ATTACHED CELLAR + 1,920 EXTERIOR SF
Free-Market Not Landmarked.
PERFECT FOR:*
* INVESTOR?* RENT BOTH UNITS FOR AN EASY 5.5% 6%+ CAP RATE
* SAVVY BUYER?* LIVE IN ONE & RENT THE OTHER PAYS FOR ITSELF IN UNDER 5 MONTHS
* PRIMARY HOMEOWNER?* CONVERT THIS INTO A LARGE SINGLE-FAMILY HOME
*Seriously DO NOT MISS THIS DEAL!!*
--------
DETAILS BELOW:
THE HOUSE:
Beautiful 25-foot-wide townhouse (approx. 6,900 square feet) configured as two loft-like, high-rent, triplex units, each with multiple outdoor spaces three oversized terraces plus a garden, approx. 1,920 square feet in total. Delivered vacant, the property presents an ideal opportunity for an investor ready to lease both units, a purchaser desiring to live in one unit and lease the other for additional income or even for conversion back into a single-family home.
Originally built in 1900 and completely renovated including the addition of two floors, the buildings two light-filled units are in excellent condition and function almost like separate single-family homes each as spacious floor-through units on three levels, with high ceilings, modern kitchens, wood-burning fireplaces, up to five bedrooms and three full baths in each, and multiple areas of outdoor space.
--------
UNIT 1:
Approx. 4,000 square feet - features up to 5 bedrooms / 3 full baths (including an optional, separate 1-bedroom/1 bath garden level apartment). Its spacious windowed kitchen adjoining a massive living and dining area offers high-end appliances and overlooks the garden. There is an internal wooden staircase between the floors, high ceilings, and huge windows throughout, two sets of washer/dryers, a wood-burning fireplace, a ductless air conditioning system, a home gym/office, and approx. 1,000 square feet of outdoor space, including a garden and an elevated lounge deck.
--------
UNIT 2:
Approx. 3,000 square feet and features five bedrooms and three full baths. The large kitchen with high-end appliances and breakfast bar opens into an oversized living/dining area with a wood-burning fireplace and dramatic arched windows. There is an internal staircase between each high-ceilinged floor, two separate sets of washer/dryers, a ductless air conditioning system, plus a wet bar and two elegant terraces one facing downtown and the other facing north with skyline vistas that include the Empire State Building.
--------
LOCATION:
Located on a charming tree-lined block, the house is ideally situated in the hip East Village, close to Nolita, Soho, and Greenwich Village/NYU, with trendy restaurants, shopping, transportation, and entertainment options in all directions. The house is also close to the nearby mega-developments of Essex Crossing and the new Gemini Rosemont complex, which boast such retail as Trader Joes, Whole Foods, the Essex Market food stall vendors, Target, and Regal Cinemas, to name a few.
