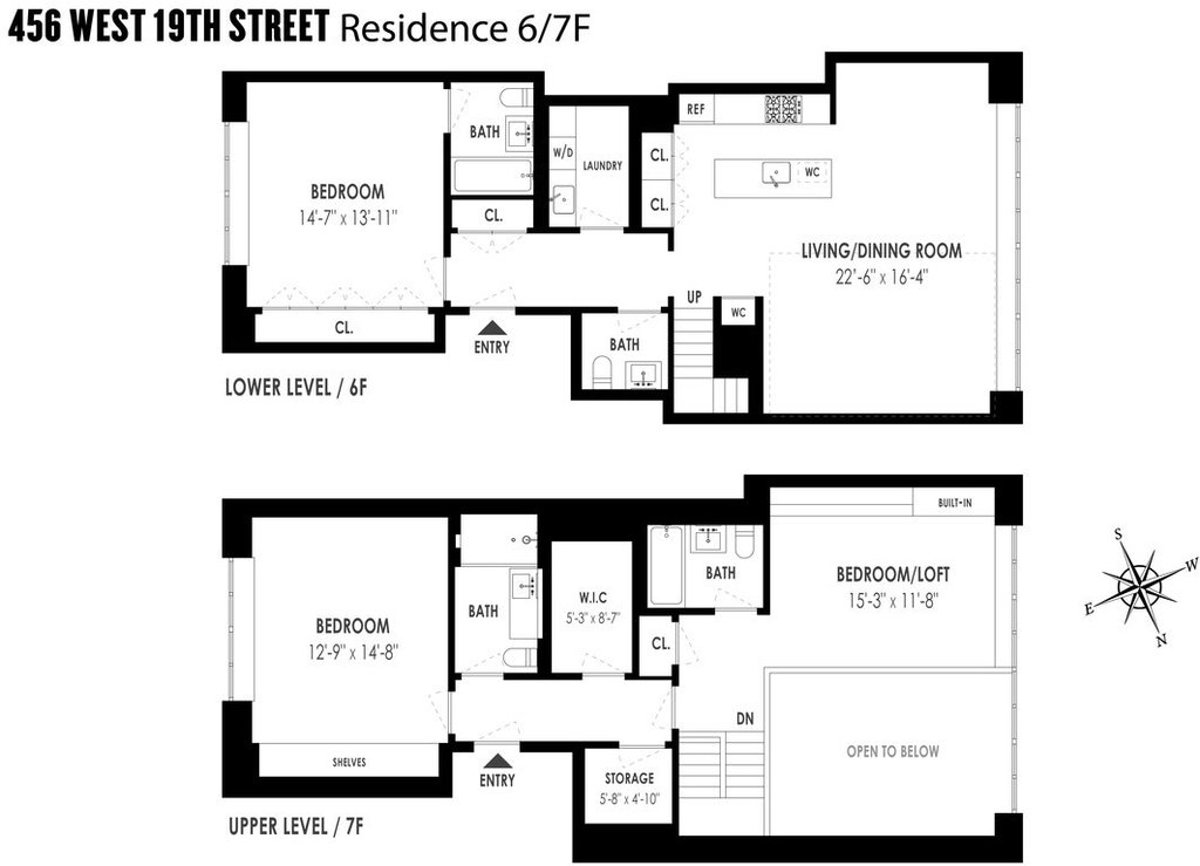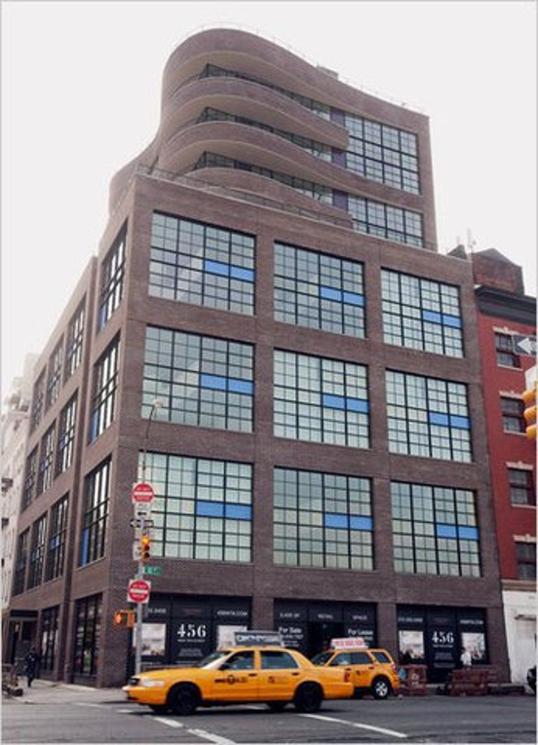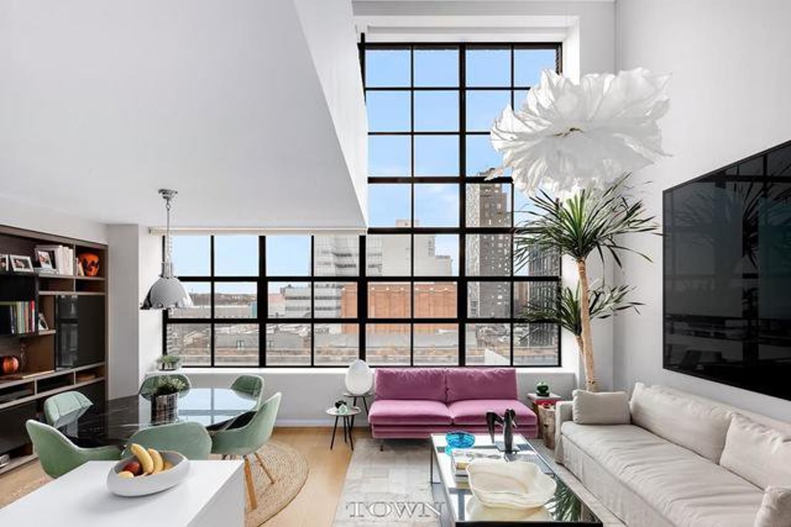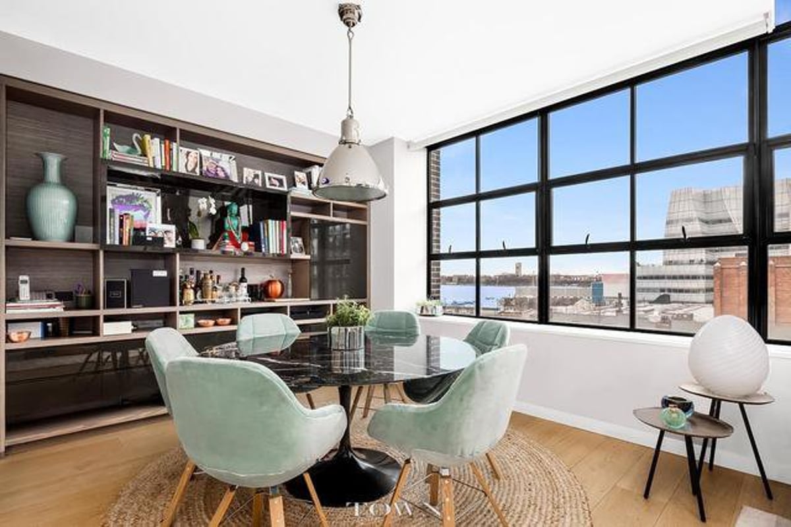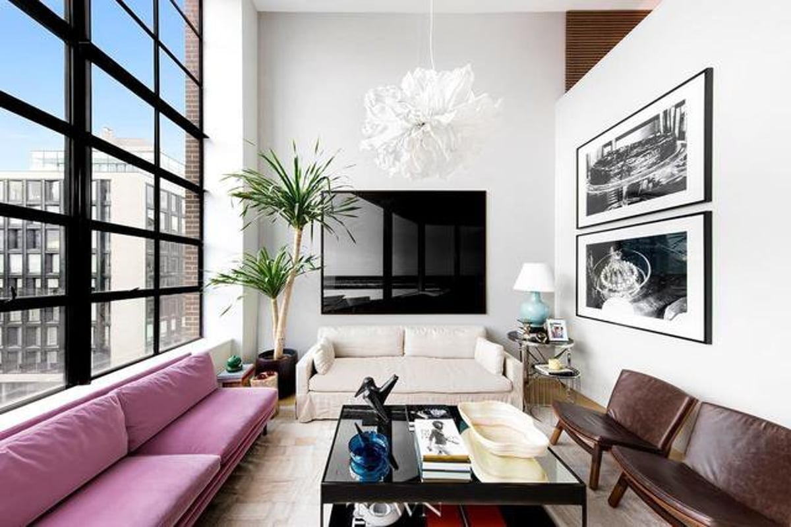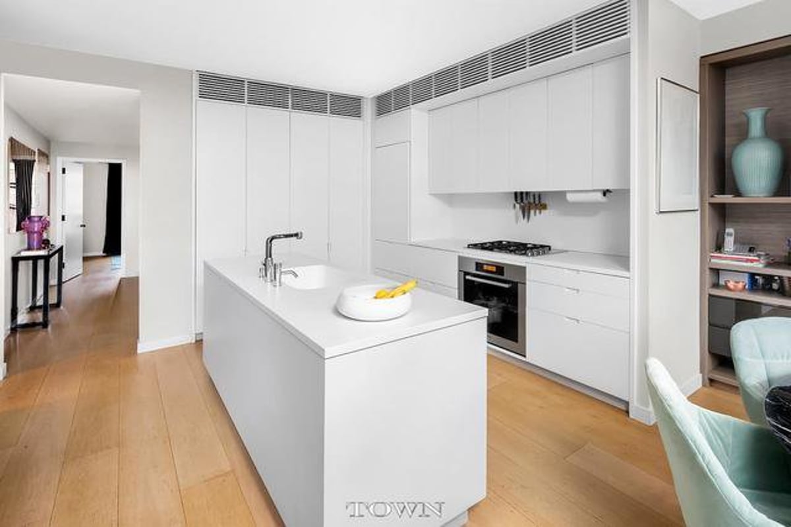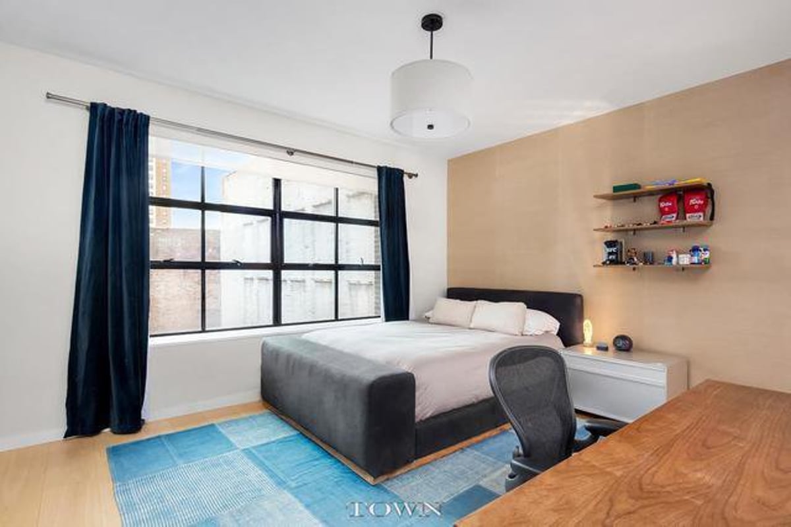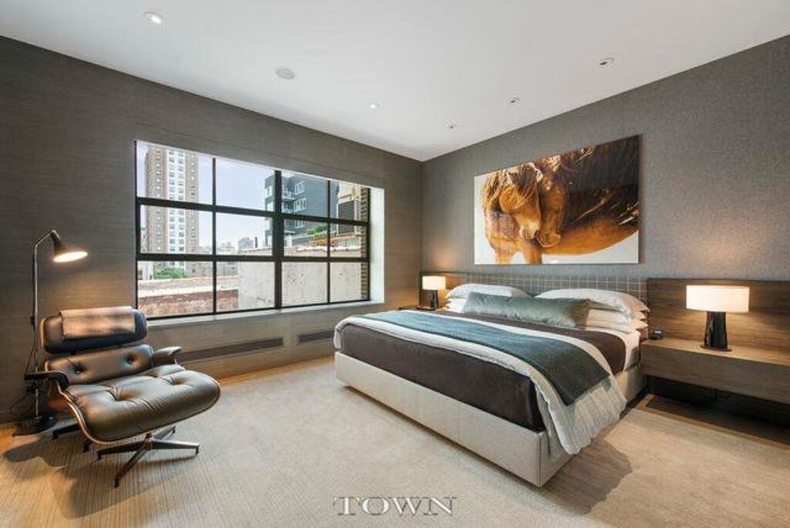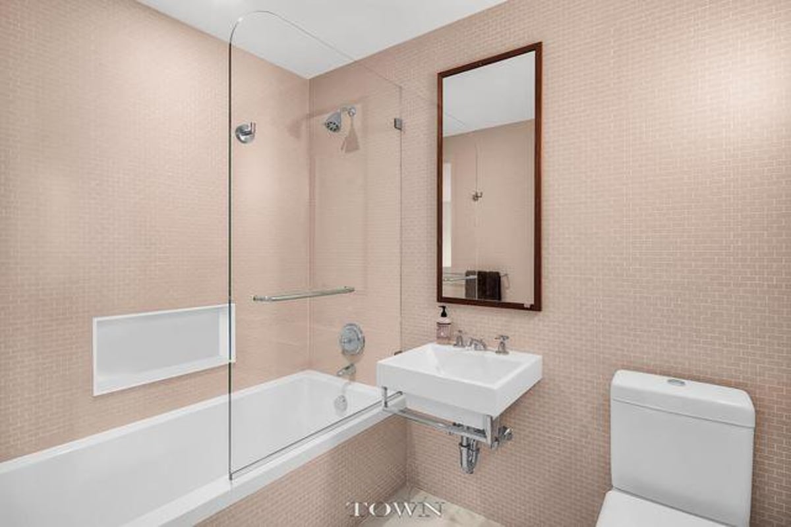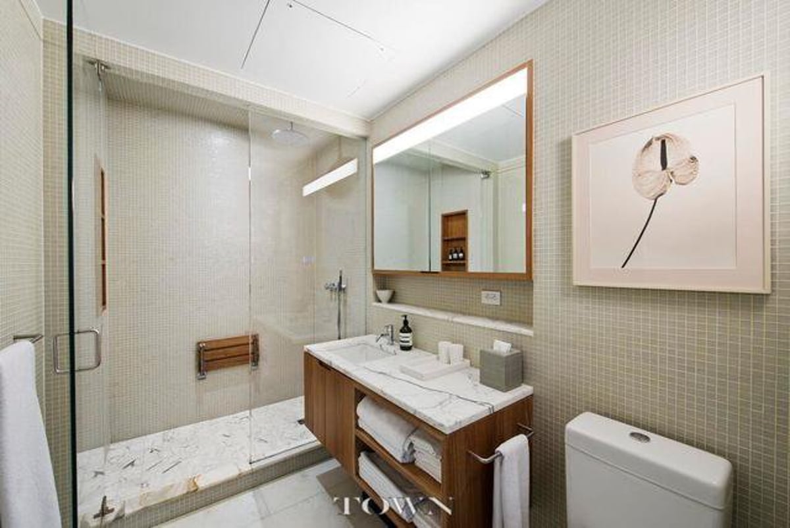Artfully designed with meticulous attention to detail, this showplace three-bedroom, three-and-a-half-bathroom duplex featuring double height ceilings and sleek, modern finishes is now available in prime West Chelsea This light and airy home practically floats across 2,069 square feet of elegant minimalism. Under ceilings rising nearly 20 feet high, a wall of west-facing steel windows frames breathtaking views of stunning architecture and The High Line. In this light-filled setting, the great room offers up the perfect location for magnificent entertaining served by the ultra-sleek white-on-white kitchen. Here, you'll find appliances by Miele and Sub-Zero ? including two wine refrigerators ? surrounded by white lacquer cabinets and flawless Corian countertops. Nearby, a large laundry room with utility sink, powder room and foyer closet add unmatched convenience, while a spacious bedroom suite with a wide, east-facing window, roomy closet and en suite full bathroom round out the lower level. Head upstairs to find the tranquil master bedroom, facing east over a serene courtyard. Two massive and fully-customized closets accommodate storage and wardrobe needs while the en suite bath with sauna feature, awash in marble with modern fixtures and teak accents, stands ready to soothe away the stresses of the day. The lofted third bedroom includes rows of built-ins, a closet and another well-equipped full bathroom, making it ideal for use as a home office/media room or it can be converted to a large private third bedroom with its own en suite bathroom. Ten-inch wide-plank oak flooring paves this beautiful home, and residents will enjoy a fully integrated Crestron home automation and sound system. In addition to the abundant amount of closets, this home comes with a large private storage unit in the basement. Designed by architect Cary Tamarkin, this 1920s art-studio-inspired brick-and-steel-windowed building is both contextual and modern. The welcoming lobby boasts polished concrete floors reminiscent of the surrounding art galleries, and the LEED-certified boutique building offers a 24-hour doorman, roof deck, and on-site superintendent. Perfectly positioned in the heart of the West Chelsea Arts District, you're just steps from The Meatpacking District, High Line and Hudson River Parks. The surrounding area has uncountable world-class venues for art, shopping, dining and entertainment, including Chelsea Market and the new Whitney Museum. Nearby A/C/E, L and 1 trains offer access to the rest of the city and beyond.
Listing no longer available
Off Market
3
3.5
Description
Sale listing #237797
2069 sq. ft.
Fees: $3046/month
Taxes $20700/year
Located in Chelsea
Property Type: Condominium
Floor: 6
Total Rooms: 6
The monthly total payment including maintenance and/or common charges plus taxes is $31,356/month. This assumes 20% down payment and a 30 year rate of 7.00%.
Want to know approximate closing costs? Visit our closing cost calculator
Amenities
- Bicycle Room
- City view
- Dining Room
- Full-time doorman
- Pets - Cats ok
- Pets - Dogs ok
- River VIew
- Concierge
- Duplex
- Elevator
- Garden
- Storage
- Washer/Dryer

Listing by Compass
This information is not verified for authenticity or accuracy and is not guaranteed and may not reflect all real estate activity in the market. ©2024 The Real Estate Board of New York, Inc., All rights reserved.
This information is not verified for authenticity or accuracy and is not guaranteed and may not reflect all real estate activity in the market. ©2024 The Real Estate Board of New York, Inc., All rights reserved.

