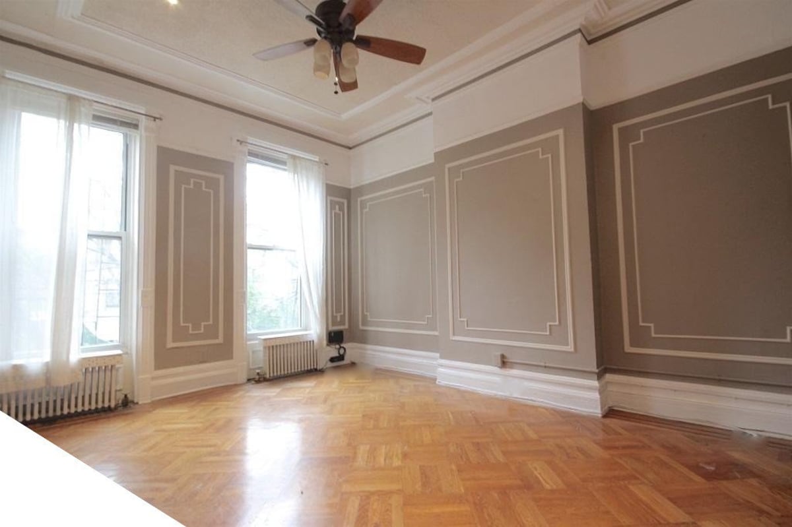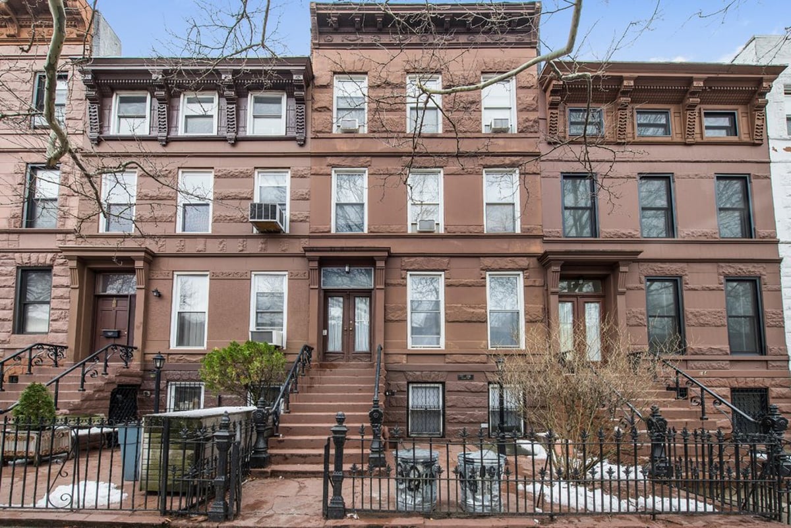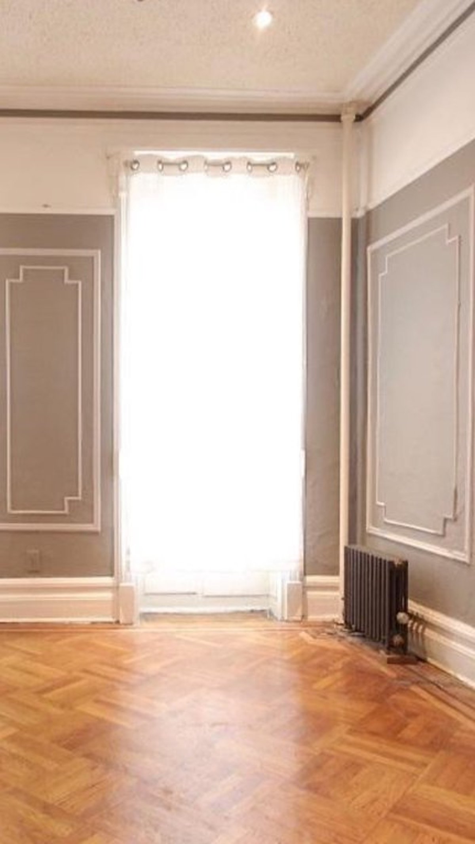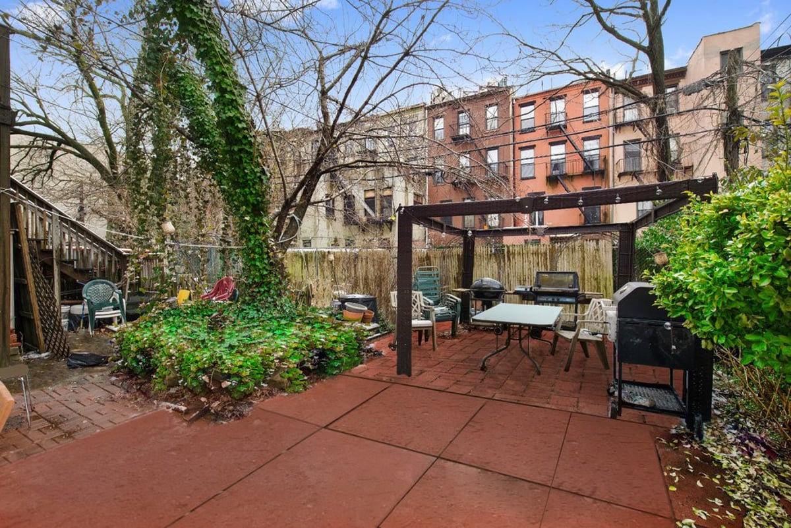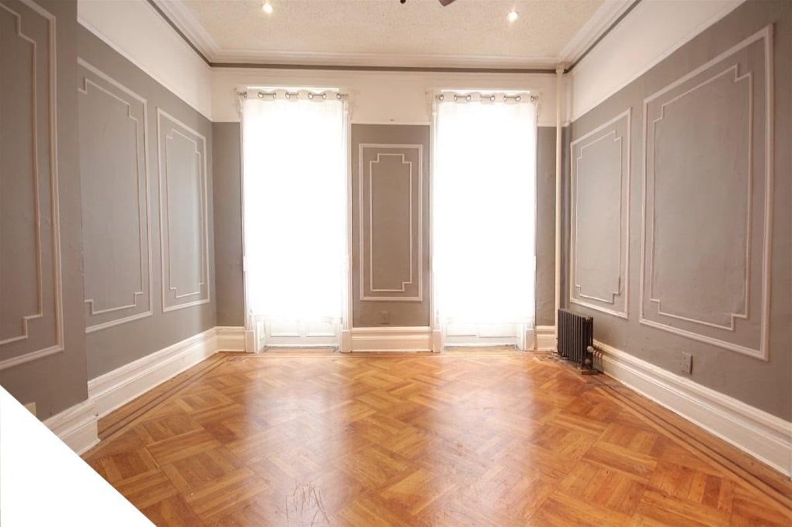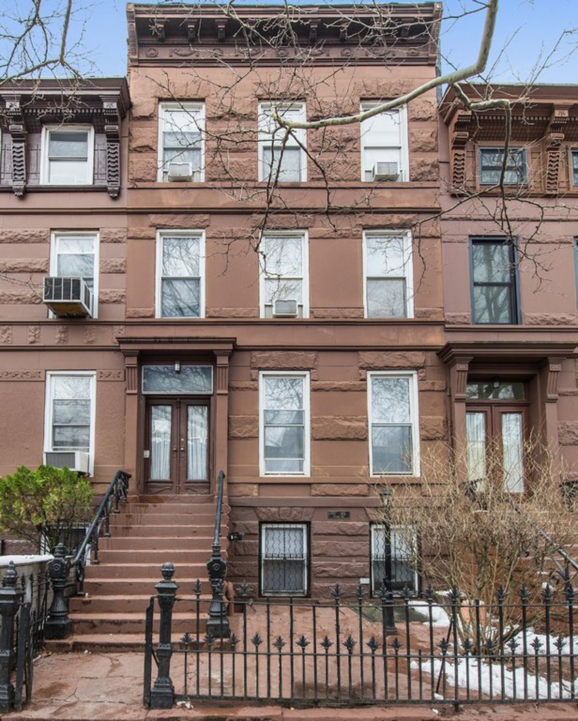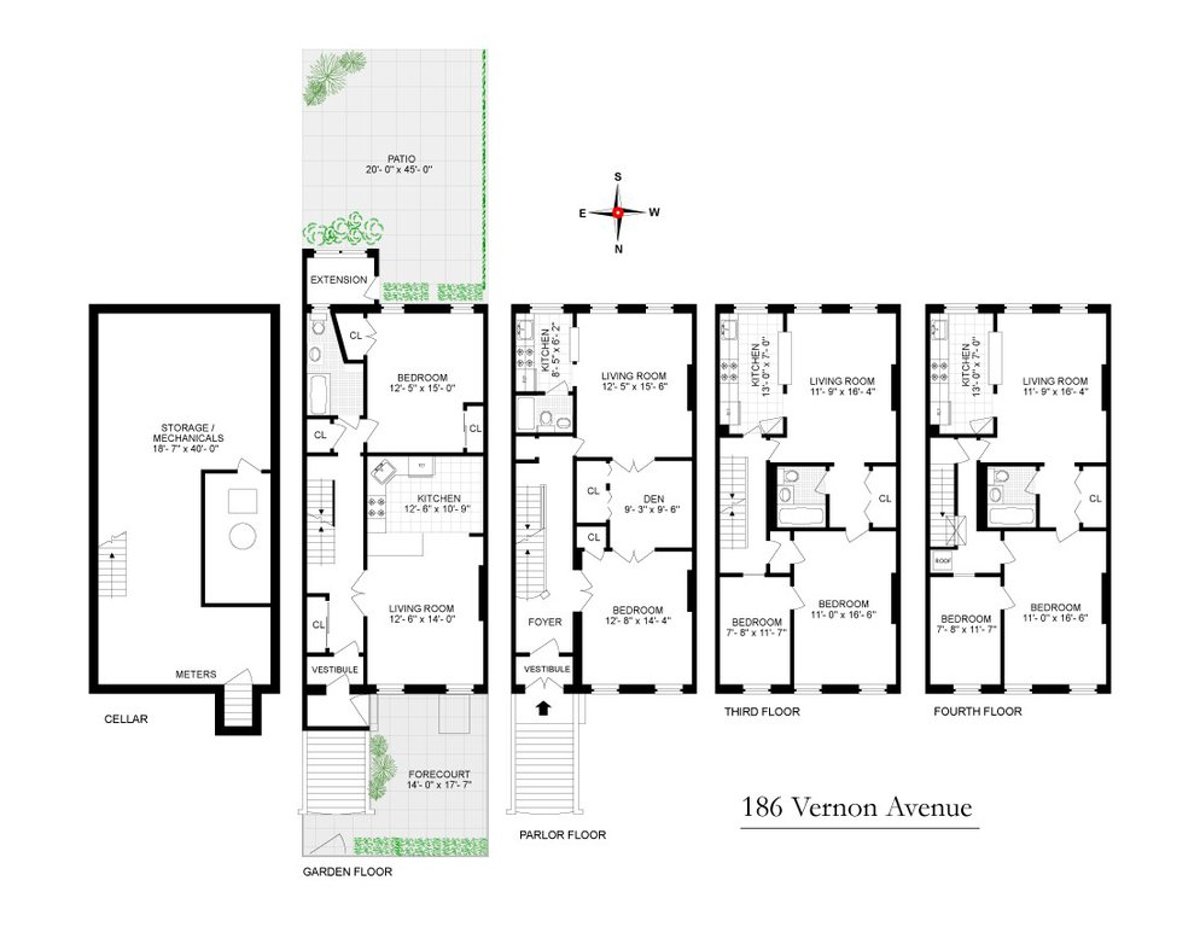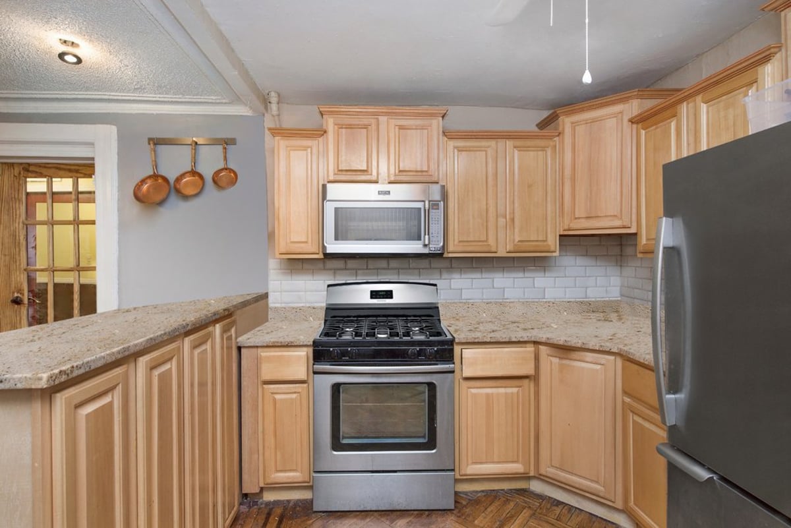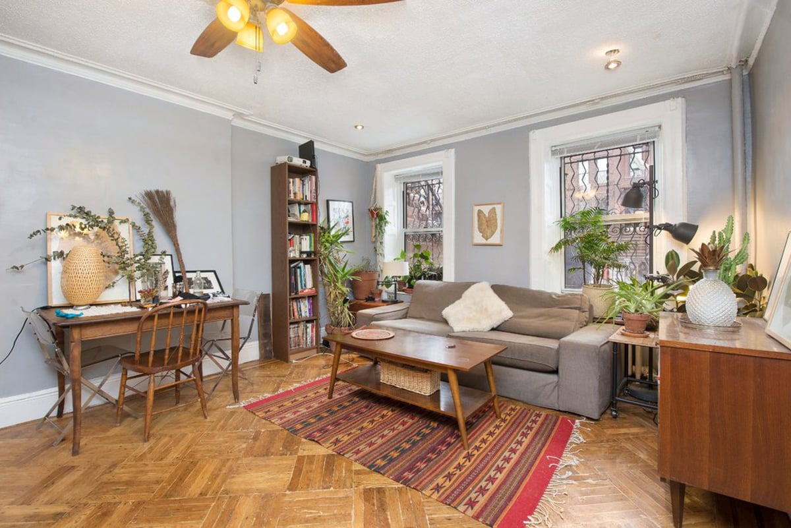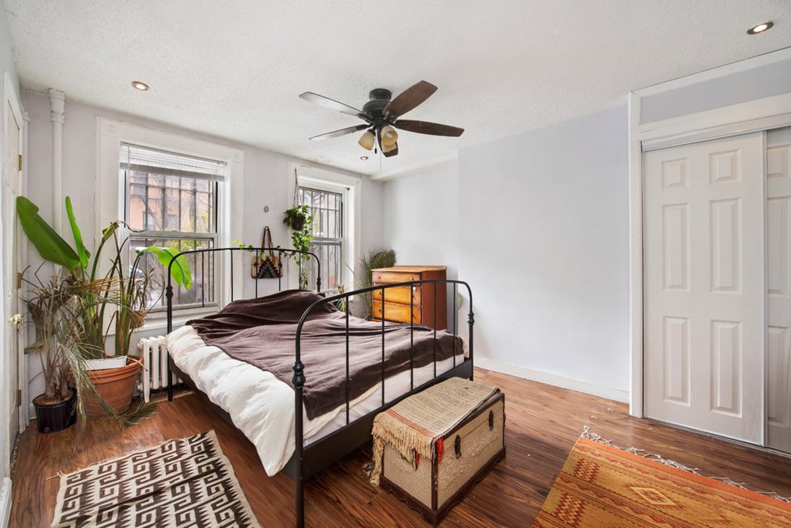** 6% Cap Rate for Investors ** - Pro Forma
Stunning 20 Wide Brick Brownstone in the Best Location in all of Bedford Stuyvesant. Four Family Townhouse, Easily convertible back to an Owner's Duplex with Units Producing Income or a Single Family setup
Enter the Townhouse into the Garden Level Entry and Foyer leading right into the Living Room basked in Natural Light. An Island/Bar top flow from the Living Room to the Open Kitchen, perfect for hosting guests for a dinner party or cooking for the family at home. Original moldings and features flow throughout the apt and Townhouse. The hallway leads to the Master Bedroom on the right and the entrance to the Full Private Garden on the left. Both the Living Room and the Master Bedroom are lined with Original Oakwood and Parquet Wood floors. The Master Bedroom flows seamlessly into the Large Private Garden, furnished with Outdoor Furniture and a Professional Stainless Steel grill for Summer Sunset gatherings and cookouts.
The Parlor Floor features a Large, Full Floor Through One Bedroom Apt with a Full Office. High Ceilings and proportions give this unit a Loft like feel. French Doors give way from the Master Bedroom to the Office, which connects the Master Bedroom to the Living Room separate on each side of the house. Windows in the Master Bedroom overlook Tree Lined and Scenic Vernon Avenue. Windows in the Living Room overlook the Picturesque and Tranquil Back Garden.
Both the Third and Fourth Floors feature identical layouts: living rooms that open up into Eat In kitchen areas, both overlooking the Private Garden. Walk in closets connect the Living Room and the Master Bedrooms, with a Second Bedroom/Office Space adjacent to the Master Bedroom
Property Full Virtual Website: www.nowyourcity.com/186vernon
Virtual Tour Here: https://livetour.istaging.com/99f0c206-dcba-45f3-b64b-6c94534e6726
Listing video: https://www.youtube.com/watch?v=AEBlI6gCL9g
Listing no longer available
Off Market
6
4
Description
Sale listing #281913
3800 sq. ft.
Taxes $4224/year
Located in Bedford-Stuyvesant
Property Type: Townhouse
Total Rooms: 14
The monthly total payment including maintenance and/or common charges plus taxes is $9,932/month. This assumes 20% down payment and a 30 year rate of 7.00%.
Want to know approximate closing costs? Visit our closing cost calculator
Amenities
- City view
- Dining Room
- Eat in Kitchen
- Pets - Cats ok
- Pets - Dogs ok
- Garden

Listing by KWNYC Tribeca
This information is not verified for authenticity or accuracy and is not guaranteed and may not reflect all real estate activity in the market. ©2024 The Real Estate Board of New York, Inc., All rights reserved.
This information is not verified for authenticity or accuracy and is not guaranteed and may not reflect all real estate activity in the market. ©2024 The Real Estate Board of New York, Inc., All rights reserved.

Nearby subway lines
G
