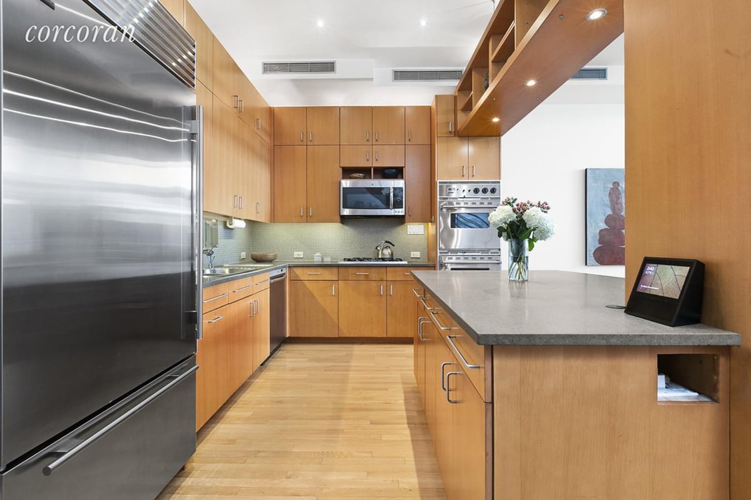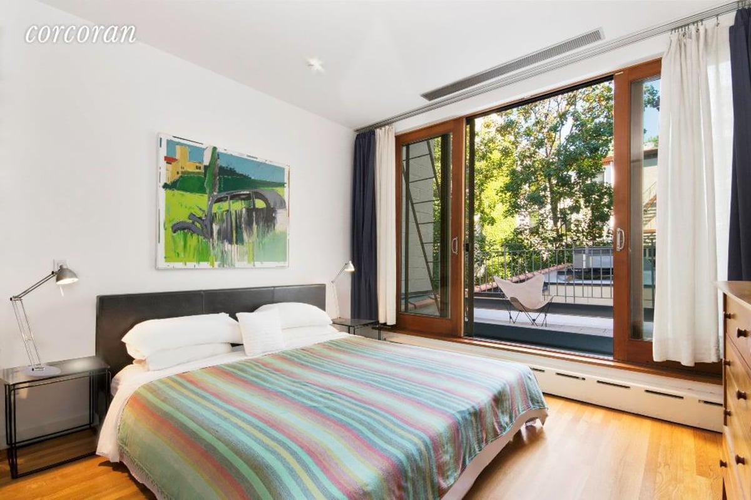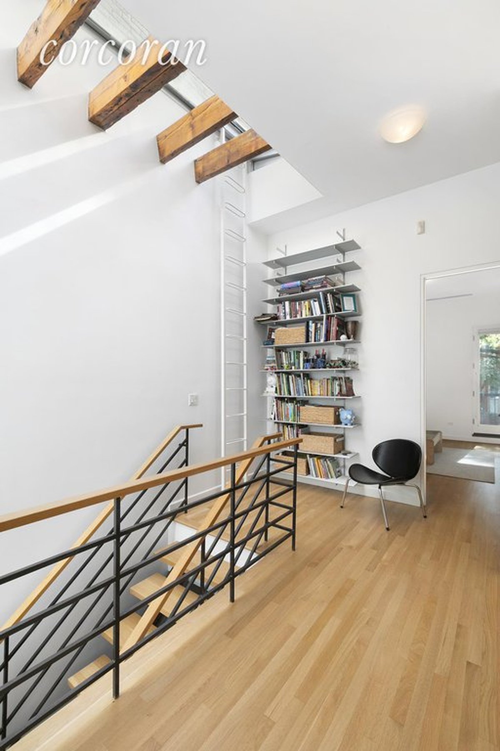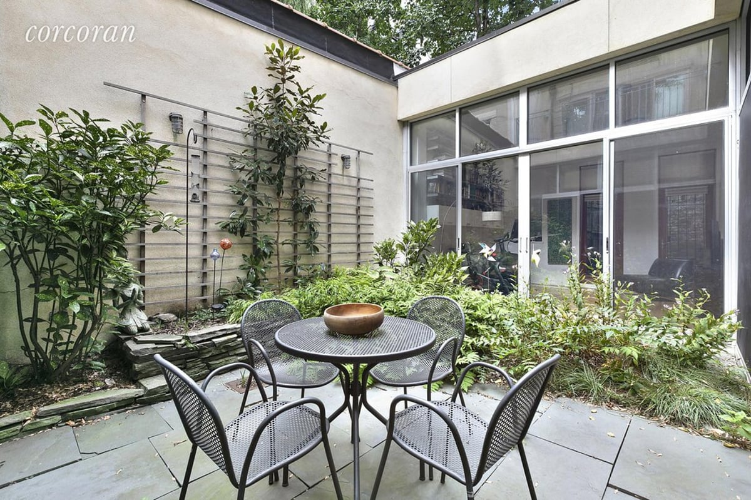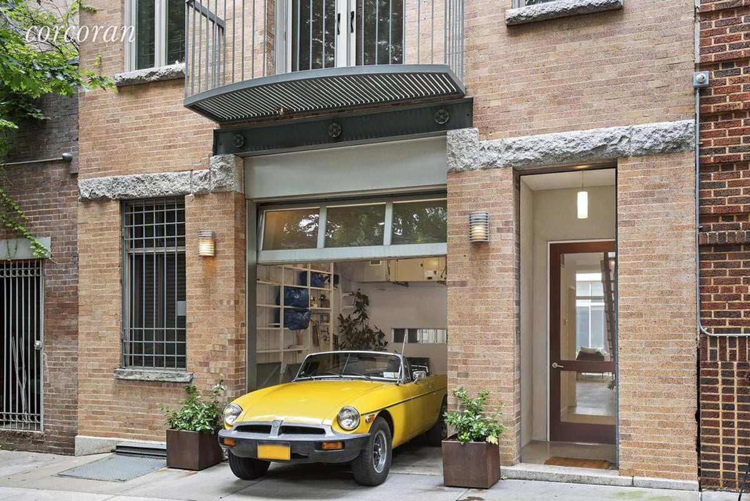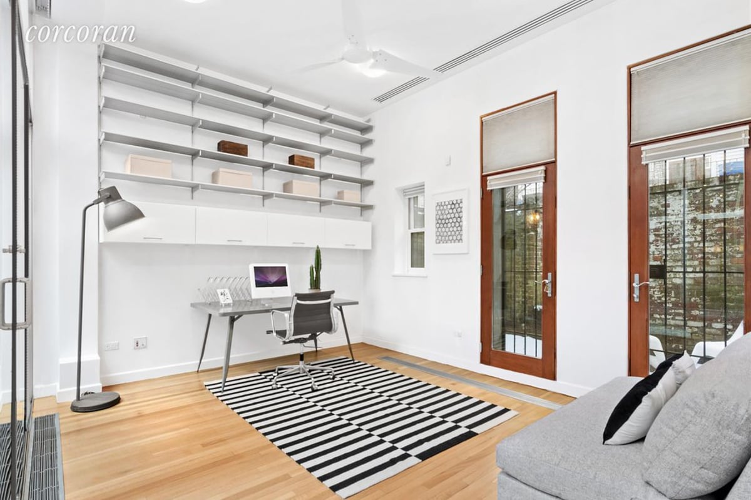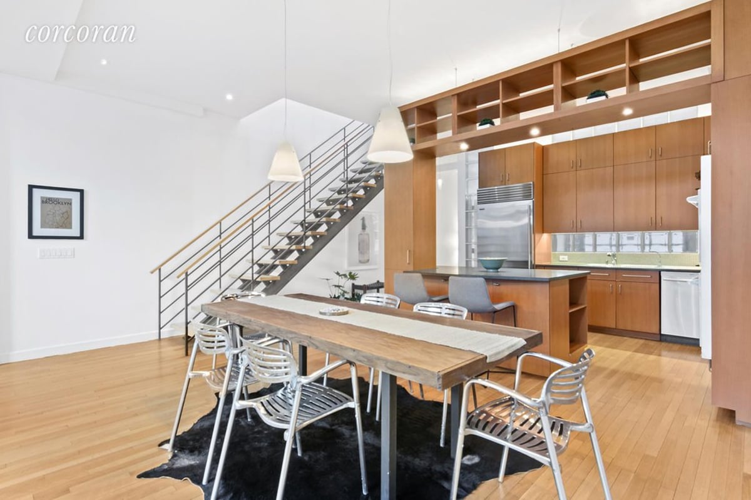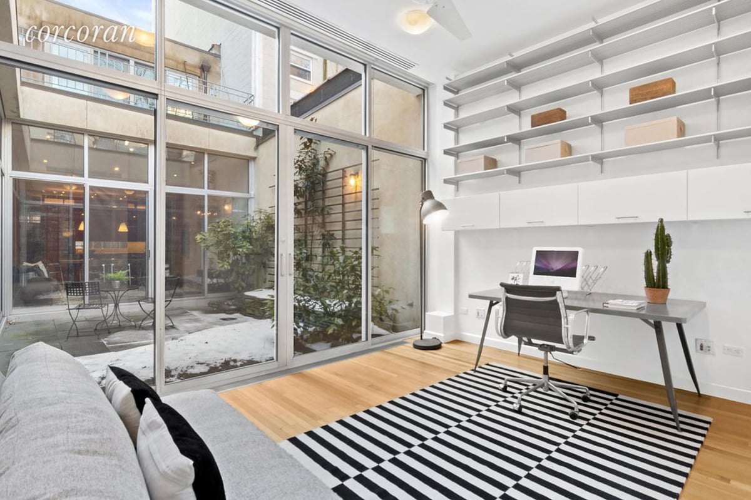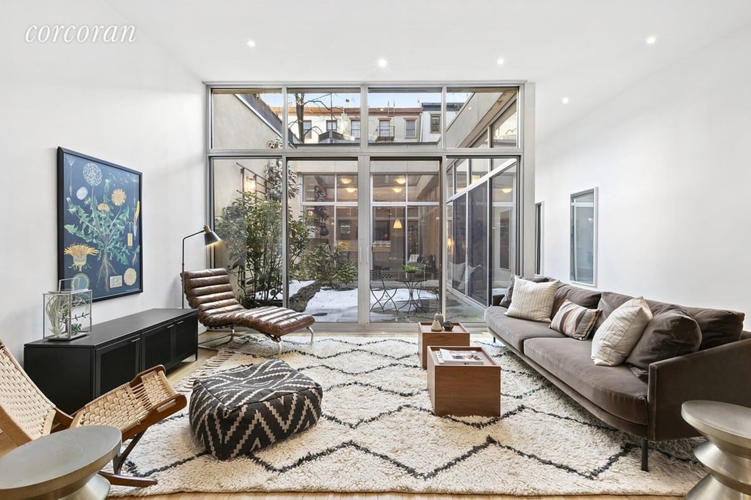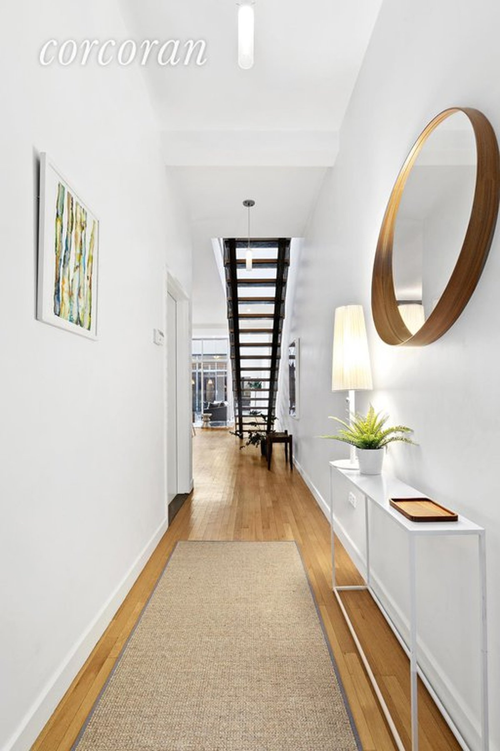ASTONISHING NEW PRICE, CLOSE IN 30 DAYS! Heated indoor parking, interior atrium, central air & radiant heat, three beds & three full baths, and so much more...read on! This loft-like townhouse has been re-invented several times...from an 1895 carriage house for horses, to a 1905 car garage, to a repair shop for boat engines, then a sculptor's studio. Finally, in 2002, it was completely reconfigured by its architect-owners as a modern two-story residence with an interior courtyard, one-car garage, a roof terrace and a balcony! The front door opens into an entry foyer, which leads to a massive open kitchen, living room and dining room. The kitchen, with heat-impervious basalt counter tops, is appointed with top-of-the-line appliances: SubZero refrigerator, Bosch dishwasher, Viking double wall oven with microwave/hood and gas cook-top. Outdoors embraces indoors as the house wraps around a light-filled glass-enclosed courtyard-garden and back around to a large home office, visible through sliding panels. From the studio, doors lead out to a sheltered, brick-walled patio, perfect for barbecuing. A full bathroom on this floor with curbless shower is convenient for visitors and overnight guests. Above the open-riser stair, a continuous skylight (with access hatch) filters daylight between restored rustic wooden joists onto the double-height gallery wall and down to the lower level. Located on the second floor are the master bedroom with two closets (one a walk-in with a Solatube skylight), en-suite bath and a sliding door opening onto the roof terrace; two bedrooms with capacious closets joined by a sliding panel divider; a small viewing balcony and a second full bath. Along the hallway are a laundry closet with side-by-side Miele washer and vented dryer, a linen closet and several upper-level closets that provide additional storage. Comforts are many and include four-zone central air, radiant heat, rift-cut white oak floors, eight-foot custom mahogany doors and ten-foot ceilings. The transformation from the carriage house allowed this property to retain a GARAGE: perfect for extra storage -- and your car, bicycles and tools! Accessed from the garage and a hatch in the sidewalk is a full-height cellar with an enclosed mechanical room and steel shelving lining the walls. Fully wired for satellite dish with Ethernet connections throughout, this home is designed with skylights and large windows (triple-glazed for extra quiet in bedroom areas), flooding it with light. It is central to Seventh and Fifth Avenues, as well as Gowanus shops, restaurants and entertainment spaces, The Old Stone House, Washington Park playground, local schools and the F/G/R trains. This rare property offers gracious room proportions, extraordinary light throughout, parking and all the storage you could want -- all in one of the most coveted neighborhoods in New York City!
Listing no longer available
Off Market
3
3
Description
Sale listing #397248
Taxes $22236/year
Located in Park Slope
Property Type: Townhouse
Total Rooms: 6
The monthly total payment including maintenance and/or common charges plus taxes is $19,390/month. This assumes 20% down payment and a 30 year rate of 7.00%.
Want to know approximate closing costs? Visit our closing cost calculator
Amenities
- Dining Room
- No pets
- Private balcony
- Garden
- Patio
- Terrace

Listing by The Corcoran Group
This information is not verified for authenticity or accuracy and is not guaranteed and may not reflect all real estate activity in the market. ©2024 The Real Estate Board of New York, Inc., All rights reserved.
This information is not verified for authenticity or accuracy and is not guaranteed and may not reflect all real estate activity in the market. ©2024 The Real Estate Board of New York, Inc., All rights reserved.

Nearby subway lines
F
G
R
