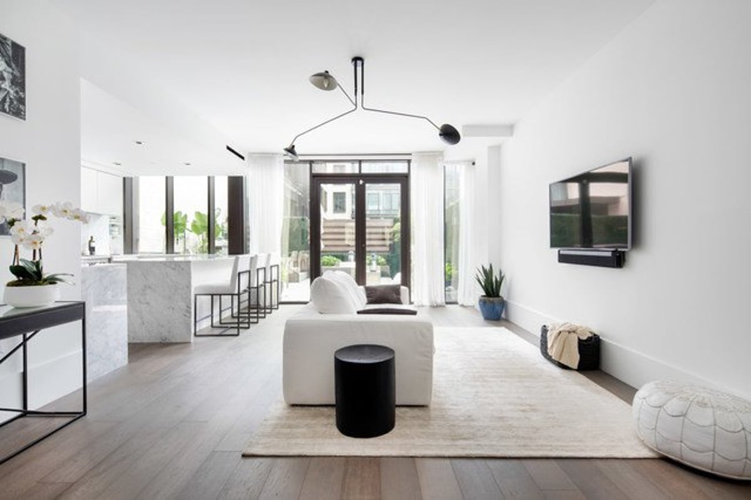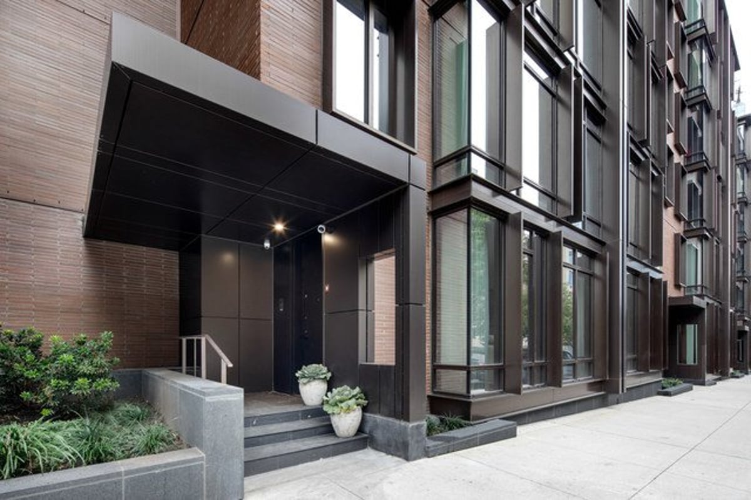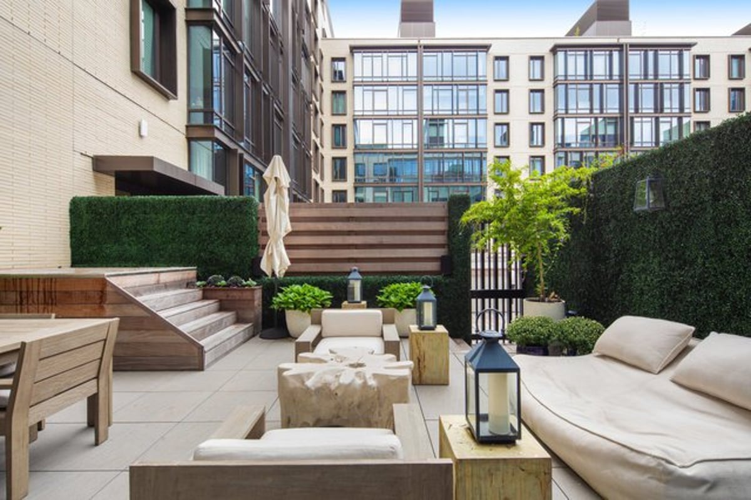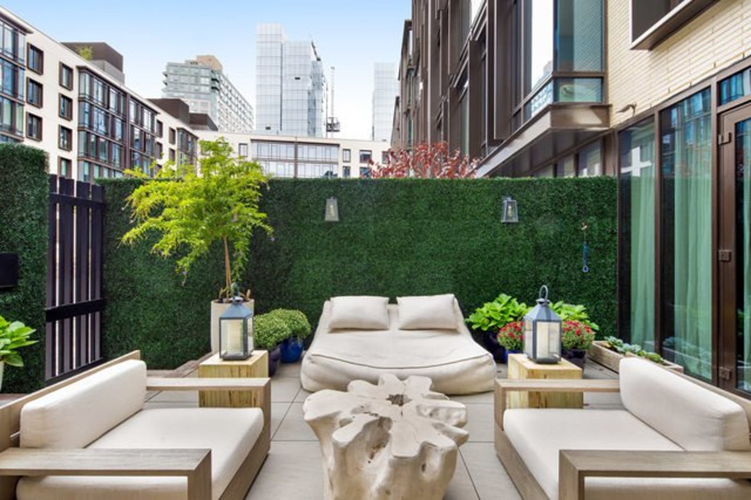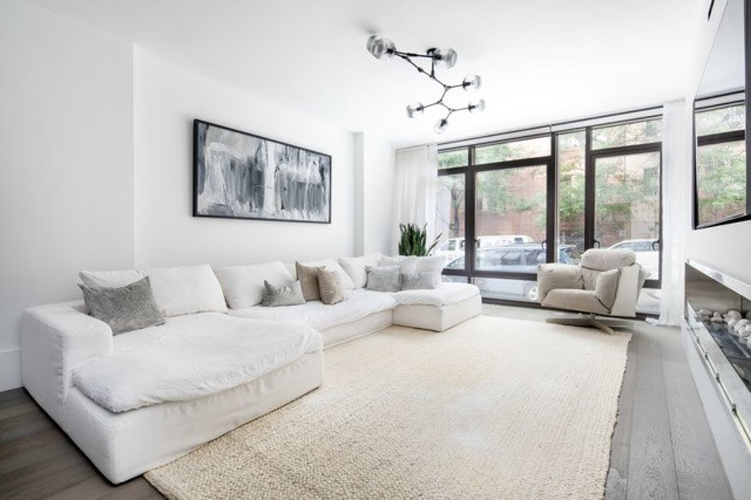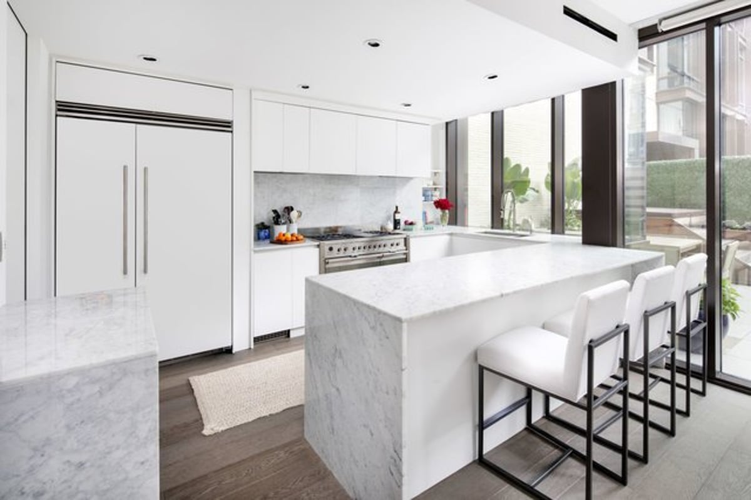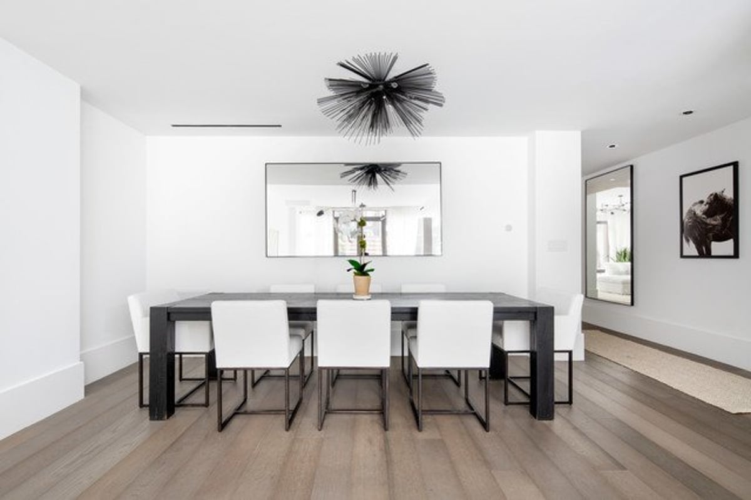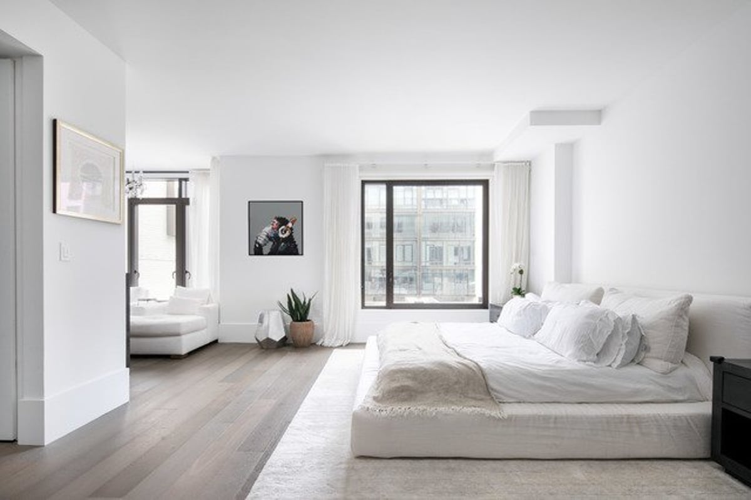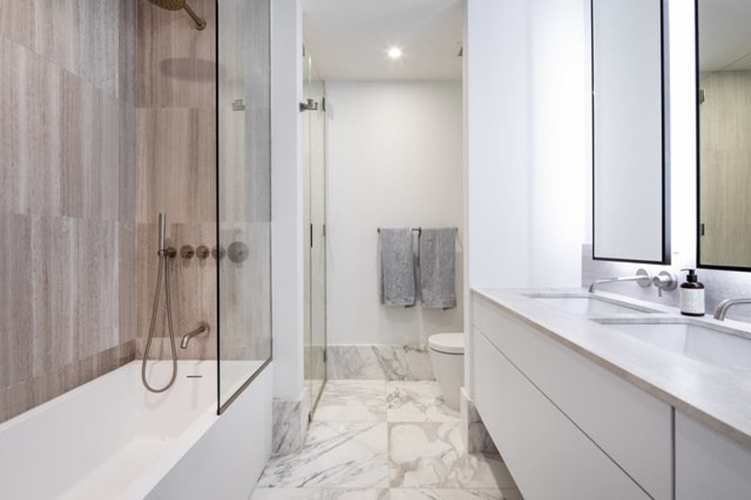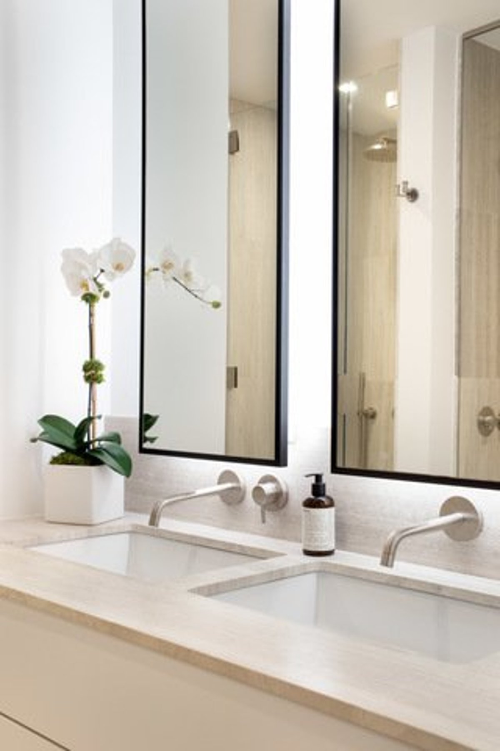Spanning three floors and 3,115 square feet, Townhouse 17 at the Oosten Condominium is a unique chance to own a brand new, 24-foot wide Piet Boon designed single-family home with four bedrooms, three and a half bathrooms, a private south-facing garden with a hot tub and an incredible two car garage featuring 20-foot ceilings. If you are looking for the privacy of a townhouse combined with the luxury of a full-service condominium, TH-17 offers all of this and more, set along the dynamic South Williamsburg waterfront.
As you approach the house, the stunning glass facade framed by gunmetal floor-to-ceiling windows sets the tone for this modern interpretation of Brooklyn townhome living. Enter the home through a private stoop and come into a 14-foot long foyer, which features wide plank oak flooring, a large coat closet and a powder room. Beyond the custom steel and glass door is a large entry gallery which leads to all of the home's public spaces. The 24' x 16' living room faces north onto South 8th street, has floor-to-ceiling windows, an eco-friendly ethanol fireplace, an 85-inch flush mounted flat screen TV, a wall of custom millwork and a dramatic chandelier.
The south-facing kitchen is open to both the family room and the dining room and is equipped with white matte enamel Italian cabinetry, Carrara marble countertops and backsplash, Viking and Smeg appliances and an amazing Butler's pantry with upper and lower cabinetry and a prep sink. The kitchen and family room overlook the private, south-facing backyard which has a hot tub, beautiful Ipe wood fencing, lush landscaping, custom lighting and a green wall. The south facing master suite occupies half of the upper floor and features his-and-hers, five-fixture master bathrooms, a cozy seating area and walls of custom closets. The second and third bedrooms are large, north-facing and share a full bathroom with a shower and tub combination; and there are also two walk-in closets and a laundry room on this floor. The house was originally designed as a four-bedroom and one could easily revert back to this layout if needed. The lower level of the house features an unbelievable two car garage with a built-in electric car charger, a home gym, a basketball hoop and endless storage opportunities for larger items.
Other notable features and upgrades of this unique property include electronic Lutron shades in every room, SONOS throughout the house and backyard, a fully irrigated landscaping system in the garden, whole house water filtration, Nest thermostats throughout, interior lighting in the walk-in and master closets, overhead hardwired lighting, a fully-enclosed climate control garage with built-in gym, flooring, mirrors and sound; video security inside and outside the home and a tax abatement.
The Oosten embodies luxury condo living with an unprecedented amenities package in Brooklyn, offering residents a 24-hour concierge, stunning center courtyard, landscaped rooftop with reflective pool and barbecues, an indoor swimming pool, a fitness center with a spa, a lounge, a large children's playroom with a bounce house, live-in super, a parking garage and dual lobbies.
Listing no longer available
Off Market
4
3.5
Description
Sale listing #451942
3115 sq. ft.
Fees: $2249/month
Taxes $40392/year
Located in Williamsburg
Property Type: Condominium
Total Rooms: 9
The monthly total payment including maintenance and/or common charges plus taxes is $24,696/month. This assumes 20% down payment and a 30 year rate of 7.00%.
Want to know approximate closing costs? Visit our closing cost calculator
Amenities
- Bicycle Room
- Common parking/Garage
- Common roof deck
- Full-time doorman
- Pets - Cats ok
- Pets - Dogs ok
- Concierge
- Elevator
- Fireplace
- Garden
- Gym/Fitness
- Pool
- Storage
- Triplex
- Washer/Dryer

Listing by Compass
This information is not verified for authenticity or accuracy and is not guaranteed and may not reflect all real estate activity in the market. ©2024 The Real Estate Board of New York, Inc., All rights reserved.
This information is not verified for authenticity or accuracy and is not guaranteed and may not reflect all real estate activity in the market. ©2024 The Real Estate Board of New York, Inc., All rights reserved.

