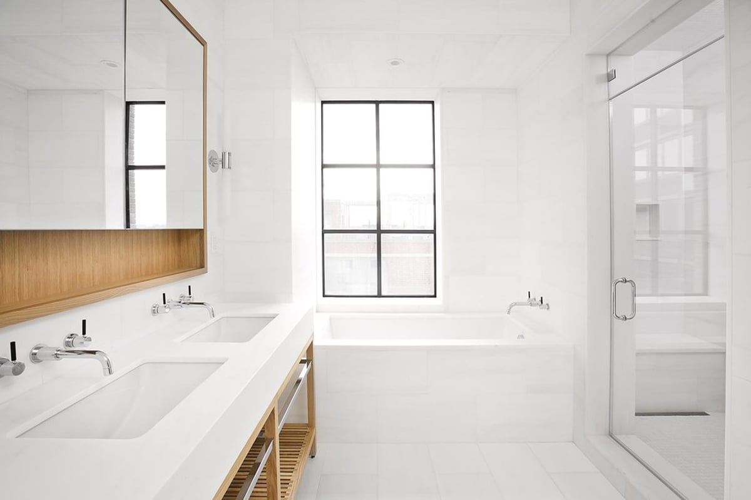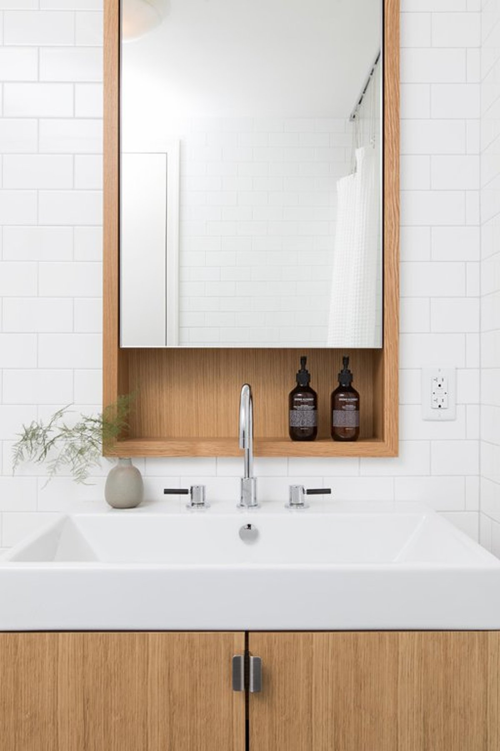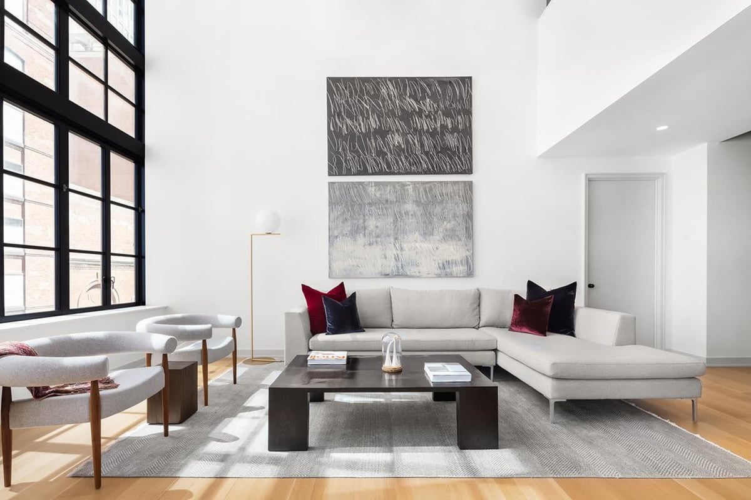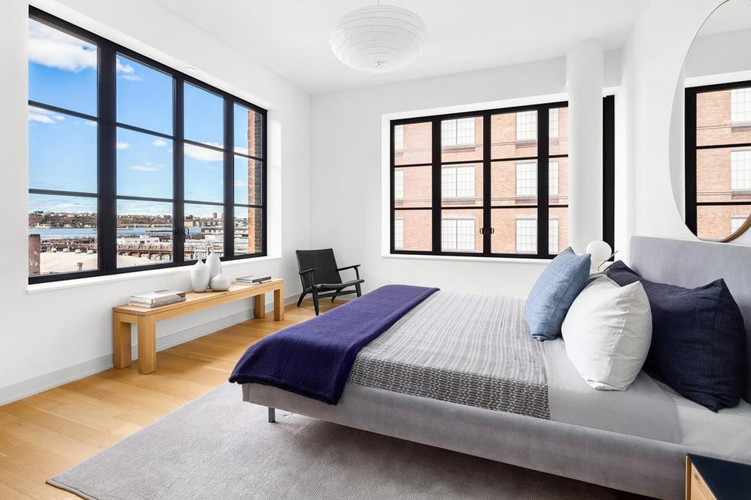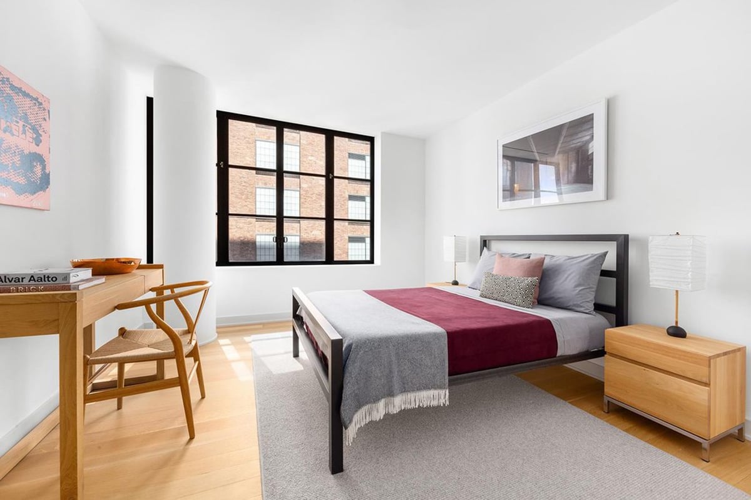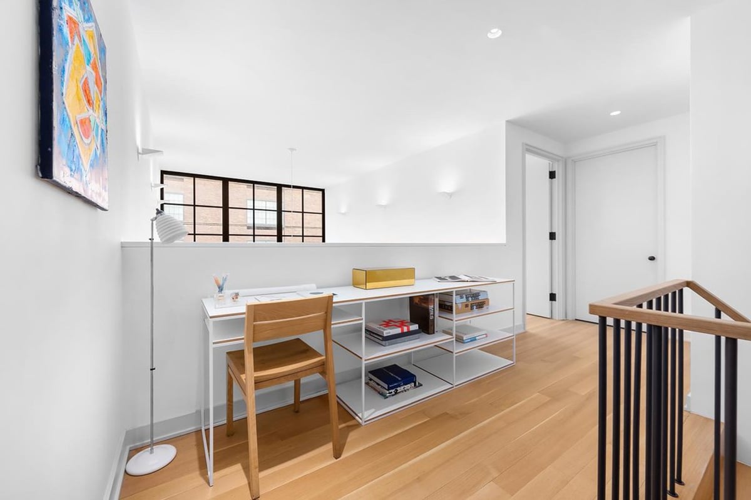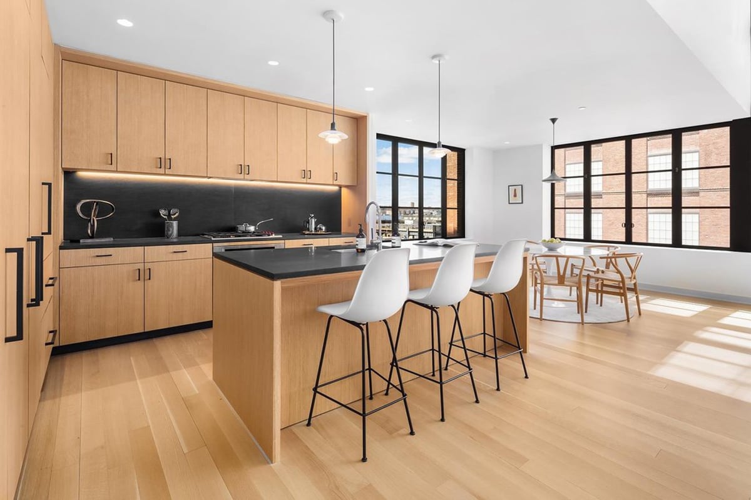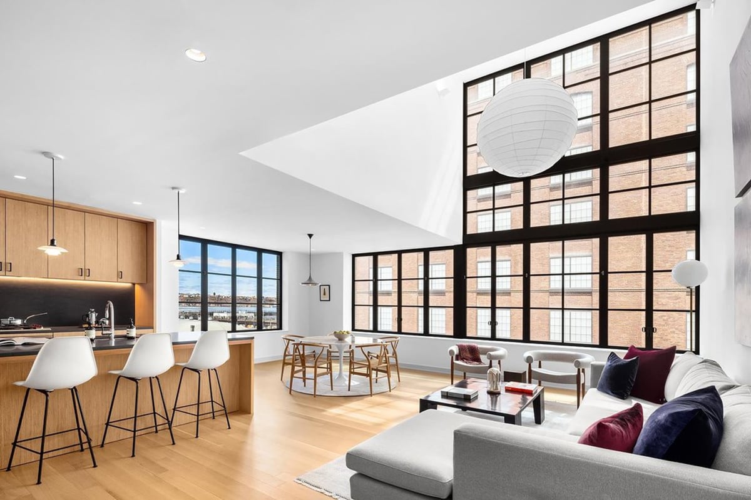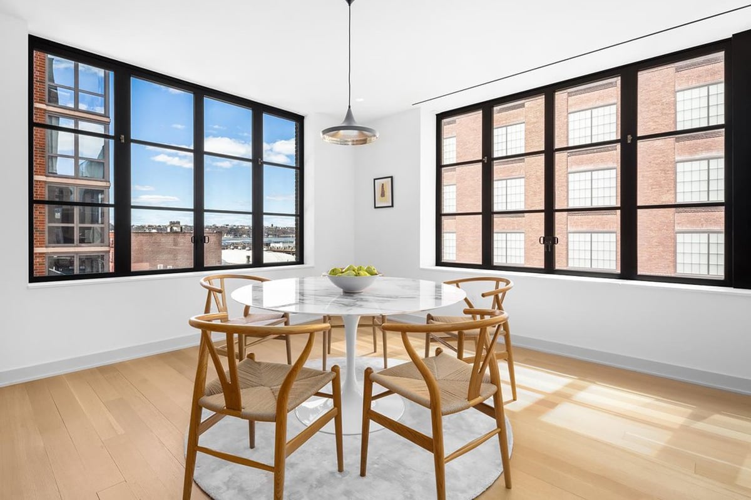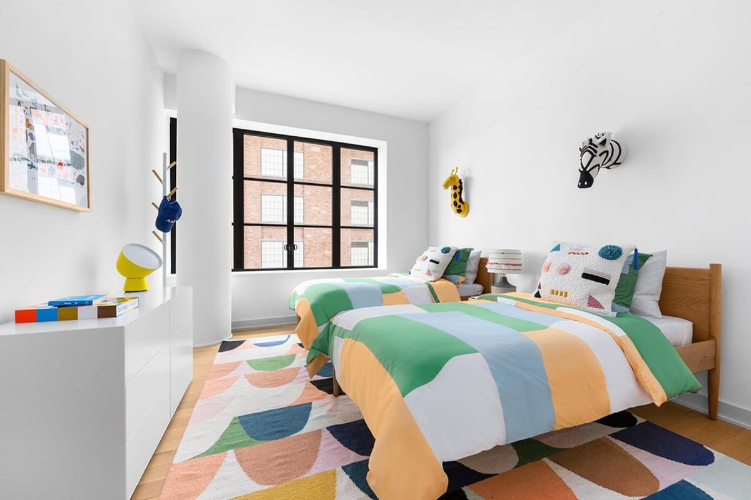**IMMEDIATE OCCUPANCY**
This dramatic corner 3-bedroom, 3.5 bath duplex condo spans 2,180 sq. ft., with soaring ceiling height up to 20-feet and Hudson River views!
Beyond a spacious foyer adorned with a large coat closet and a windowed powder room, the lower level of the home flows into an enormous, open-concept living room, dining room, and kitchen. The kitchen is equipped with an eat-in island, custom Italian cabinetry, Pietra Cardosa countertops and a matching backsplash, Lefroy Brooks faucets, and a suite of fully integrated high-end appliances from Wolf, Sub-Zero, and Miele. Completing the lower level is a large bedroom with two closets and a private en-suite bathroom.
The upper level contains the remaining two bedrooms and a study that is open to the lower level. The master bedroom possesses a cavernous walk-in closet, an additional reach-in closet, and a windowed en-suite bathroom with his-and-hers sinks, a custom white oak medicine cabinet, Italian Dolomite marble walls and floors, Lefroy Brooks fixtures, a large walk-in steam shower, and a separate Zuma soaking tub. The second bedroom has a private closet and easy access to a pristine full bathroom with limestone floors and a Catalano ceramic sink.
Additional features of this 2,180 sq. ft. apartment include wide-plank oak flooring, energy efficient multi-zone heating and cooling, 20-ft double-height ceilings, an in-home washer/dryer, floating oak stairs with an ornamental steel handrail, and huge metal casement windows with northern and western exposure.
Designed by Tamarkin Co., SoHY is a brand new Chelsea condominium nestled between the High Line and the Hudson River Greenway. It offers residents a number of white-glove amenities that include a 24-hour attended lobby, a full-time super, a fully equipped fitness room, a sauna, a state-of-the-art security and video intercom system, commercial grade washers for oversized items, a bicycle room, and private storage units. The building is surrounded by trendy restaurants, cafes, bars, galleries, and shops, and is close to several parks and the Hudson River. Pets are welcome.
*Sponsor is offering a 2 year common charge abatement for contracts signed before 6/30/19
Listing no longer available
Off Market
3
3.5
Description
Sale listing #507779
2180 sq. ft.
Fees: $1/month
Taxes $49752/year
Located in Midtown West
Property Type: Condominium
Floor: 5
Total Rooms: 5
The monthly total payment including maintenance and/or common charges plus taxes is $26,767/month. This assumes 20% down payment and a 30 year rate of 7.00%.
Want to know approximate closing costs? Visit our closing cost calculator
Amenities
- Bicycle Room
- Full-time doorman
- On-site laundry
- Pets - Cats ok
- Pets - Dogs ok
- River VIew
- Concierge
- Duplex
- Elevator
- Gym/Fitness
- Storage
- Washer/Dryer

Listing by Nest Seekers International
This information is not verified for authenticity or accuracy and is not guaranteed and may not reflect all real estate activity in the market. ©2024 The Real Estate Board of New York, Inc., All rights reserved.
This information is not verified for authenticity or accuracy and is not guaranteed and may not reflect all real estate activity in the market. ©2024 The Real Estate Board of New York, Inc., All rights reserved.

Nearby subway lines
7
