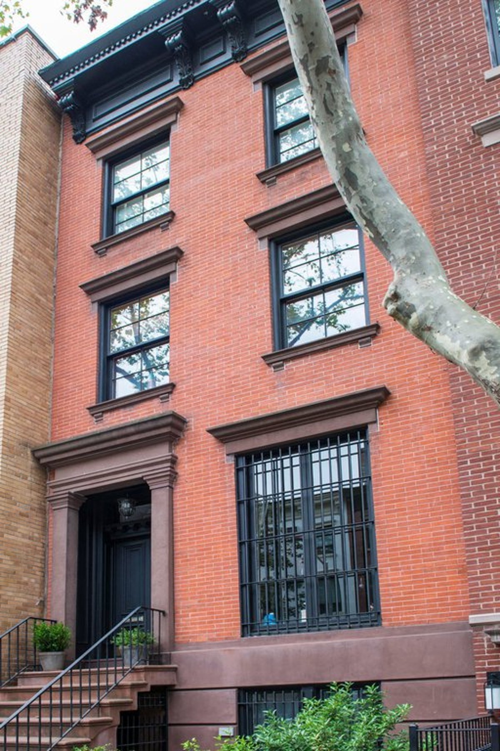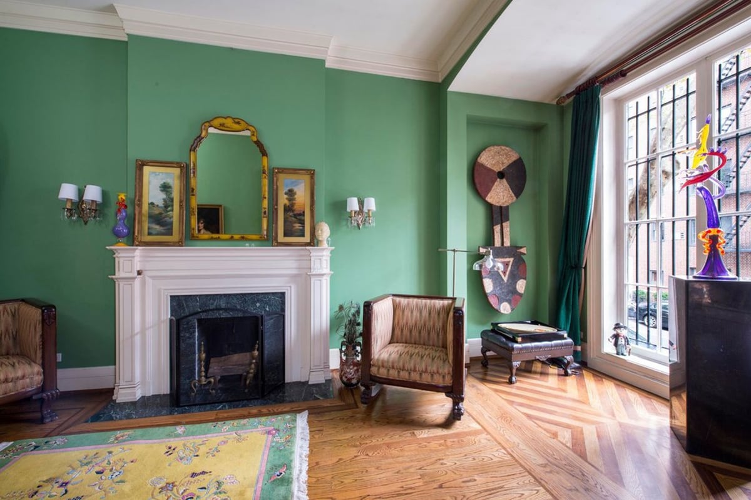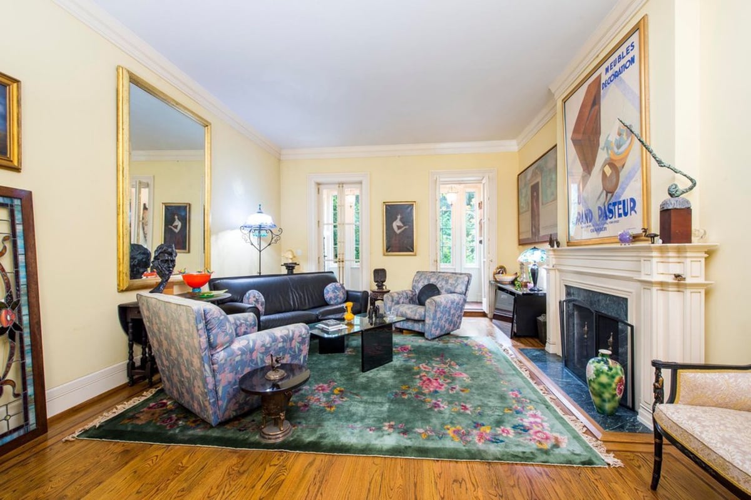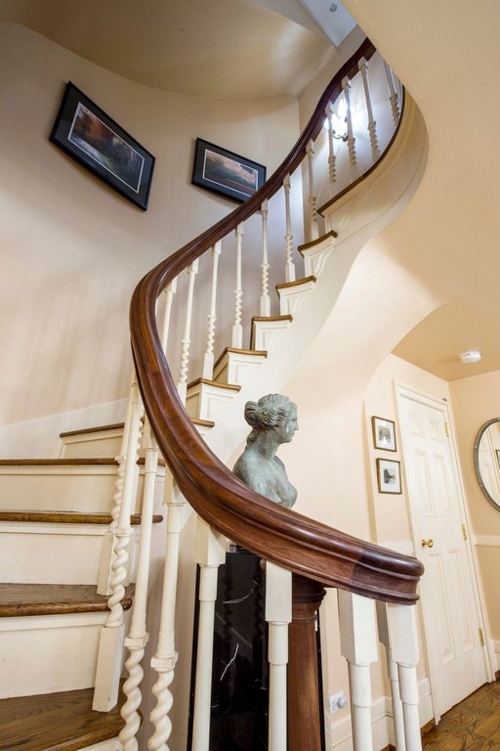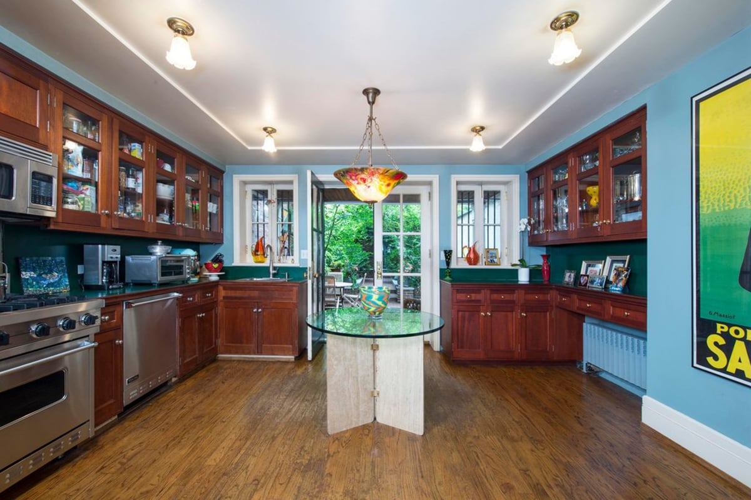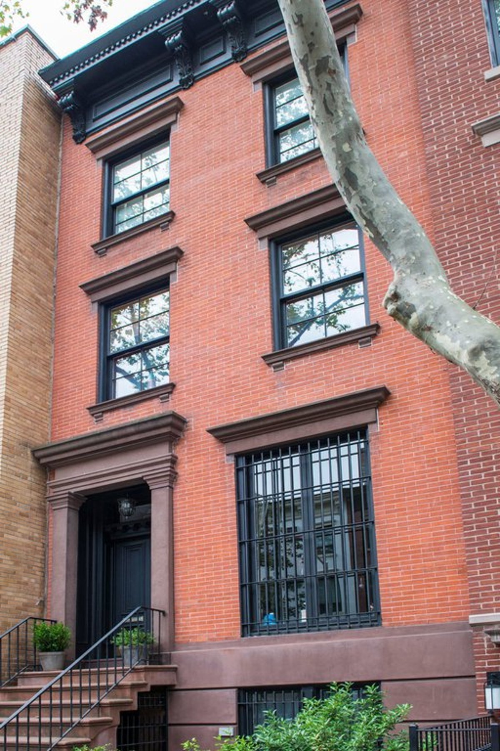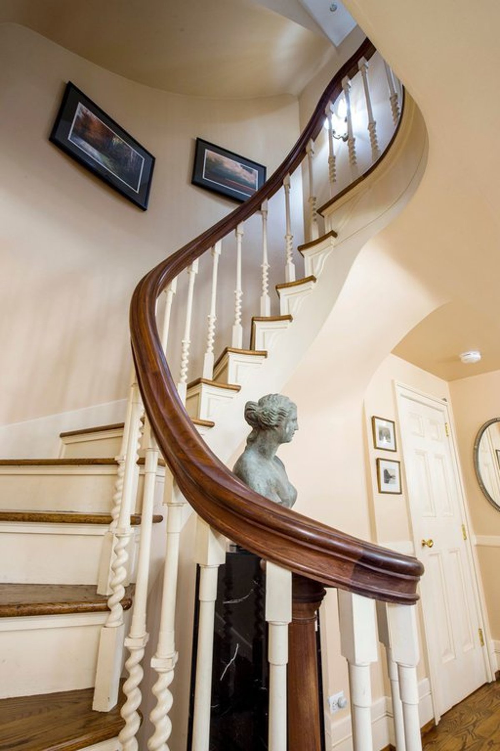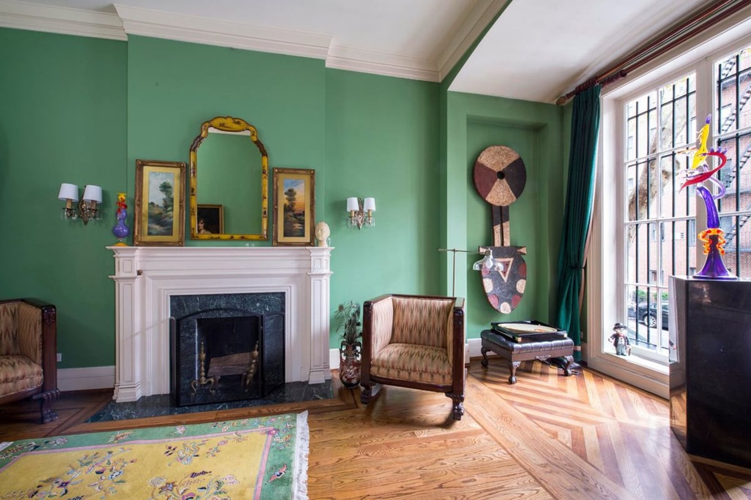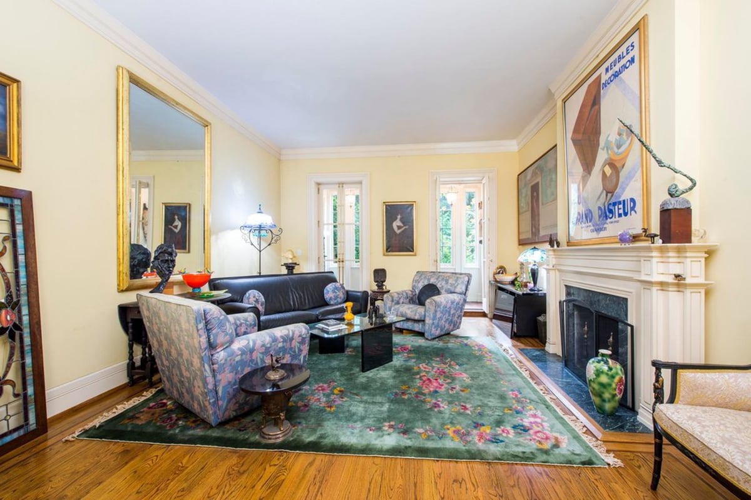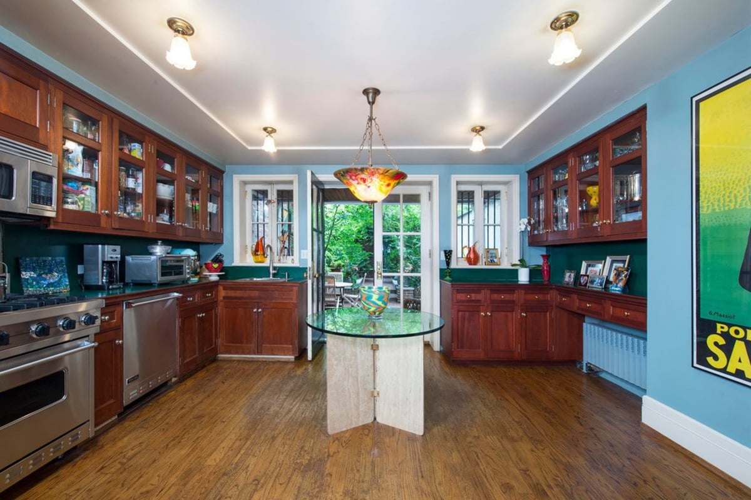Welcome to this gorgeous, turn of the century four story brick faade townhouse located in the heart of Kips Bay between Second and Third Avenues. Charm and character abound throughout the well maintained house with 5 bedrooms and 4.5 bathrooms. A deep and lushly landscaped garden faces South. The home has hard wood floors throughout. A sky light at the top of the stairs floods the house with natural light. The house is located on a tree-lined, non-landmarked block. The house has additional FAR, so in theory and depending on zoning, the buyer may expand.
The constantly improving neighborhood is located close to all forms of public transportation, excellent restaurants, NYU Hospital, Fairway, Trader Joe's and the AMC Kips Bay 15 screen movie theater. Bed, Bath and Beyond soon to arrive.
House:
English Basement Under the stairs is a gated secondary entrance to a room currently used as an office. It can easily be converted to a 5th bedroom, there is a full bathroom en-suite.
A powder room for guests is adjacent to the Formal Dining Room which has a chair rail on the walls. One enters the large square eat in kitchen from the Formal Dining Room. In addition to ample counter space there is a Viking stove, dishwasher and microwave. French Doors open to the lush and beautifully landscaped South facing garden. The brick patio in front of the garden provides a seating area for dining al fresco and a grill. A beautiful sculptured statue is located at the far end of the garden path. It is reminiscent of the statue in the book Midnight in the Garden of Good and Evil. Because of the heavy planting the outdoor space is quiet and serene.
Parlor Floor A formal outdoor staircase leads you into the double foyer and elegant front parlor with wood burning fireplace. One then passes through a landing with a winding staircase leading to the Formal Dining Room and Kitchen downstairs. The square living room with wood-burning fireplace is beyond the landing and has a sunroom/office attached which overlooks the garden below. The entire floor has gracious charm and high ceilings.
Third Floor- There are two bedrooms with one full bath. Currently one of the bedrooms is used as a library and has a wood-burning fireplace.
Fourth Floor The master suite has dramatic soaring ceilings with skylights. It is sun-flooded and light all day. One enters the exquisitely tiled master bath with soaking tub, stall shower and double sinks through an outfitted dressing room/closet. The fourth bedroom is in the front of the house with en-suite bathroom.
Basement- The dry full height basement has ample storage including built in closets and an oversized safe which will remain. In addition to the mechanicals there is a washer/dryer, slop sink and extra refrigerator.
The house has 2 zone air-conditioning and is heated by oil. There is an alarm and intercom system throughout the house.
Roof Has wonderful city views including the Empire State Building. It is currently not decked but one can consider doing so.
