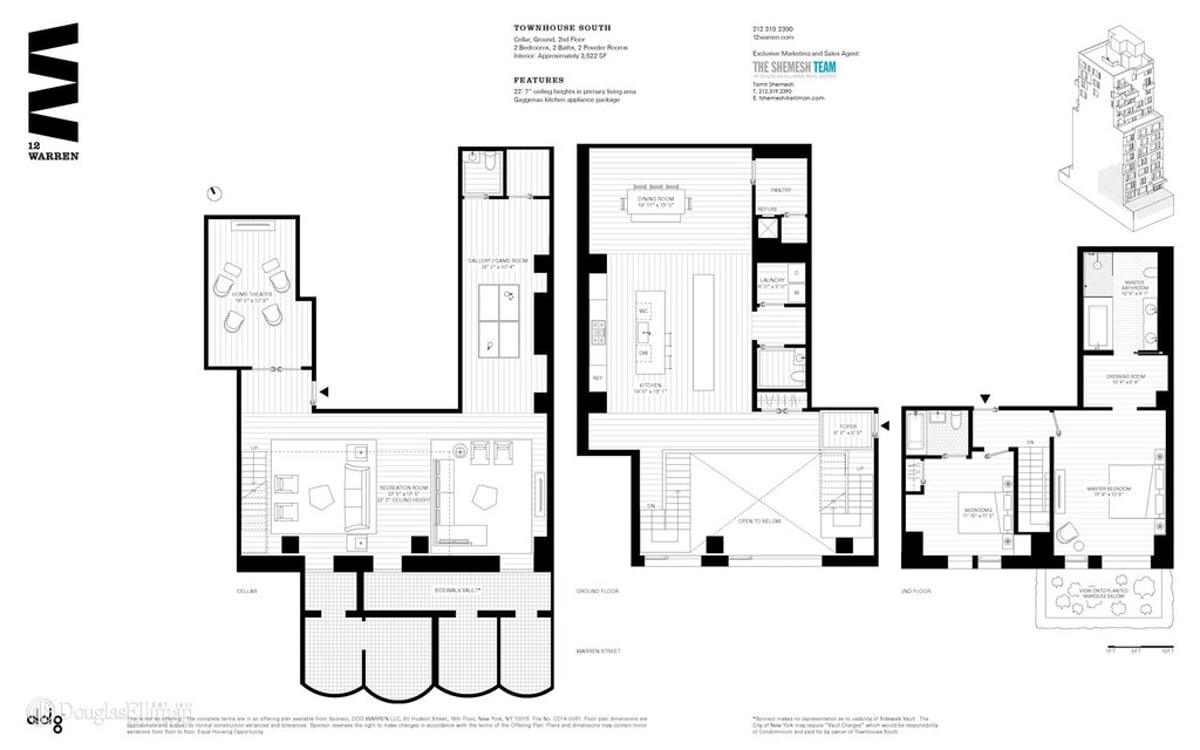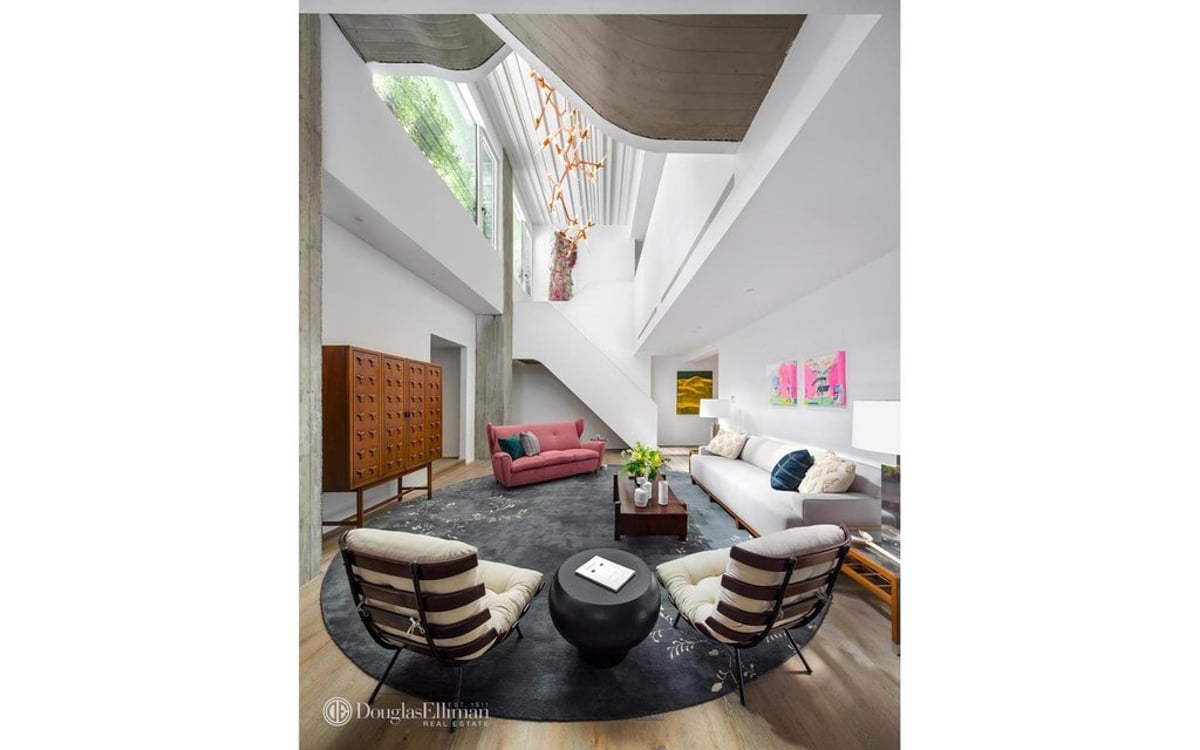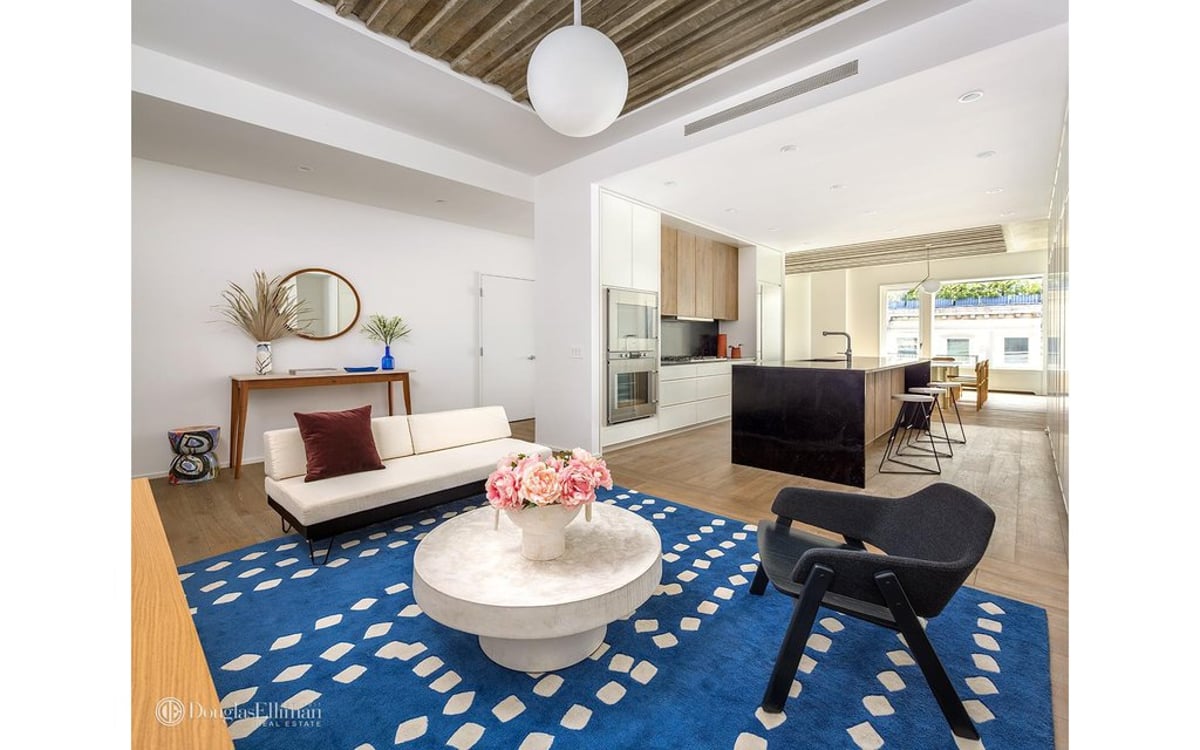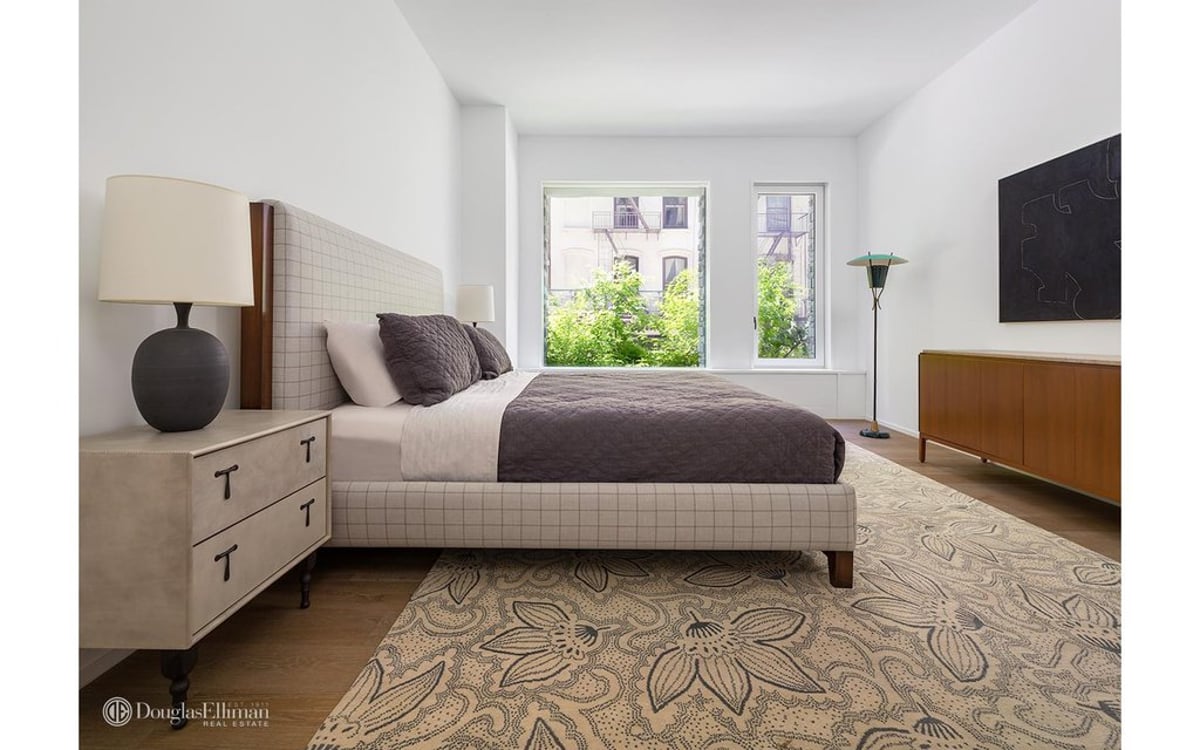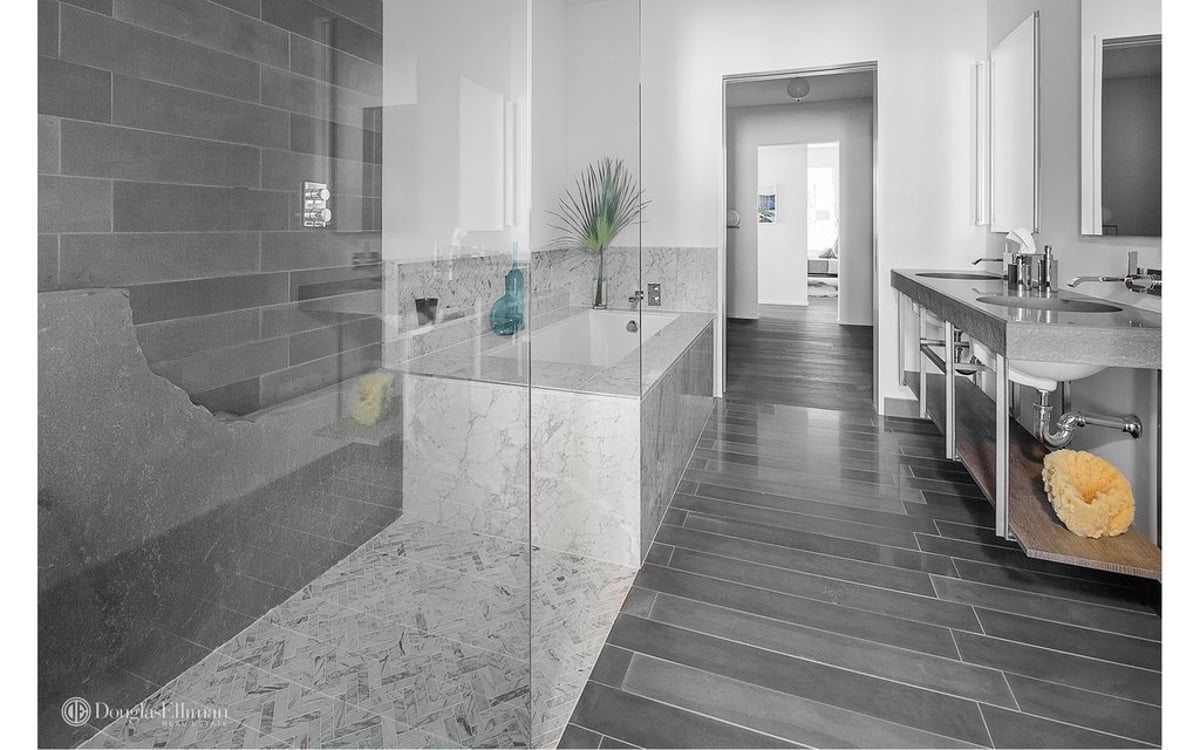NO COMMON CHARGES FOR TEN YEARS! On the last remaining sponsor residence at 12 Warren, the sponsor will pay the common charges for the first ten years!
The Townhouse at 12 Warren is a 3,522 SF 2 Bedroom, 2 Full Bath, and 2 Half Bath triplex home.
A discreet entry opens into a foyer accented with bluestone details leading to a Great Room with a beautifully appointed kitchen open to both living and dining. The kitchen is outfitted with custom white lacquer cabinetry with Austrian white oak accents, a honed black Saint Laurent marble center island, countertop and backsplash, and a full suite of Gaggenau appliances including a wine refrigerator and a fully vented range hood.
The elegant Great Room is open to the lower level of this triplex home, an enormous entertaining space with soaring 22'7" ceiling heights and access to unique sidewalk vaults. A wall of south facing windows allows full sun into the Great Room and to this dramatic entertainment space below.
The master bedroom suite, located on the privacy of the second floor, enjoys a sunny southern exposure, views over a landscaped marquee, a walk-in dressing room and a five-fixture bath. In the bathroom, details include Carrara marble and bluestone accented walls, flooring and bluestone vanity, a Carrara marble clad deep soaking tub, Dornbracht rain shower and hand shower with thermostatic controls; a wall hung Toto dual flush water closet. Dornbracht fixtures in polished chrome throughout.
The second bedroom is spacious, well proportioned, and features sunny southern exposures and an ensuite bath. The secondary bathroom is clad in Ann Sacks ceramic penny tile, a Duravit bathtub, Hansgrohe fixtures in polished chrome, a Robern mirrored medicine cabinet, and a Toto dual-flush water closet.
The residence features 7.5 inch-wide plank Austrian white oak floors, ceilings heights range from 10' to 22' 7", zoned climate control system complemented by secondary perimeter heating and a proper laundry room with washer and fully vented dryer by LG.
The complete offering terms are in an offering plan available from the sponsor, file number CD14-0061. Note: TH refers to THS in offering plan. Note: Taxes reflects owner occupancy/primary residence abatement. Please refer to following link for additional information: https://www1.nyc.gov/site/finance/benefits/landlords-coop-condo.page
Listing no longer available
Off Market
2
4
Description
Sale listing #609279
3522 sq. ft.
Fees: $1/month
Taxes $65544/year
Located in Tribeca
Property Type: Condominium
Total Rooms: 7
The monthly total payment including maintenance and/or common charges plus taxes is $24,624/month. This assumes 20% down payment and a 30 year rate of 7.00%.
Want to know approximate closing costs? Visit our closing cost calculator
Amenities
- Full-time doorman
- On-site laundry
- Pets - Cats ok
- Pets - Dogs ok
- Elevator

Listing by Douglas Elliman
This information is not verified for authenticity or accuracy and is not guaranteed and may not reflect all real estate activity in the market. ©2024 The Real Estate Board of New York, Inc., All rights reserved.
This information is not verified for authenticity or accuracy and is not guaranteed and may not reflect all real estate activity in the market. ©2024 The Real Estate Board of New York, Inc., All rights reserved.

Nearby subway lines
1
2
3
4
5
6
A
C
E
J
Z
R
