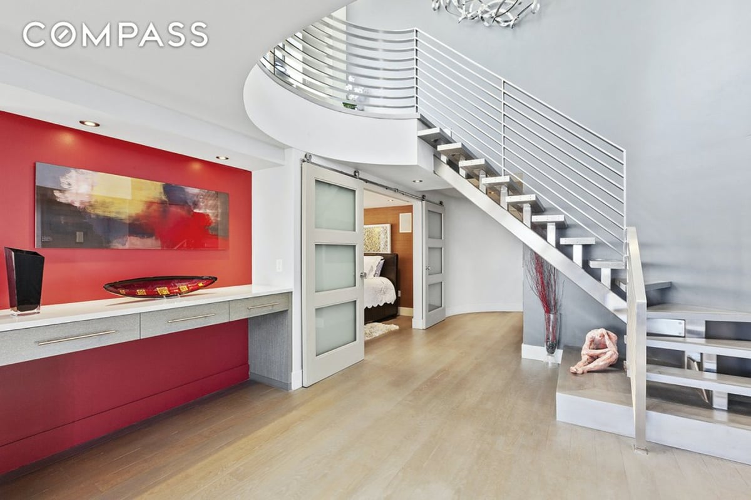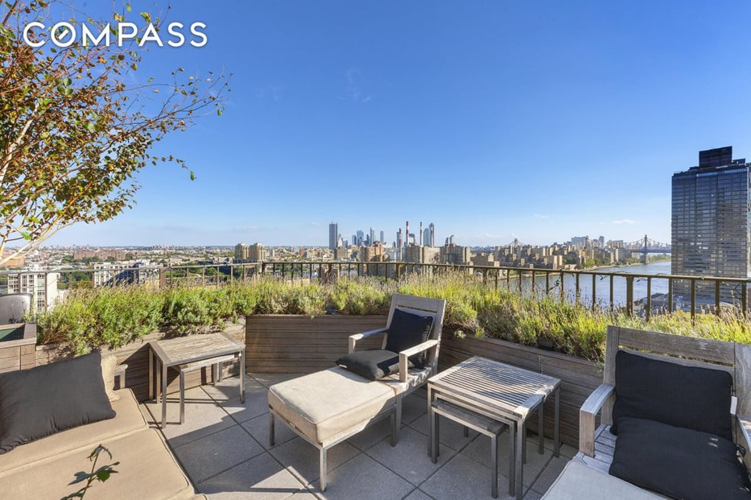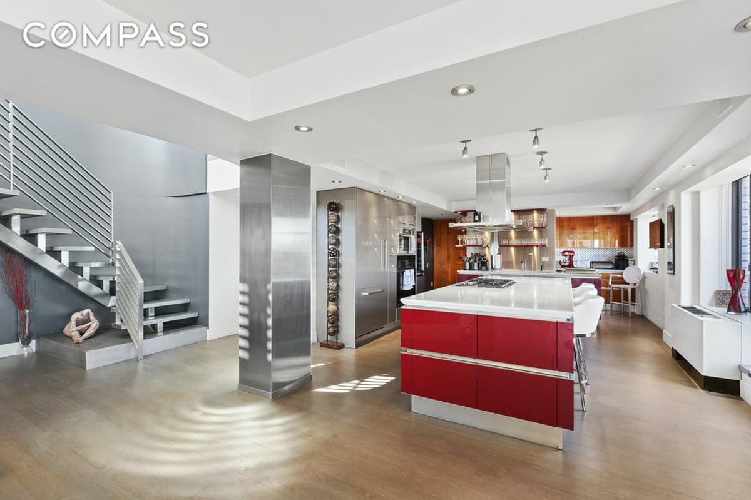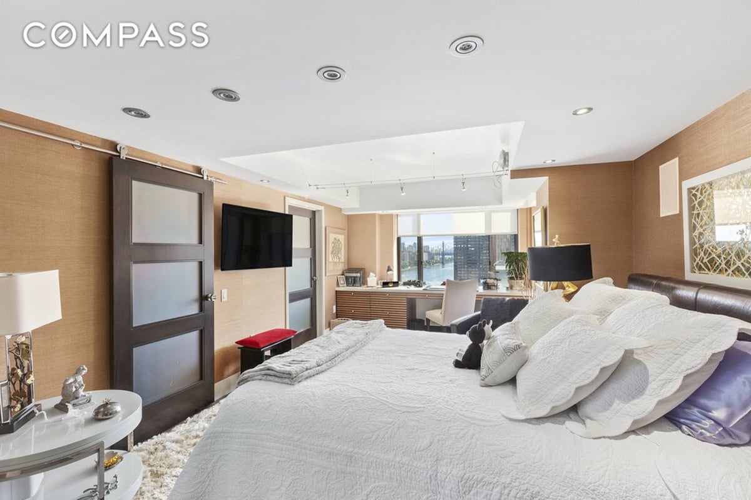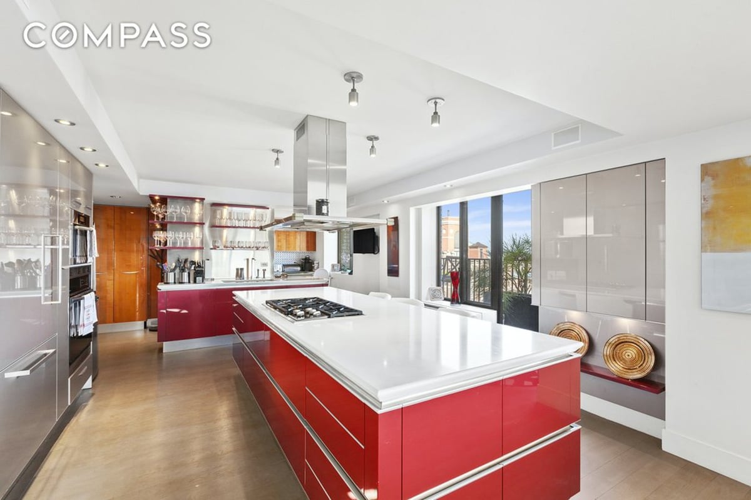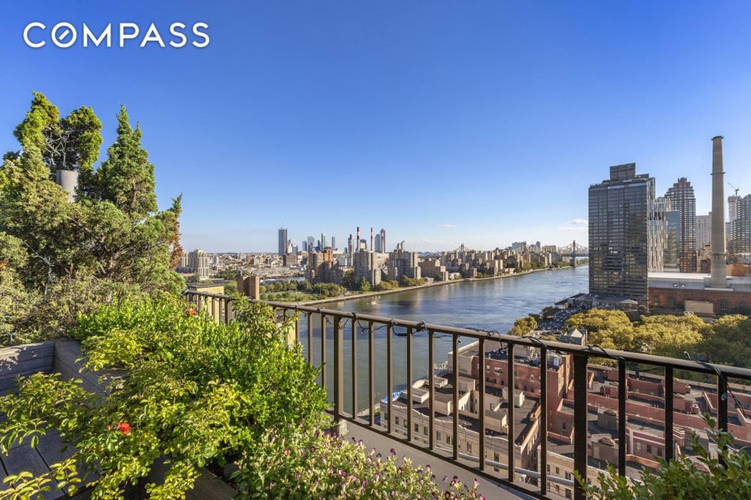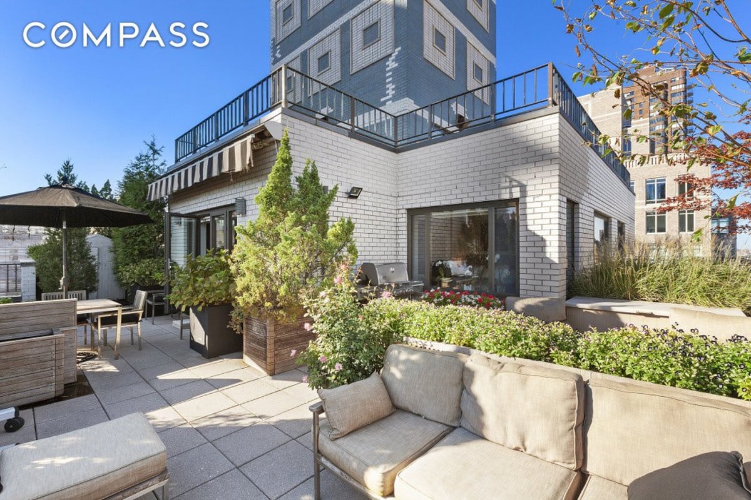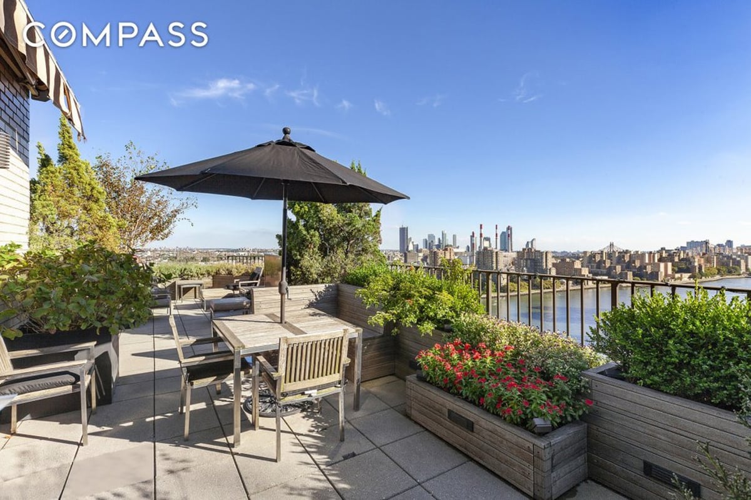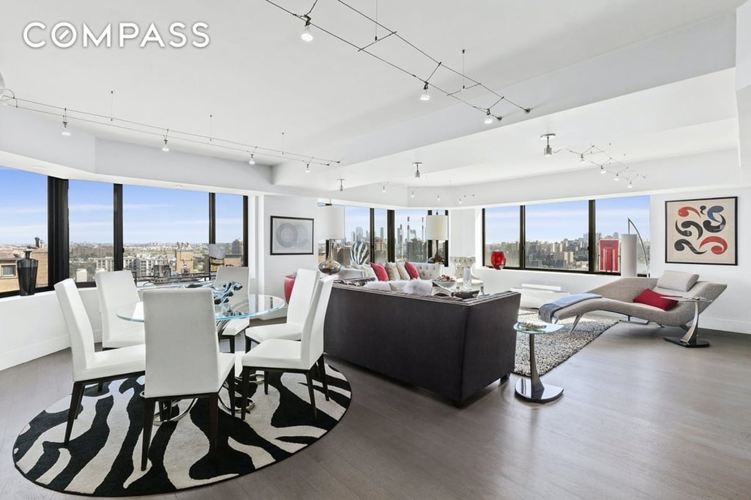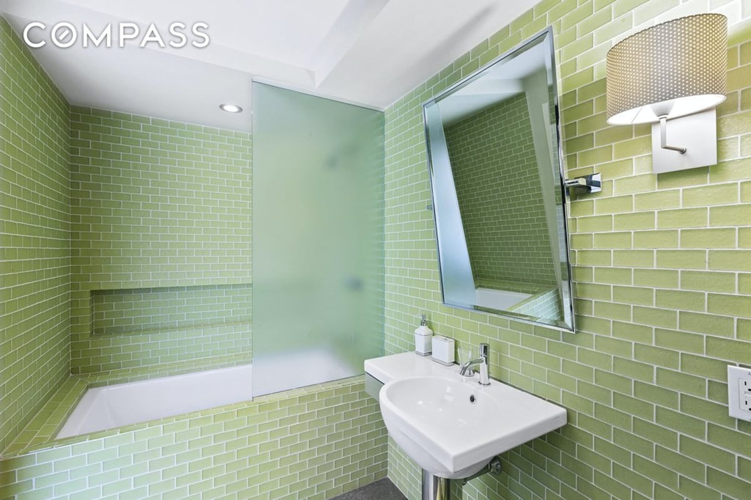PRIVATE SUNDRENCHED PLANTED ROOF DECK, WRAP THIS SPECTACULAR 3 Bedroom, 3.5 Bath
DUPLEX SLEEK MODERN HOME.
SELLER OFFERING ONE YEAR FREE MAINTENANCE AT CLOSING.
Any Remaining Assessments Will Be Paid at Closing.
Co-Purchasing, Gifting and Guarantors are Permitted.
MAGNIFICENT EAST RIVER AND CITY VIEWS WITH TWO TERRACES
Designed by prominent NYC Architect Arpad Baksa
Showings by Appointment Only
Masks and Gloves Required
Fair Housing Documents and COVID-19 Forms will be provided prior to viewing.
Completely renovated.
Extraordinary 3 Bedroom, 3.5 Baths Penthouse Duplex with lower and upper floor Terraces boasts
Remarkable East River and City Views. The downstairs has an open floor plan with a center island Chef's Kitchen equipped with a top of the line Wolf 5 burner gas stove top, Miele Refrigerator, Jenn Air Gas Oven, Convection Oven, Miele Dishwasher, Double stainless sinks, and Silestone countertops. In
addition, there is a Wine cooler, additional small Freezer, Pantry with copious storage, Wall Mounted TV and Separate Service Entry.
The downstairs facing BREAKFAST TERRACE is directly off the kitchen which leads into the dining area and living room. This loft like area has surrounding views, grey stained maple flooring, electronic controls for built in Sonos sound system, Master Controls for all track and recessed lighting with tray ceilings. Equipped with 65 inch built in Sony TV, and abundance of Cabinet Storage.
In addition to the enormous living space downstairs, there are two large bedrooms each with south
facing views, bath ensuite and TV's.
A Powder Room is down the hallway, as well as a Large Storage Room, Laundry Room with separate LG Dishwasher and Dryer, Sink, and Wine Room.
A magnificent Spiral Stainless-Steel Staircase leads to the upper floor which is entirely occupied by the
Primary Bedroom with East and South views. A dressing room, Glass Enclosed Shower, Separate His and Her Sinks, Remote Solar black- out Shades, Retractable TV, large 2nd Television, and a hidden Hydro Pro Aqua Boost Water System.
Off the Primary Bedroom, is The UPSTAIRS WRAP TERRACE equipped with an outdoor gas grill, tv,
lighting and irrigation system as well as an enormous planted oasis.
This beautiful home includes a Zuma Soaking Tub, Geberit and Duravit Toilets, Ann Sacks tiling, French
Blue Limestone Flooring, Dornbracht fixtures. Central HVAC with separate temperature controls on all
AC/Heat Units, New Fitness Facility, attached Parking Garage, Bike Room, Package Room, Live-in Resident Manager, Full-time Doormen.
All of this is located in one of the most tranquil neighborhoods of the City, with easy access in and out of Manhattan on the FDR Drive, Carl Schurz Park, the Esplanade, and easy transportation via bus lines,
and the Q line train. Come take a look, you will not be disappointed.
