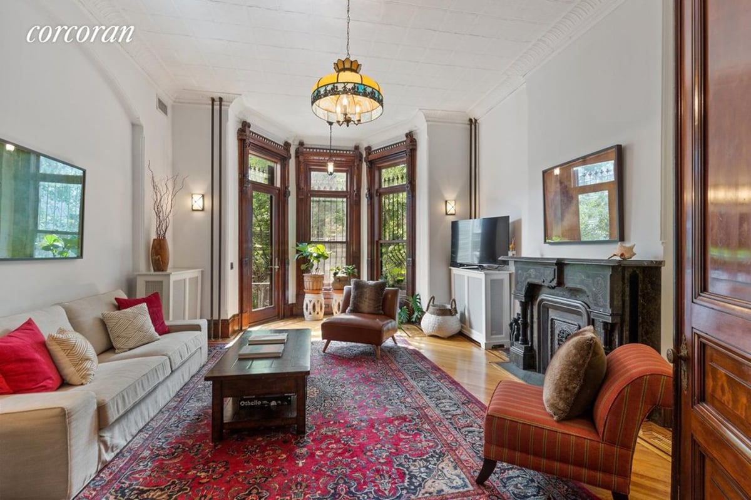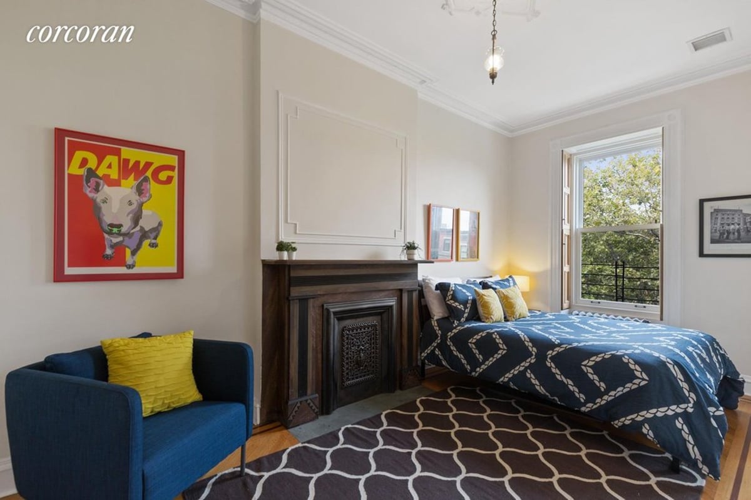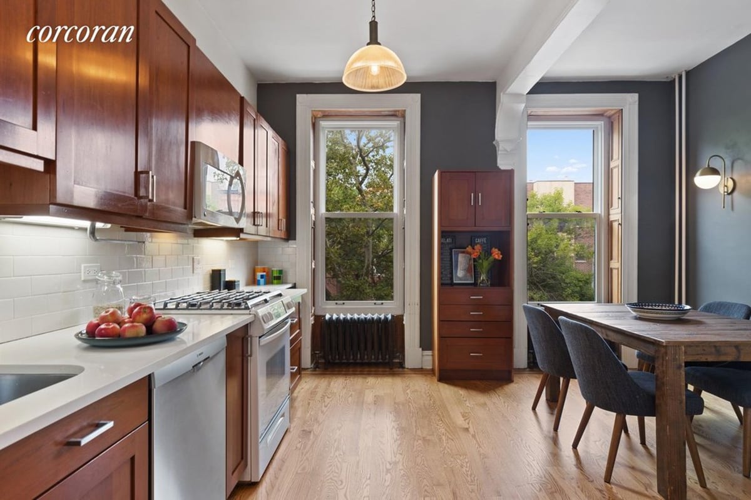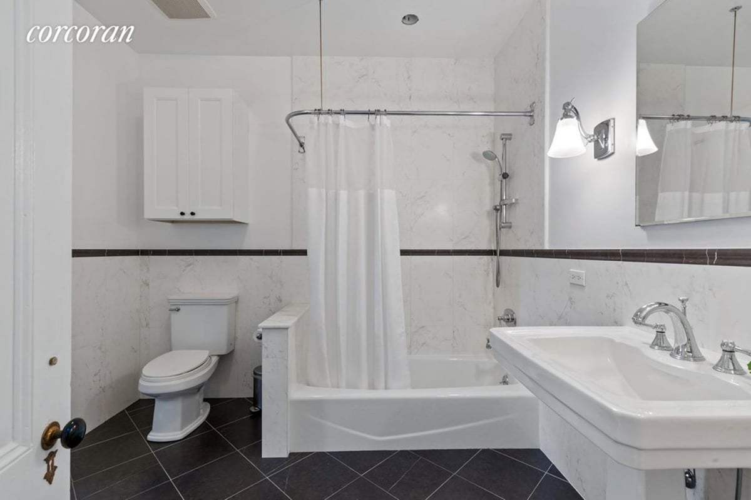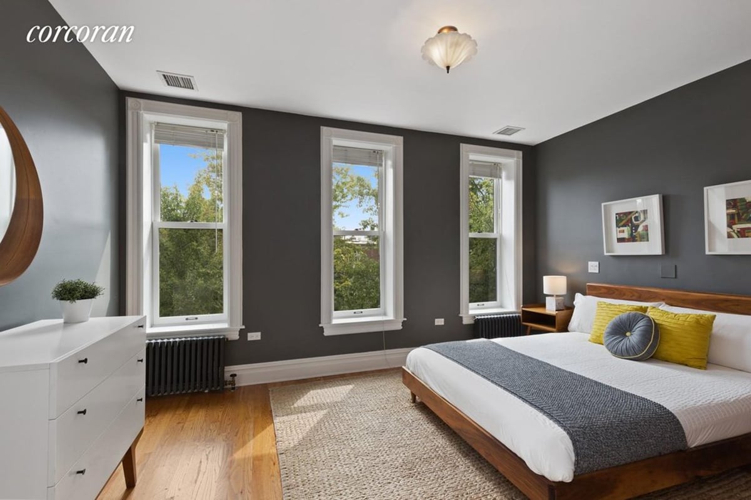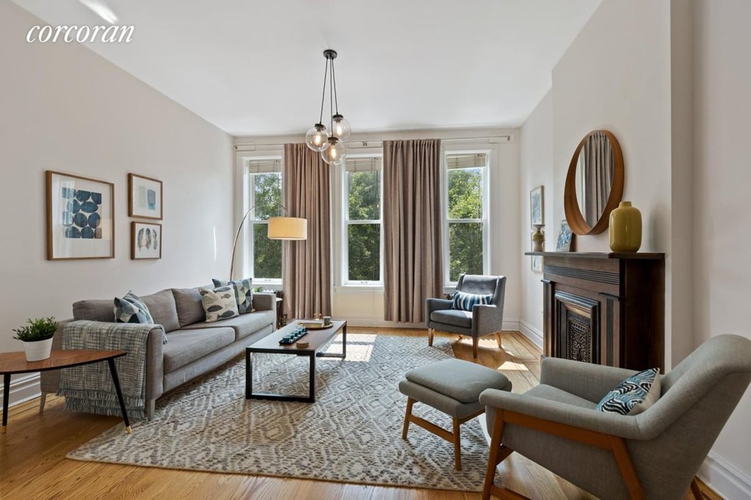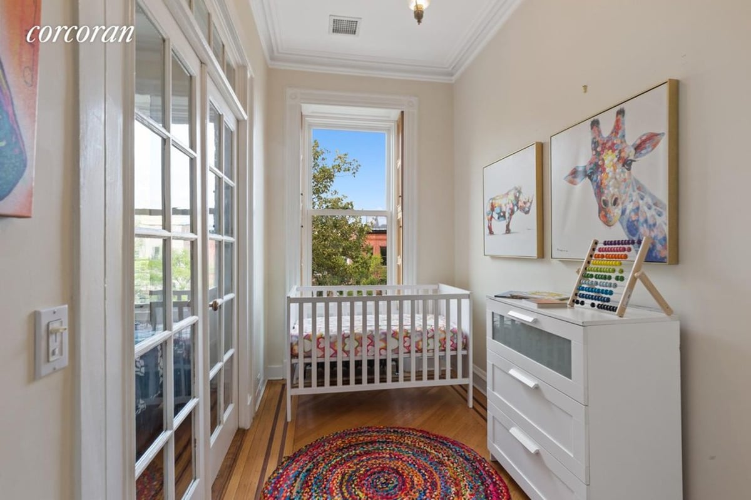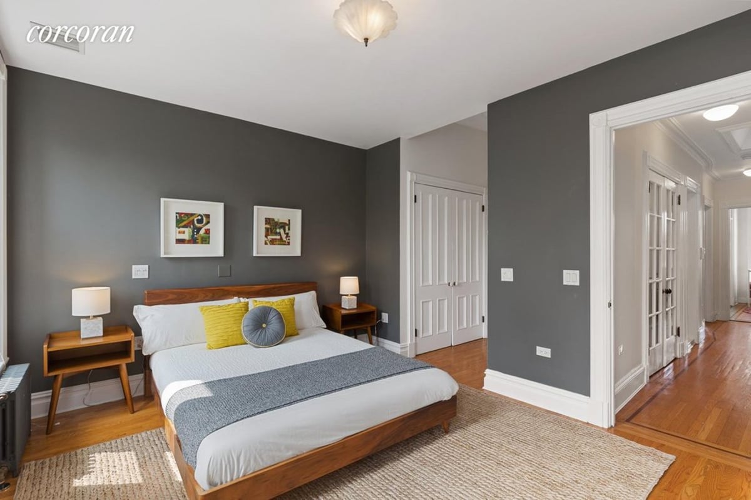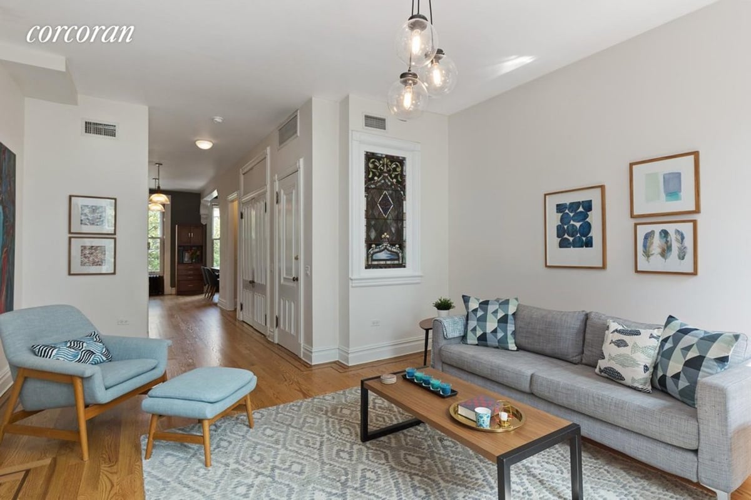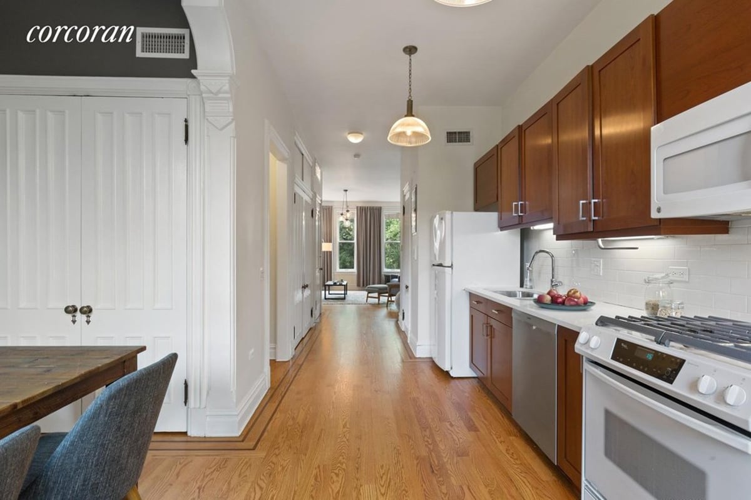Ever dream of buying a brownstone with friends or a family member and dividing it evenly? Or, Wish you could find a townhouse with HIGH RENTAL INCOME, yet room to grow? Love PERIOD DETAIL? Prefer a more MODERN feel? Fantasize about having CENTRAL AIR? Well THIS COULD BE THE HOME FOR YOU!
Dripping with stunning period detail on the garden and parlor floors, with a more modern feel (yet still full of detail) on the top two floors, this completely renovated, four-story, DOUBLE-DUPLEX also has a FINISHED BASEMENT, with a rec room, gym and laundry room.
Enter into the home through gorgeous mahogany double-doors. The regal banister and stairway lead you to the upper duplex, while 10' pocket doors welcome you into the lower duplex. Throughout the entire parlor floor you'll find 12.5' ceilings, crown molding, intricately carved mahogany doors, pocket shutters, and beautiful hardwood and parquet floors with walnut inlay. The eat-in kitchen has a perfect breakfast nook in front of the window and boasts solid wood cabinetry, Caesarstone counters and stainless steel appliances. A large foyer separates the kitchen and living room and serves as the threshold to the lower floor where the bedrooms are located. A powder room and a large closet are discreetly located opposite the stairway. The dramatic living room has enormous, south-facing bay windows, bringing in wonderful afternoon light. The original marble mantel is the centerpiece of the room, while a large decorative archway and two inset niches add charm to this magnificent room.
The garden level features two well-proportioned bedrooms, each with large closets and built-ins, and a classic five-piece bath with two pedestal sinks, a walk-in shower, a clawfoot tub, and abundant storage. Down the stairs is the FINISHED CELLAR. With exposed brick and reclaimed wood beams, this space is fantastic. Use it as a gym, a TV room, a home office or a playroom. Large closets and laundry, plus an addition back room add an entire floor of useable space to the lower unit.
The upper duplex is bright and airy and equally fantastic! Three oversized, south-facing windows bring glorious light into the well-proportioned living room which centers around the original marble mantle and decorative fireplace. The sizable kitchen has solid wood cabinetry, Caesarstone counters, and ample work and storage space. A separate nook provides an excellent dining space. A large pantry, a powder room, and double closets can also be found on this floor.
The top floor boasts three-bedrooms and a spacious, classically renovated full bath, accessible from the master bedroom or from the hallway. A full-size washer/dryer can be found behind French doors. Throughout the upper duplex you'll find pocket shutters, fantastic closet space, high ceilings, crown and picture-frame molding and beautiful hardwood floors. Don't miss the subtle touches like the stained glass window in the living room or the original mantle in the front bedroom!
Completely renovated from top to bottom, this magnificent brownstone has had all the mechanical upgrades you can imagine. CENTRAL AIR, updated electrical and a restored facade, the only thing you need to do here is move in! Wonderfully located near the Clinton Hill/Bed-Stuy border, a half block from all of the fabulous amenities, shops and restaurants on Bedford, and a short jaunt to the A, C, G, and S trains, the central location is superb.
