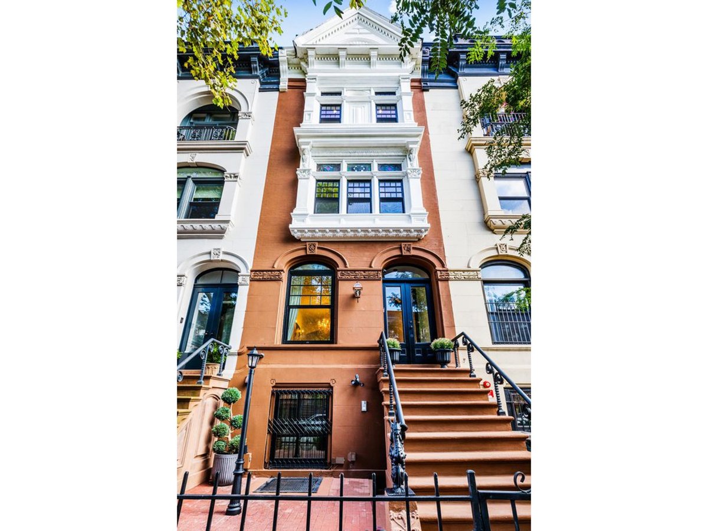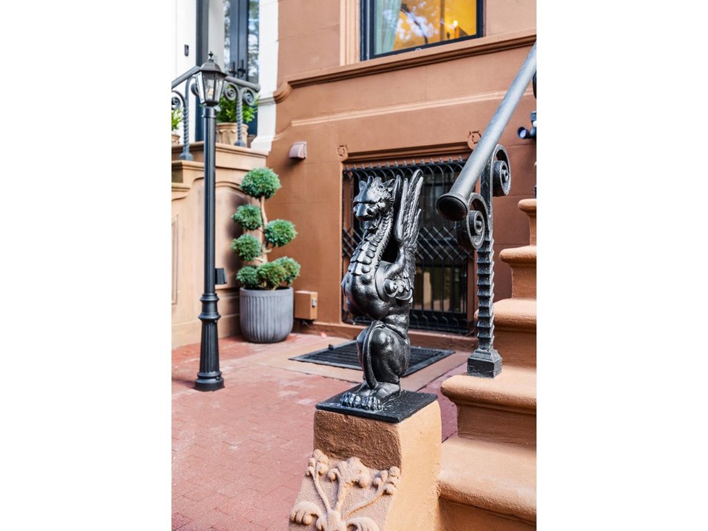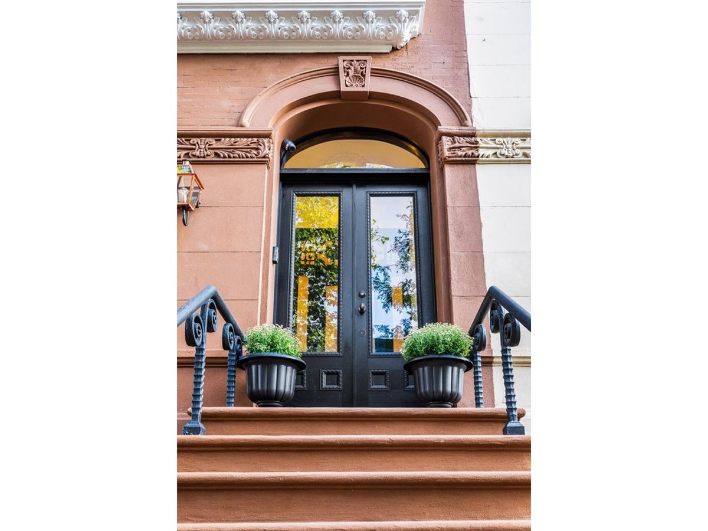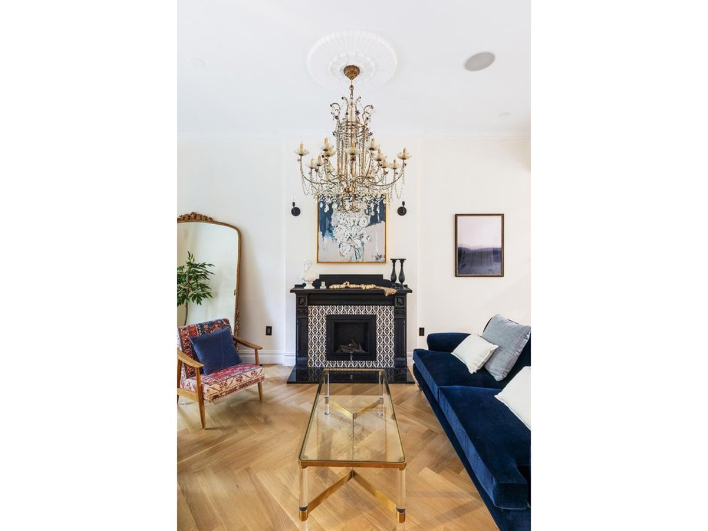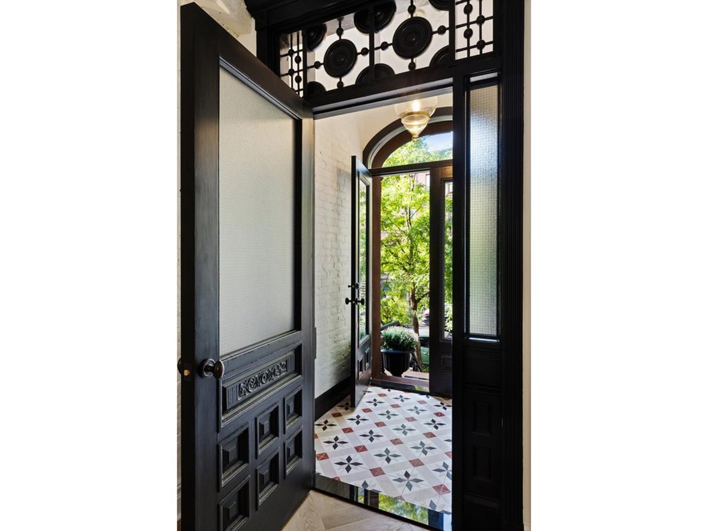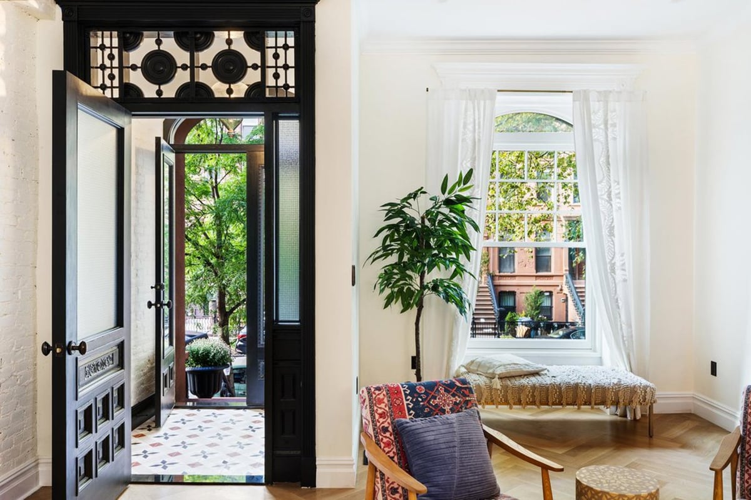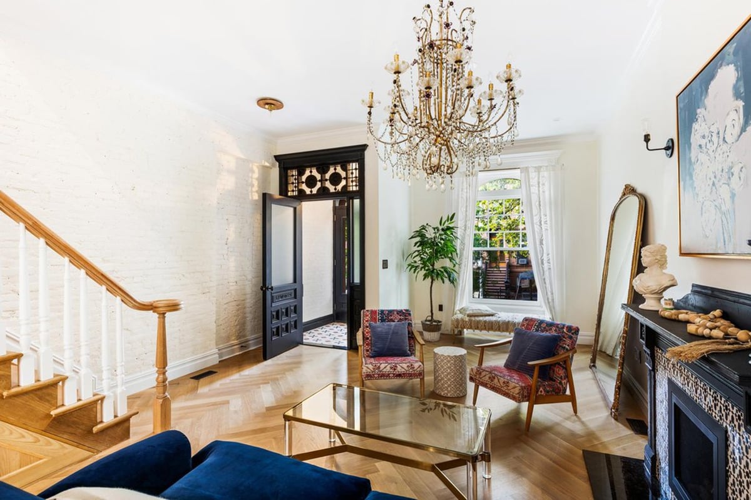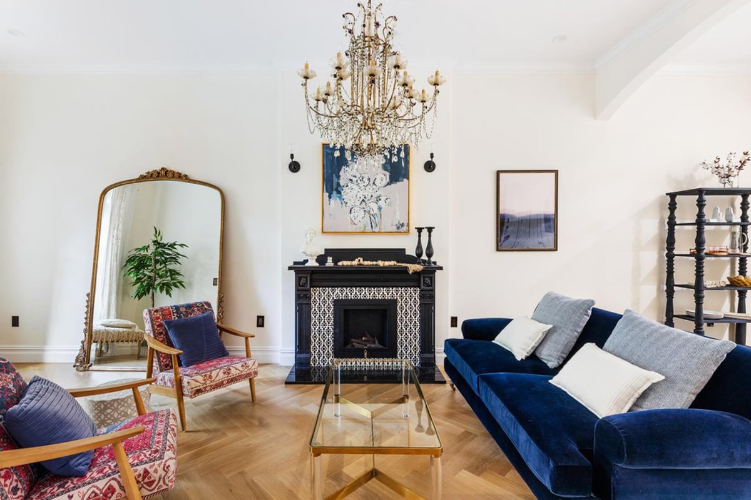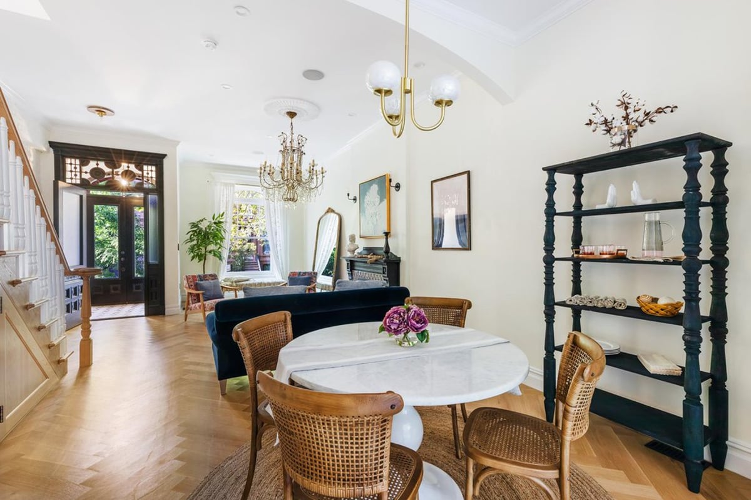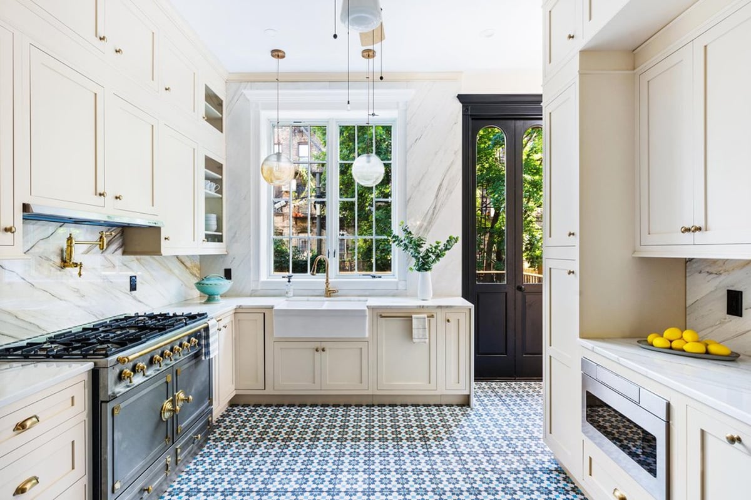466 Greene Avenue is the perfect model of modern convenience wrapped in the elegance of a classic Queen Anne townhouse. The extensive overall renovation of this turn of the century historic home has produced an impeccable owner's triplex with 4 bedrooms and 3.5 baths, a separate renovated garden apartment, a finished cellar that can be accessed from the owner's unit, and three private, beautifully designed outdoor spaces.
The parlor level has swoon-worthy details like soaring ceilings, sunlight pouring in from oversized windows and an original mantle over a working fireplace. Arches define each room and oak herringbone wide-planked floors complete the space. Past the inviting living room, dining room and powder room is the bright and airy kitchen, reimagined for both glamourous entertaining and every-day cooking. Custom shaker-style cabinets are thoughtfully designed with appliances that are beautifully integrated. The Le Cornue six-burner stove is given all the room to shine, with a pot filler ready to go. Calacutta marble washes over the counters and backsplashes with gray and gold tones to compliment the soft hues of the kitchen and artisanal encaustic floor tiles. A farmer's sink overlooks a window with day-dream views of your serene bluestone and greenery-clad garden. Striking cathedral doors open to the oversized patio, a stair down to the garden connects the two special spaces.
The third floor has a large master bedroom and an en-suite spa-like bathroom. A windowed and arched bathing suite with dual showers and a claw-footed tub are the highlight to the start of the day. Down the hall is another room that can serve as a bright windowed bedroom or a private remote home office. The fourth floor has 2 large bedrooms and two baths outfitted in white and gray marble finishes. The common staircase leads out to a fully finished and fenced-in roofdeck. No detail has been spared throughout this smart home. The multizone central climate control, plumbing, electrical, flooring, windows and doors have been replaced and upgraded thoughtfully with an eye on design for modern living.
This magnificent Queen Anne home is in a series of homes that were designed by famed Brooklyn architect, Amzi Hill. The faade has retained signature historic details and ornamentation that echo a glorious past. Many beautiful historic homes accent this tranquil tree-lined street. Within close proximity there many wonderful boutiques and restaurants to enjoy in Bed-Stuy and neighboring Clinton Hill, just a few blocks away.
Listing no longer available
Off Market
0
0
Description
Sale listing #783365
Taxes $3936/year
Located in Bedford-Stuyvesant
Property Type: Townhouse
The monthly total payment including maintenance and/or common charges plus taxes is $16,269/month. This assumes 20% down payment and a 30 year rate of 7.00%.
Want to know approximate closing costs? Visit our closing cost calculator
Amenities
- Common roof deck
- No pets
- Garden
- Terrace

Listing by Douglas Elliman
This information is not verified for authenticity or accuracy and is not guaranteed and may not reflect all real estate activity in the market. ©2024 The Real Estate Board of New York, Inc., All rights reserved.
This information is not verified for authenticity or accuracy and is not guaranteed and may not reflect all real estate activity in the market. ©2024 The Real Estate Board of New York, Inc., All rights reserved.

Nearby subway lines
G
