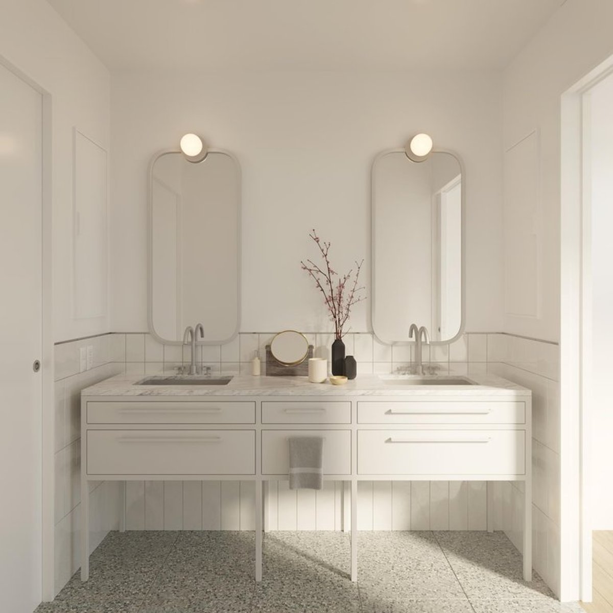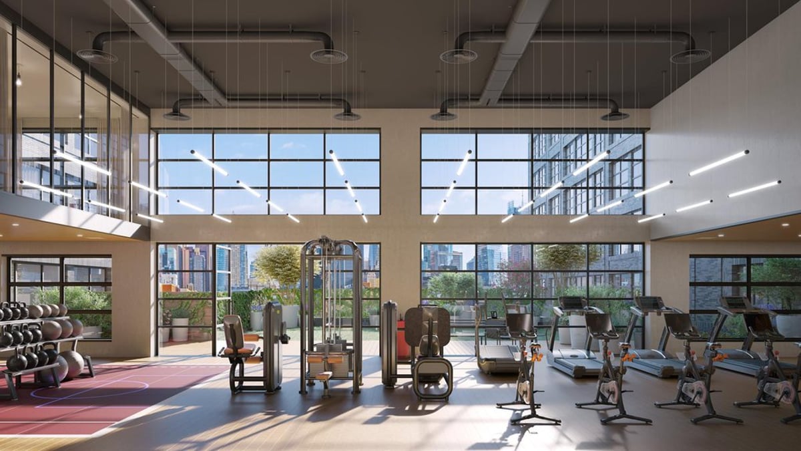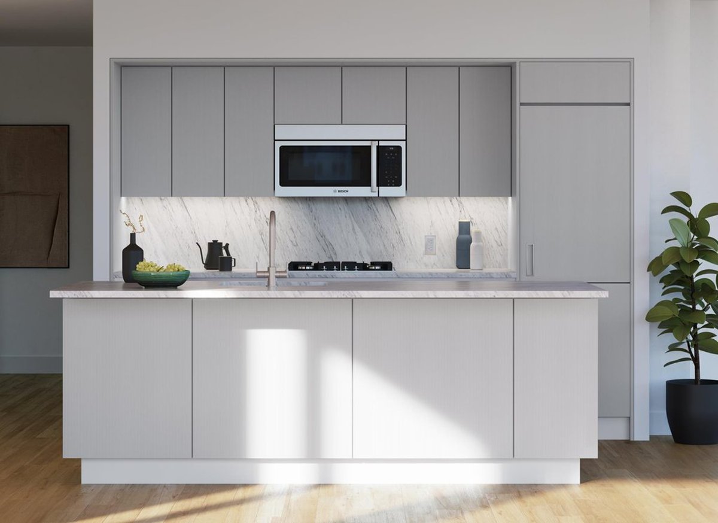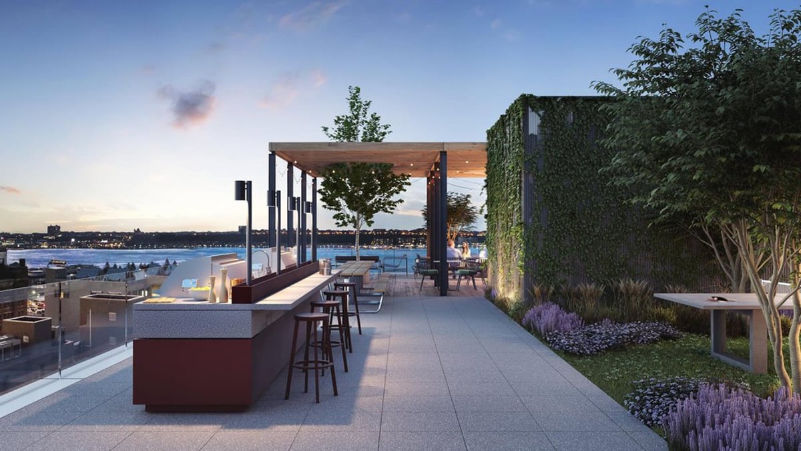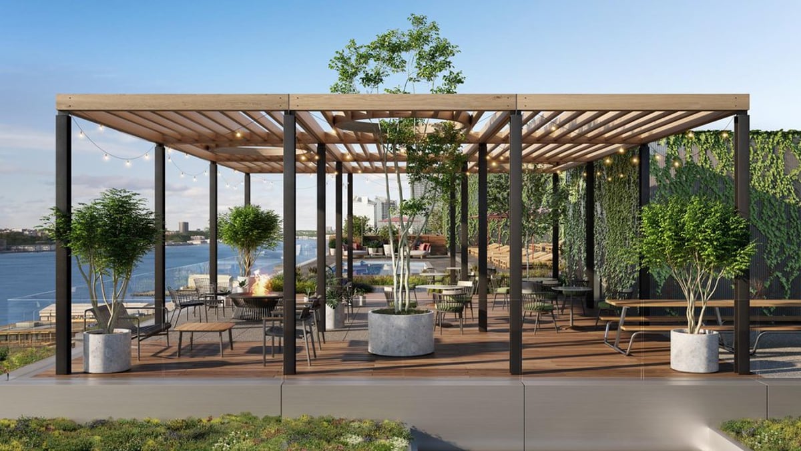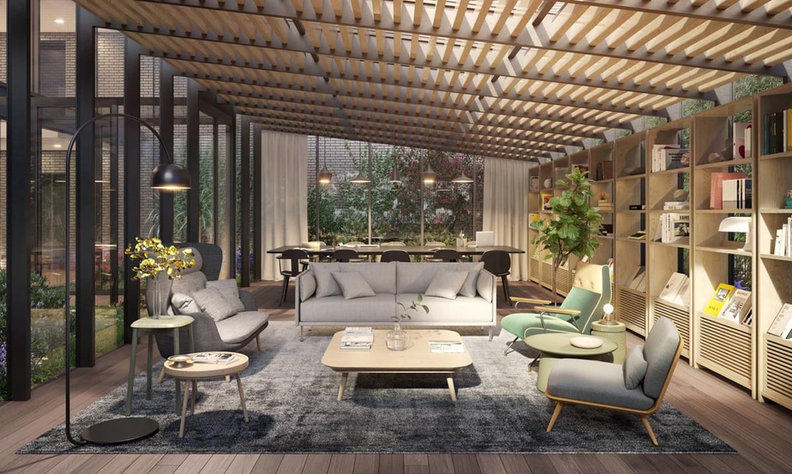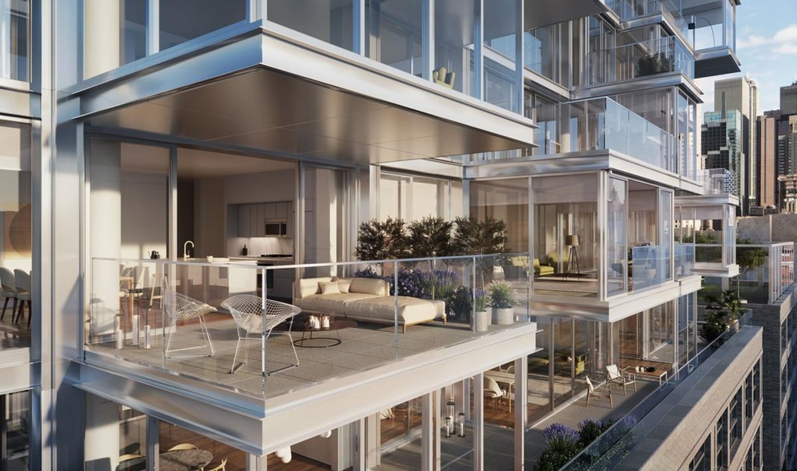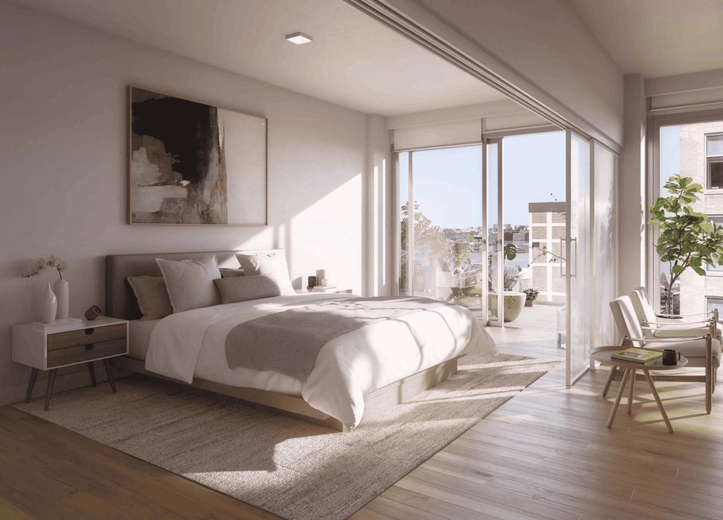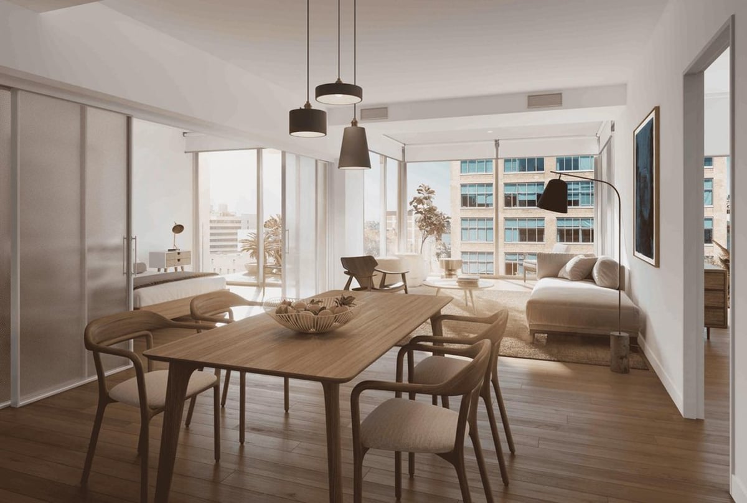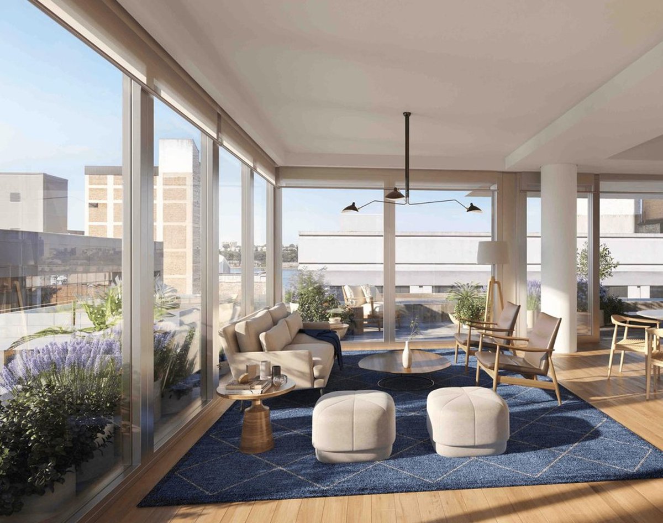Manhattan looks different from The West, where the city skyline gives way to open sky and the light shimmers off the Hudson. Envisioned by Dutch innovators Concrete, The West is human-scaled, environmentally conscious and honors the colorful and dynamic energy of Hell's Kitchen.
Each Cloud residence is thoughtfully equipped with:
-A beautiful kitchen complete with Honed Calcatta Marble Countertops and Backsplash, generous cabinet space and Bosch and Miele appliances
-Bathrooms featuring Grey Terazzo floors and White Ceramic Subway Tile
-A Bosch Washer/Dryer
-White oak floors
-A private storage locker
The amenities are truly where The West comes to life. Just beyond the lobby is the Glasshouse, a freestanding library with a fireplace, living room and communal work table. Upstairs is a double-height indoor/outdoor fitness center curated by The Wright Fit, and at the crown of the building is the Tar Beach Pool Club, where residents can enjoy stunning poolside sunsets from private cabanas. Additional amenities throughout the building include:
-A Pet Spa and Dog Run managed by Throw Me a Bone
-'West Works' and 'The Study', a conference and study room for residents
-The 'Bike Shop', managed by Trek
-2 Guest Suites available for use by friends and family of residents
-The 'Romper Room', a children's playroom designed and managed by AppleSeeds
-'Hell's Kitchen', a communal kitchen and dining room with catering available by KG Fare
EQUAL HOUSING OPPORTUNITY. THE COMPLETE OFFERING TERMS ARE IN AN OFFERING PLAN AVAILABLE FROM SPONSOR. FILE NO. CD 18-0479. ALL DIMENSIONS SHOWN ARE APPROXIMATE AND SUBJECT TO CONSTRUCTION VARIANCES WITHIN REASONABLE TOLERANCES. PLANS AND DIMENSIONS MAY ALSO CONTAIN MINOR VARIATIONS FROM FLOOR TO FLOOR. SPONSOR RESERVES THE RIGHT TO MAKE CHANGES IN ACCORDANCE WITH THE OFFERING PLAN. EACH UNIT SHOULD BE INSPECTED TO DETERMINE ITS ACTUAL DIMENSIONS, LAYOUT AND PHYSICAL CONDITION PRIOR TO CLOSING. PLEASE REFER TO SCHEDULE A AND THE 'FOOTNOTES TO SCHEDULE A' SECTION OF THE OFFERING PLAN FOR FURTHER DETAILS. ALL IMAGES ARE ARTIST'S RENDERINGS. THEY ARE PROVIDED FOR ILLUSTRATION PURPOSES ONLY. NOT ALL ITEMS DEPICTED IN ARTIST RENDERINGS ARE INCLUDED IN UNIT PURCHASE. PROSPECTIVE PURCHASERS SHOULD NOT RELY UPON THESE DEPICTIONS AND ARE ADVISED TO REVIEW THE COMPLETE TERMS OF THE OFFERING PLAN FOR FURTHER DETAIL AS TO TYPE, QUALITY AND QUANTITY OF MATERIALS, APPLIANCES, EQUIPMENT, AND FIXTURES TO BE INCLUDED IN THE UNITS, AMENITY AREAS AND COMMON AREAS OF THE CONDOMINIUM. SPONSOR: 646 11TH OWNER LLC, C/O SK DEVELOPMENT, 110 GREENE STREET, 901, NEW YORK, NY 10012. ALL RIGHTS TO CONTENT, PHOTOGRAPHS, AND GRAPHICS RESERVED TO: 646 11TH OWNER LLC.
Listing no longer available
Off Market
2
2
Description
Sale listing #880524
1043 sq. ft.
Common Charges: $1459/month
Taxes $20052/year
Located in Midtown West
Property Type: Condominium
Floor: 10
Total Rooms: 5
The monthly total payment including maintenance and/or common charges plus taxes is $17,554/month. This assumes 20% down payment and a 30 year rate of 7.00%.
Want to know approximate closing costs? Visit our closing cost calculator
Building: Learn more about The West Residence Club
Amenities
- Bicycle Room
- Common roof deck
- Dining Room
- Full-time doorman
- Pets - Cats ok
- Pets - Dogs ok
- Sponsor Unit
- Concierge
- Elevator
- Pool
- Storage
- Terrace

Listing by Marketing Directors Inc., The
This information is not verified for authenticity or accuracy and is not guaranteed and may not reflect all real estate activity in the market. ©2024 The Real Estate Board of New York, Inc., All rights reserved.
This information is not verified for authenticity or accuracy and is not guaranteed and may not reflect all real estate activity in the market. ©2024 The Real Estate Board of New York, Inc., All rights reserved.

