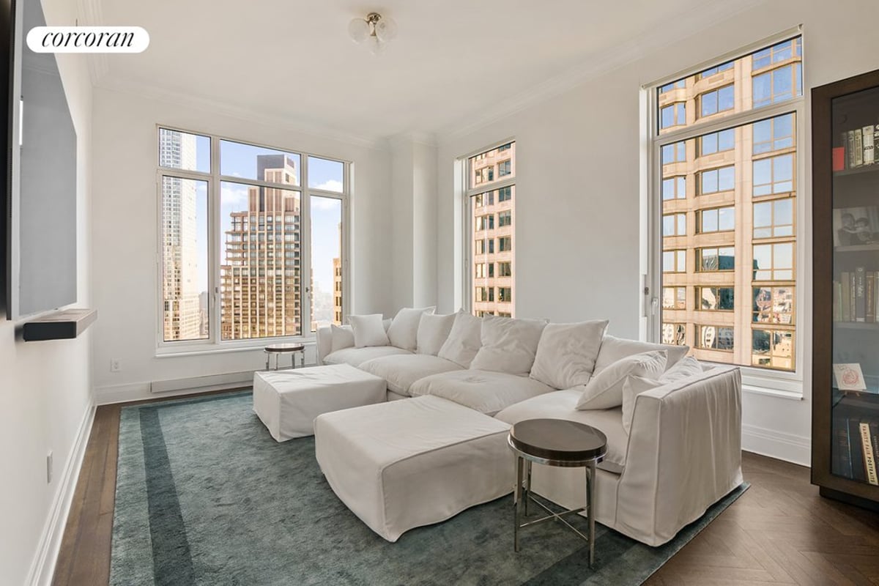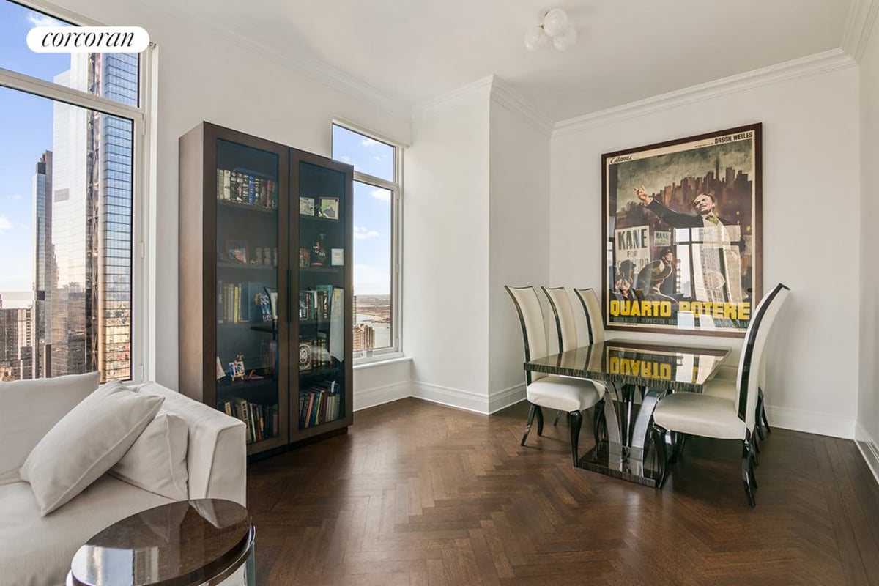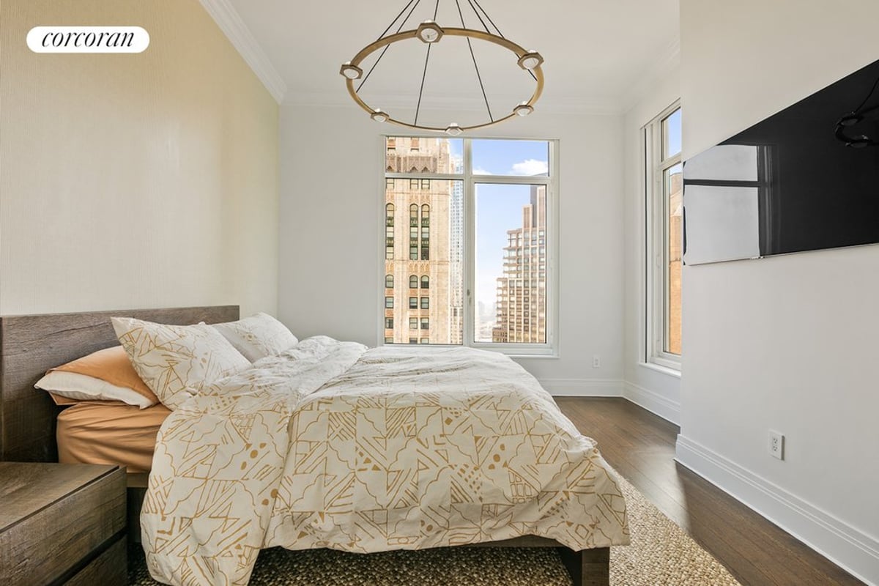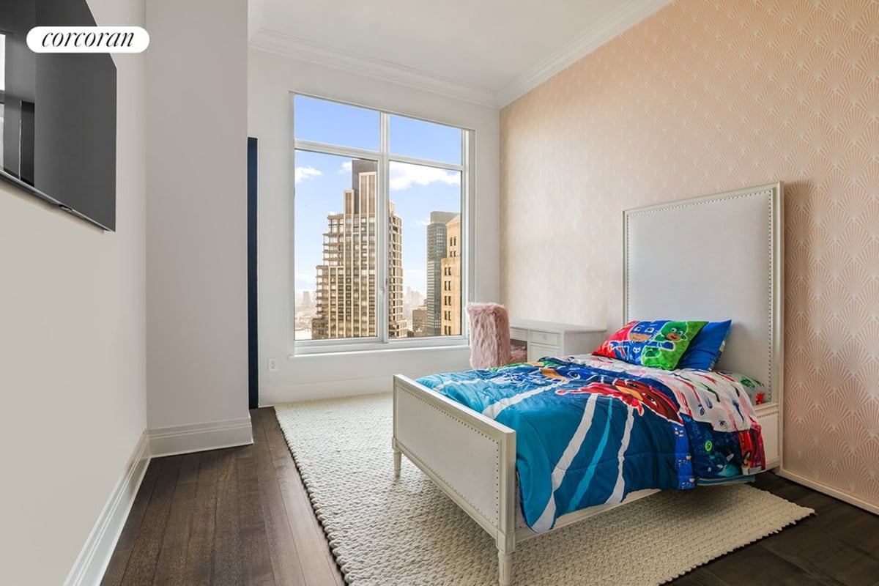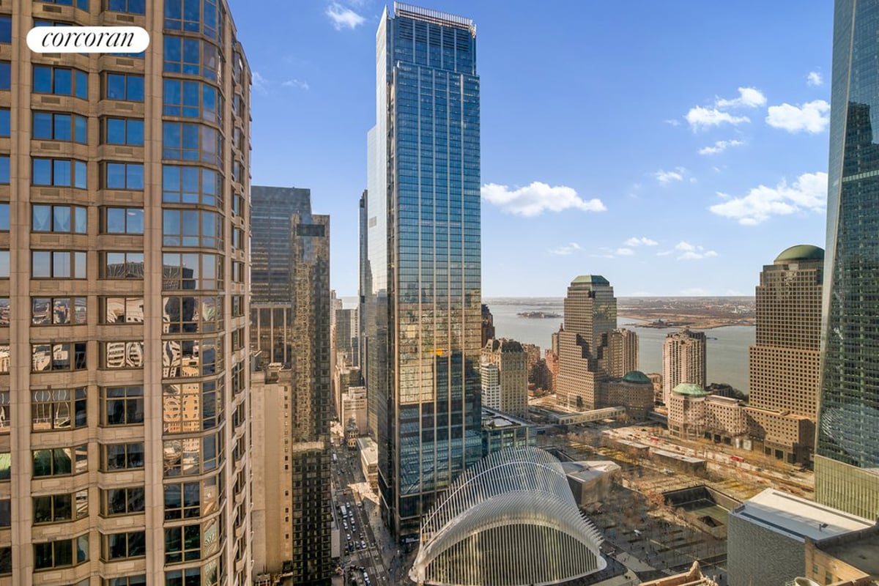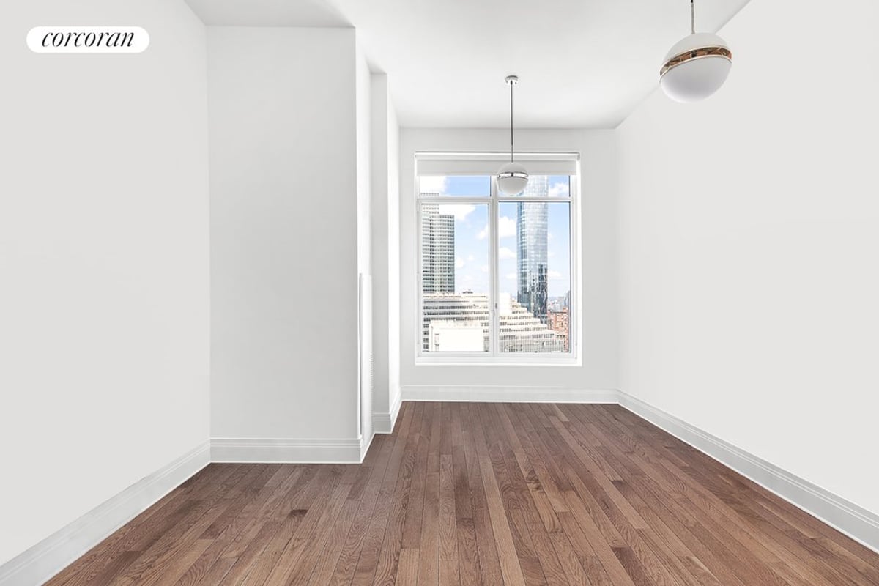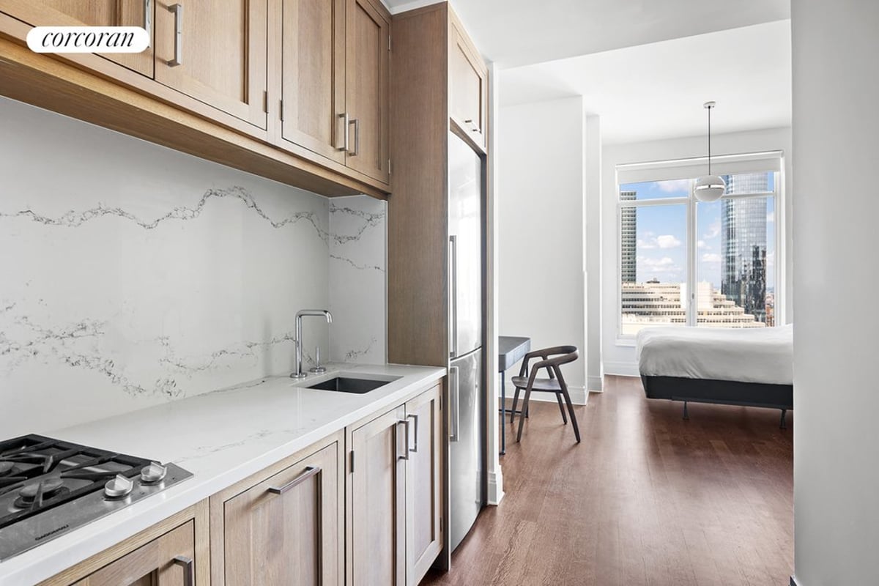Incredible opportunity to purchase two apartments! Apartment 52C (1543 sf ) plus Apartment 39E (501 sf) at 30 Park Place. Apartment 52C features 2 bedrooms and 2.5 bathrooms. Located on the southeast corner, this residence features brilliant light and dual exposure views from a corner Living/Dining Room and corner Primary Bedroom Suite. Generous storage is provided through 3 walk-in closets.
Accompanying this apartment is Suite 39E. This is a unique opportunity to purchase a suite in the Four Seasons Private Residences New York Downtown at 30 Park Place. This west facing studio suite has a kitchen washer/dryer and one bathroom with river views.
Welcome to 5-star living at 30 Park Place, Four Seasons Private Residences New York, Downtown. Developed by visionary Silverstein Properties, Inc. Masterfully designed by Robert A.M. Stern Architects. Services by legendary Four Seasons Hotels and Resorts. With residences beginning on the 39th floor, the sweeping views are unparalleled. Residents may enjoy access to Four Seasons Hotel amenities including a spa and salon facilities, 75' swimming pool, attended parking garage, restaurant, bar and lounge, ballroom facilities, and meeting rooms, as well as a comprehensive suite of a la carte services. The 38th floor is devoted to private residential amenities including a fitness center and yoga studio, private dining room, conservatory and lounge with access to loggias, Roto-designed kid's playroom, and screening room. Interior finishes include solid oak wood flooring with herringbone pattern in the formal rooms, Bilotta rift-cut oak kitchen cabinetry, Gaggenau appliances, marble bathrooms with Robert A.M. Stern custom-designed vanities.
