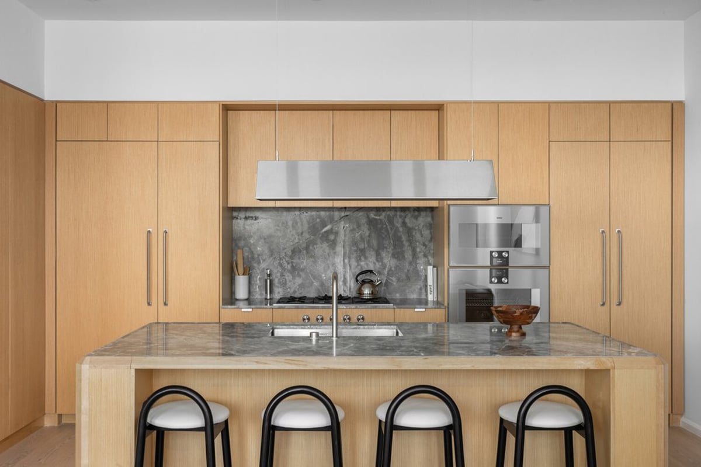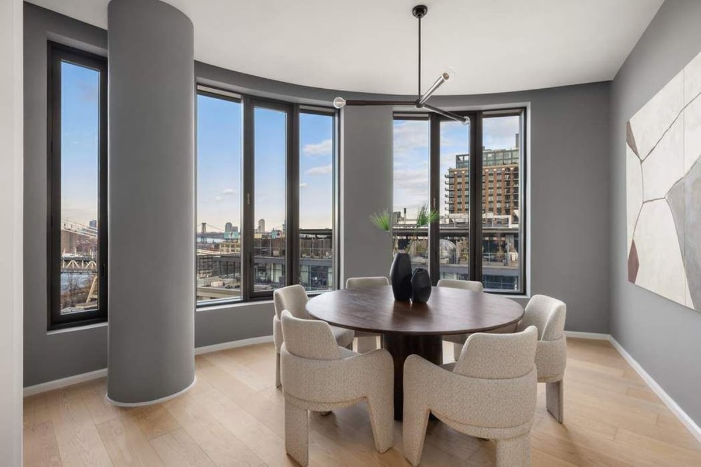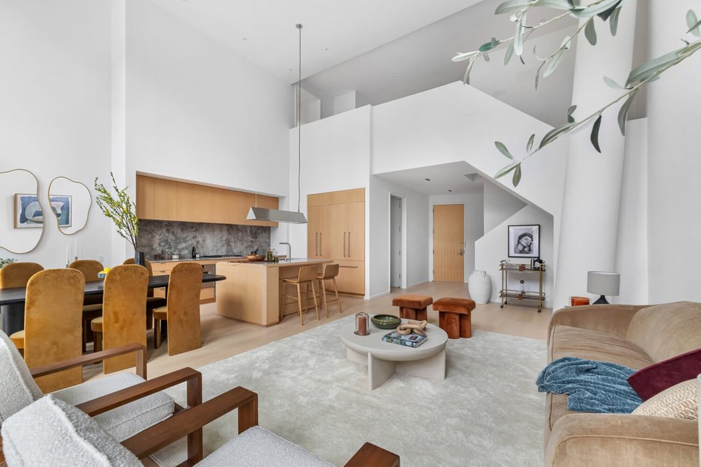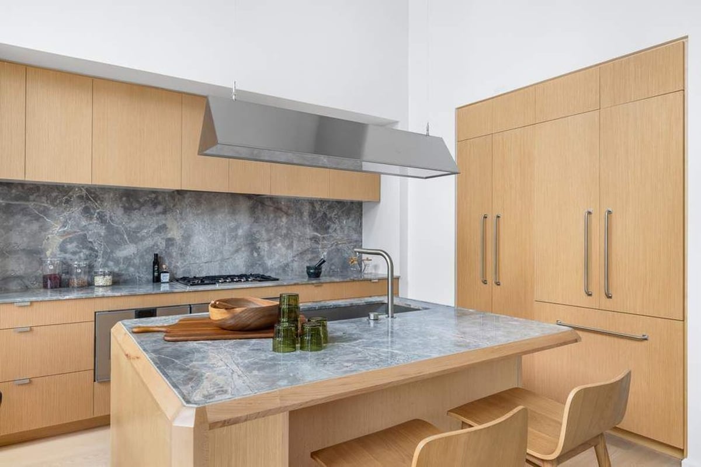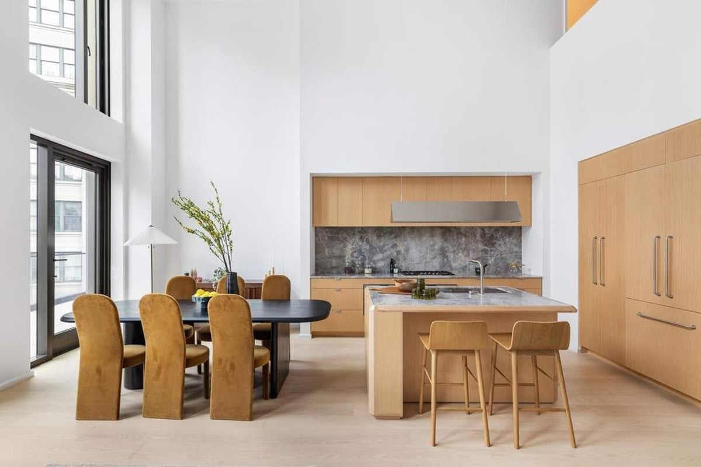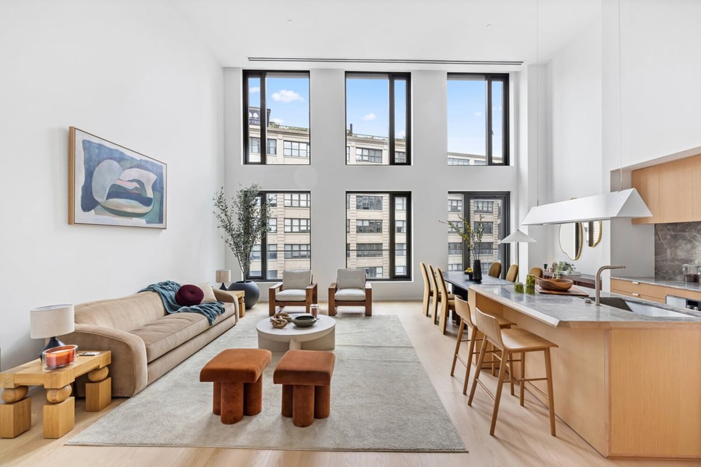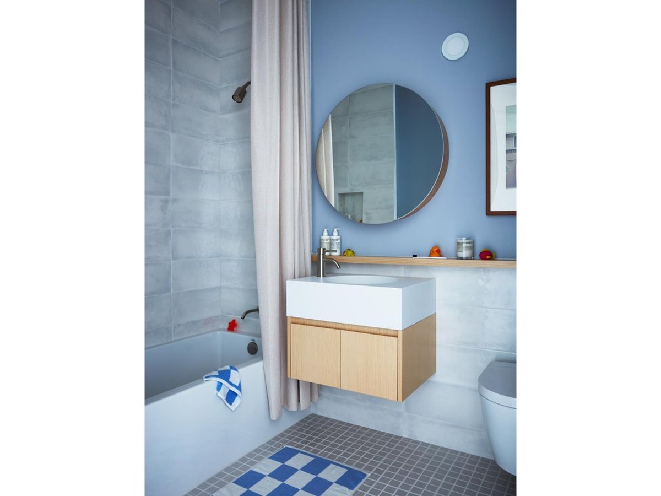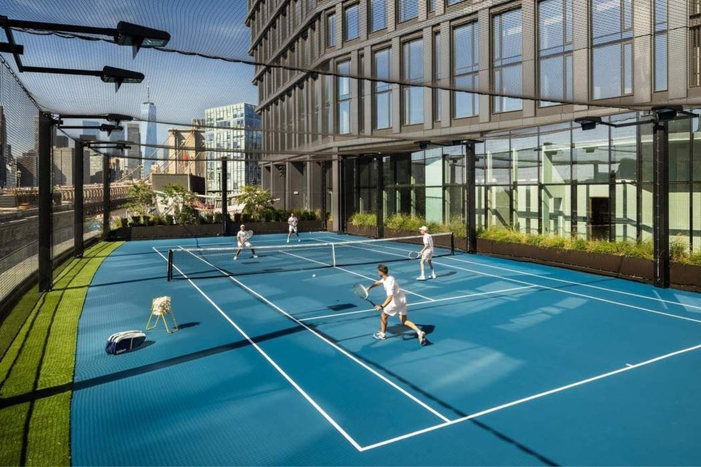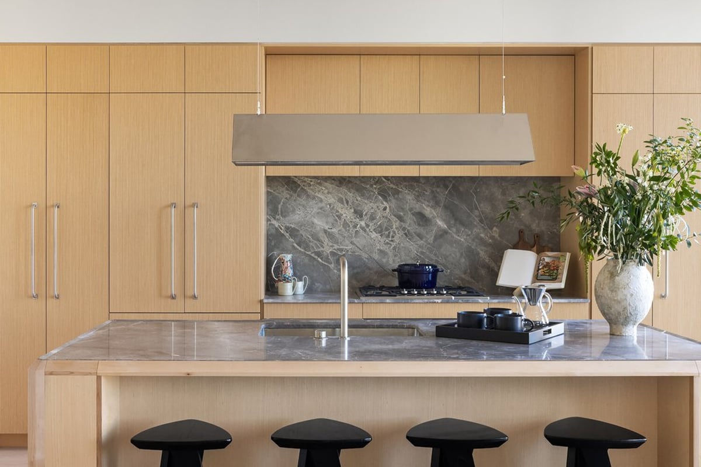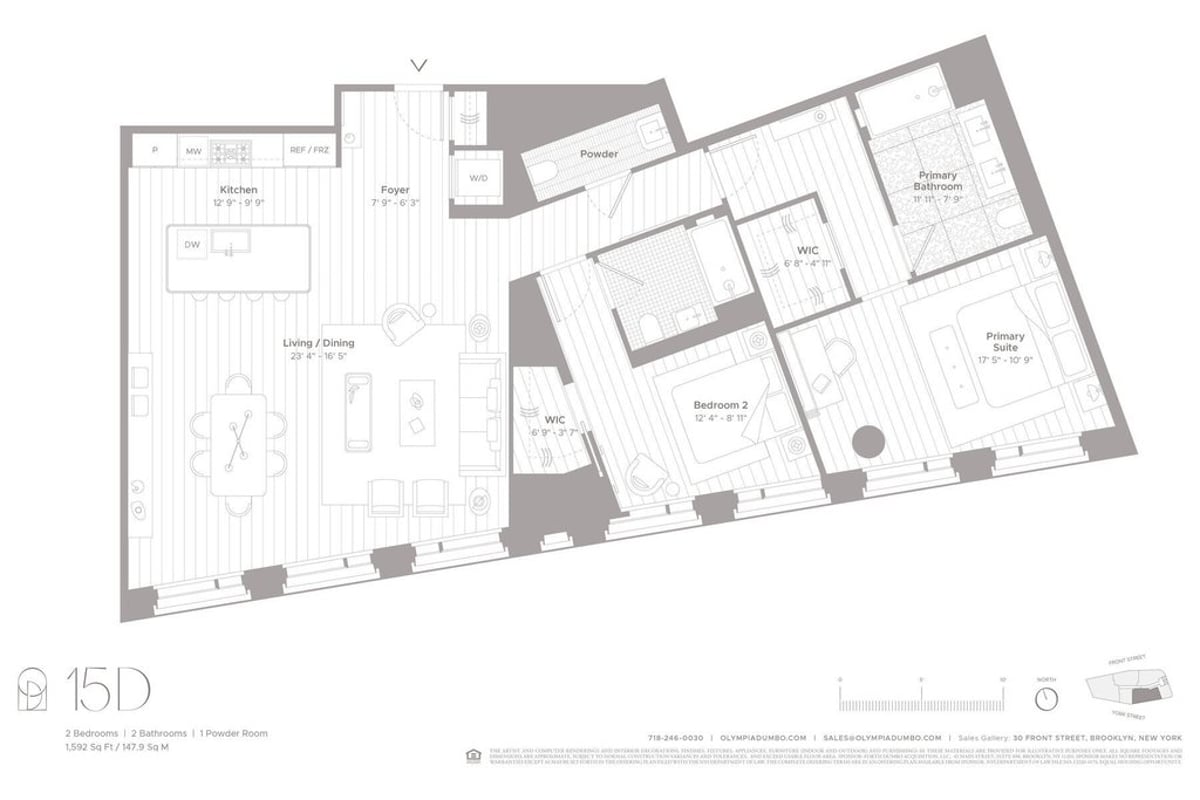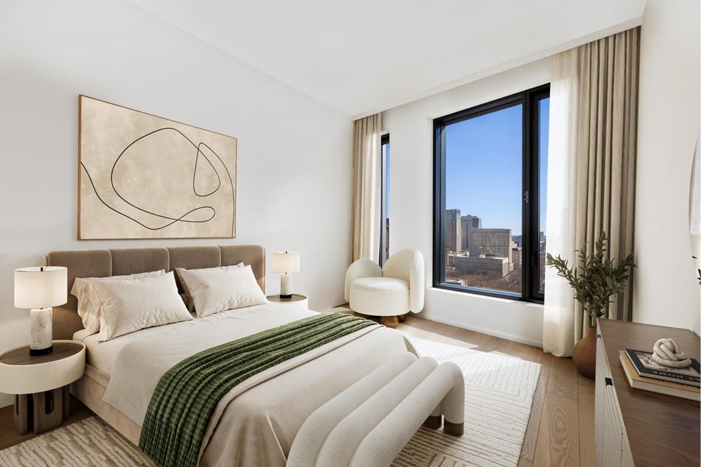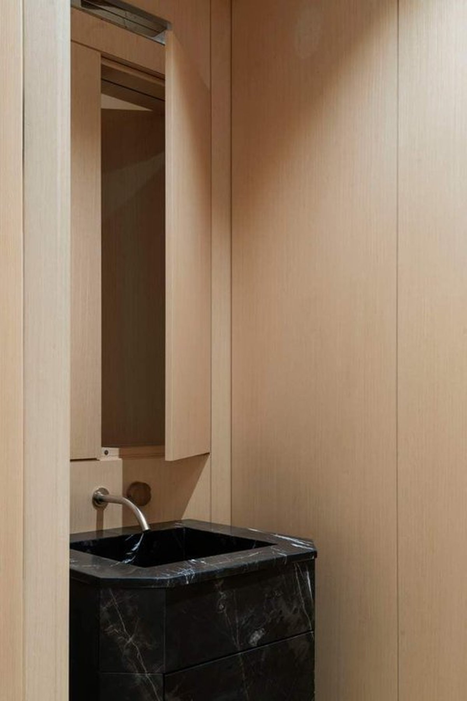Olympia Dumbo at 30 Front Street Building Details
Olympia Dumbo, a new condominium development in the DUMBO (Down Under the Manhattan Bridge Overpass) neighborhood of Brooklyn, New York, stands as a modern architectural marvel with its 33 floors and 76 unique residential units. This development, completed in 2022 by Fortis Property Group, is situated at a prime location at 30 Front Street, offering residents a blend of historical charm and contemporary luxury.
The building's design, a collaborative effort between Hill West Architects and Workstead, is a testament to thoughtful architectural innovation. The structure's sail-shaped tower and fan-shaped podium are not just visually striking but also functionally designed to capture and enhance the beauty of the surrounding cityscape. The exterior, characterized by a minimal palette and parallel facade patterns, harmoniously complements the nearby iconic Brooklyn Bridge, creating a seamless blend of the old and the new.
Olympia Dumbo's interior is equally impressive. The triple-height lobby, adorned with a contemporary colonnade, translates classical architectural elements into modern design. This grand entrance sets the tone for the elegance and sophistication that define the building's interiors. The residences themselves are a study in luxury and design, with each unit offering a unique view thanks to the building's distinctive footprint. The duplexes within Olympia Dumbo artfully meld the traditions of townhouse living with the amenities of a contemporary tower, featuring soaring volumes and meticulously detailed materials.
The development's amenities span across three floors, encompassing 38,000 square feet of both indoor and outdoor spaces designed for comfort and convenience. These amenities include a garden lounge, indoor and outdoor swimming pools, a full-size tennis court, treatment rooms, sauna and steam rooms, a juice bar, barbecue areas, and a children's playground. Additionally, the building houses a game lounge, bar, bowling alley, fitness center, spin studio, and a boxing gym, catering to a wide range of recreational and fitness needs.
Olympia Dumbo's design philosophy extends beyond its physical structure to its residential interiors. The open-concept kitchens, primary bathrooms, and living areas are finished with natural materials and state-of-the-art appliances, offering residents a space that is both functional and aesthetically pleasing. The full-width terraces in each residence provide panoramic views of the East River and New York Harbor, allowing residents to enjoy spectacular sunsets and the vibrant cityscape.
The neighborhood of DUMBO adds to the allure of Olympia Dumbo. Known for its artistic spirit, cobblestone streets, and historic factories converted into trendy shops and restaurants, DUMBO offers a unique blend of cultural richness and modern urban living. The area is renowned for its stunning views of Manhattan, vibrant street life, and an array of dining, shopping, and entertainment options.
In summary, Olympia Dumbo is not just a residential building; it is a landmark development that redefines luxury living in Brooklyn. Its architectural brilliance, coupled with its luxurious amenities and the vibrant neighborhood of DUMBO, makes it one of the most desirable places to live in New York City.
The building's design, a collaborative effort between Hill West Architects and Workstead, is a testament to thoughtful architectural innovation. The structure's sail-shaped tower and fan-shaped podium are not just visually striking but also functionally designed to capture and enhance the beauty of the surrounding cityscape. The exterior, characterized by a minimal palette and parallel facade patterns, harmoniously complements the nearby iconic Brooklyn Bridge, creating a seamless blend of the old and the new.
Olympia Dumbo's interior is equally impressive. The triple-height lobby, adorned with a contemporary colonnade, translates classical architectural elements into modern design. This grand entrance sets the tone for the elegance and sophistication that define the building's interiors. The residences themselves are a study in luxury and design, with each unit offering a unique view thanks to the building's distinctive footprint. The duplexes within Olympia Dumbo artfully meld the traditions of townhouse living with the amenities of a contemporary tower, featuring soaring volumes and meticulously detailed materials.
The development's amenities span across three floors, encompassing 38,000 square feet of both indoor and outdoor spaces designed for comfort and convenience. These amenities include a garden lounge, indoor and outdoor swimming pools, a full-size tennis court, treatment rooms, sauna and steam rooms, a juice bar, barbecue areas, and a children's playground. Additionally, the building houses a game lounge, bar, bowling alley, fitness center, spin studio, and a boxing gym, catering to a wide range of recreational and fitness needs.
Olympia Dumbo's design philosophy extends beyond its physical structure to its residential interiors. The open-concept kitchens, primary bathrooms, and living areas are finished with natural materials and state-of-the-art appliances, offering residents a space that is both functional and aesthetically pleasing. The full-width terraces in each residence provide panoramic views of the East River and New York Harbor, allowing residents to enjoy spectacular sunsets and the vibrant cityscape.
The neighborhood of DUMBO adds to the allure of Olympia Dumbo. Known for its artistic spirit, cobblestone streets, and historic factories converted into trendy shops and restaurants, DUMBO offers a unique blend of cultural richness and modern urban living. The area is renowned for its stunning views of Manhattan, vibrant street life, and an array of dining, shopping, and entertainment options.
In summary, Olympia Dumbo is not just a residential building; it is a landmark development that redefines luxury living in Brooklyn. Its architectural brilliance, coupled with its luxurious amenities and the vibrant neighborhood of DUMBO, makes it one of the most desirable places to live in New York City.
Olympia Dumbo Building Amenities
- Bike room
- Cold Storage
- Common roof deck
- Live-in superintendent
- Media Room
- On-site laundry
- Package Room
- Parking Available
- Pets - Cats ok
- Pets - Dogs ok
- Concierge
- Doorman
- Elevator
- Gym/Fitness
- Playroom
- Pool
- Storage
Active Listings & Units
Olympia Dumbo Residences
Recent Activity at Olympia Dumbo
Apartment Floor Plans
Building Facts for 30 Front Street, Brooklyn 11201
- Available Sales Listings: 20
- Street Address: 30 Front Street, Brooklyn, NY 11201
- Property Type: Condominium
- Elevator Building
- New Development
- Neighborhood: DUMBO / Brooklyn
- Building Name: Olympia Dumbo
- Available Rental Listings: Please Inquire
- Year Built: 2019
- Total Apartments: 76
- Floors: 26
-
Near Subway Lines:
Map Location of Olympia Dumbo and nearby points of interest

Coming Soon
Alternate Addresses for Olympia Dumbo in NYC
- 60 FRONT STREET
- 30 FRONT STREET
You have been subscribed to receive the following updates on Olympia Dumbo

