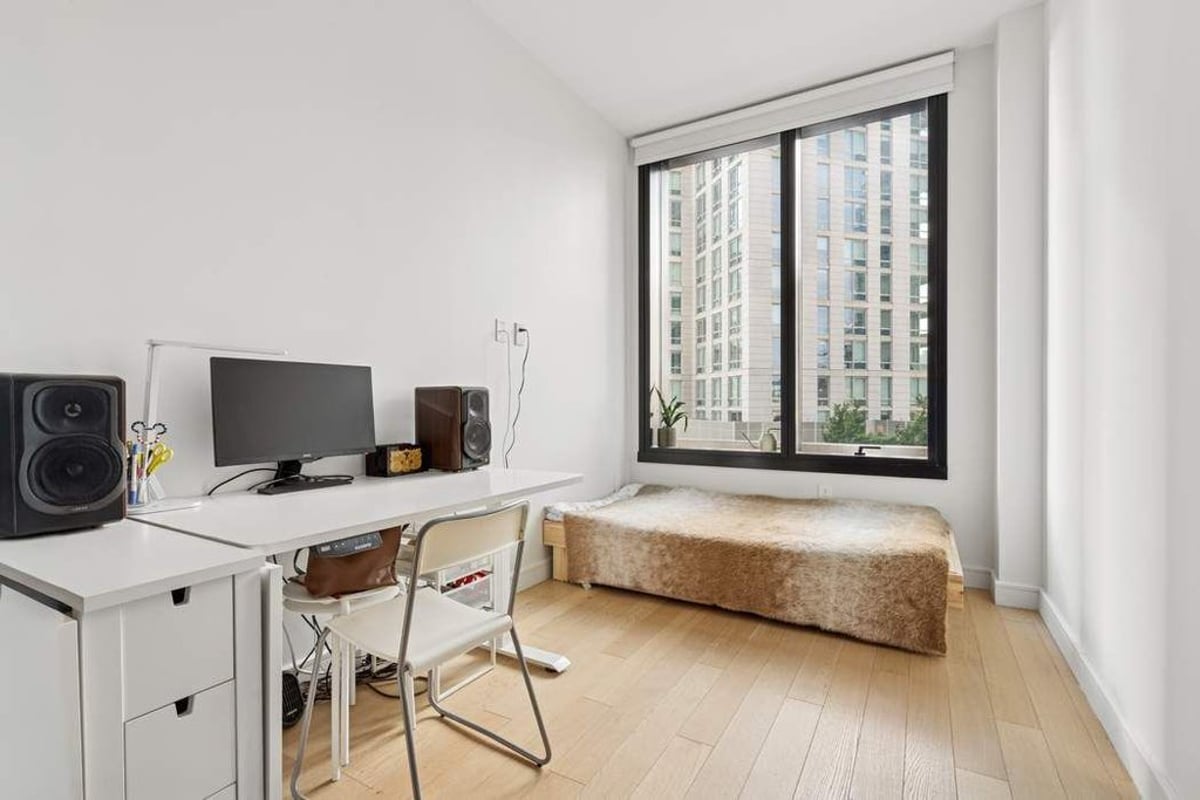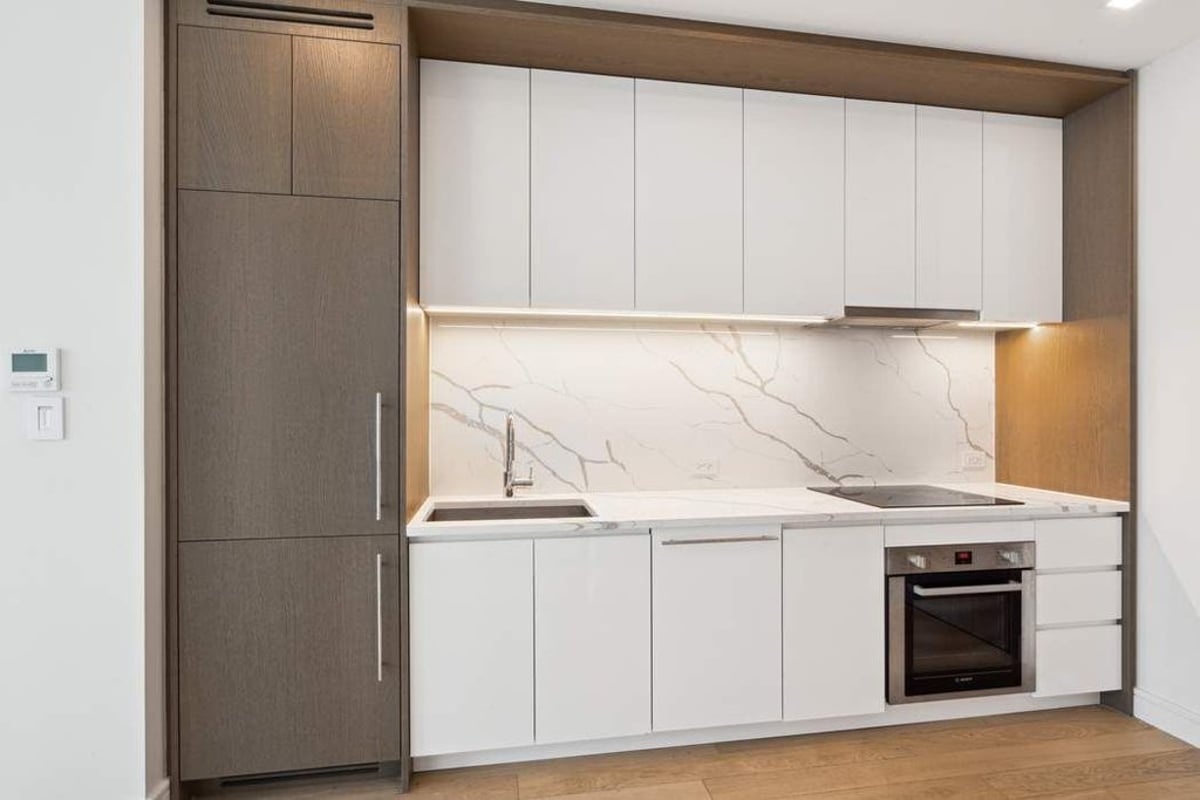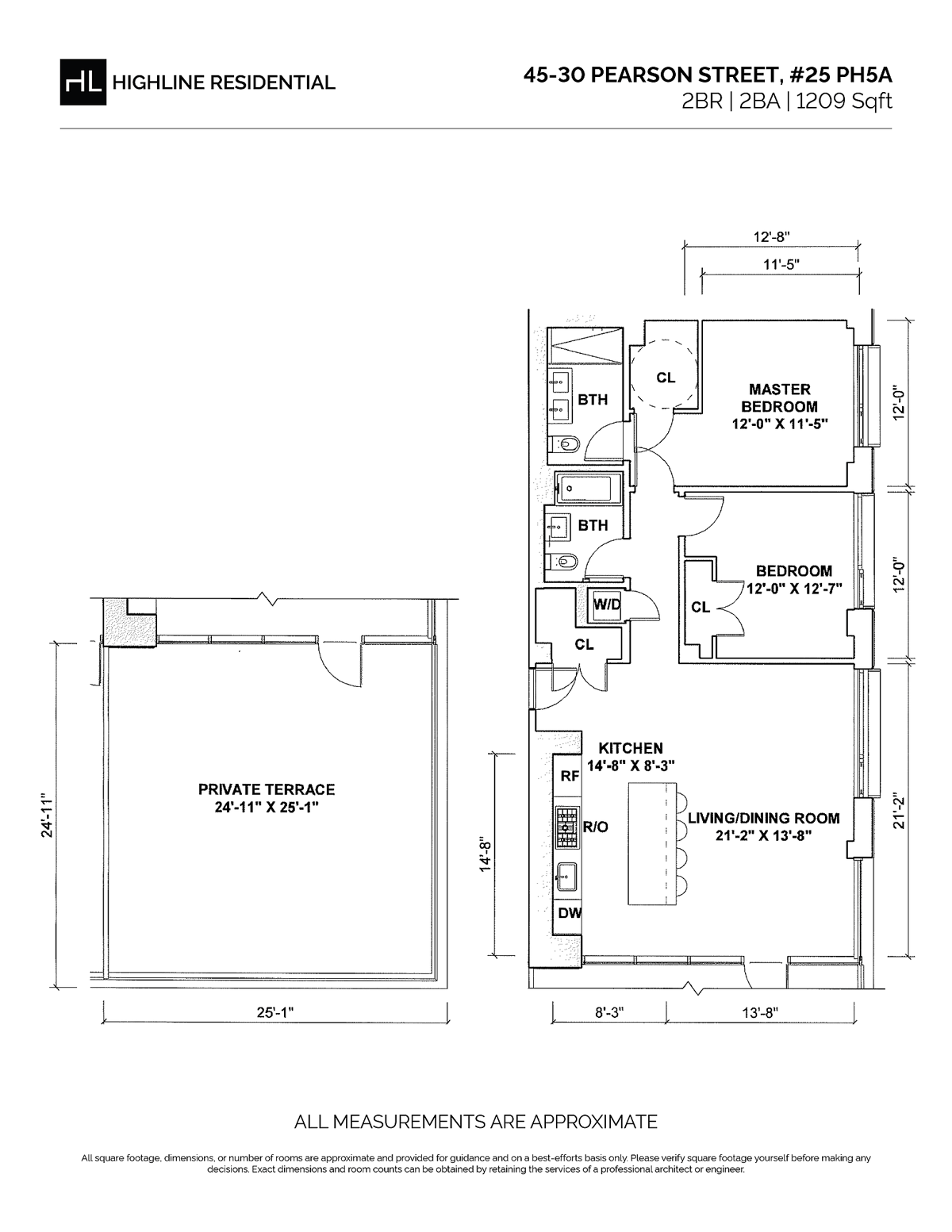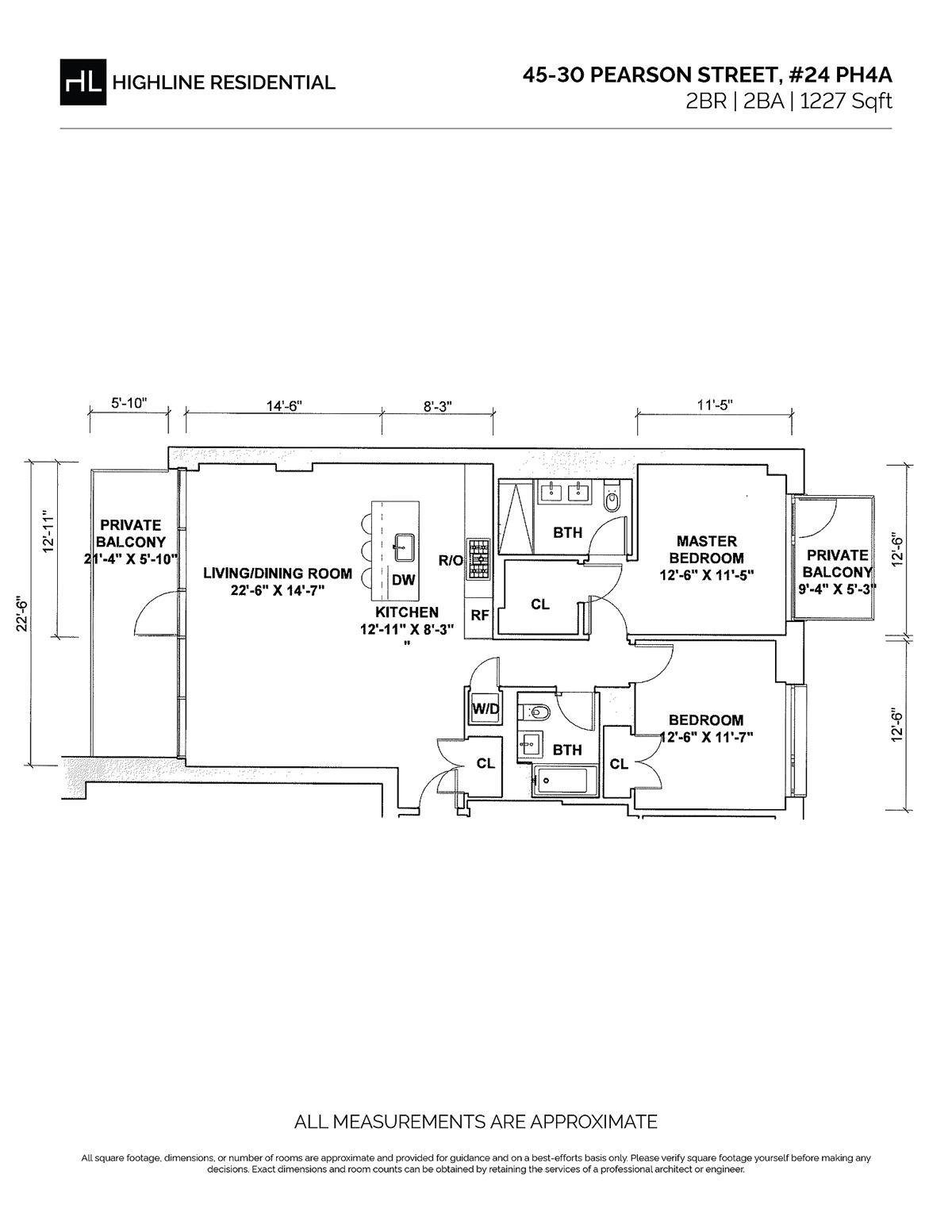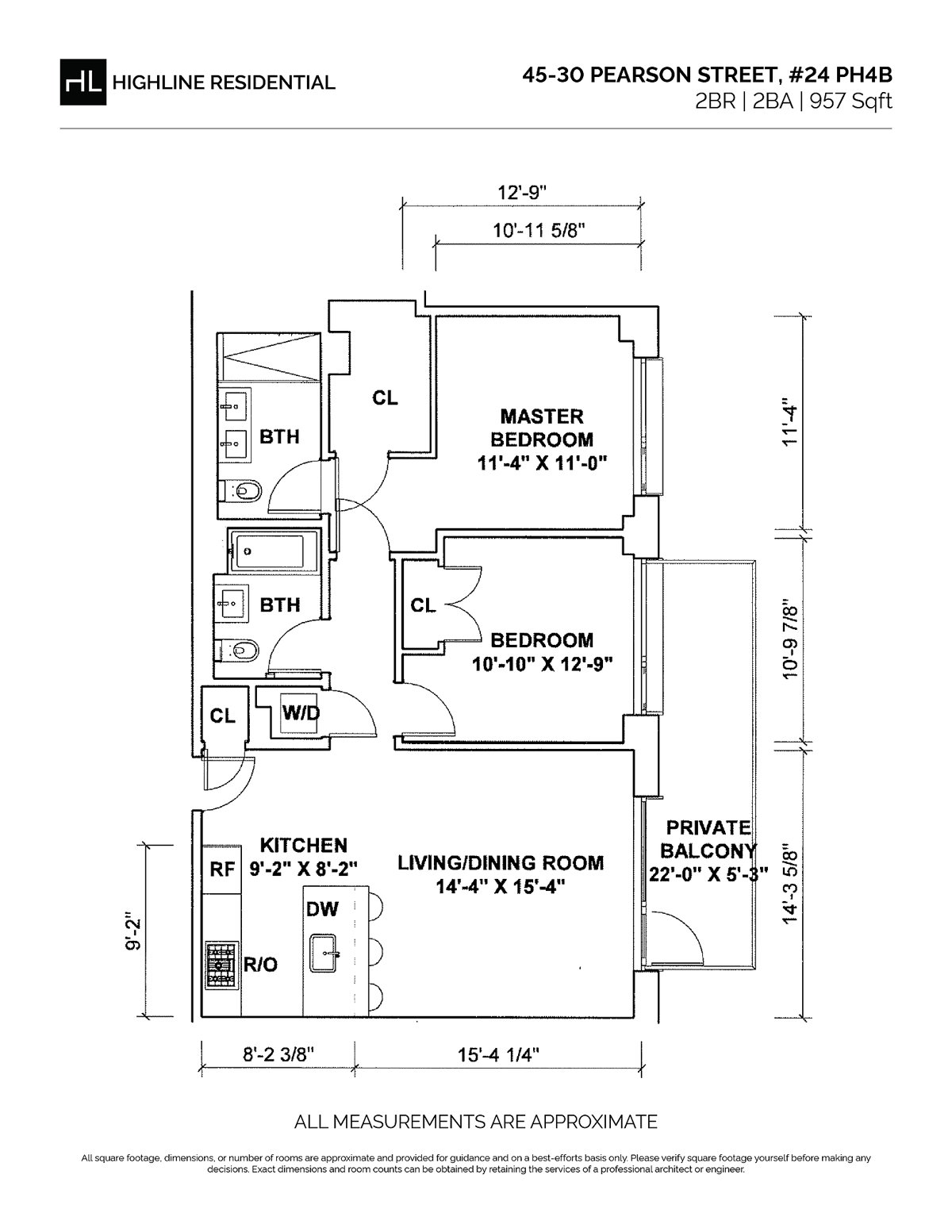The Greene at 45-30 Pearson Street Building Details
Formally situated at 45-30 Pearson Street in the vibrant neighborhood of Long Island City, Queens, "The Greene" emerges as a distinguished new development condominium, redefining contemporary urban living. Comprising a total of 130 meticulously crafted units, ranging from intimate studios to spacious three-bedroom residences spanning 364 to 1351 square feet, The Greene offers an array of thoughtfully designed layouts to suit diverse lifestyles.
Marvel Architects, the esteemed architect behind this visionary project, demonstrates their commitment to architectural innovation and excellence. The development showcases an impressive 15,000 square feet of meticulously curated amenities, enhancing the resident experience through a sophisticated blend of luxury and convenience.
Prominent features include a 24/7 attended lobby and doorman, providing an immediate sense of security and hospitality. The rooftop terrace commands panoramic vistas, while the second-floor terrace invites outdoor gatherings with barbecue grills. The residents' lounge, complete with a wet bar, fosters a social ambiance, while the fully equipped fitness center and outdoor yoga spaces promote well-being.
Families are catered to with a children's playroom and outdoor play area, ensuring a nurturing environment. A second-floor lounge and game room offer further recreational possibilities. The private courtyard sanctuary features a dog run, catering to the needs of pet owners. The provision of indoor parking, replete with electric charging stations, aligns with sustainable living practices. Amazon Hub Lockers and bicycle storage reflect a commitment to modern convenience.
The Greene emerges as a distinguished addition to Long Island City's skyline, presenting a harmonious fusion of architectural brilliance and thoughtful amenities, underpinned by the expertise of Marvel Architects. This development embodies the epitome of contemporary condominium living, poised to enrich the lives of its residents in every dimension.
Marvel Architects, the esteemed architect behind this visionary project, demonstrates their commitment to architectural innovation and excellence. The development showcases an impressive 15,000 square feet of meticulously curated amenities, enhancing the resident experience through a sophisticated blend of luxury and convenience.
Prominent features include a 24/7 attended lobby and doorman, providing an immediate sense of security and hospitality. The rooftop terrace commands panoramic vistas, while the second-floor terrace invites outdoor gatherings with barbecue grills. The residents' lounge, complete with a wet bar, fosters a social ambiance, while the fully equipped fitness center and outdoor yoga spaces promote well-being.
Families are catered to with a children's playroom and outdoor play area, ensuring a nurturing environment. A second-floor lounge and game room offer further recreational possibilities. The private courtyard sanctuary features a dog run, catering to the needs of pet owners. The provision of indoor parking, replete with electric charging stations, aligns with sustainable living practices. Amazon Hub Lockers and bicycle storage reflect a commitment to modern convenience.
The Greene emerges as a distinguished addition to Long Island City's skyline, presenting a harmonious fusion of architectural brilliance and thoughtful amenities, underpinned by the expertise of Marvel Architects. This development embodies the epitome of contemporary condominium living, poised to enrich the lives of its residents in every dimension.
The Greene Building Amenities
- Bike room
- Common Outdoor Space
- Common parking/Garage
- Full-time doorman
- Media Room
- New construction
- On-site laundry
- Package Room
- Pets - Cats ok
- Pets - Dogs ok
- Pied-A-Terre Allowed
- Private outdoor space
- Concierge
- Elevator
- Gym/Fitness
- Playroom
Active Listings & Units
The Greene Residences
Recent Activity at The Greene
Apartment Floor Plans
Building Facts for 45-30 Pearson Street, Queens 11101
- Available Sales Listings: 2
- Street Address: 45-30 Pearson Street, Queens, NY 11101
- Property Type: Condominium
- Elevator Building
- New Development
- Doorman: Full-time doorman
- Neighborhood: Long Island City / Queens
- Building Name: The Greene
- Available Rental Listings: Please Inquire
- Year Built: 2021
- Total Apartments: 130
- Floors: 25
- Developer: ZD Jasper
- Designer: Lemay + Escobar
- Architect: Marvel Architects
-
Near Subway Lines:
Other Similar Buildings in NYC
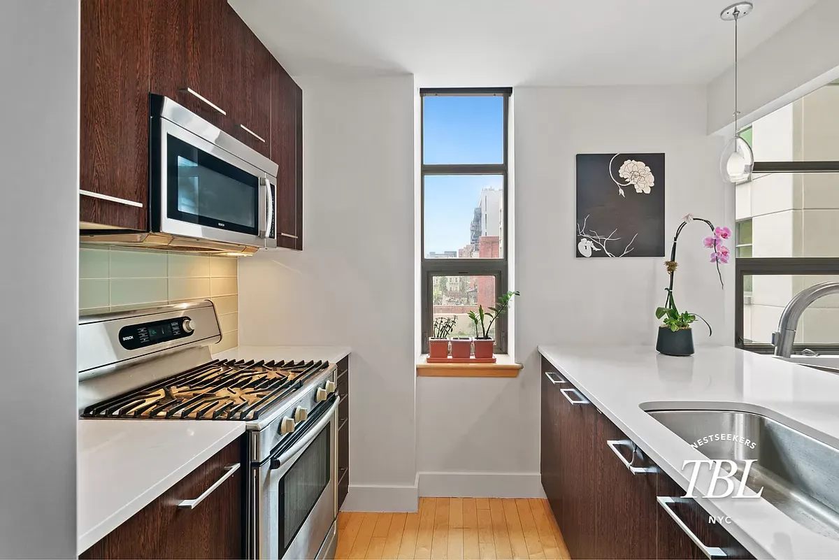
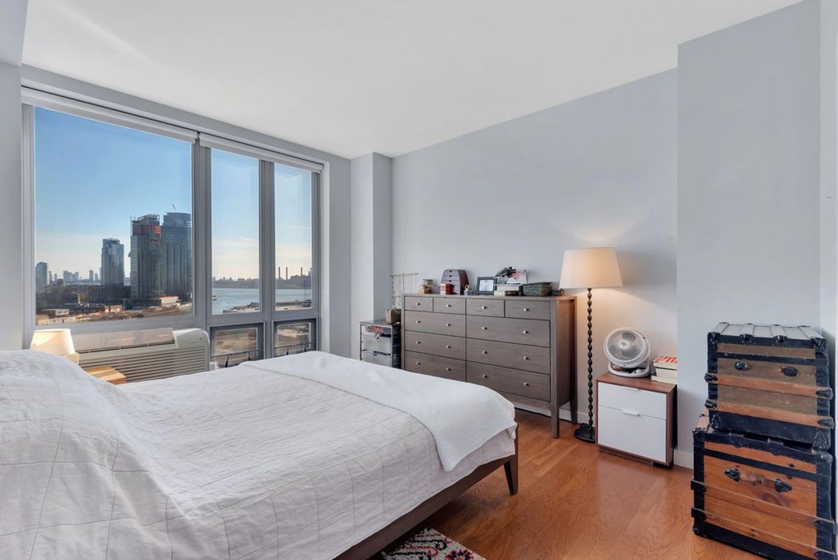
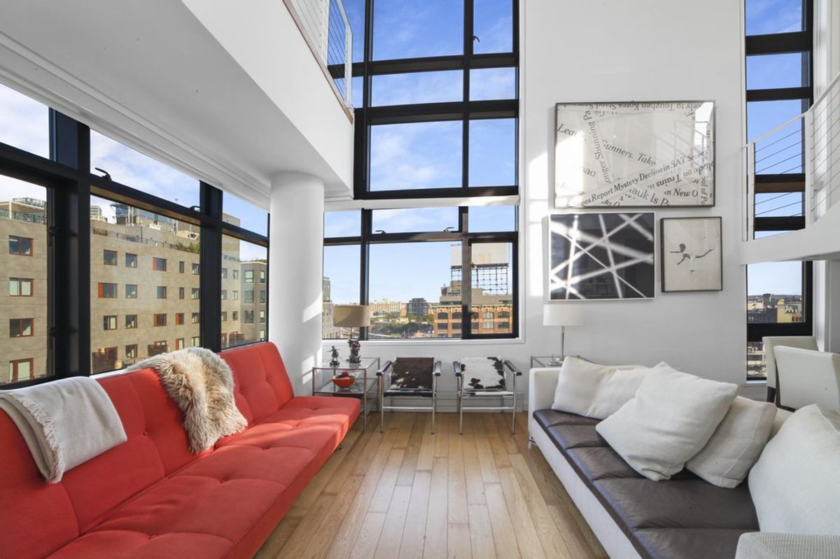
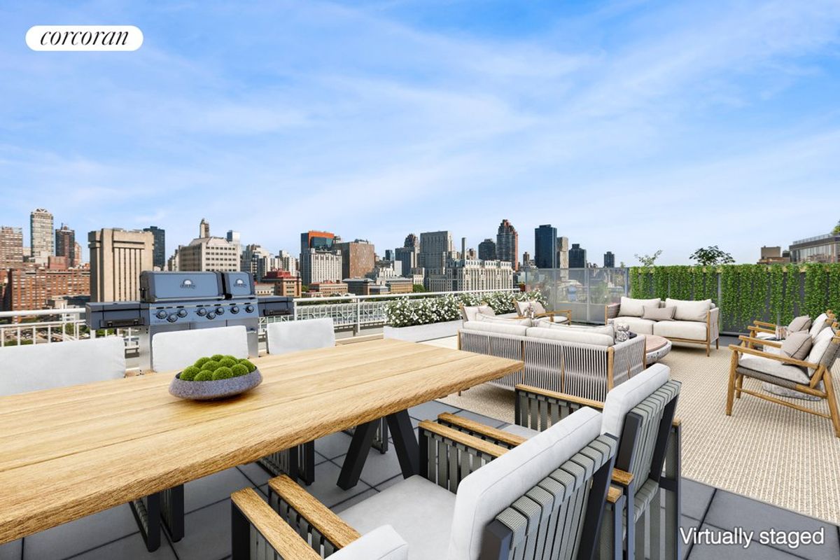
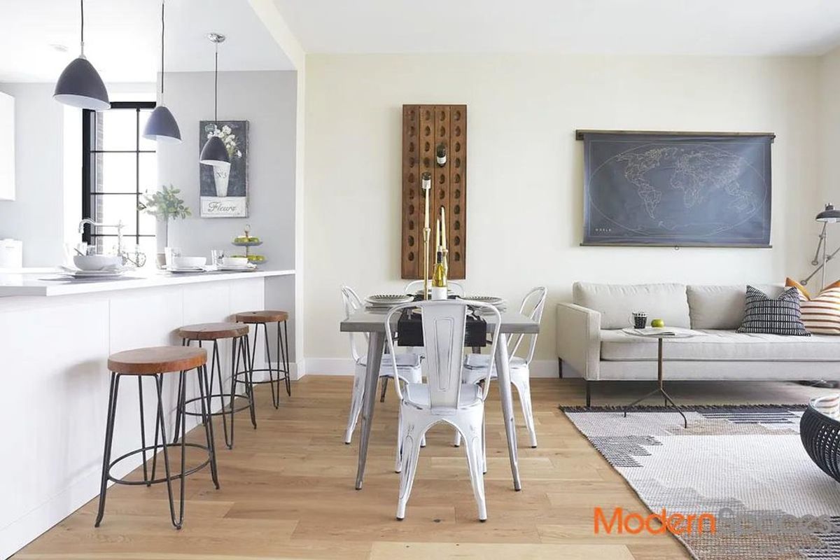
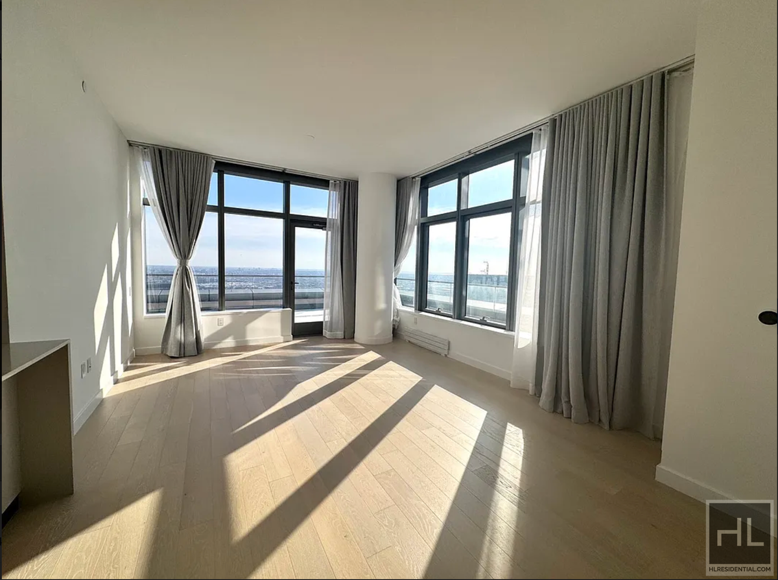
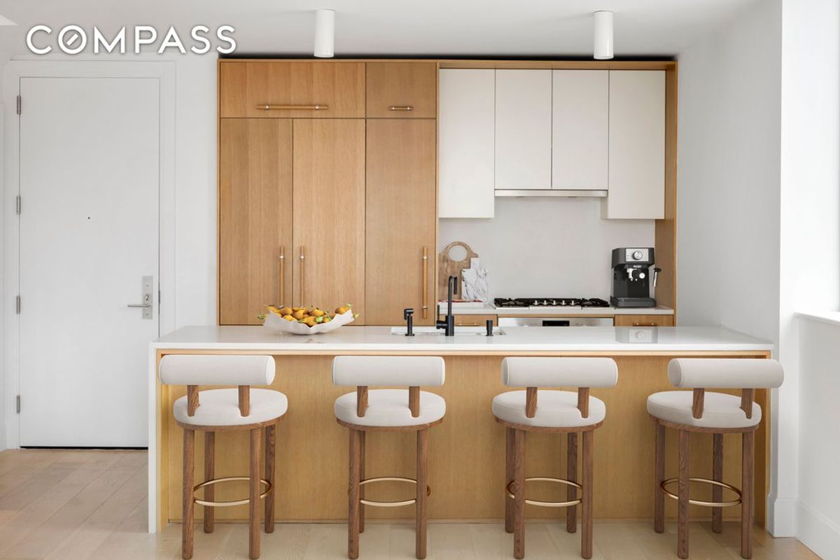
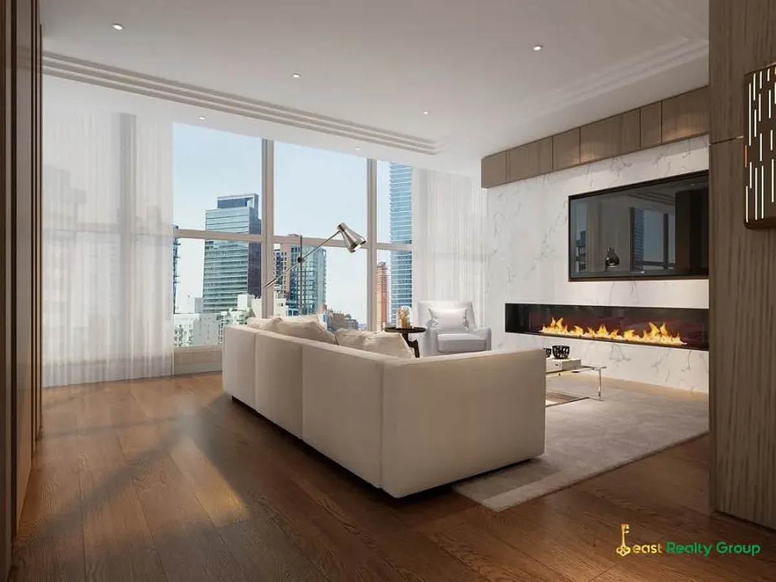

5th Street Lofts (5SL)
5-09 48 Avenue, Queens, NY 11101
Condominium in Long Island City

One Hunters Point
5-49 Borden Avenue, Queens, NY 11101
Condominium in Long Island City

The L Haus
11-02 49 Avenue, Queens, NY 11101
Condominium in Long Island City

425 Main Street, New York, NY 10044
Condominium in Roosevelt Island

The Harrison
27-21 44 Drive, Queens, NY 11101
Condominium in Long Island City

Skyline Tower
3 Court Square, Queens, NY 11101
Condominium in Long Island City

Galerie
22-18 Jackson Ave, Queens, NY 11101
Condominium in Long Island City

Star Tower LIC
2717 42nd Road, Queens, NY 11101
Condominium in Long Island City
Map Location of The Greene and nearby points of interest

Coming Soon
Alternate Addresses for The Greene in NYC
- 45-24 PEARSON STREET
- 45-26 PEARSON STREET
- 45-34 PEARSON STREET
- 45-36 PEARSON STREET
- 45-31 DAVIS STREET
- 45-25 DAVIS STREET
- 45-27 DAVIS STREET
- 45-38 PEARSON STREET
- 45-30 PEARSON STREET
You have been subscribed to receive the following updates on The Greene

