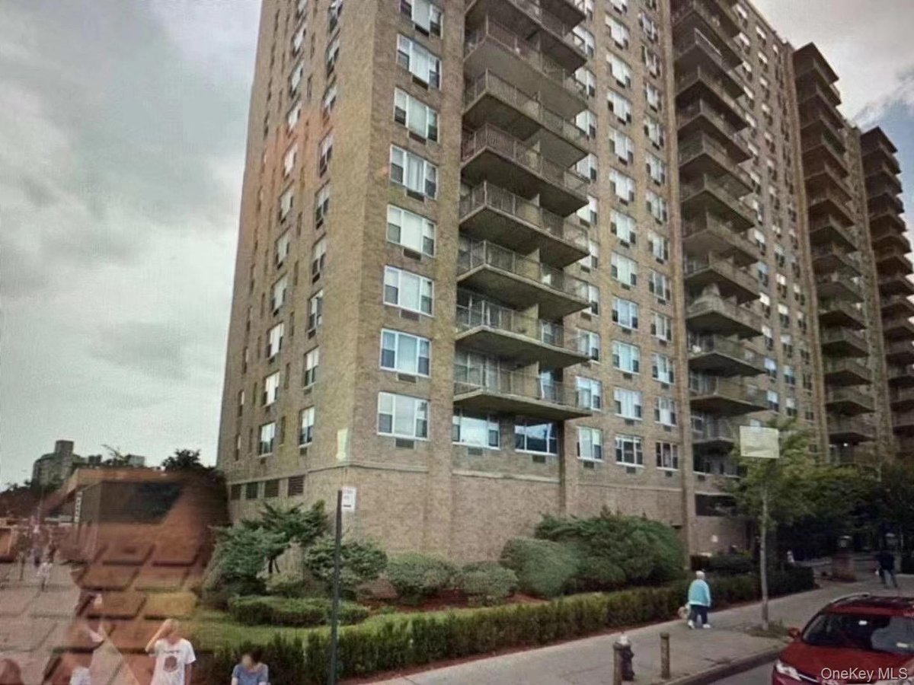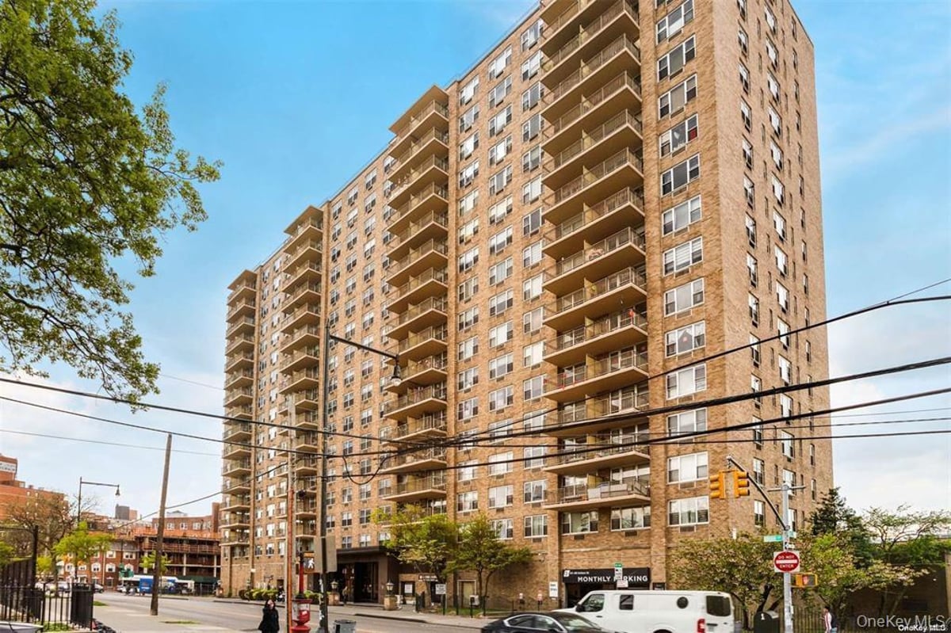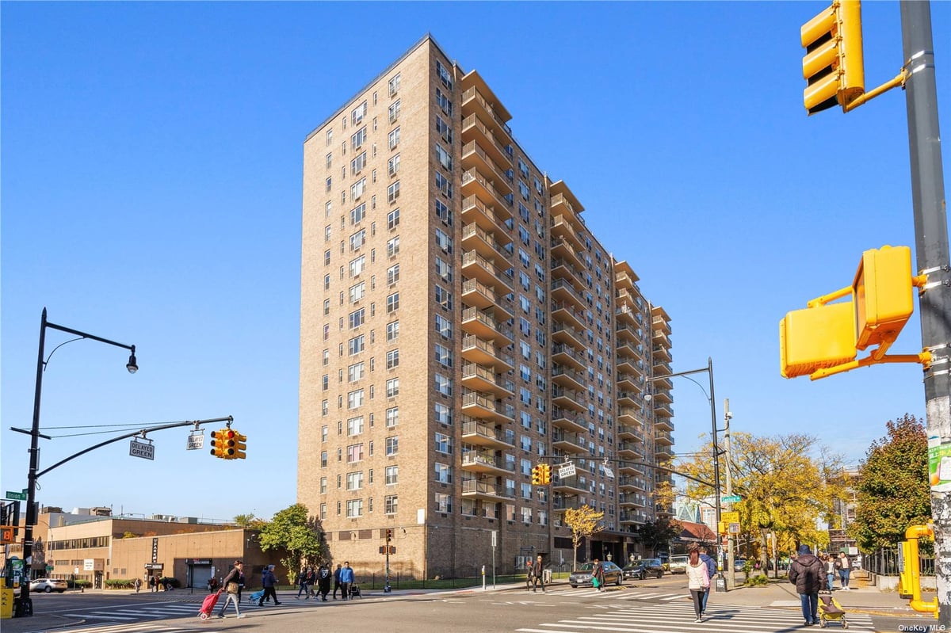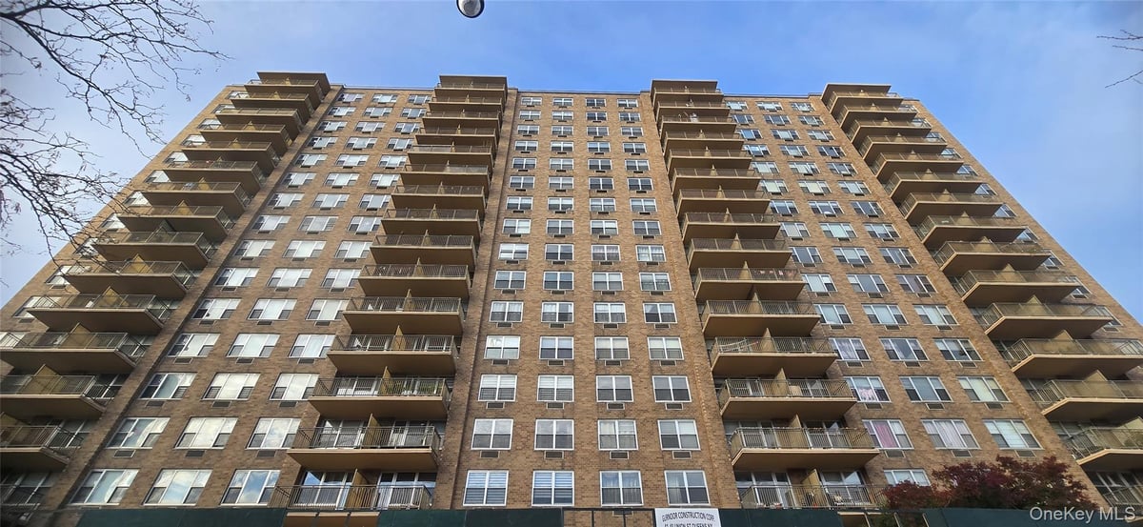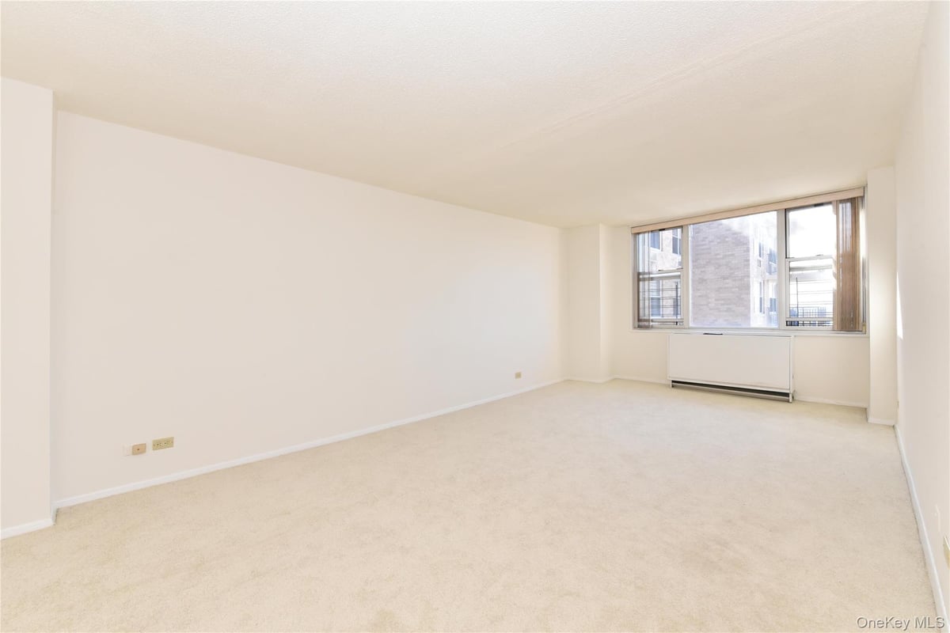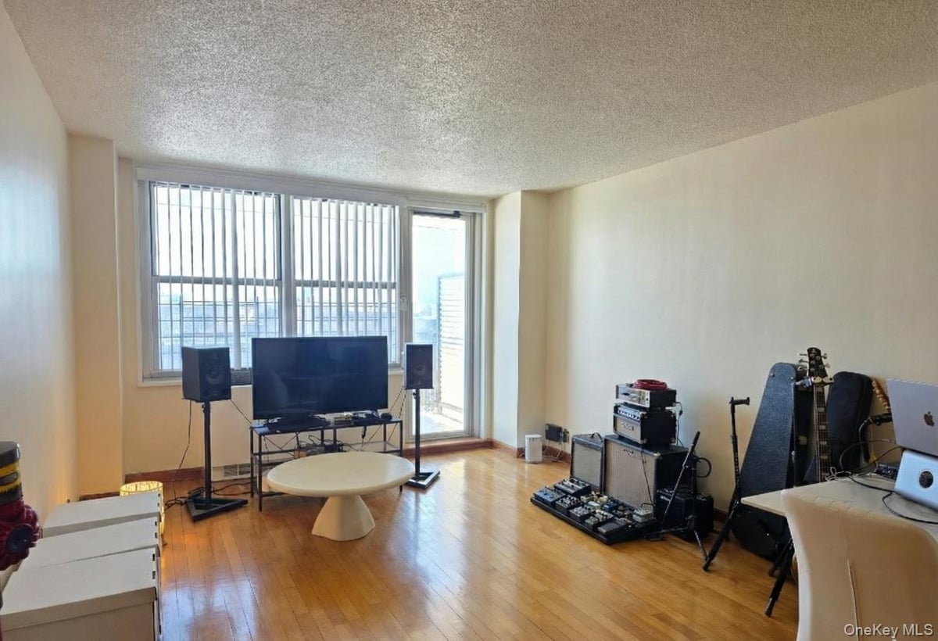The Stanton at 41-40 Union Street Building Details
The Stanton, situated in the heart of Flushing at 41-40 Union Street, is a prominent condominium building offering a total of 351 units spread across its 17 floors. Boasting a convenient location, it stands merely a block away from Main Street, providing easy access to the LIRR and the 7 train Flushing Station. Additionally, the neighborhood offers a wealth of dining and shopping options just steps away from the building's entrance.
Residents of The Stanton enjoy a range of amenities designed to enhance their living experience. These include 24/7 doorman service for added security, three elevators for convenience, and an on-site laundromat. While indoor parking is available, there may be a waitlist for interested residents. Notably, common charges cover all utilities except for electricity, offering added convenience for occupants.
Originally constructed in 1974 as luxury rental apartments and later converted to a condominium in 1985 by Muss Development, The Stanton features one and two-bedroom apartments across 22 different lines. Many units offer panoramic views of notable landmarks such as the Manhattan skyline, Downtown Flushing, several bridges, and even LaGuardia Airport, with some boasting terraces for outdoor enjoyment.
Additional amenities include a rooftop garden, adding a touch of greenery to the urban landscape. Managed efficiently and kept clean, The Stanton provides residents with a comfortable and desirable living environment.
Flushing itself is a vibrant community within Queens, known for its diverse attractions, architecture, and culinary scene. Residents have easy access to amenities such as the expansive Flushing Meadows Corona Park and a bustling Chinatown, as well as various transportation options including the subway's 7 train, Long Island Rail Road, and nearby major highways and airports.
Residents of The Stanton enjoy a range of amenities designed to enhance their living experience. These include 24/7 doorman service for added security, three elevators for convenience, and an on-site laundromat. While indoor parking is available, there may be a waitlist for interested residents. Notably, common charges cover all utilities except for electricity, offering added convenience for occupants.
Originally constructed in 1974 as luxury rental apartments and later converted to a condominium in 1985 by Muss Development, The Stanton features one and two-bedroom apartments across 22 different lines. Many units offer panoramic views of notable landmarks such as the Manhattan skyline, Downtown Flushing, several bridges, and even LaGuardia Airport, with some boasting terraces for outdoor enjoyment.
Additional amenities include a rooftop garden, adding a touch of greenery to the urban landscape. Managed efficiently and kept clean, The Stanton provides residents with a comfortable and desirable living environment.
Flushing itself is a vibrant community within Queens, known for its diverse attractions, architecture, and culinary scene. Residents have easy access to amenities such as the expansive Flushing Meadows Corona Park and a bustling Chinatown, as well as various transportation options including the subway's 7 train, Long Island Rail Road, and nearby major highways and airports.
The Stanton Building Amenities
- Full-time doorman
- No pets
- On-site laundry
- Parking Available
- Pets - Cats ok
- Pets - Dogs ok
- Elevator
Active Listings & Units
The Stanton Residences
Recent Activity at The Stanton
Apartment Floor Plans
Building Facts for 41-40 Union Street, Queens 11355
- Available Sales Listings: 6
- Street Address: 41-40 Union Street, Queens, NY 11355
- Property Type: Condominium
- Elevator Building
- Doorman: Full-time doorman
- Neighborhood: Flushing / Queens
- Building Name: The Stanton
- Available Rental Listings: Please Inquire
- Year Built: 1974
- Total Apartments: 351
- Floors: 17
-
Near Subway Lines:
Other Similar Buildings in NYC
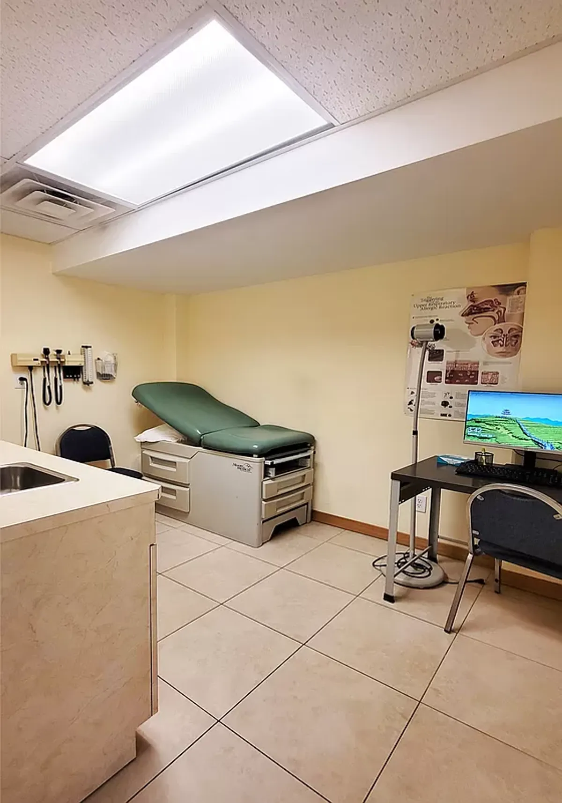
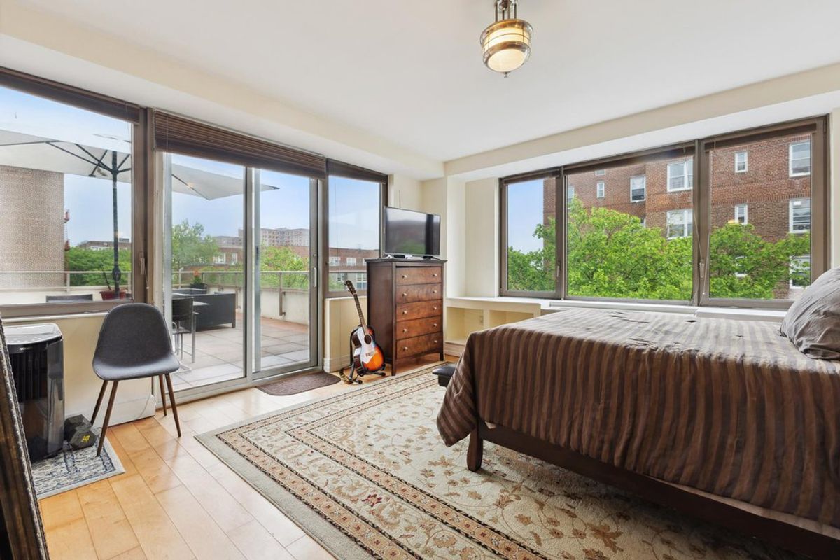
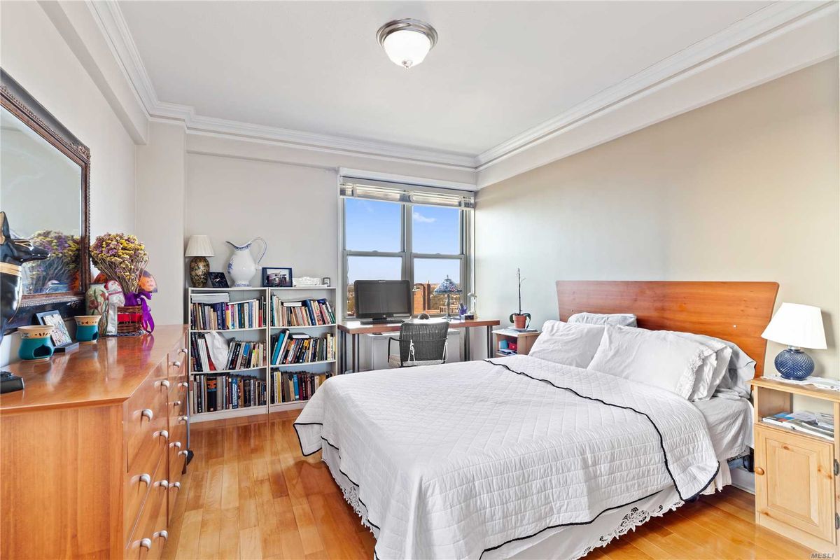
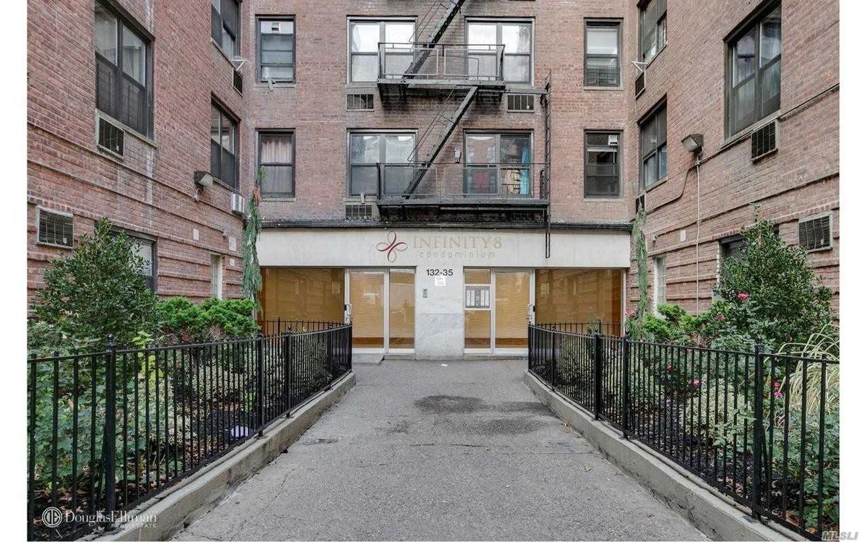
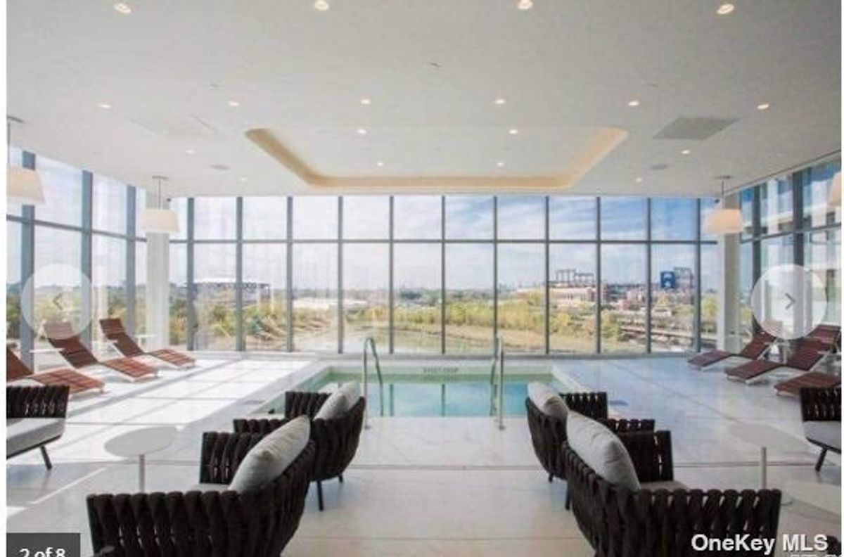
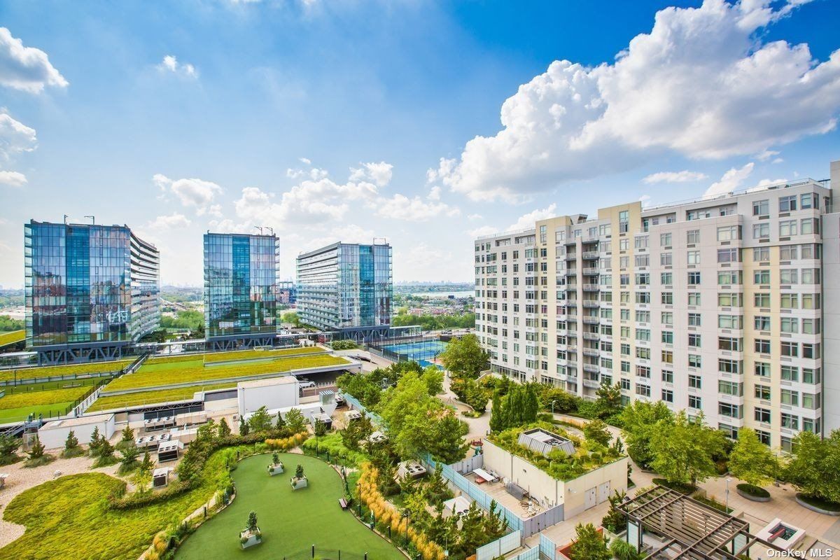
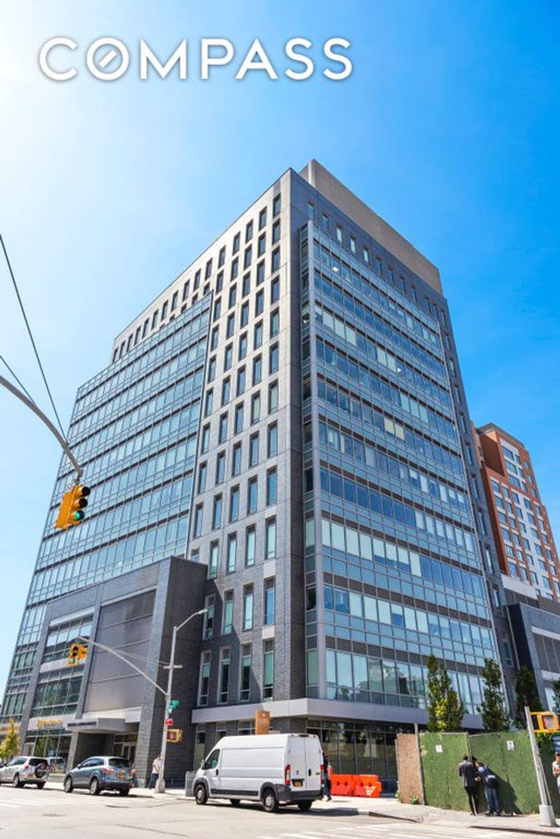
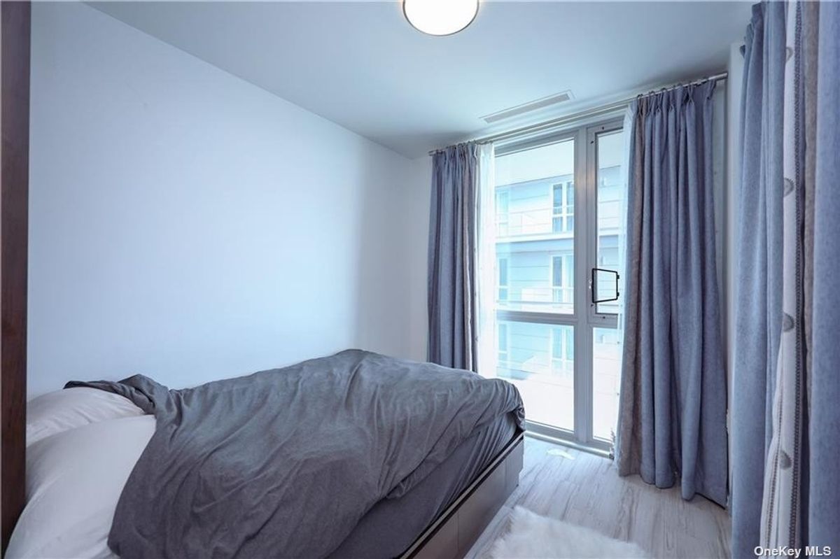

The Howard
99-32 66 Road, Queens, NY 11374
Condominium in Rego Park

Novo 64
64-05 Yellowstone Blvd, Queens, NY 11375
Condominium in Forest Hills
Lane Towers
107-40 Queens Boulevard, Queens, NY 11375
Condominium in Forest Hills
132-31 Sanford Avenue
132-35 Sanford Avenue, Queens, NY 11355
Condominium in Flushing

The Grand at Sky View Parc
131-03 40 Road, Queens, NY 11354
Condominium in Flushing

Grand One
131-05 40 Road, Queens, NY 11354
Condominium in Flushing

Flushing Commons
138-35 39 Avenue, Queens, NY 11354
Condominium in Flushing

Allura Waterfront Residences
10909 15 Ave, Queens, NY 11356
Condominium in College Point
Map Location of The Stanton and nearby points of interest

Coming Soon
Alternate Addresses for The Stanton in NYC
- 140-49 SANFORD AVENUE
- 41-30 UNION STREET
- 41-32 UNION STREET
- 41-34 UNION STREET
- 41-36 UNION STREET
- 41-38 UNION STREET
- 41-40 UNION STREET
- 41-42 UNION STREET
- 41-44 UNION STREET
- 41-46 UNION STREET
- 41-48 UNION STREET
- 41-50 UNION STREET
- 41-52 UNION STREET
- 41-54 UNION STREET
- 41-56 UNION STREET
- 41-58 UNION STREET
- 138-60 BARCLAY AVENUE
- 138-62 BARCLAY AVENUE
- 138-64 BARCLAY AVENUE
- 138-66 BARCLAY AVENUE
- 138-68 BARCLAY AVENUE
- 138-70 BARCLAY AVENUE
You have been subscribed to receive the following updates on The Stanton

