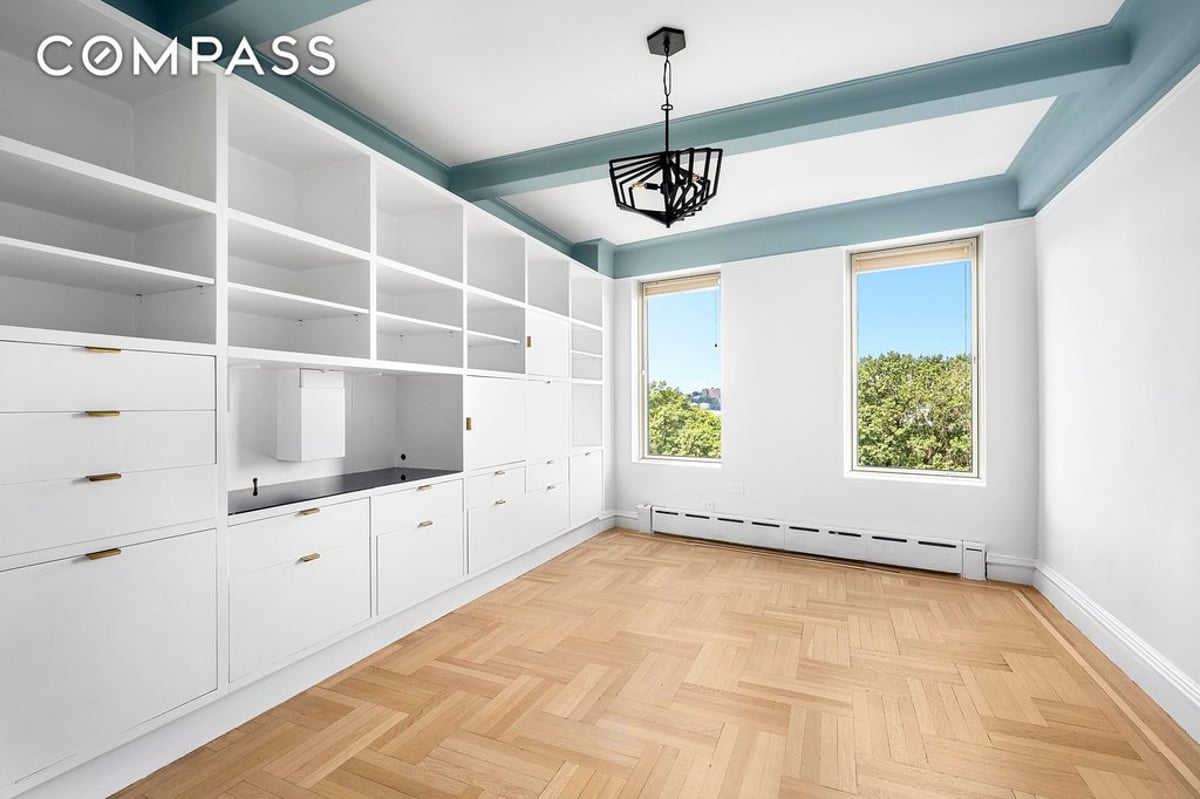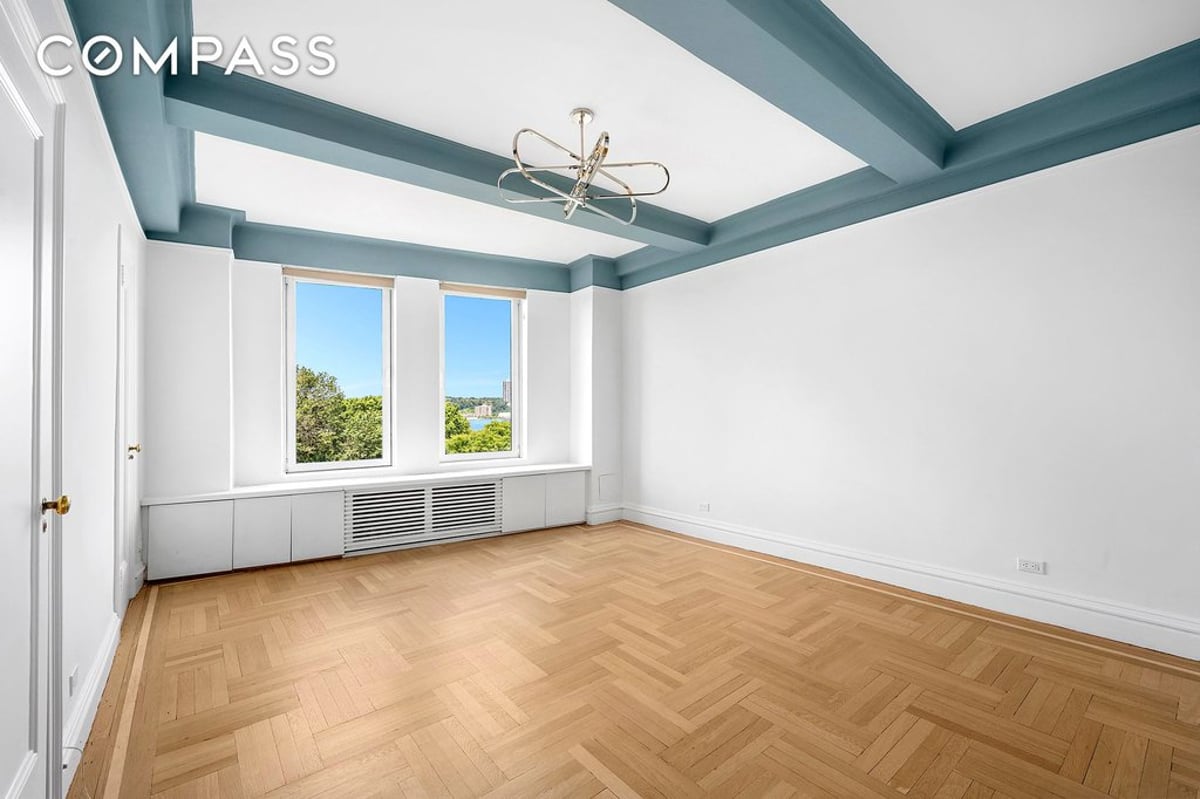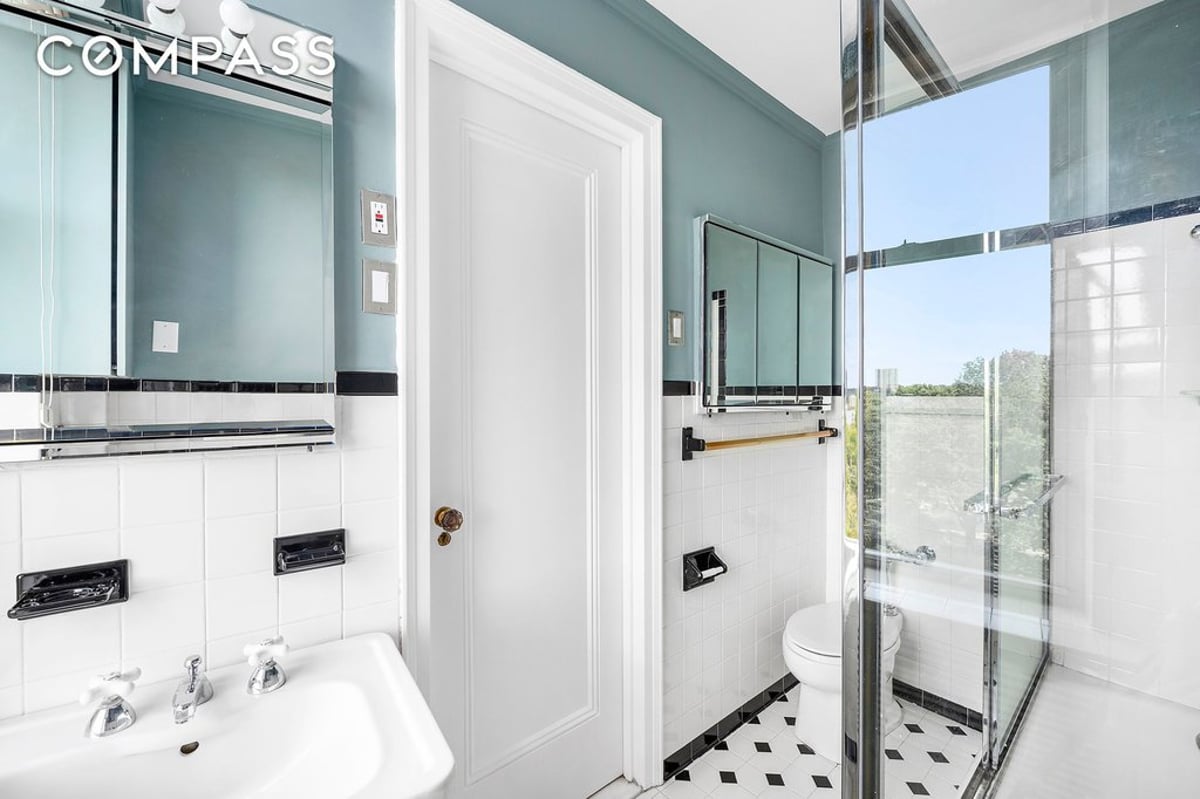**Stunning Apartment Overlooking Riverside Park and Hudson River**
Welcome to the sophisticated urban oasis of 52 Riverside Drive, offering a classic blend of timeless elegance and excellent service. This exquisite 3-bedroom, 2.5-bathroom apartment boasts captivating views of the Hudson River and Riverside Park, combining the serenity of waterfront living with the vibrancy of city life and convenience of one of the citys best parks steps away from your front door.
**Breathtaking Views and Prime Location**
Enjoy breathtaking views of the Hudson River and the verdant expanse of Riverside Park right from your windows. Imagine sipping your morning coffee while soaking in the natural beauty of the park as the light glints off of the Hudson River. Then at the end of the day unwind as you watch the sun paint the sky with the vibrant hues. The building's prime location offers easy access to Riverside Park's recreational amenities, cultural attractions, fine dining, and convenient transportation options.
**Spacious Living**
Step into a spacious living area, graced with original wood flooring restored with a natural matte finish giving the whole apartment a light and clean modern-Scandinavian feel. The warmth of the wood floors harmonizes perfectly with the sweeping views outside. Designer lighting from Sonneman and Eurofase adorn every room, creating an ambiance of modern style that's both inviting and sophisticated. The apartment's high ceilings further enhance the sense of openness and space.
**Central HVAC System for Year-Round Comfort**
Stay comfortable all year round with the central HVAC system already installed, ensuring a perfect climate regardless of the season.
**Large Kitchen with Ample Storage and Stainless Steel Appliances**
The generously sized kitchen features plenty of cabinet storage and counter space, making it a practical and functional hub for all your culinary needs. Stainless steel appliances, including a full sized refrigerator and dishwasher, provide modern convenience, and a sideboard off the dining room offers a versatile area for meal prep or storage.
**Elegant Separate Dining Room**
Host memorable gatherings in the elegant separate dining room, providing a refined space for formal meals and celebrations with friends and family.
**Spacious Bedrooms Designed for Comfort**
Retreat to any of your tranquil 3 bedrooms, each generously proportioned to comfortably fit king-sized beds, allowing you and yours to unwind in ample space. The primary bedroom boasts an en-suite bathroom, providing a private and convenient retreat. The bedroom off of the gallery features double sliding pocket doors and a full wall of floor-to-ceiling built-in cabinets, which create an excellent setup for a grand home office space.
**Convenient In-Unit Washer and Dryer**
Enjoy the convenience of an in-unit washer and dryer, making laundry day a breeze.
**Building Amenities and Services**
Residents of 52 Riverside Drive enjoy a range of amenities, including: Full-Time Doorman; Attentive and Proactive staff and Live-In Superintendent; Additional Laundry Room in the Basement; Resident Storage and Bike Storage (based on availability and with additional fees)
Don't miss this exceptional opportunity to embrace the parkside lifestyle. Schedule a showing today to experience the allure of Riverside Drive living.











