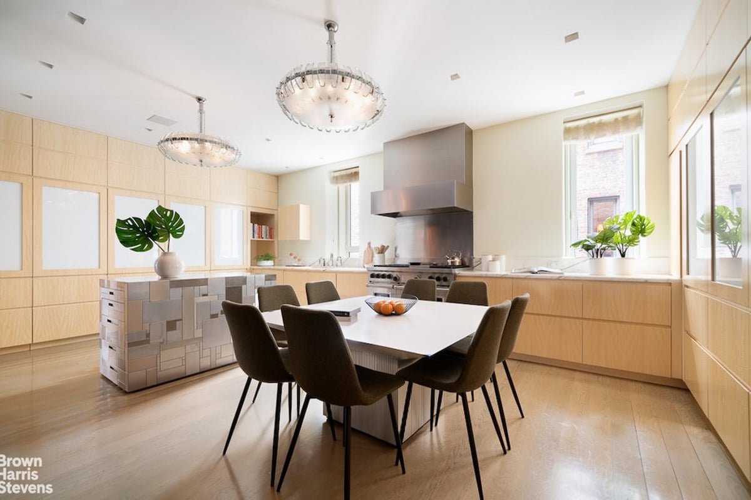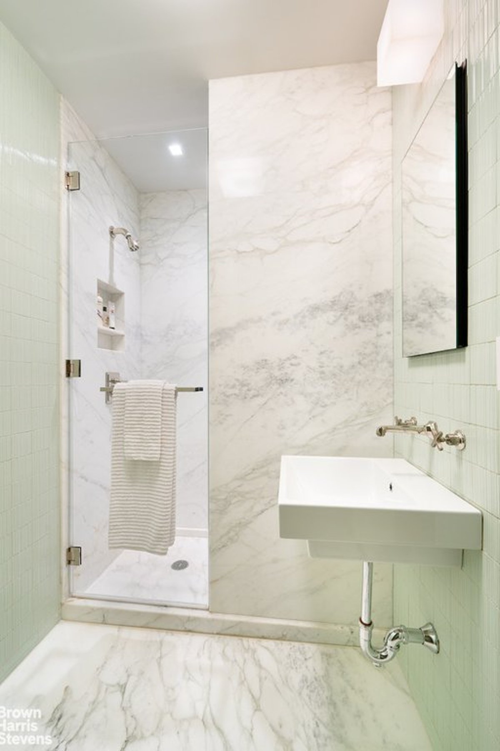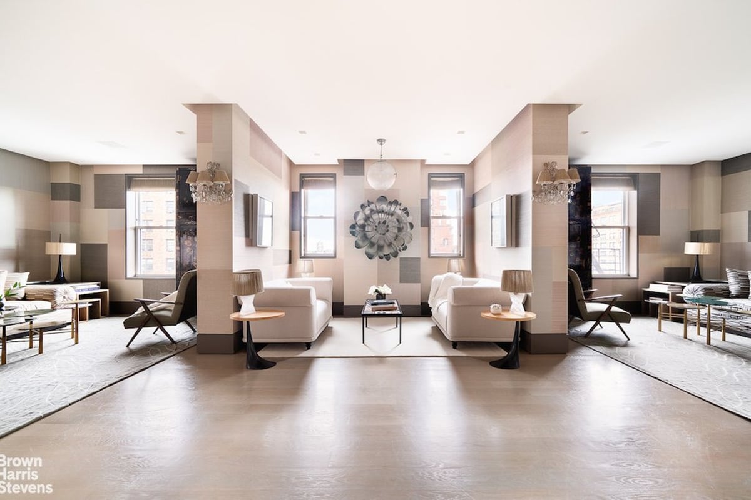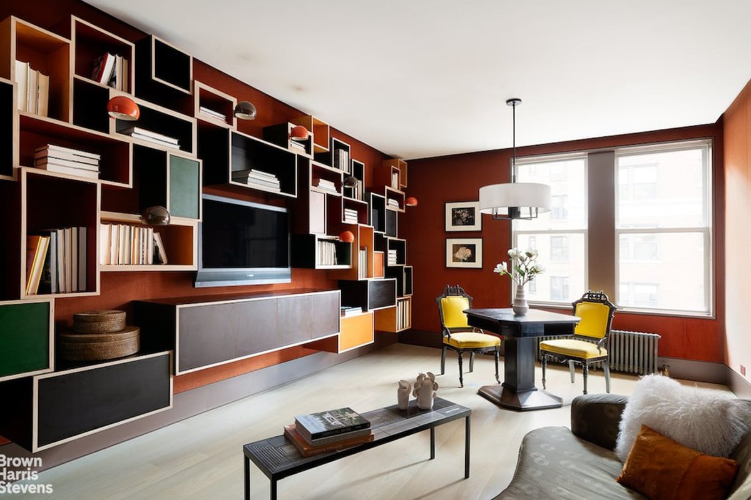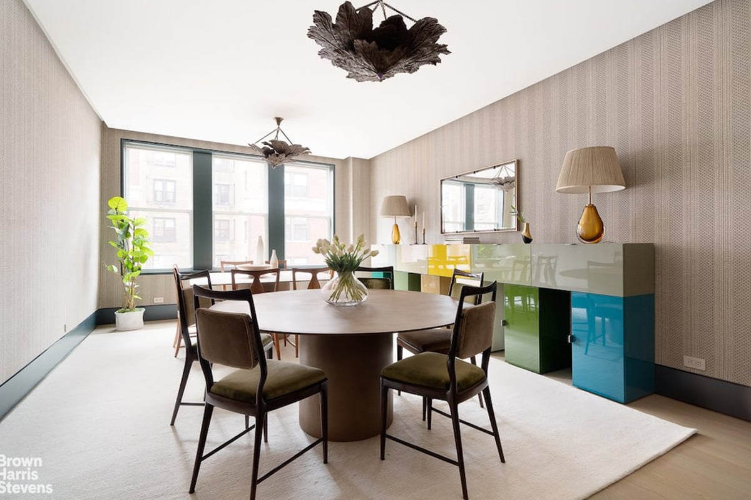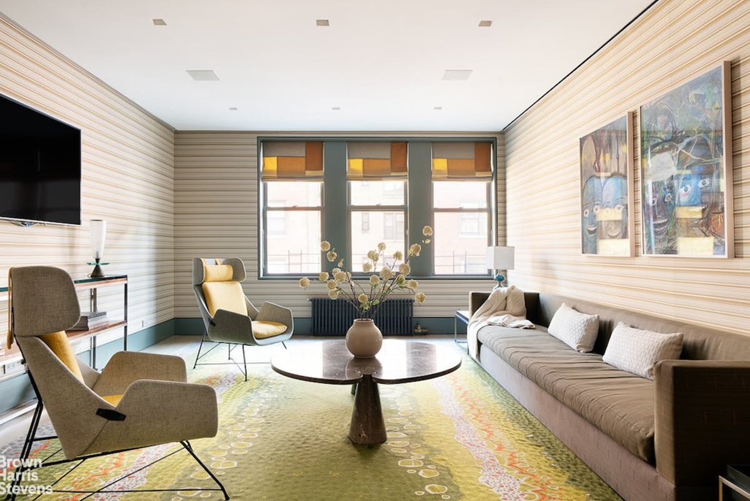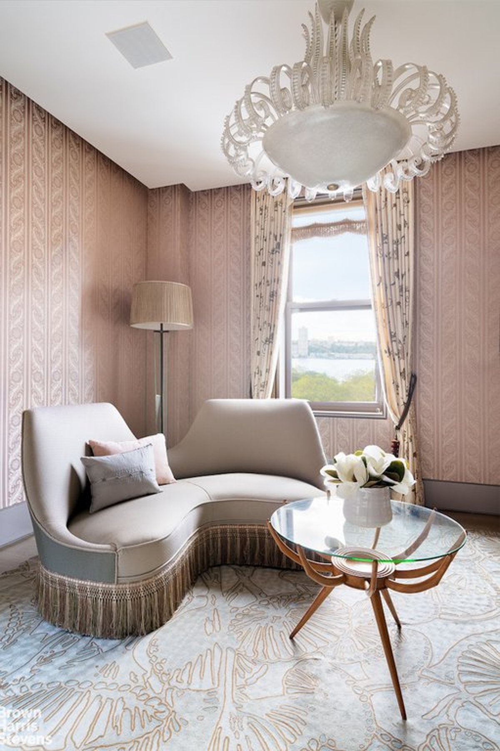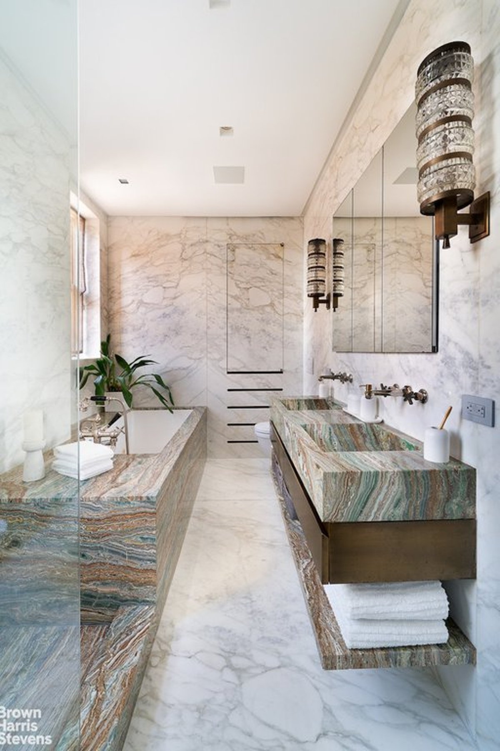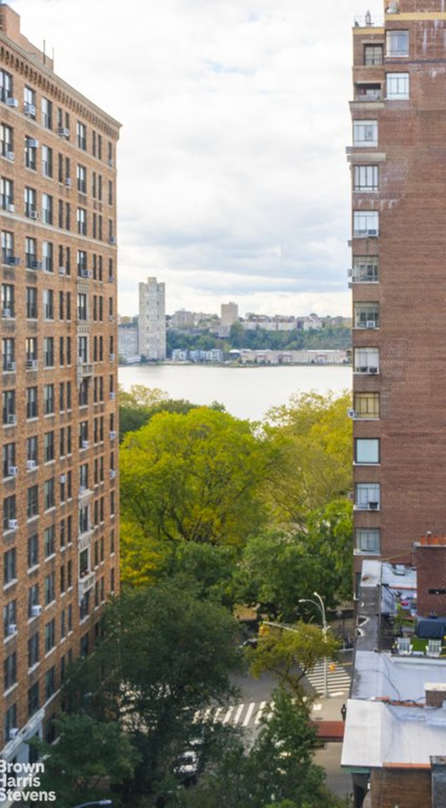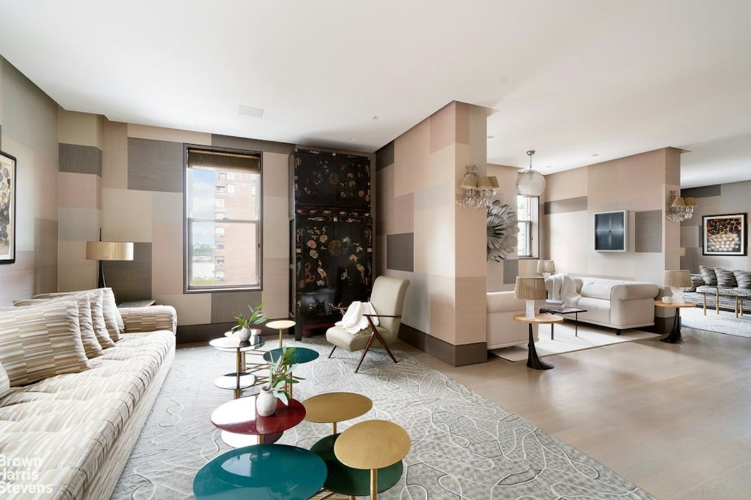MASSIVE RENOVATED DUPLEX APARTMENT WITH RIVER VIEWS
Perfectly located one block from Riverside Park in a gorgeous prewar building at 82nd Street, 465 West End Avenue, 10C is a beautifully renovated 5+ bedroom apartment with 14 rooms and approximately 4,670 feet of thoughtfully designed living space. This exquisite residence has been completely gut-renovated to create an apartment with high ceilings and grand proportions that are rarely seen in New York City.
The renovations include: all new electric and plumbing, central air, large laundry room, wide-plank oak floors throughout, Lutron lighting, gorgeous full-slab marble bathrooms, gigantic chef's kitchen with a stove that vents outside (owner is a professional chef), exceptional triple-wide living room, Crestron smart home, custom closets, sound system throughout the apartment and a custom media room with built-in Dolby sound system and new windows throughout the entire 10th floor.
Interior designer Muriel Brandolini collaborated with architect Raffaella Bortoluzzi of LABO Design Studio to create the perfect home where no element was overlooked. Design consistency, including an architectural reveal around all doorframes and floating floorboards throughout the apartment, shows how extensive and thoughtful the renovation was.
Enter through the 10th floor and find yourself in the gracious foyer. This level of the home is the perfect space to entertain guests while allowing separation from the bedroom level below. To your left, there is a grand dining room that is ideally located across from the kitchen, making entertaining seamless. The eat-in chef's kitchen has top-of-the-line appliances and is a dream for someone who enjoys cooking. The kitchen includes a six-burner WOLF stovetop with a grill and double venting system, a double Subzero fridge plus two additional fridge drawers and two freezer drawers, three temperature-controlled wine refrigerators that can fit up to 250 bottles, two Miele dishwashers and two sinks. There is also an entire wall dedicated to storage and pantry space. A separate powder room is privately located away from the staircase and enjoys additional storage space.
The impressive library on the 10th floor connects to the triple-wide living room via a wet bar with additional temperature-controlled storage. The living room has three different exposures, which bring in lovely, consistent light throughout the day, and the river views to the West give this large living space a serene feel. This room can easily be split into two or three rooms if the new buyer desires more separation.
Descend the custom-built staircase to the 9th floor of the home.This level consists of the primary bedroom, four secondary bedrooms, three full bathrooms, a large den/media room, laundry room, tons of storage, walk-in cedar closet, and a second entrance from the elevator. The massive 20.6' x 14.5' den/media room on this level has a Dolby speaker system and is perfect for a group movie night. The sunny primary bedroom with southern and western exposures includes a massive walk-in closet with built-in custom shelving, stunning sunset river views, and direct access to the gracious marble primary bathroom. The primary bathroom is outfitted with gorgeous book-matched marble slabs, Lefroy Brooks fixtures, a deep Zuma Jacuzzi soaking tub and double vanity made from a single slab of marble. All secondary bedrooms have large built-in closets and the additional bathrooms are all equipped with Lefroy Brooks fixtures and marble slab. The spacious laundry room has a full-size washer/dryer with a double venting system. The laundry room has abundant additional storage, including a built-in hidden ironing board with an electric hook-up.
465 West End Avenue is a gorgeous prewar building constructed in 1910 and is a full-service cooperative. Building amenities include a 24-hour doorman, live-in super, gym, and bike storage. As a bonus, Apartment 10C has two storage units in the basement, and the building is pet-friendly. Great museums, restaurants, theaters, shops, Riverside Park, and Central Park are only moments away, and the 1, 2, 3, B, and C trains are all nearby.
Listing no longer available
Off Market
5
3.5
Description
Sale listing #1785410
4670 sq. ft.
Fees: $10333/month
Located in Upper West Side
Property Type: Cooperative
Floor: 10
Total Rooms: 14
The monthly total payment including maintenance and/or common charges plus taxes is $50,251/month. This assumes 20% down payment and a 30 year rate of 7.00%.
Want to know approximate closing costs? Visit our closing cost calculator
Amenities
- Bicycle Room
- City view
- Full-time doorman
- Pets - Cats ok
- Pets - Dogs ok
- Elevator
- Gym/Fitness
- Storage

Listing by Brown Harris Stevens Residential Sales LLC
This information is not verified for authenticity or accuracy and is not guaranteed and may not reflect all real estate activity in the market. ©2024 The Real Estate Board of New York, Inc., All rights reserved.
This information is not verified for authenticity or accuracy and is not guaranteed and may not reflect all real estate activity in the market. ©2024 The Real Estate Board of New York, Inc., All rights reserved.

Nearby subway lines
1
