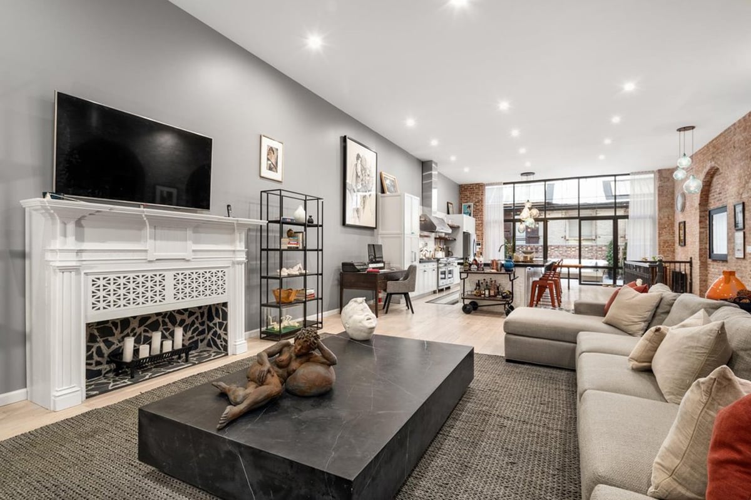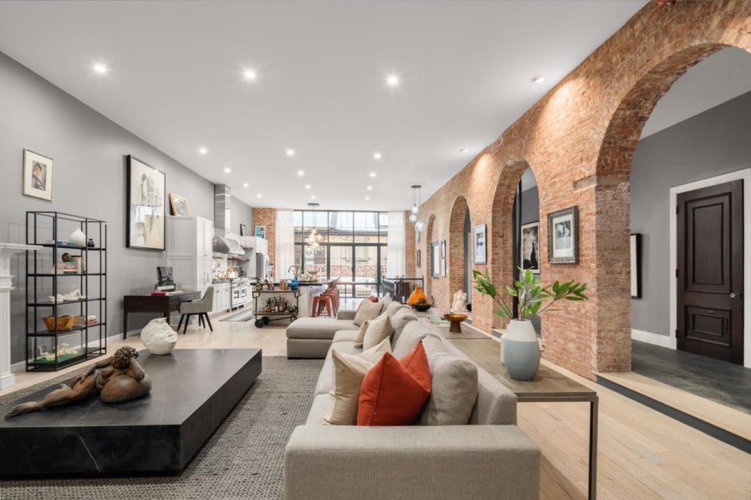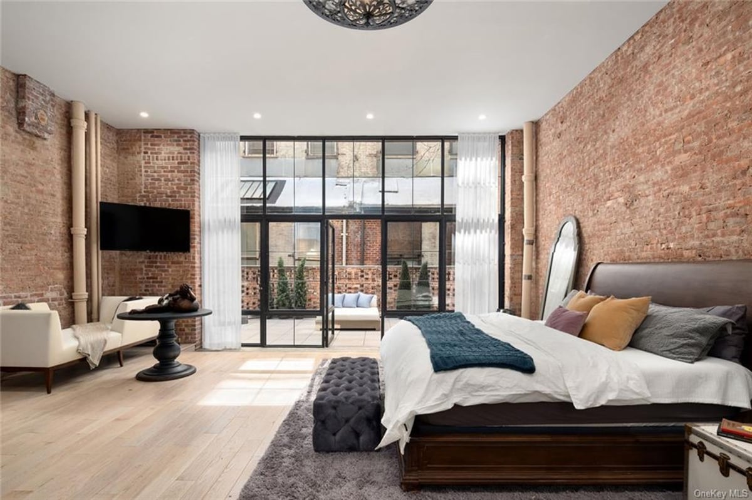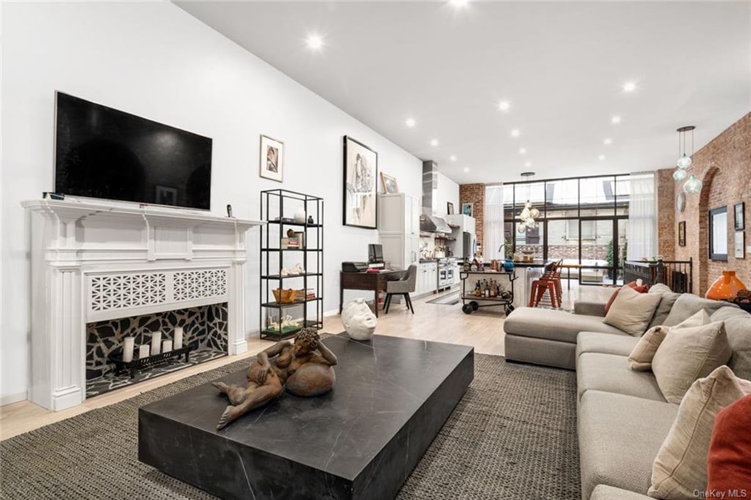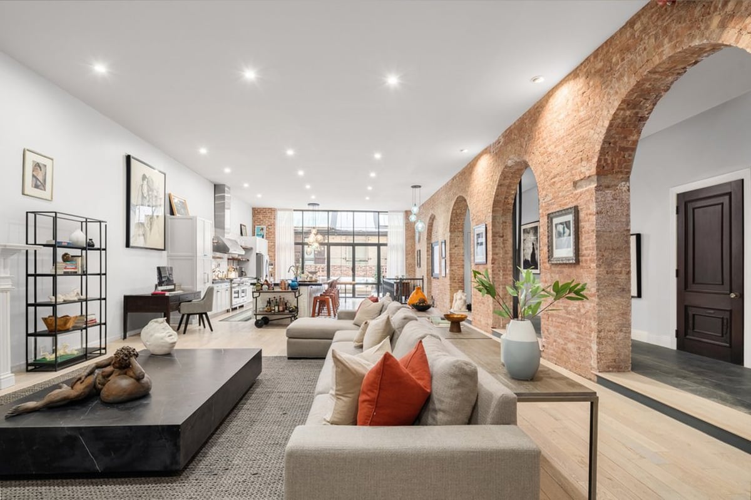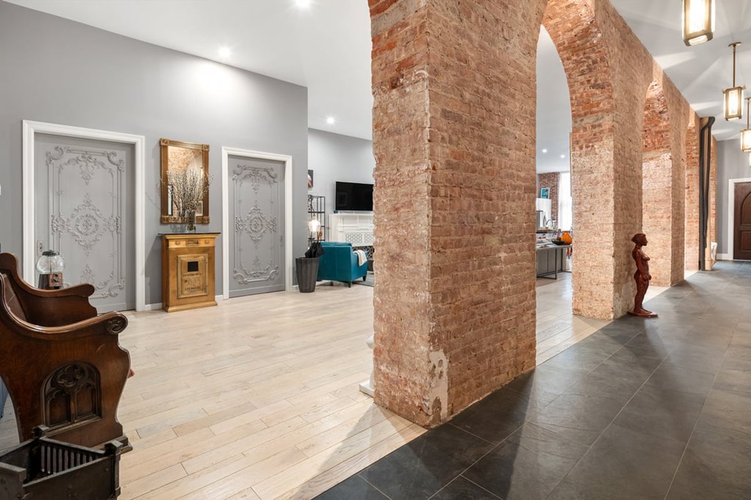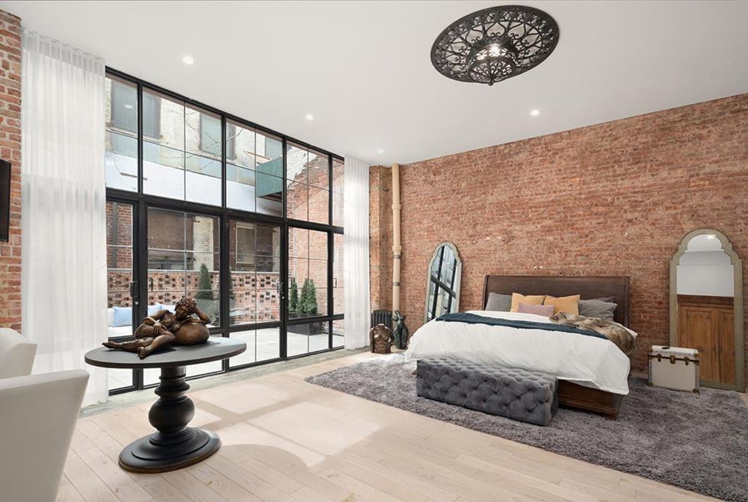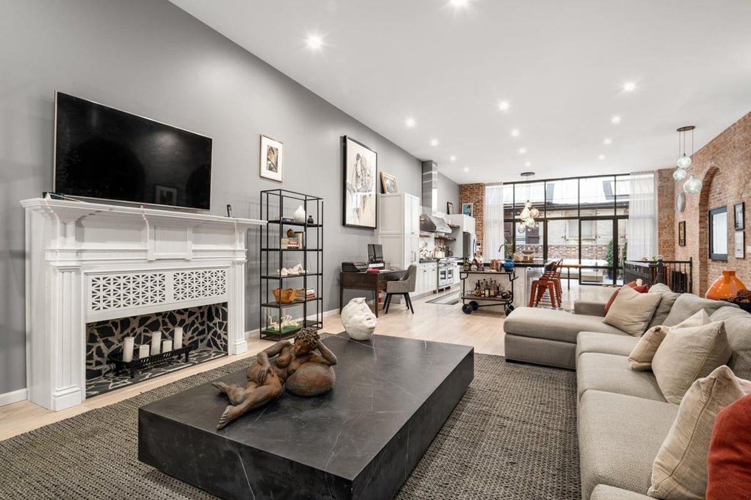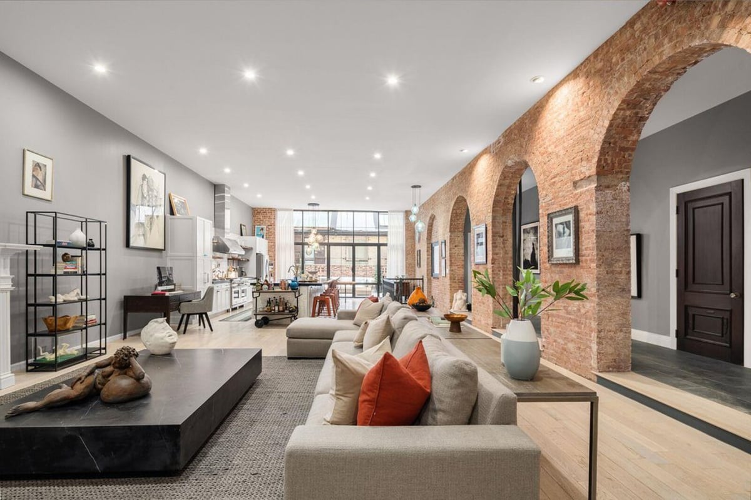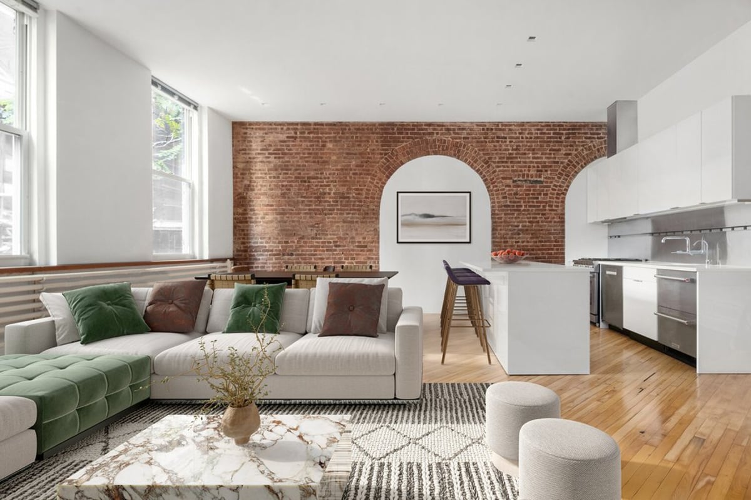108 FRANKLIN STREET, located in the heart of New York City's trendy Tribeca neighborhood, is a stunning coop offering luxurious and spacious loft-style living. Originally envisioned by real estate pioneers during the neighborhood's gentrification in the early 90's, this building exemplifies the epitome of upscale loft living. The architectural masterpiece has been meticulously renovated, taking over 2 years and millions of dollars to transform into a one-of-a-kind residence.
Spanning nearly 85 feet in length and boasting 10-foot ceilings, the combined units offer an expansive layout that has been featured in prestigious publications such as the Wall Street Journal and DeZeen magazine. The thoughtful design of the apartment centers around six beautiful archways that were once full brick walls separating the two units. After a three-month process, the contractors expertly removed seven layers of paint to achieve the desired texture and color of white-washed red brick. Each archway features custom fitted steel-framed double windowed doors, adding to the overall elegance of the space.
The apartment's flow is carefully planned, starting with an oversized concrete-floored foyer that welcomes you upon entry from the private elevator. The layout then seamlessly leads you to the various sections of the home. The interior design pays homage to the pre-renovation details, such as the repurposed tin ceiling tiles in the powder room.
The southern end of the apartment houses the kid's wing, designed to accommodate children from infancy to young adulthood. It features two beautifully appointed bedrooms and an enormous play area, providing ample space for a growing family.
The chef's dream kitchen is a highlight of the apartment, with an oversized open layout that rivals those of 10,000 square foot houses. Equipped with top-of-the-line appliances, including an 8-burner Viking stove, SubZero fridge, wine cooler, and Miele dishwasher, the kitchen is perfect for intimate family meals or grand-scale entertaining. Adjacent to the kitchen is a den/home theater, fully equipped for movies and casual lounging.
The northern end of the apartment is anchored by the living room and master suite, showcasing master craftsmanship, luxurious appointments, and impeccable materials. From architectural shelving to flawless hardwood flooring, no detail was spared in this wing of the apartment. The master suite also features a spa-like master bath, adding to the overall opulence of the space.
108-110 Franklin Street offers an enviable location in the heart of NYC's chic downtown neighborhood. Residents will enjoy proximity to some of the city's best restaurants, including the classic Odeon, Tamarind, Locanda Verde, and family favorite Bubby's. The area also offers numerous options for maintaining a healthy and fit lifestyle, with Equinox, Soul Cycle, Barry's Bootcamp, and private gyms in the vicinity. Commuting is a breeze with easy access to multiple train lines, including 1, 2, 3, A, C, and E. Visitors will have plenty of hotel choices nearby, including the Four Seasons, Roxy, and The Greenwich H.
In addition to its prime location, this coop offers exceptional charm and quality. The approximately 5,086 square foot residence has undergone flawless renovations, combining the historic charm of a pre-war downtown loft with high-quality contemporary finishes. With multiple grand living, dining, and entertaining spaces, an eat-in chef's kitchen, home gym/yoga studio, and a laundry room with double washer/dryers, this residence leaves no detail overlooked.
Loft features include soaring ceilings reaching approximately 12.5 feet high, stunning exposed brick with elegant archways, hardwood flooring, and grand windows. The Upper Level of the residence features two full walls of windows, creating a bright and open feel. The sumptuous master suite is a standout, offering a magnificent bedroom, dressing room, and a luxurious en suite master bathroom.
108-110 Franklin Street is a boutique loft cooperative building with a cast iron base and brownstone facade, originally constructed in 1861. It exudes historic charm while providing modern amenities. Surrounding the building are some of the best restaurants, galleries, cafes, and shops in Manhattan. Convenient subway lines, including A/C/E/N/Q/R/W/1, make commuting a breeze.
If you're looking for a unique and character-filled loft living experience in the heart of Tribeca, 108 FRANKLIN STREET is your ideal choice.
Please note that the square footage and dimensions provided are approximate and intended for descriptive purposes only. For exact measurements, it is recommended to consult with a professional architect or engineer. The number of bedrooms listed is not a legal conclusion, and it is advised to consult with an attorney or zoning expert for accurate information regarding the number of legally usable bedrooms in the unit.
For rental options in the area, a terrific large loft studio is available on Franklin Street. This charming loft features modern convenience, exposed brick walls, high tin ceilings, and ample natural light from three large south-facing windows. The loft also includes a mezzanined bedroom area, an open kitchen, a spacious bathroom, and a washer and dryer. Utilities are included in the rent. The location is highly desirable, with subway transportation, bistros, restaurants, and popular attractions such as Hudson River Promenade and One World Trade Center within minutes of the building.
For those seeking an apartment with prewar character and romantic charm, this loft is the perfect fit. Unfortunately, pets are not allowed in this rental unit.
- Elevator
- Available Sales Listings: 0
- Street Address: 108 Franklin Street, New York, NY 10013
- Property Type: Cooperative
- Elevator Building
- Neighborhood: Tribeca / Manhattan
- Building Name: 108 FRANKLIN STREET
- Available Rental Listings: Please Inquire
- Year Built: 1861
- Floors: 5
-
Near Subway Lines:
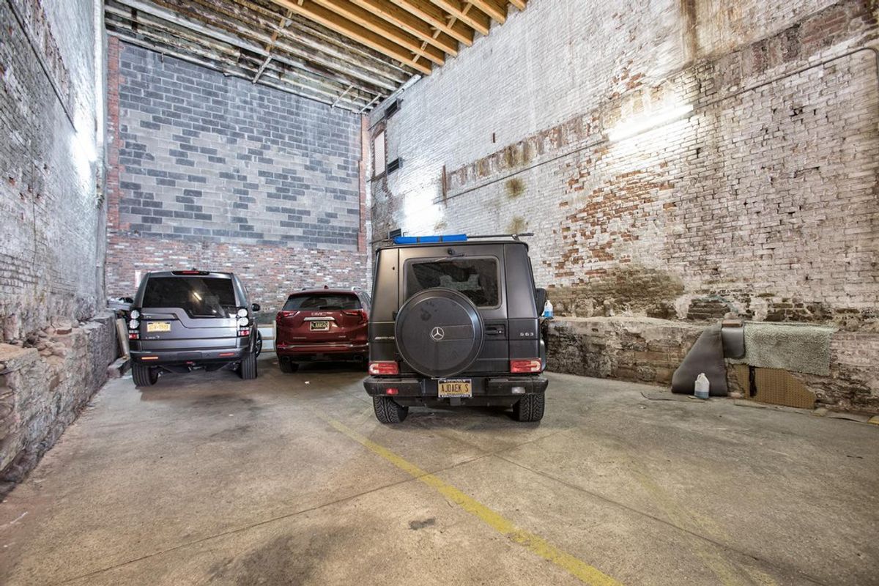
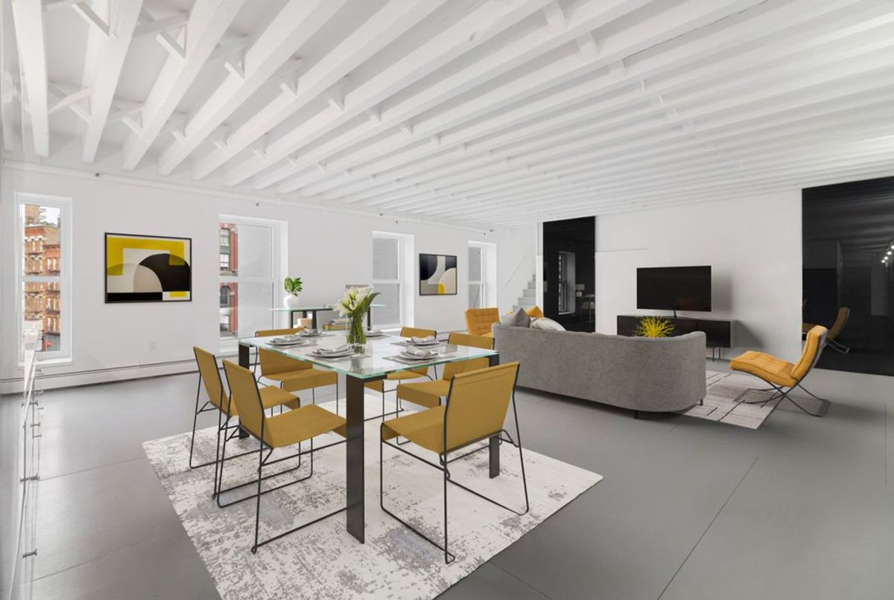
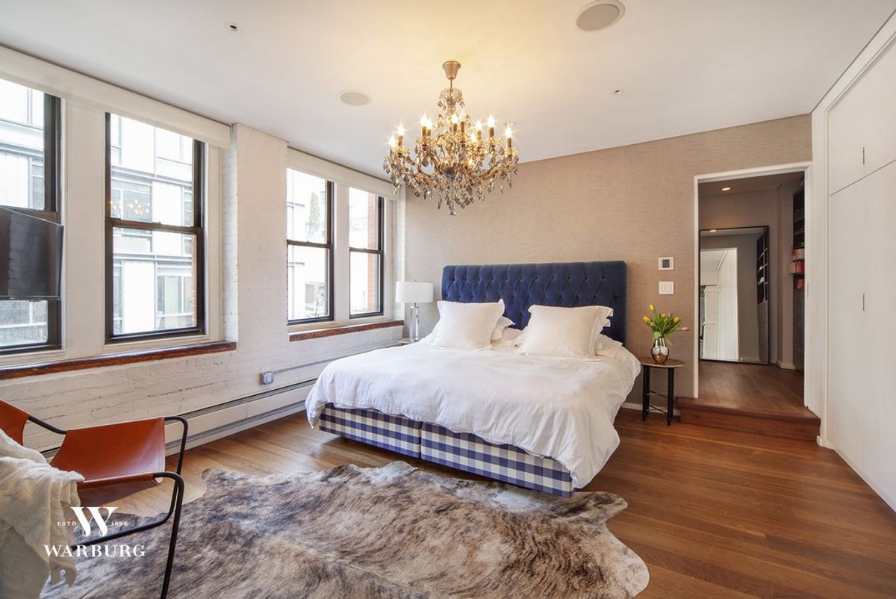
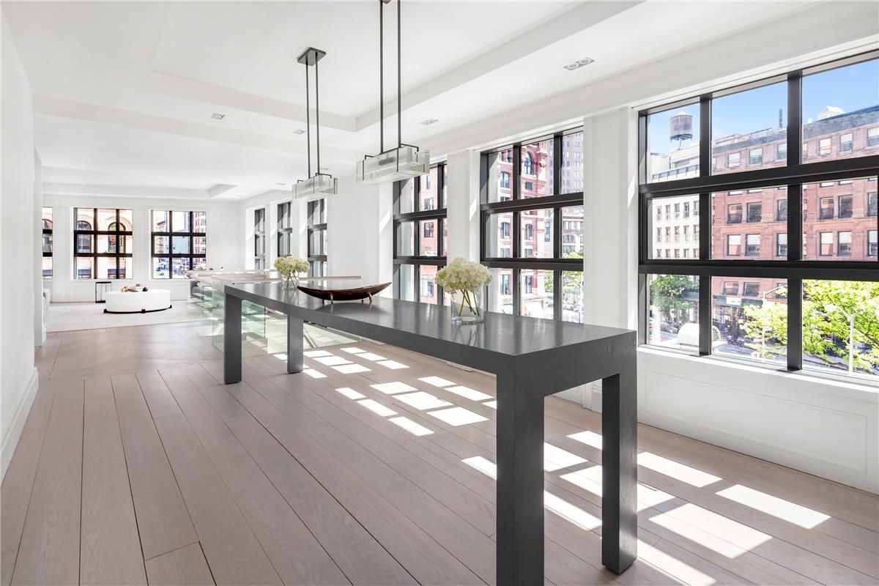

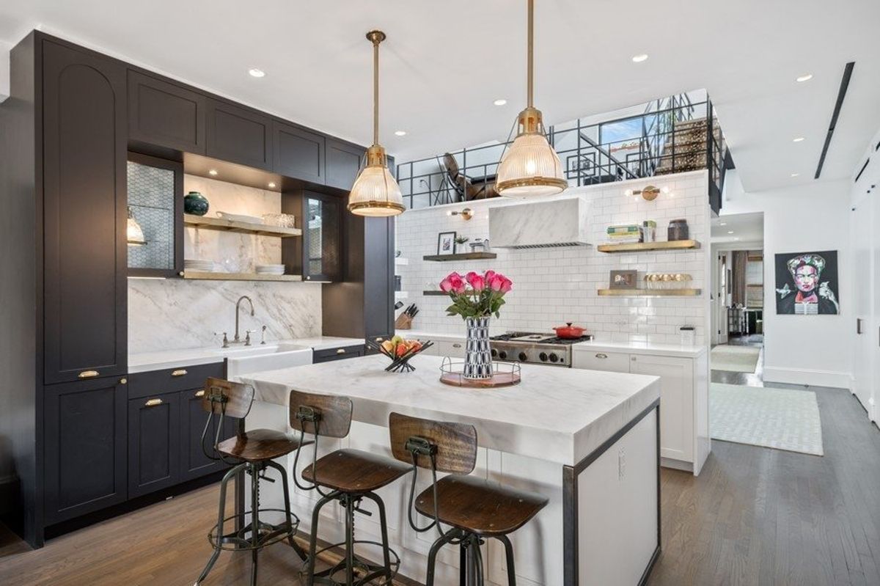
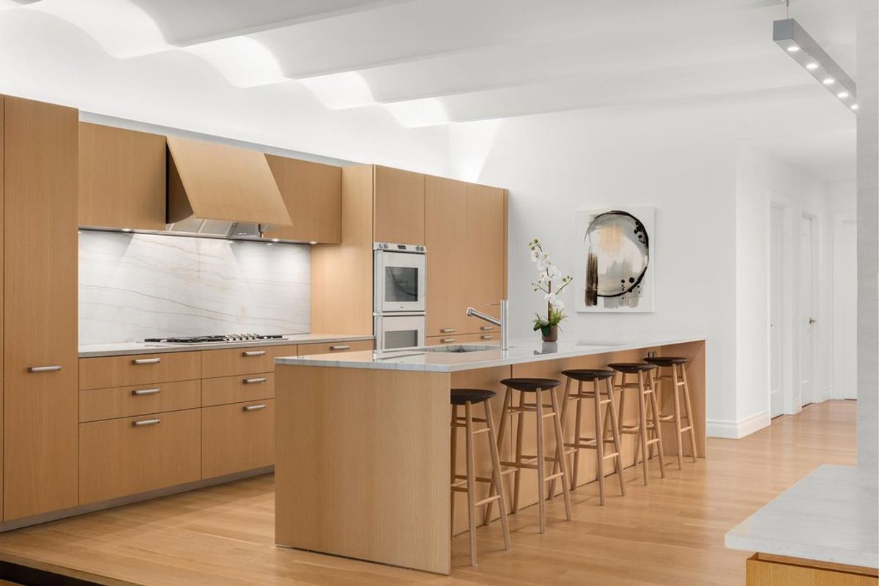
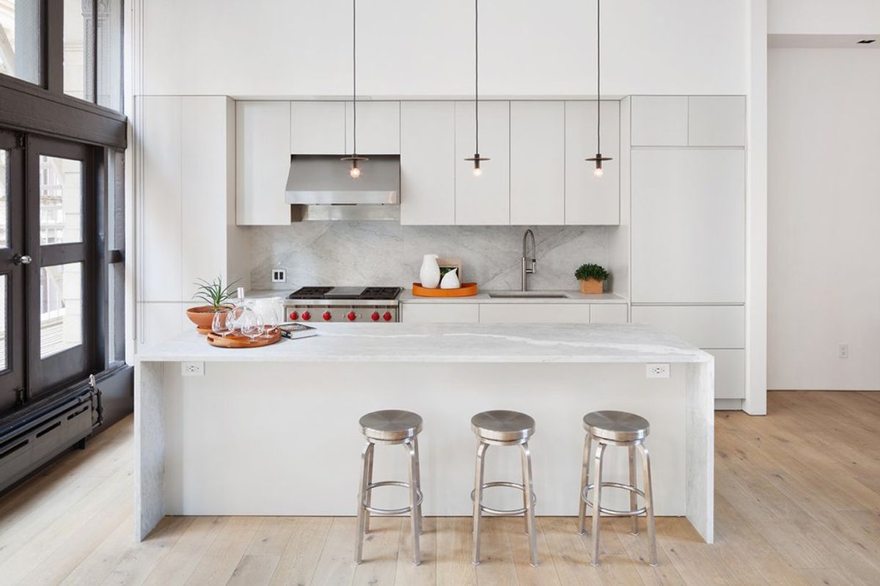
- 108 FRANKLIN STREET
- 110 FRANKLIN STREET

