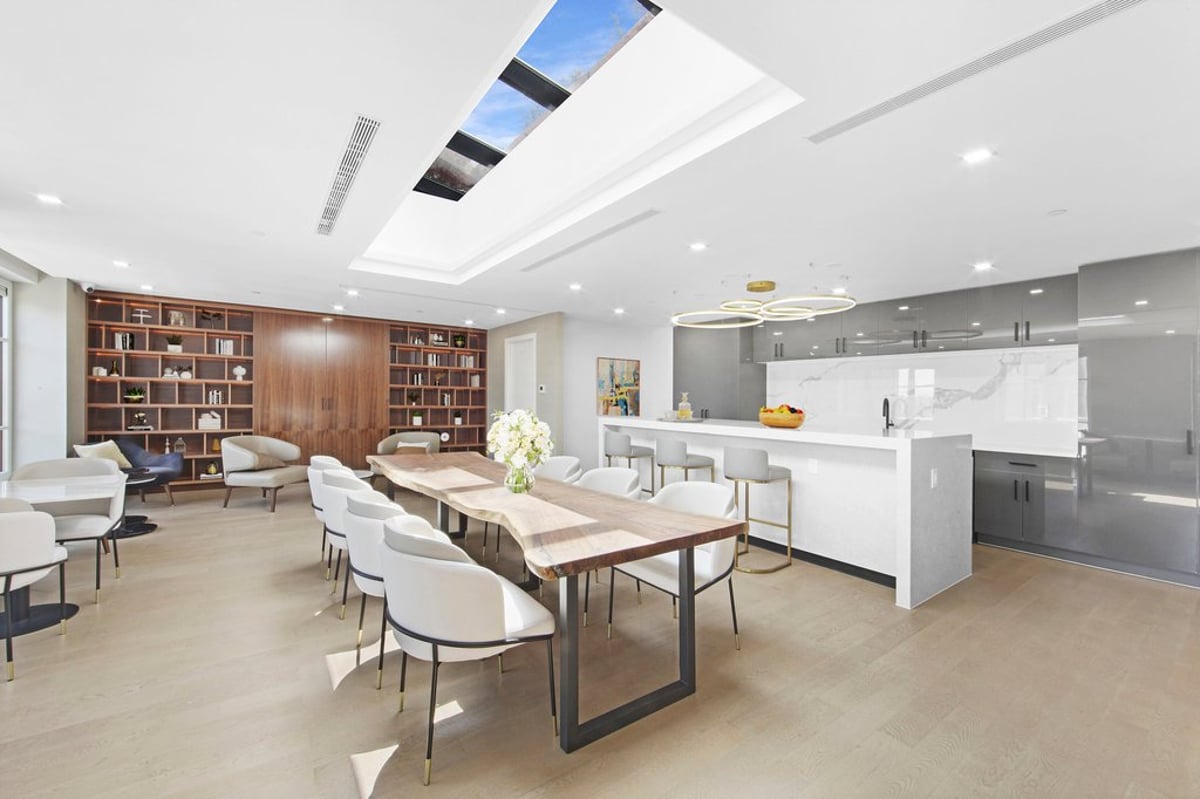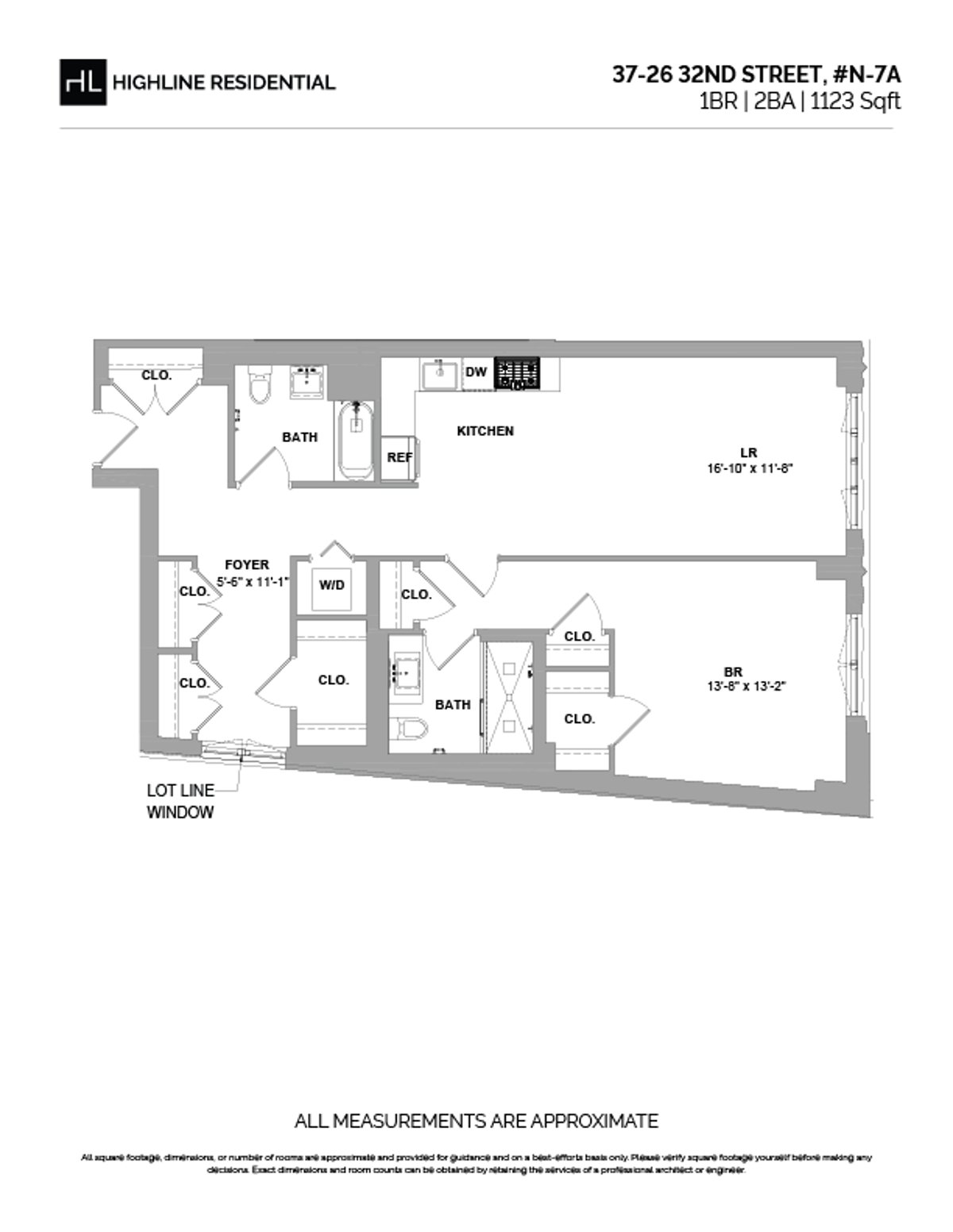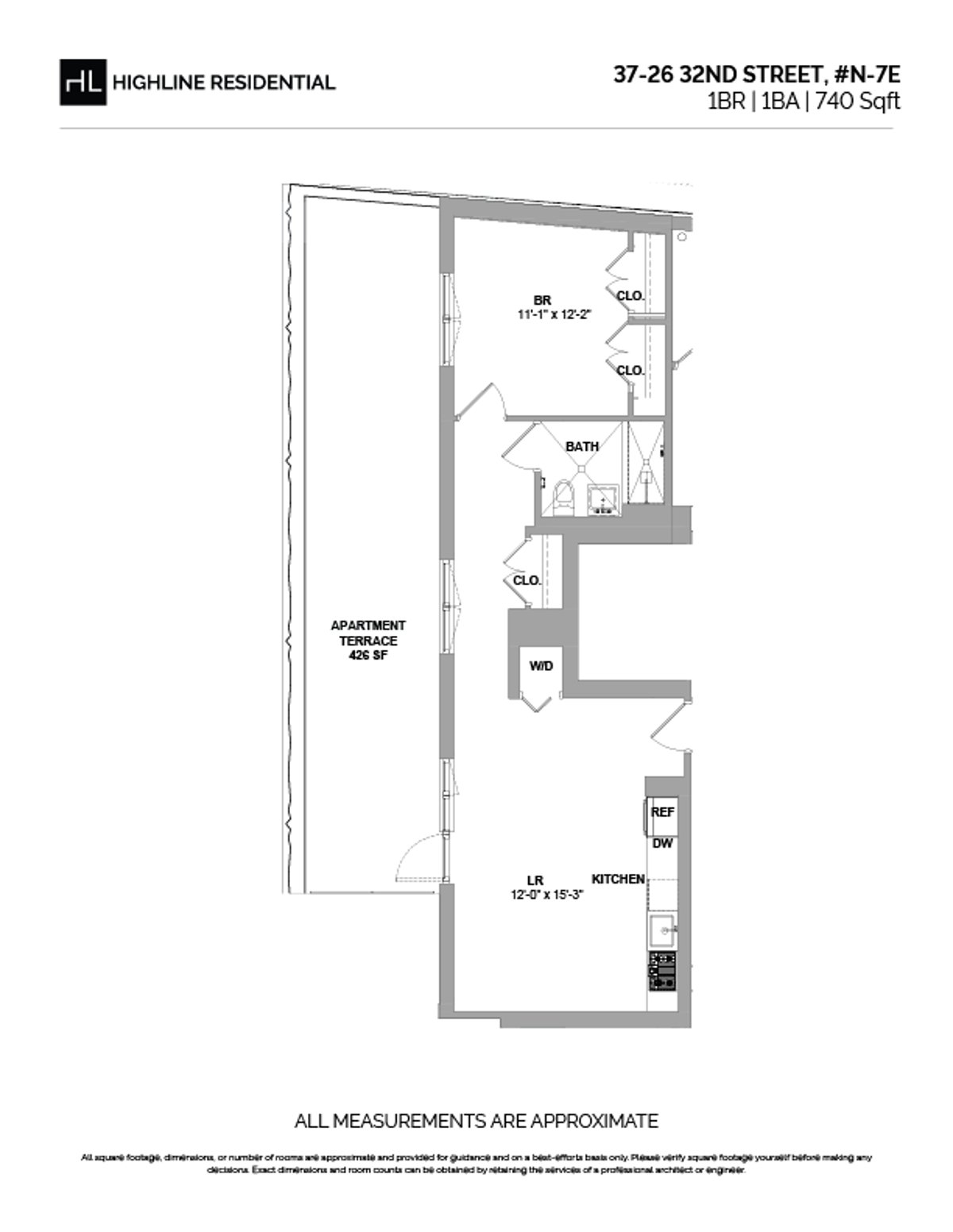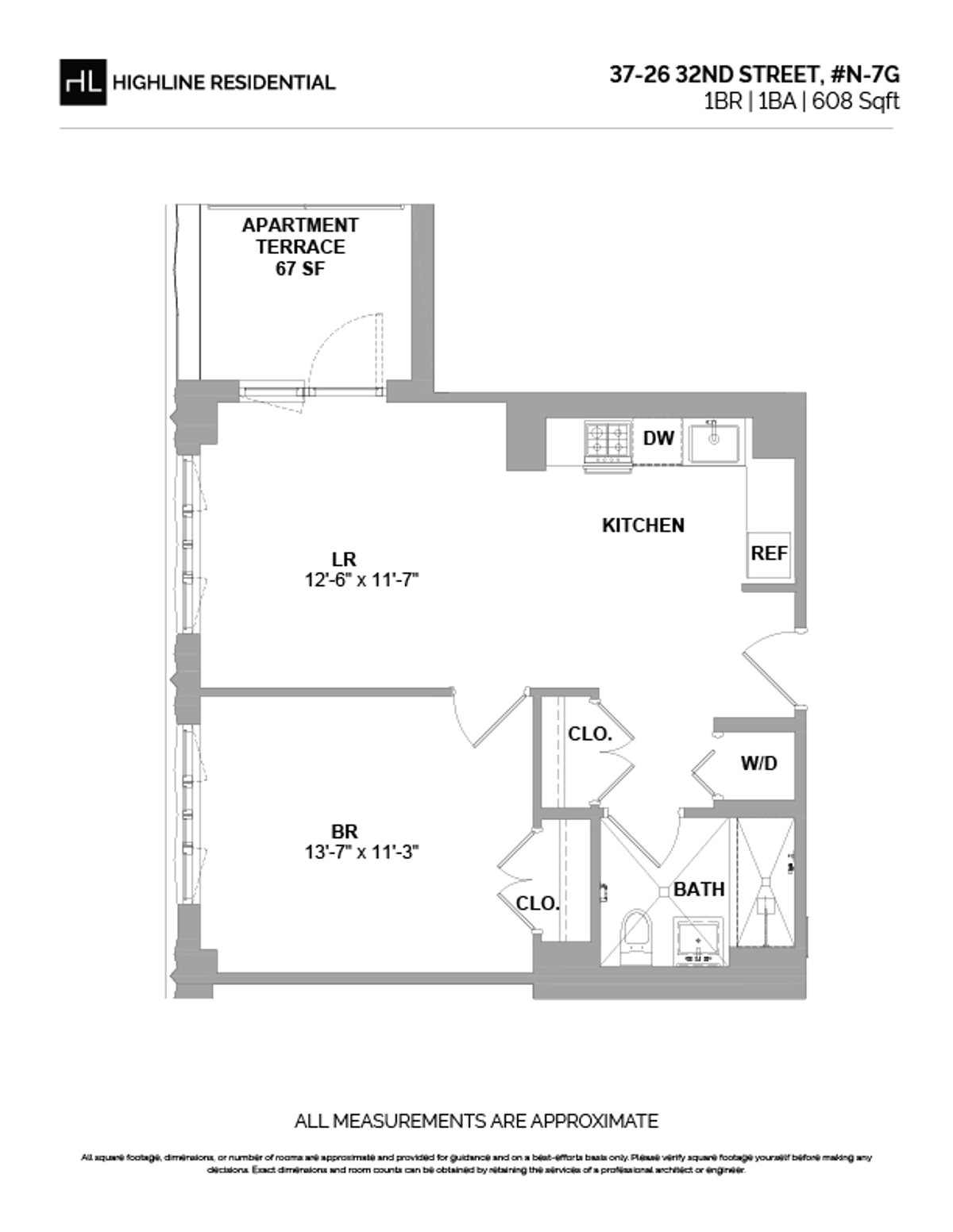Eden Condominium at 37-26 32nd Street Building Details
The Eden Condominium, located in Long Island City, is a new development comprising two residential towers with a total of 70 residences. Built in 2022 and designed by Andreas Escobar and Steven Jacobs of SBJ Group, the condo features a serene courtyard sanctuary with lounge cabanas, seating areas, BBQ stations, and a reflection pool surrounded by a cherry blossom tree.
Residences at Eden Condominium come in various layouts including contemporary studios, 1-bedroom, 1-bedroom with a home office, and 2-bedroom units. The living spaces are designed with large triple-pane windows, creating bright and airy environments. The open-concept layouts, smart lock entry doors, and Akuvox intercom systems enhance convenience and security for residents. The condo offers a range of amenities including on-site parking, bicycle storage, a fitness center, sauna, yoga studio, cold storage, and an entertaining lounge with a full kitchen.
The common areas of the condo are beautifully designed, with lush green walls, LED lighting in the hallways, and a welcoming lobby. The Eden Lounge serves as a flexible social space with a full-size kitchen, sky-lit dining area, cozy fireplace, and intimate seating areas. The fitness center is filled with natural light and offers a variety of cardio and weight-training equipment, as well as a dedicated space for stretching and yoga.
The highlight of Eden Condominium is the second-floor Eden Courtyard, featuring a cherry blossom tree, a reflection pool, cabanas, lounge chairs, a sauna, garden, pergola, and BBQ station. The kitchens are equipped with elegant white Carrara quartz countertops, custom-engineered grey oak cabinets, and high-end appliances from Blomberg and Bosch. The bathrooms are modern and chic, featuring herringbone porcelain floors, smooth slab walls, custom floating vanities with organic wood tones, and state-of-the-art rain and handheld showerhead fixtures.
Overall, Eden Condominium offers a sophisticated living experience in the heart of Long Island City, combining modern design, luxurious amenities, and a peaceful courtyard oasis for residents to enjoy.
Residences at Eden Condominium come in various layouts including contemporary studios, 1-bedroom, 1-bedroom with a home office, and 2-bedroom units. The living spaces are designed with large triple-pane windows, creating bright and airy environments. The open-concept layouts, smart lock entry doors, and Akuvox intercom systems enhance convenience and security for residents. The condo offers a range of amenities including on-site parking, bicycle storage, a fitness center, sauna, yoga studio, cold storage, and an entertaining lounge with a full kitchen.
The common areas of the condo are beautifully designed, with lush green walls, LED lighting in the hallways, and a welcoming lobby. The Eden Lounge serves as a flexible social space with a full-size kitchen, sky-lit dining area, cozy fireplace, and intimate seating areas. The fitness center is filled with natural light and offers a variety of cardio and weight-training equipment, as well as a dedicated space for stretching and yoga.
The highlight of Eden Condominium is the second-floor Eden Courtyard, featuring a cherry blossom tree, a reflection pool, cabanas, lounge chairs, a sauna, garden, pergola, and BBQ station. The kitchens are equipped with elegant white Carrara quartz countertops, custom-engineered grey oak cabinets, and high-end appliances from Blomberg and Bosch. The bathrooms are modern and chic, featuring herringbone porcelain floors, smooth slab walls, custom floating vanities with organic wood tones, and state-of-the-art rain and handheld showerhead fixtures.
Overall, Eden Condominium offers a sophisticated living experience in the heart of Long Island City, combining modern design, luxurious amenities, and a peaceful courtyard oasis for residents to enjoy.
Eden Condominium Building Amenities
- Bike room
- Cold Storage
- Common Outdoor Space
- Common garden
- Common parking/Garage
- Common roof deck
- Live-in superintendent
- Media Room
- New construction
- On-site laundry
- Package Room
- Parking Available
- Pets - Cats ok
- Pets - Dogs ok
- Pied-A-Terre Allowed
- Private outdoor space
- Virtual Doorman
- Doorman
- Elevator
- Gym/Fitness
- Storage
Active Listings & Units
Eden Condominium Residences
Recent Activity at Eden Condominium
Apartment Floor Plans
Building Facts for 37-26 32nd Street, Long Island City 11101
- Available Sales Listings: 2
- Street Address: 37-26 32nd Street, Long Island City, NY 11101
- Property Type: Condominium
- Elevator Building
- New Development
- Neighborhood: Long Island City / Queens
- Building Name: Eden Condominium
- Available Rental Listings: Please Inquire
- Total Apartments: 70
- Floors: 7
-
Near Subway Lines:
Other Similar Buildings in NYC
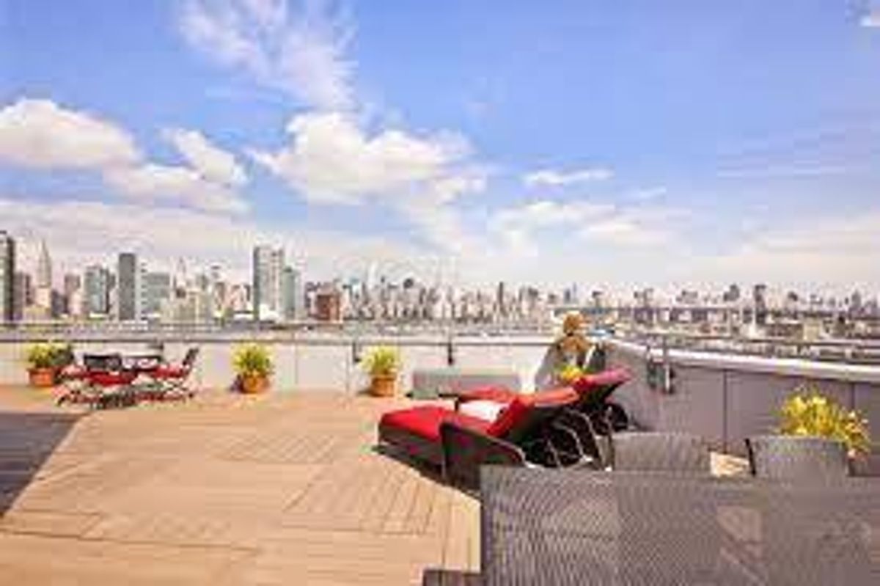
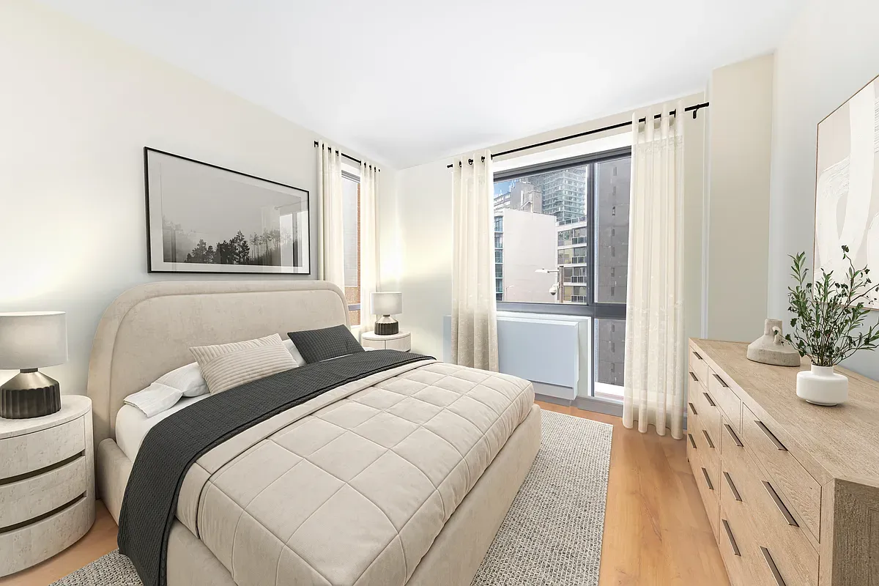
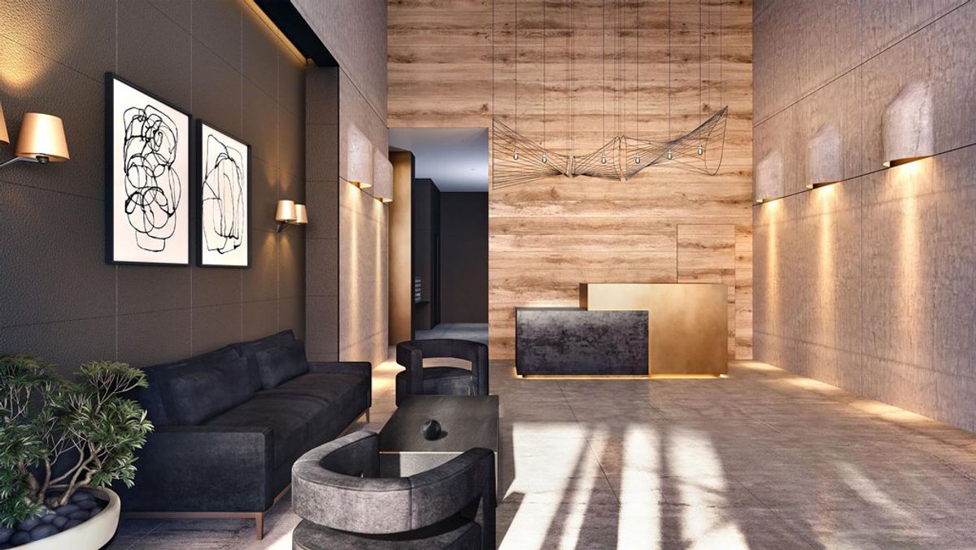

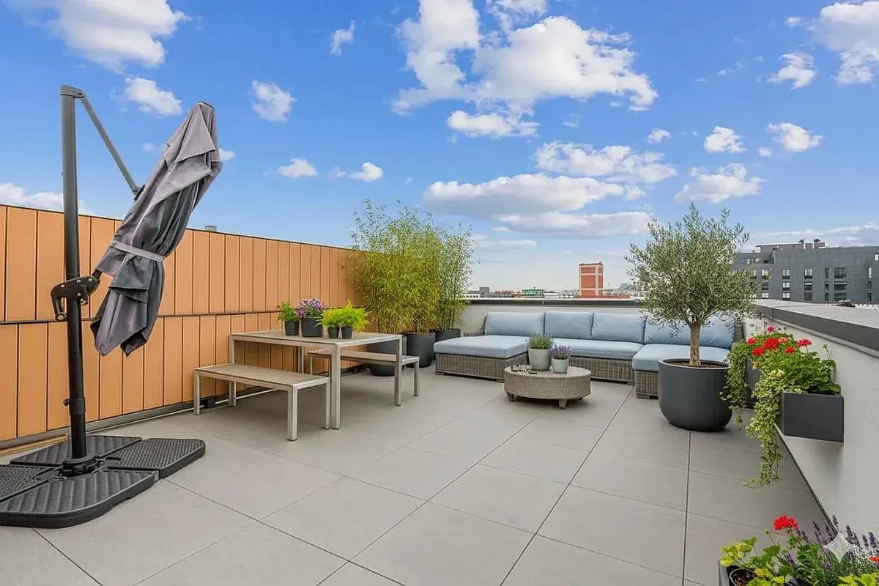
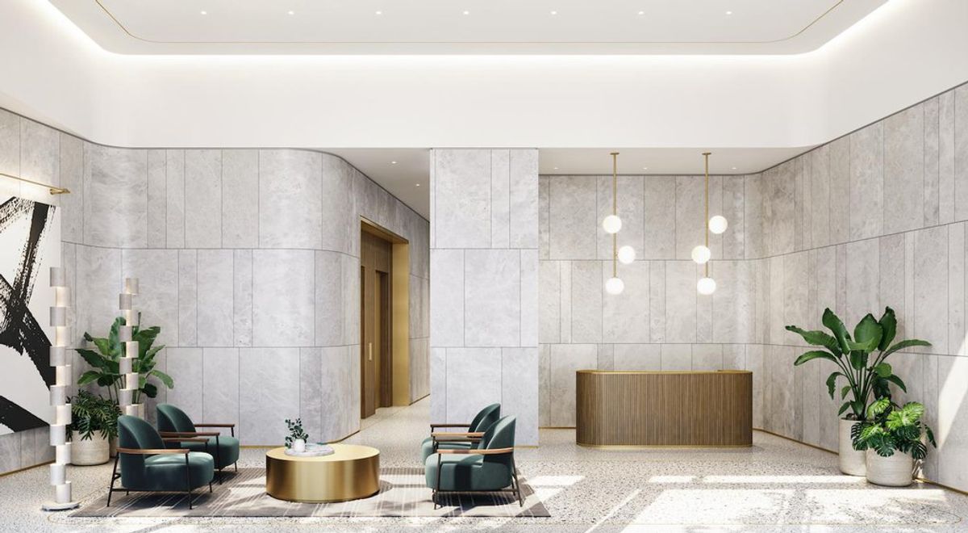
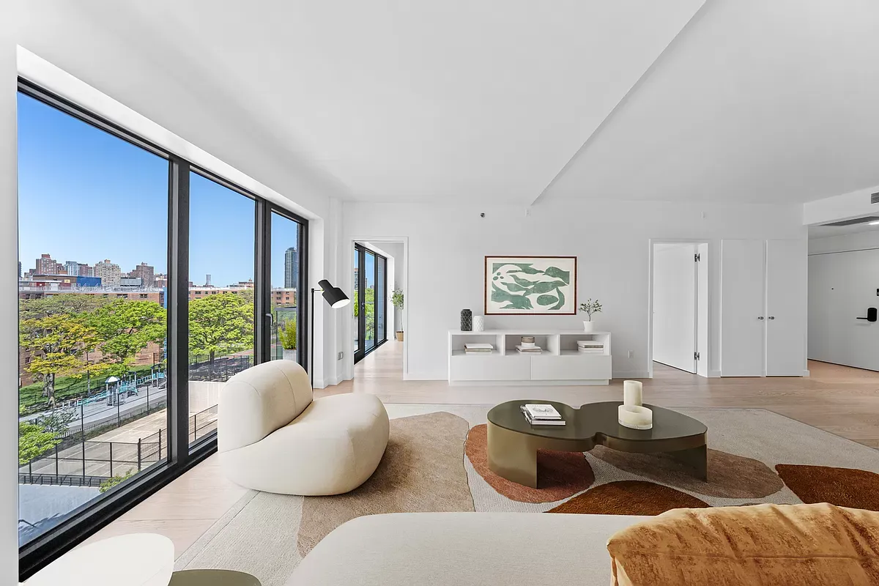
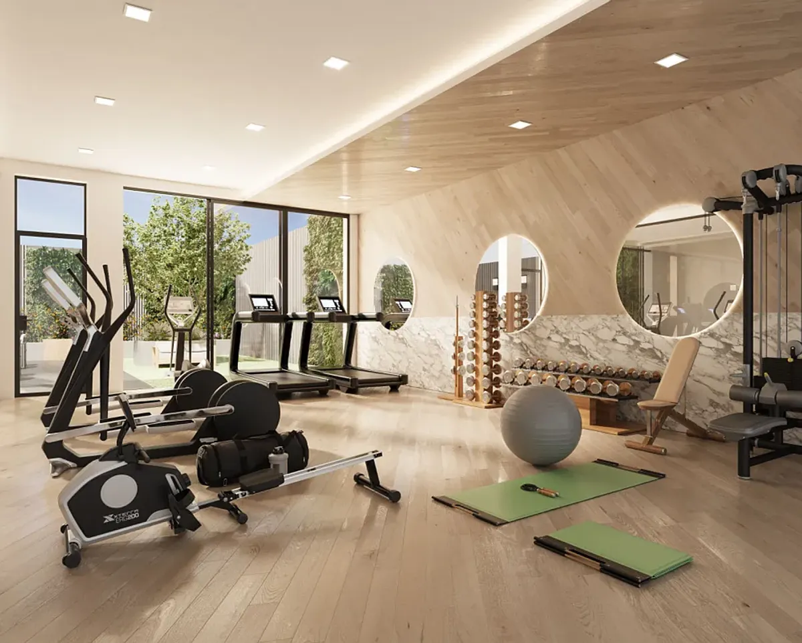

Echelon
13-15 Jackson Avenue, Queens, NY 11101
Condominium in Long Island City

Dutch LIC
25-19 43 Avenue, Queens, NY 11101
Condominium in Long Island City

5 Court Square
27-03 Thomson Avenue, Queens, NY 11101
Condominium in Long Island City

CORTE
21-30 44th Drive, Queens, NY 11101
Condominium in Long Island City

The Neighborly
37-14 34th Street, Queens, NY 11101
Condominium in Long Island City

NOVA
41-05 29th Street, Queens, NY 11101
Condominium in Long Island City

Marina Astoria
30-05 Vernon Blvd, Astoria, NY 11102
Condominium in Astoria

Lucent33
37-34 33 Street, Long Island City, NY 11101
Condominium in Long Island City
Map Location of Eden Condominium and nearby points of interest

Coming Soon
Alternate Addresses for Eden Condominium in NYC
- 37-29 31 STREET
- 37-26 32 STREET
- 37-25 31 STREET
- 37-27 31 STREET
You have been subscribed to receive the following updates on Eden Condominium

