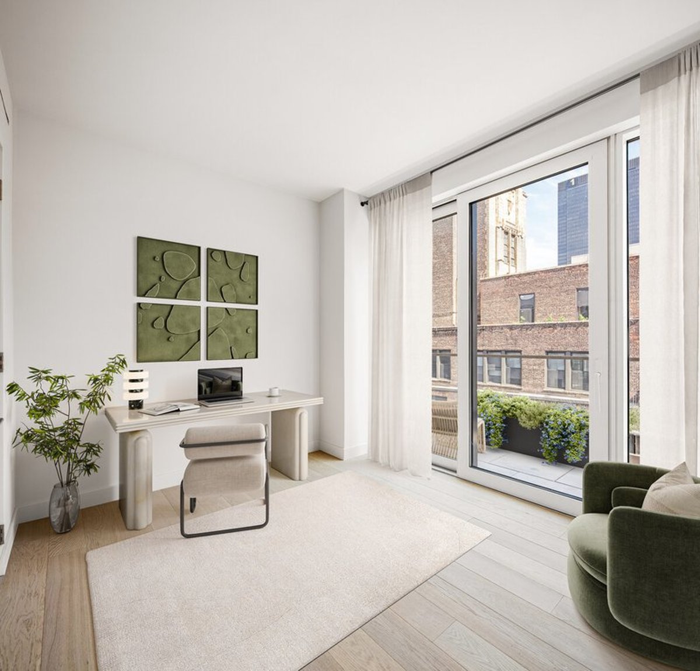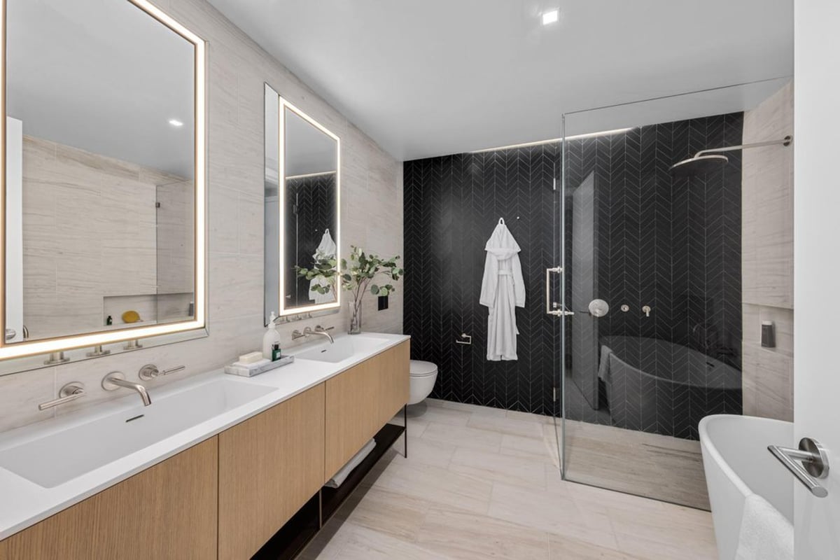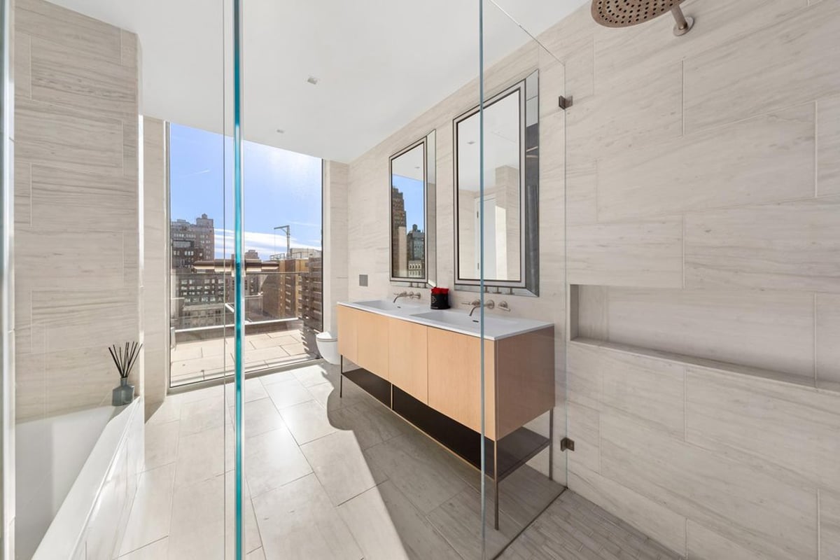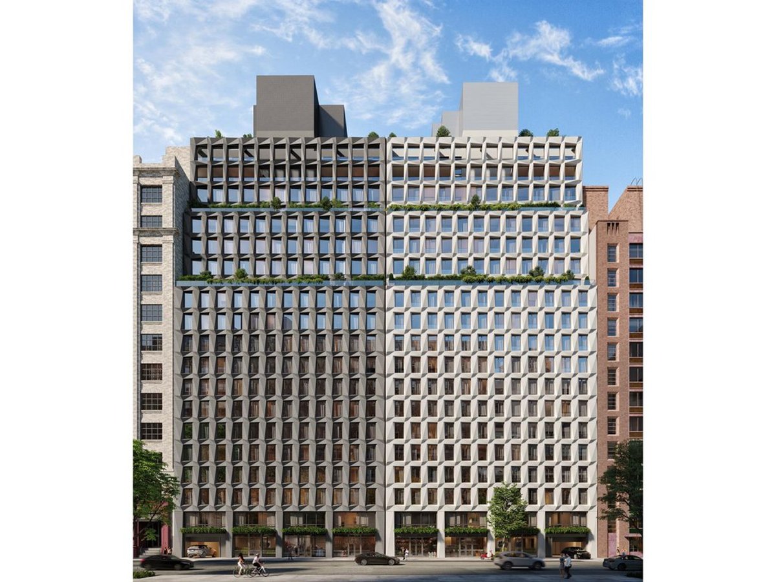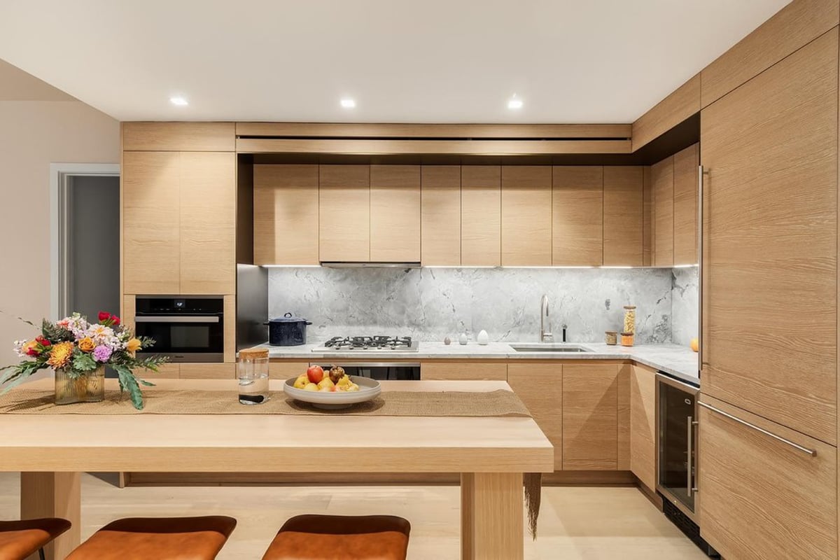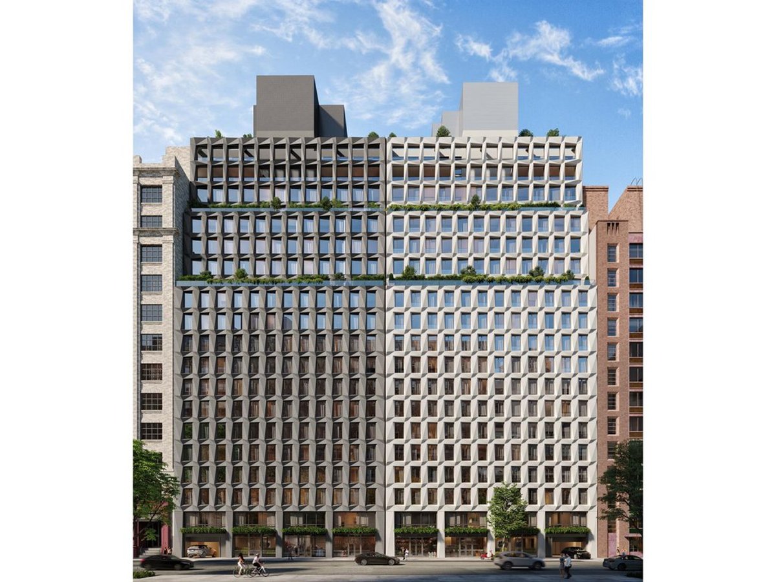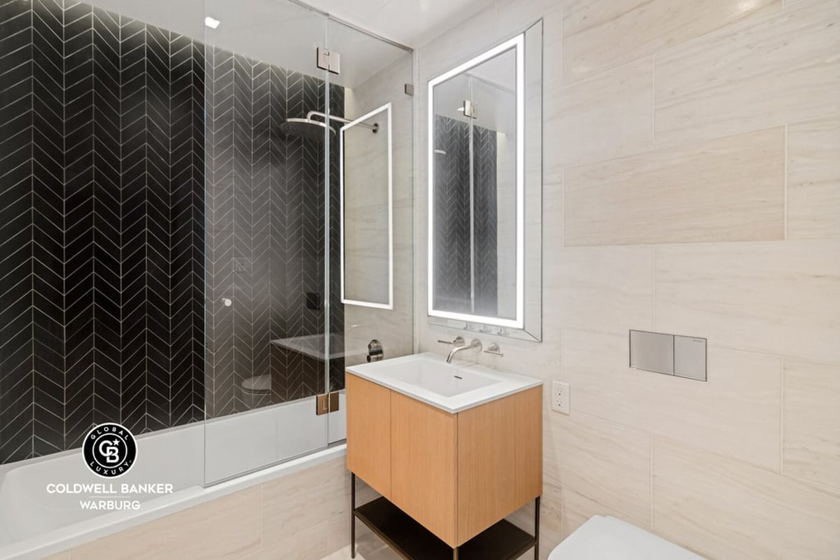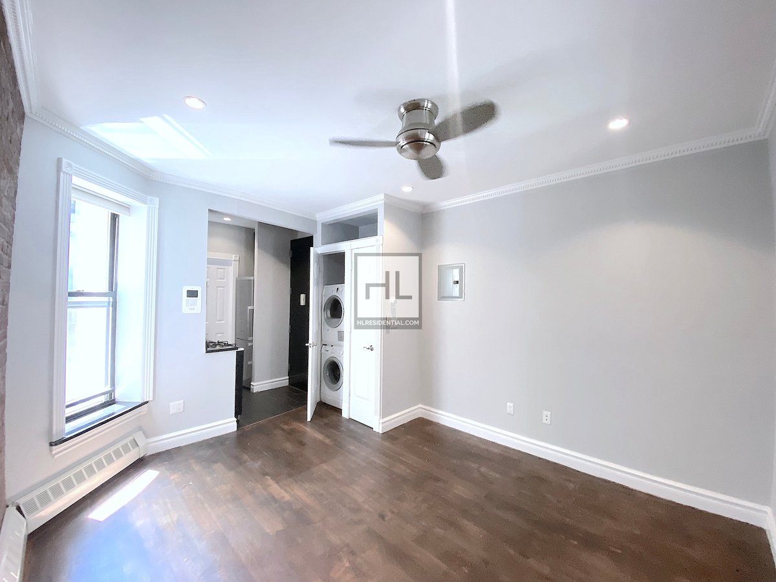Maverick at 215 West 28th Street Building Details
The Maverick, a new condo development in the vibrant Chelsea neighborhood of Manhattan, stands at the nexus of inspiration, seamlessly straddling the energy of The Highline and Hudson Yards. Boldly designed by DXA studio, the building's white-faceted facade with a dramatic diamond pattern engages with the sky, featuring painted metallic bronze inlays illuminated by sunlight. Oversized windows, some stretching as much as five feet by eight feet, along with glass Juliet balconies, blur the lines between indoor and outdoor living.
Situated on a prime block synonymous with the venerable Flower District, Maverick is designed to bloom throughout the seasons. The angled bronze marquee is adorned with a cascade of verdant plantings, creating a dynamic and welcoming entry. Lush landscaping frames the floor-to-ceiling windows, allowing natural light to pour into the design-centric lobby with its custom luminous angular ceiling installation.
Maverick offers a unique blend of indoor and outdoor amenities, anchored by the Swim & Wellness Collection-a true urban resort managed by the building's Hospitality Manager. The 60-foot-long indoor pool, Steam Room, Sauna, Meditation Room with a backlit Himalayan salt wall, private massage room, and state-of-the-art Fitness Studio cater to residents' well-being. The rooftop features a Sky Beach at the Rooftop Cabana Park and an Indoor Pool on the concourse level, embracing the elements with style.
Amenities at Maverick include a Lap Pool, Meditation Room, Wellness Room, Fitness Center, Massage Room, Steam Room, Sauna, Library, Reception & Lounge, Billiards Parlor, Children's playroom, Bike Storage, Rooftop Kitchen & Fire Garden, and Rooftop Lounge.
Chelsea, the surrounding neighborhood, is known for its diverse culture, trendy atmosphere, and a mix of residential and artistic spaces. Chelsea's residential options range from historic brownstones to luxury high-rises, attracting a diverse community of residents. The neighborhood offers an array of culinary delights, fashion-forward boutiques, and easy access to transportation, making it a sought-after destination. Chelsea's thriving art scene, highlighted by the High Line elevated park, adds to the cultural richness of this dynamic and highly desirable Manhattan neighborhood.
The Maverick comprises 21 floors and offers 87 units, featuring versatile 1 to 4 bed layouts to suit a variety of preferences and lifestyles.
Situated on a prime block synonymous with the venerable Flower District, Maverick is designed to bloom throughout the seasons. The angled bronze marquee is adorned with a cascade of verdant plantings, creating a dynamic and welcoming entry. Lush landscaping frames the floor-to-ceiling windows, allowing natural light to pour into the design-centric lobby with its custom luminous angular ceiling installation.
Maverick offers a unique blend of indoor and outdoor amenities, anchored by the Swim & Wellness Collection-a true urban resort managed by the building's Hospitality Manager. The 60-foot-long indoor pool, Steam Room, Sauna, Meditation Room with a backlit Himalayan salt wall, private massage room, and state-of-the-art Fitness Studio cater to residents' well-being. The rooftop features a Sky Beach at the Rooftop Cabana Park and an Indoor Pool on the concourse level, embracing the elements with style.
Amenities at Maverick include a Lap Pool, Meditation Room, Wellness Room, Fitness Center, Massage Room, Steam Room, Sauna, Library, Reception & Lounge, Billiards Parlor, Children's playroom, Bike Storage, Rooftop Kitchen & Fire Garden, and Rooftop Lounge.
Chelsea, the surrounding neighborhood, is known for its diverse culture, trendy atmosphere, and a mix of residential and artistic spaces. Chelsea's residential options range from historic brownstones to luxury high-rises, attracting a diverse community of residents. The neighborhood offers an array of culinary delights, fashion-forward boutiques, and easy access to transportation, making it a sought-after destination. Chelsea's thriving art scene, highlighted by the High Line elevated park, adds to the cultural richness of this dynamic and highly desirable Manhattan neighborhood.
The Maverick comprises 21 floors and offers 87 units, featuring versatile 1 to 4 bed layouts to suit a variety of preferences and lifestyles.
Maverick Building Amenities
- Bike room
- Common roof deck
- Live-in superintendent
- Media Room
- On-site laundry
- Package Room
- Pets - Cats ok
- Pets - Dogs ok
- Concierge
- Doorman
- Elevator
- Gym/Fitness
- Playroom
- Pool
- Storage
Active Listings & Units
Maverick Residences
Recent Activity at Maverick
Apartment Floor Plans
Building Facts for 215 West 28th Street, New York 10001
- Available Sales Listings: 6
- Street Address: 215 West 28th Street, New York, NY 10001
- Property Type: Condominium
- Elevator Building
- New Development
- Neighborhood: Chelsea / Manhattan
- Building Name: Maverick
- Available Rental Listings: Please Inquire
- Year Built: 2019
- Total Apartments: 87
- Floors: 21
-
Near Subway Lines:
Other Similar Buildings in NYC
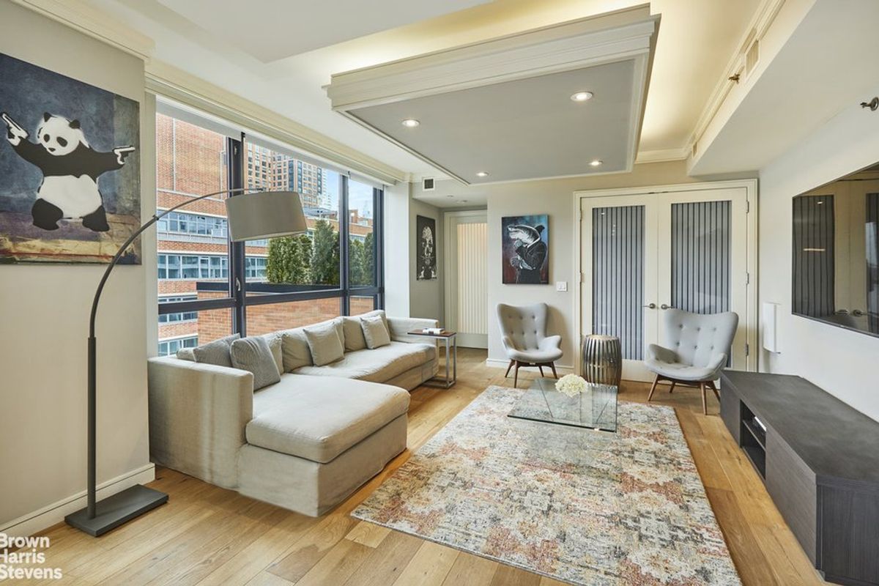
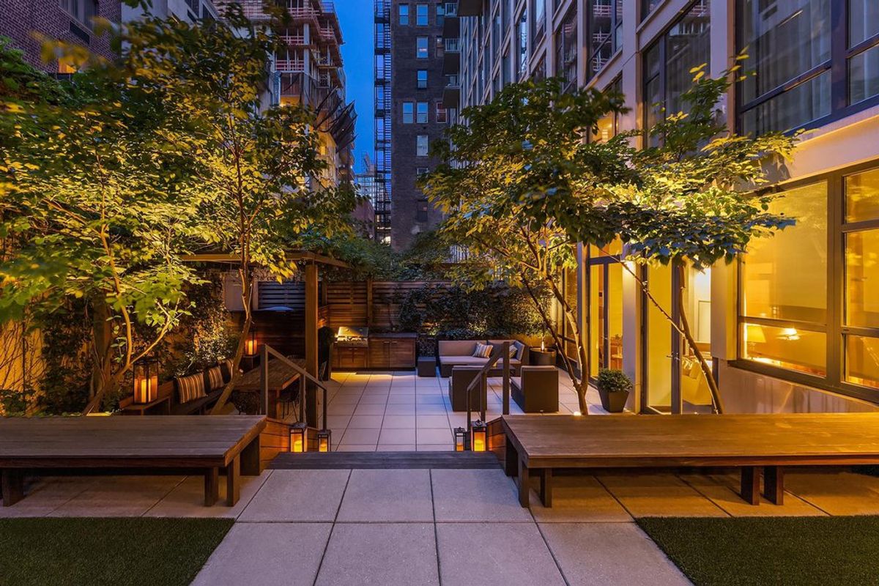
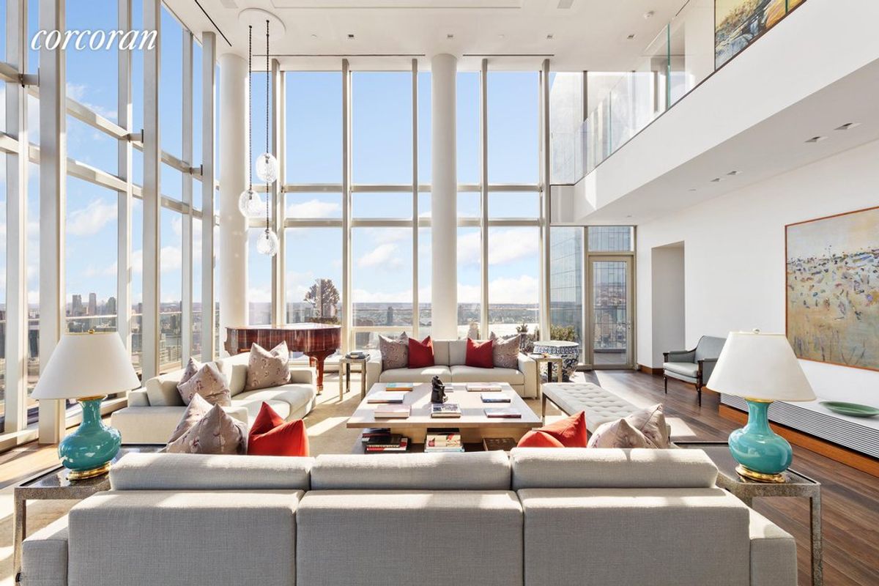
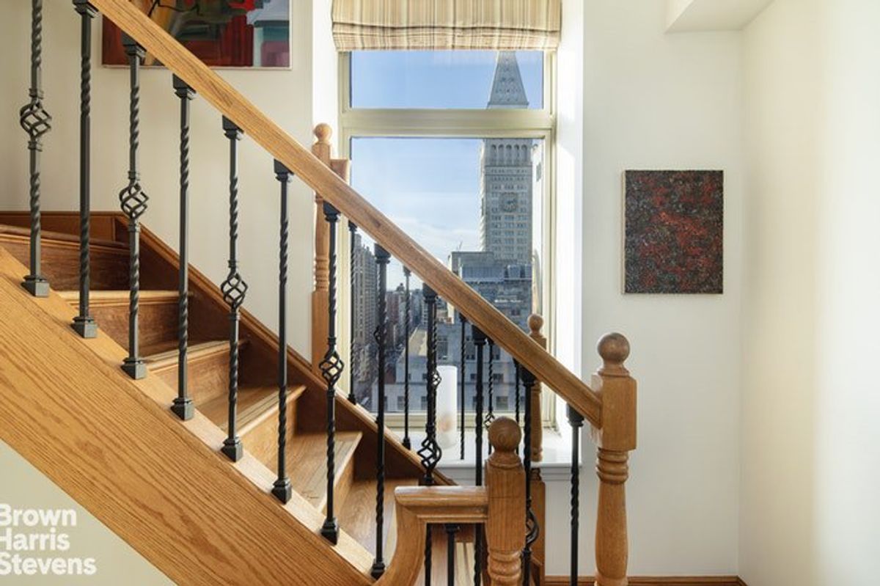
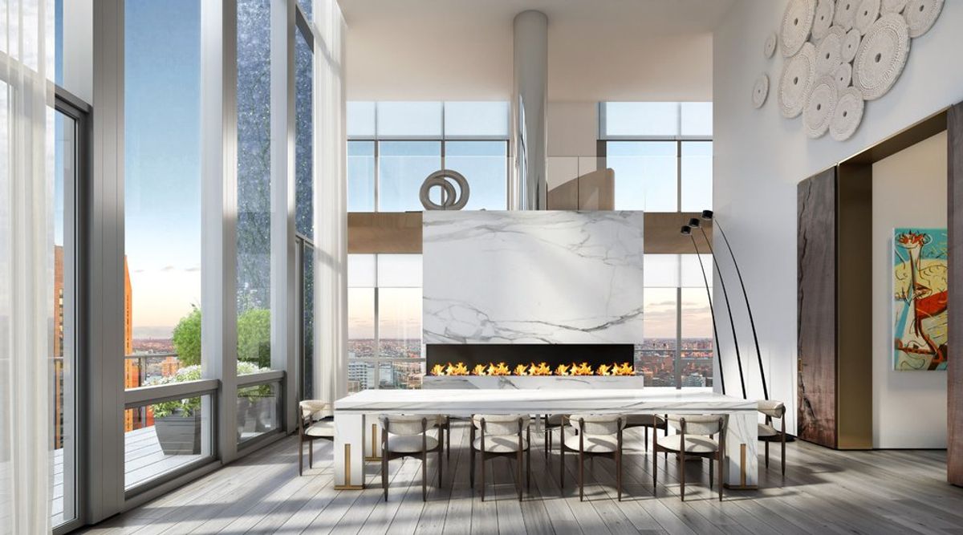
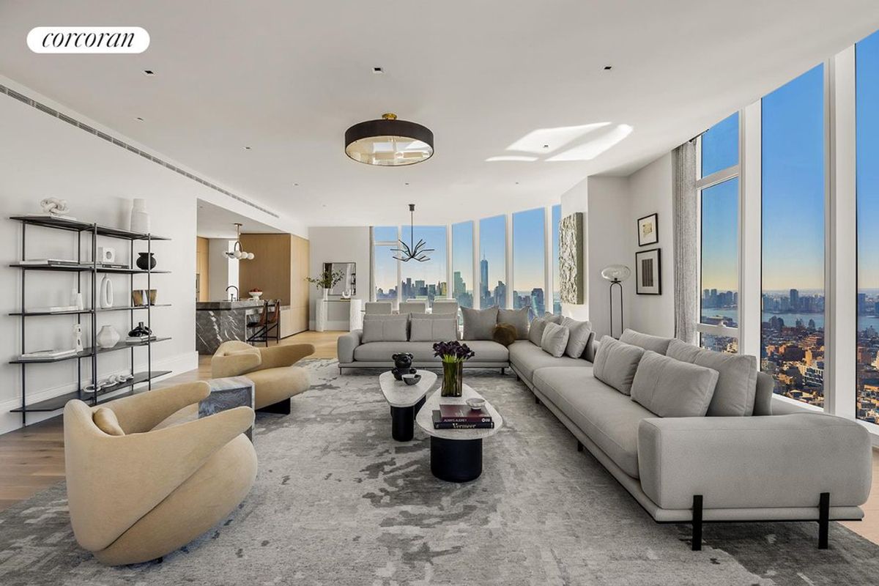
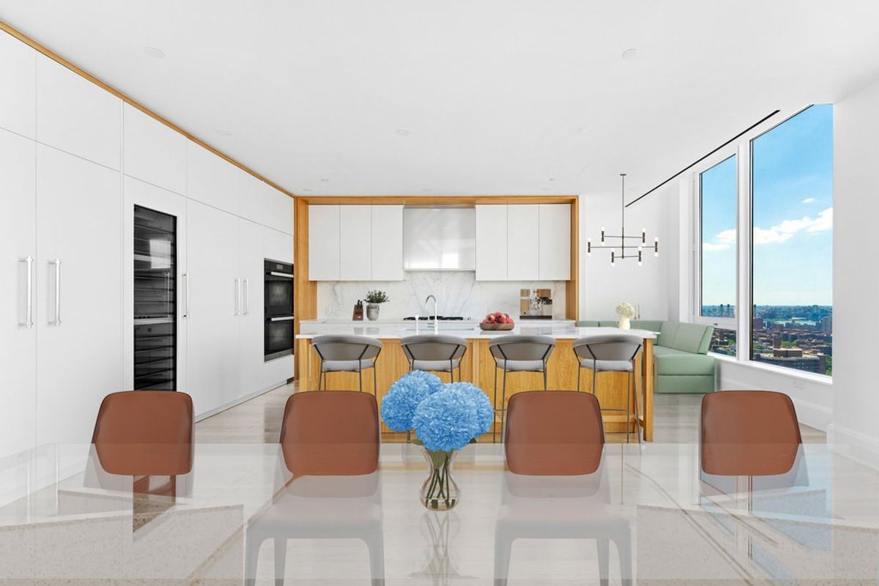

+Art
540 West 28 Street, New York, NY 10001
Condominium in Chelsea

133 West 22nd Street
133 West 22 Street, New York, NY 10011
Condominium in Chelsea

One Madison
23 East 22 Street, New York, NY 10010
Condominium in Flatiron

Crossing 23rd
119 East 23 Street, New York, NY 10010
Condominium in Gramercy Park

172 Madison Avenue
172 Madison Avenue, New York, NY 10016
Condominium in Midtown South

Madison Square Park Tower
45 East 22 Street, New York, NY 10010
Condominium in Flatiron

VU New York
368 Third Avenue, New York, NY 10016
Condominium in Kips Bay
Map Location of Maverick and nearby points of interest

Coming Soon
Alternate Addresses for Maverick in NYC
- 219 WEST 28 STREET
- 215 WEST 28 STREET
- 217 WEST 28 STREET
- 213 WEST 28 STREET
You have been subscribed to receive the following updates on Maverick

