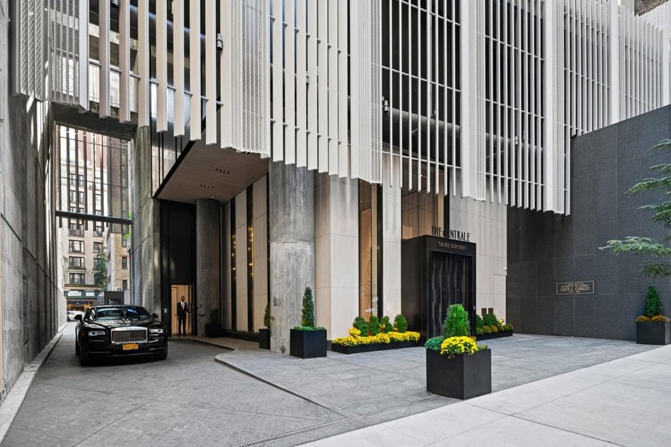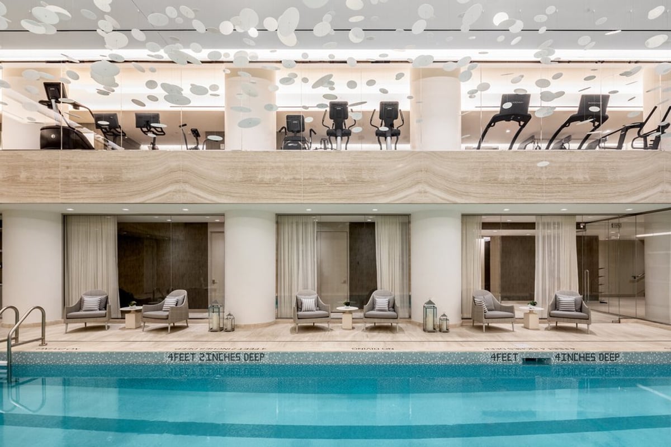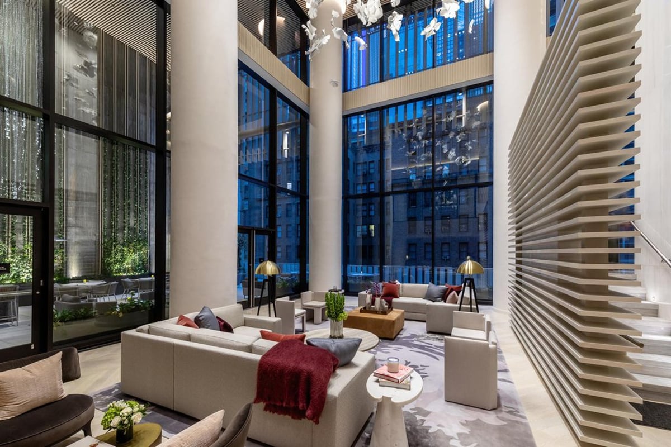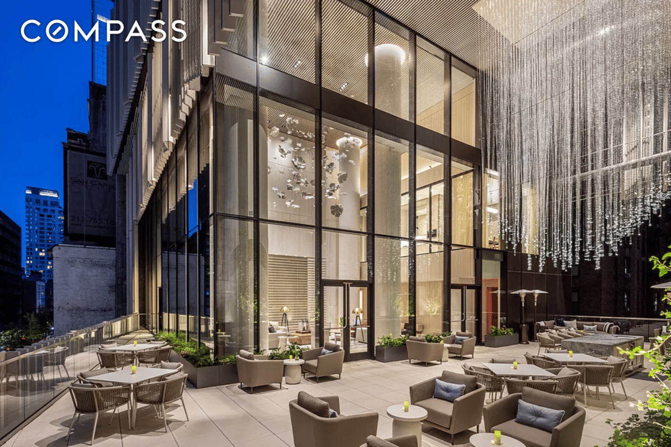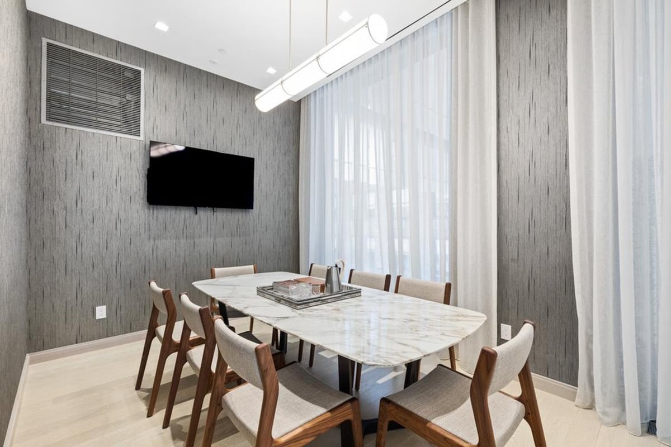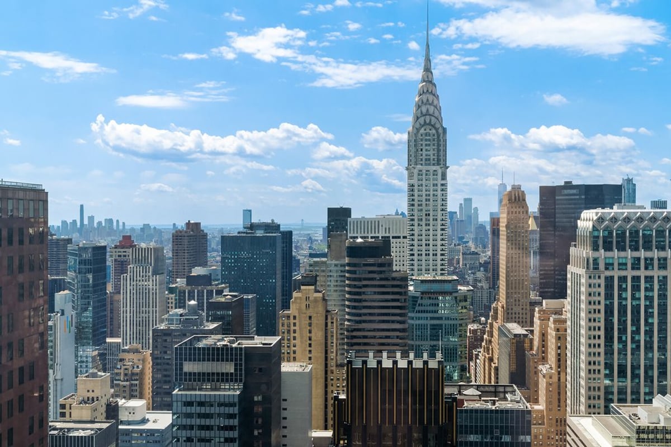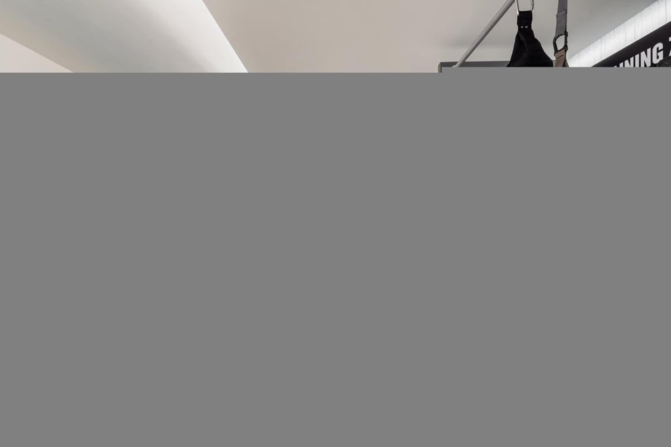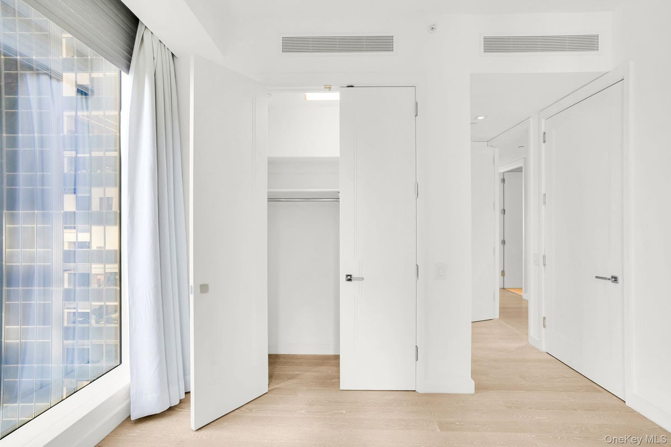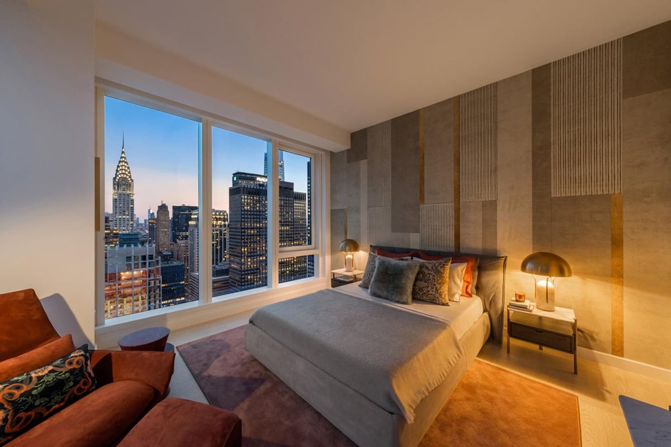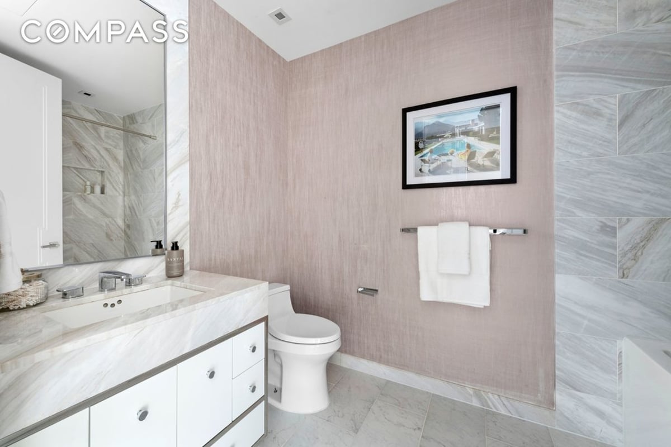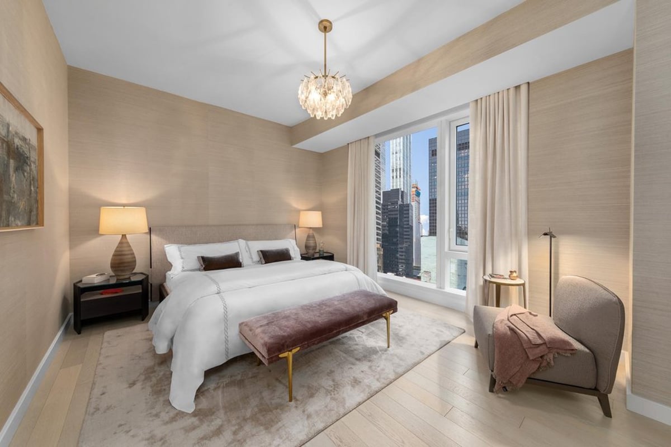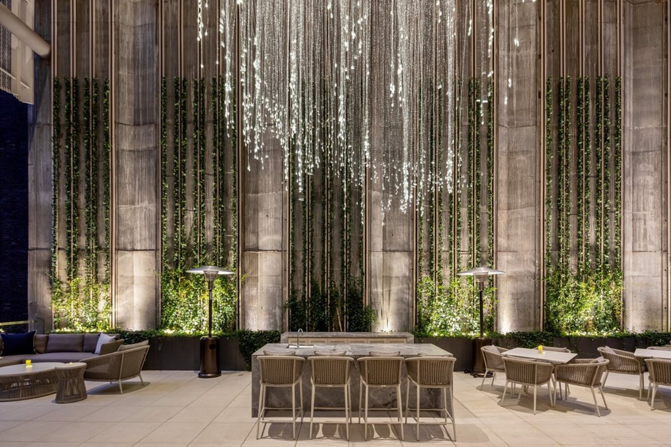The Centrale at 138 East 50th Street Building Details
The Centrale offers a range of world-class amenities meticulously designed for comfort and delight. The double-height Lobby, bathed in natural light through floor-to-ceiling windows, is attended by a full-time doorman and concierge. The Great Room, with its 36' ceilings, features a floral-inspired art installation and a quartermatched Nestos marble wall, creating a grand yet warm atmosphere. The Club Room, warmed by a fireplace, offers an intimate space for gatherings, while the all-season Club Terrace provides an oasis in the heart of Midtown.
The building boasts a 75' lap pool surrounded by travertine, an in-residence spa retreat with a steam room and private treatment room, and a fitness center curated by The Wright Fit, providing exclusive access to state-of-the-art equipment 24/7.
The Turtle Bay neighborhood, where The Centrale is located, is known for its mix of residential and commercial spaces. Its proximity to the United Nations headquarters adds an international touch, attracting diplomats and visitors from around the world. The neighborhood's historic charm is complemented by tree-lined streets, preserved brownstones, and a diverse range of architectural styles. Cultural institutions like the Japan Society and the scenic East River Esplanade contribute to the area's vibrant atmosphere. Turtle Bay also offers diverse dining options and a lively nightlife scene. With convenient access to major subway lines and Midtown's business district, The Centrale provides a quintessential New York City experience.
View building amenities
The Centrale, a striking new development condo located in the Turtle Bay area of Midtown Manhattan, stands tall at 71 stories alongside the iconic buildings of Midtown. Designed by renowned architects Pelli Clarke Pelli Architects, the structure combines classic Art Deco elements with contemporary features, including a reflective glass facade adorned with terracotta chevrons.The Centrale offers a range of world-class amenities meticulously designed for comfort and delight. The double-height Lobby, bathed in natural light through floor-to-ceiling windows, is attended by a full-time doorman and concierge. The Great Room, with its 36' ceilings, features a floral-inspired art installation and a quartermatched Nestos marble wall, creating a grand yet warm atmosphere. The Club Room, warmed by a fireplace, offers an intimate space for gatherings, while the all-season Club Terrace provides an oasis in the heart of Midtown.
The building boasts a 75' lap pool surrounded by travertine, an in-residence spa retreat with a steam room and private treatment room, and a fitness center curated by The Wright Fit, providing exclusive access to state-of-the-art equipment 24/7.
The Turtle Bay neighborhood, where The Centrale is located, is known for its mix of residential and commercial spaces. Its proximity to the United Nations headquarters adds an international touch, attracting diplomats and visitors from around the world. The neighborhood's historic charm is complemented by tree-lined streets, preserved brownstones, and a diverse range of architectural styles. Cultural institutions like the Japan Society and the scenic East River Esplanade contribute to the area's vibrant atmosphere. Turtle Bay also offers diverse dining options and a lively nightlife scene. With convenient access to major subway lines and Midtown's business district, The Centrale provides a quintessential New York City experience.
The Centrale Building Amenities
- Bike room
- Full-time doorman
- Live-in superintendent
- Media Room
- Package Room
- Parking Available
- Pets - Cats ok
- Pets - Dogs ok
- Private outdoor space
- Concierge
- Elevator
- Gym/Fitness
- Playroom
- Pool
- Storage
- Valet
Active Listings & Units
The Centrale Residences
Recent Activity at The Centrale
Apartment Floor Plans
Building Facts for 138 East 50th Street, New York 10022
- Available Sales Listings: 18
- Street Address: 138 East 50th Street, New York, NY 10022
- Property Type: Condominium
- Elevator Building
- New Development
- Doorman: Full-time doorman
- Neighborhood: Turtle Bay / Manhattan
- Building Name: The Centrale
- Available Rental Listings: Please Inquire
- Year Built: 2017
- Total Apartments: 124
- Floors: 63
- Developer: Ceruzzi Properties & SMI USA
- Designer: Champalimaud Design
- Architect: Pelli Clarke Architects
-
Near Subway Lines:
Other Similar Buildings in NYC
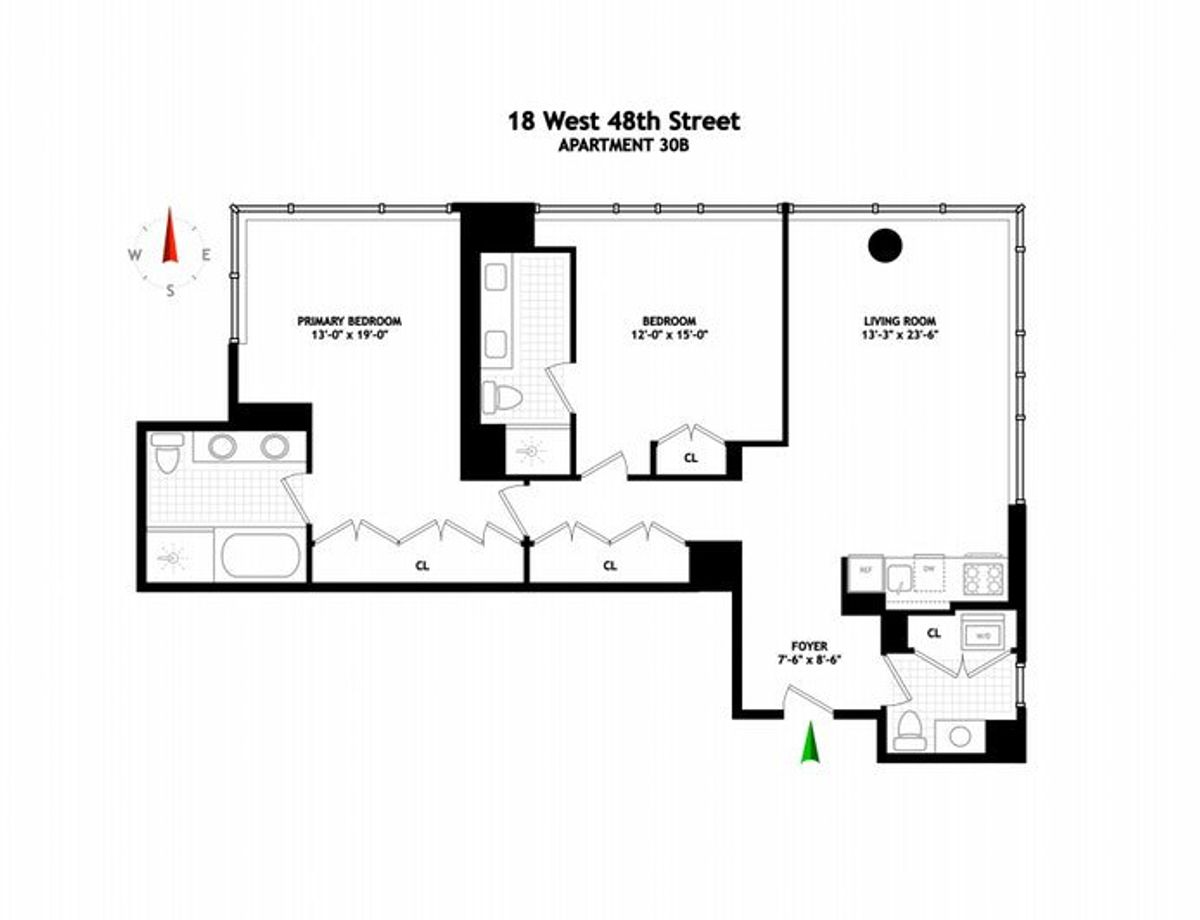
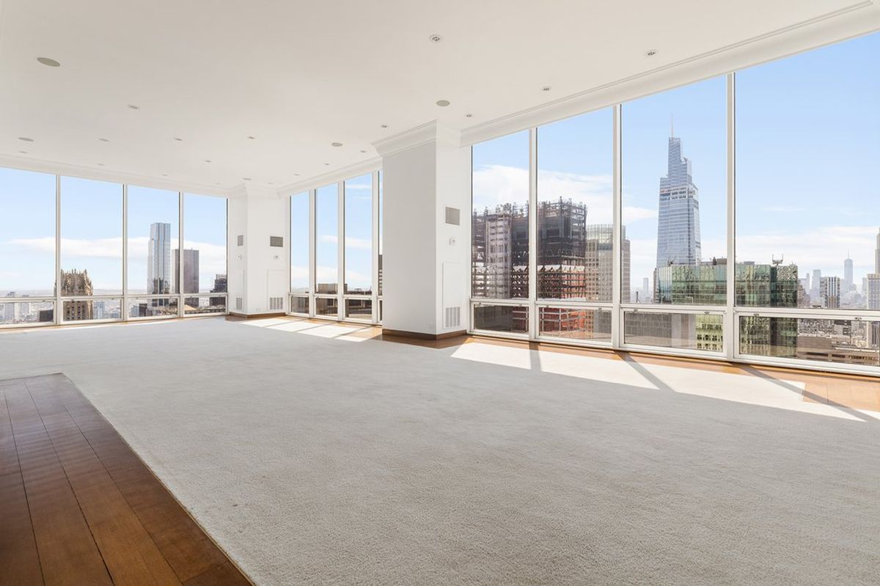
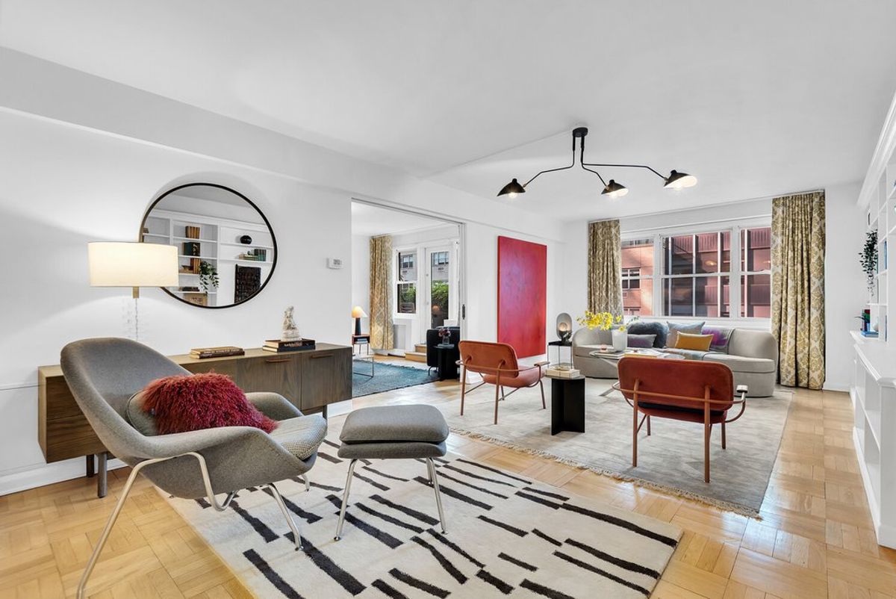
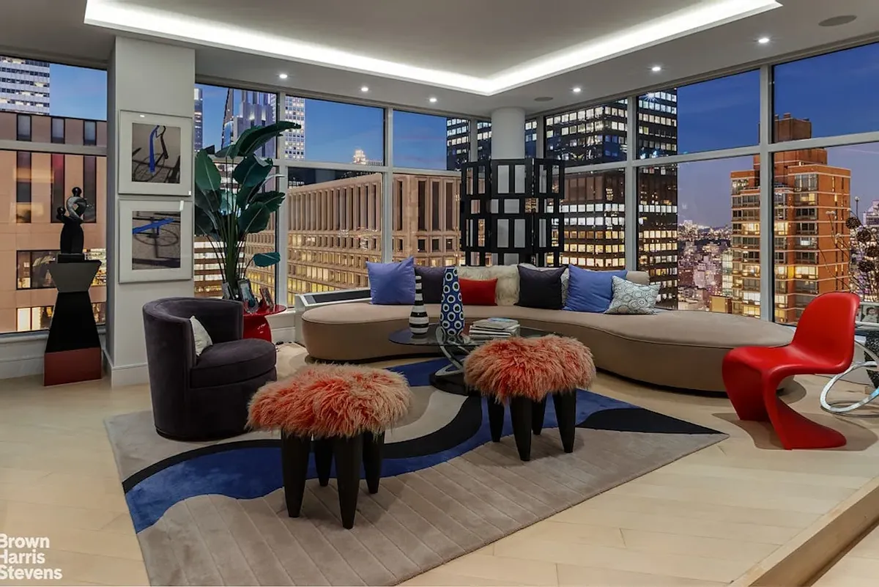
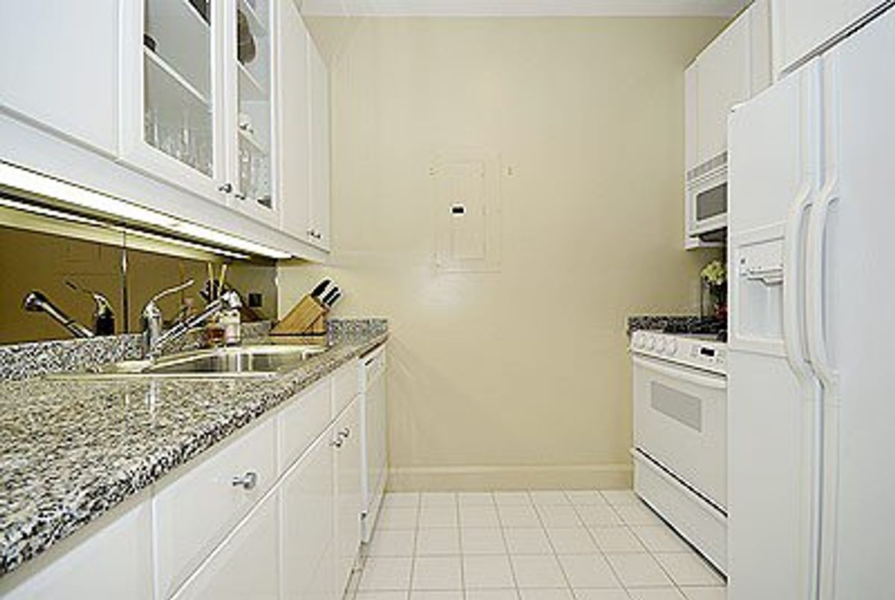
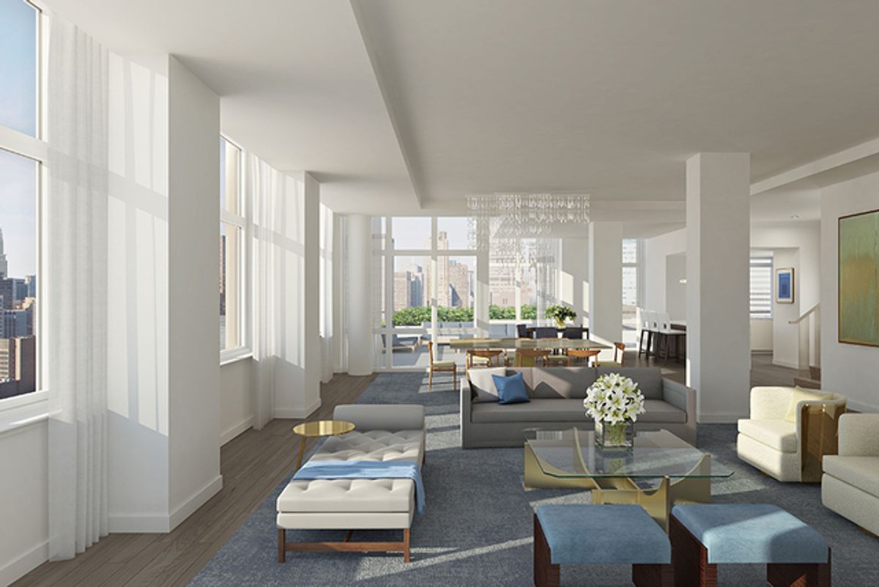
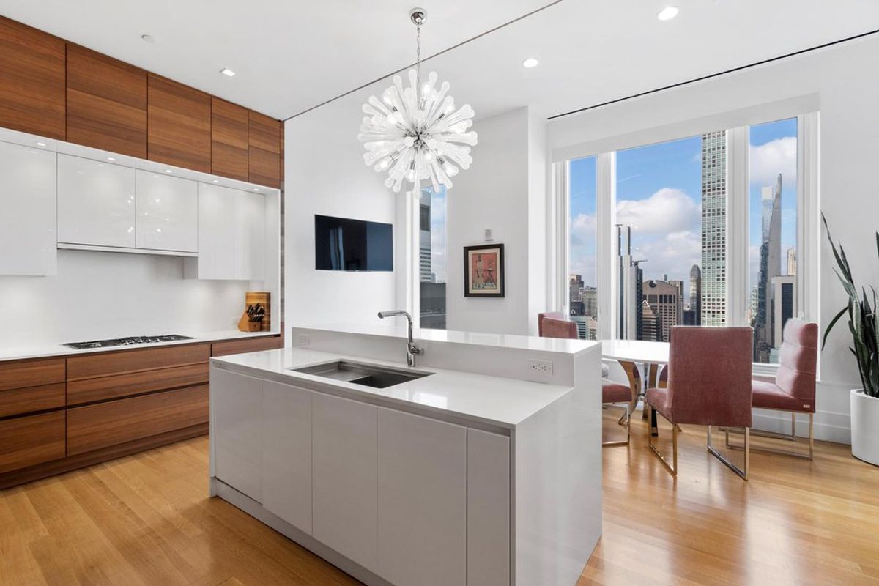
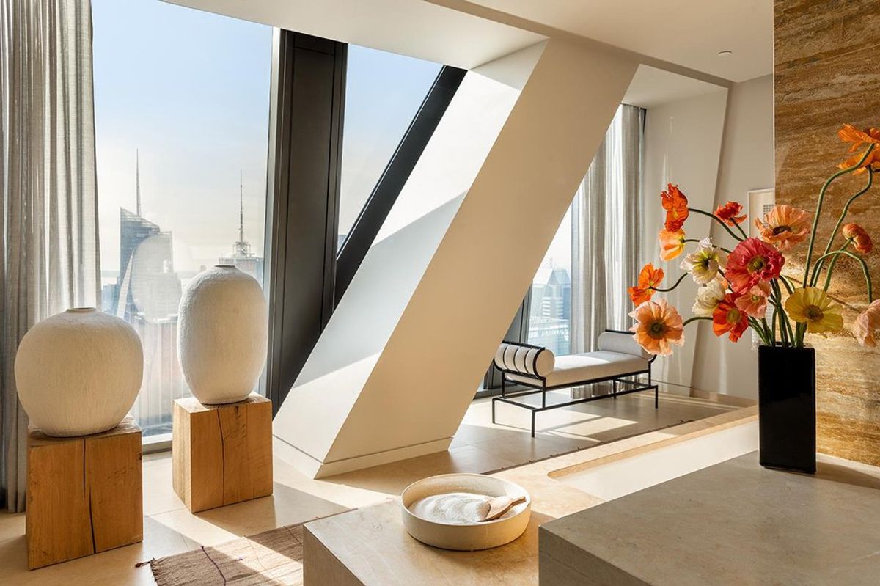

The Centria
16 West 48 Street, New York, NY 10036
Condominium in Midtown

Olympic Tower
641 5th Avenue, New York, NY 10022
Condominium in Midtown

Lex 54
135 East 54 Street, New York, NY 10022
Condominium in Midtown East

The Mondrian
250 East 54 Street, New York, NY 10022
Condominium in Midtown East

Trump World Tower
845 United Nations Plaza, New York, NY 10017
Condominium in Midtown East

Halcyon
305 East 51 Street, New York, NY 10022
Condominium in Midtown East

252 East 57th Street
252 East 57 Street, New York, NY 10022
Condominium in Midtown East

53 West 53
53 West 53rd Street, New York, NY 10019
Condominium in Midtown
Map Location of The Centrale and nearby points of interest

Coming Soon
Alternate Addresses for The Centrale in NYC
- 151 EAST 49 STREET
- 138 EAST 50 STREET
- 140 EAST 50 STREET
- 142 EAST 50 STREET
- 144 EAST 50 STREET
- 146 EAST 50 STREET
You have been subscribed to receive the following updates on The Centrale

