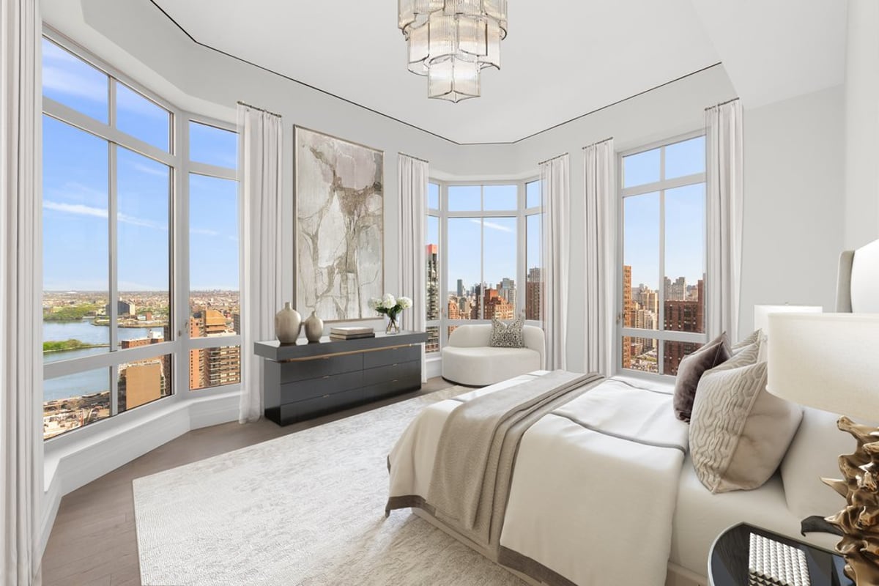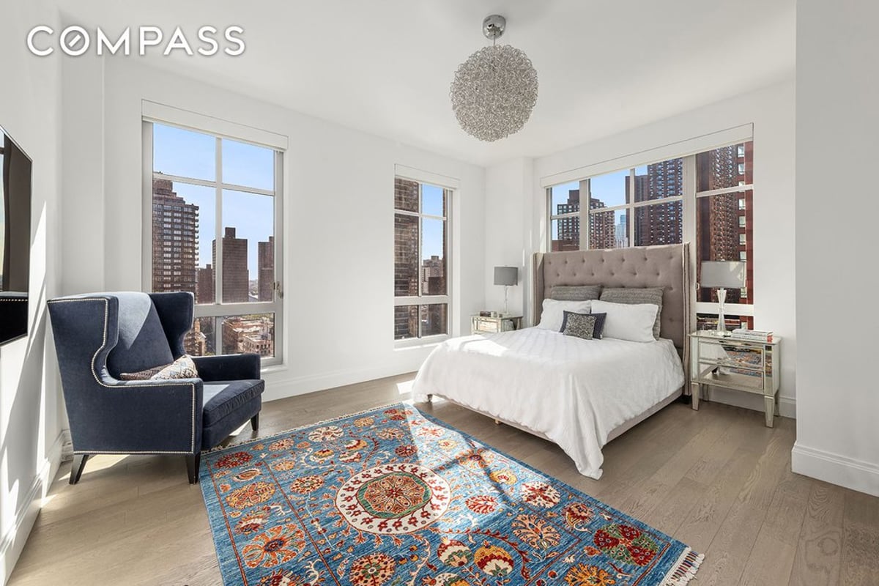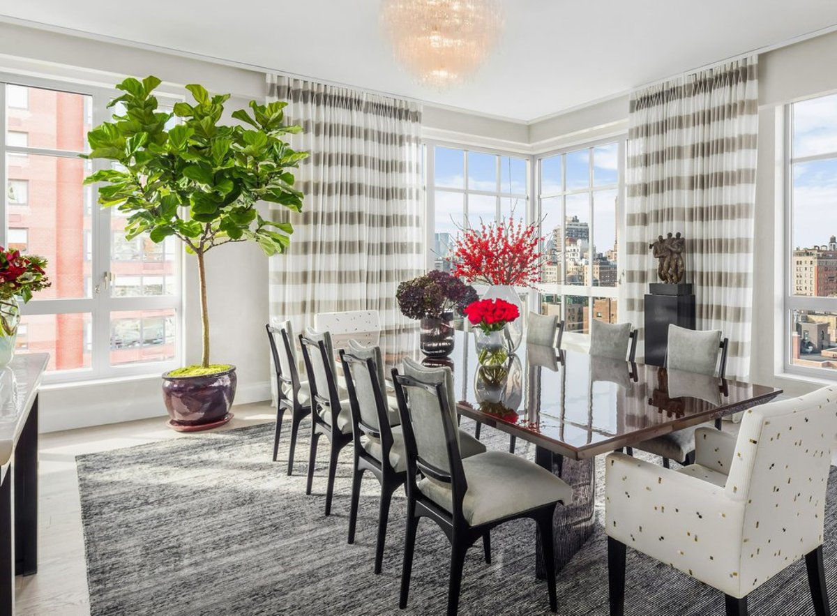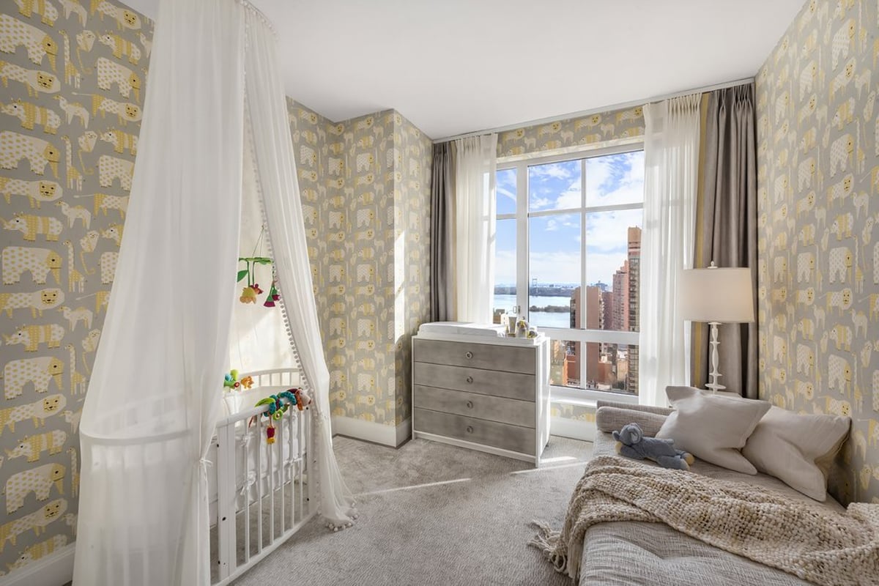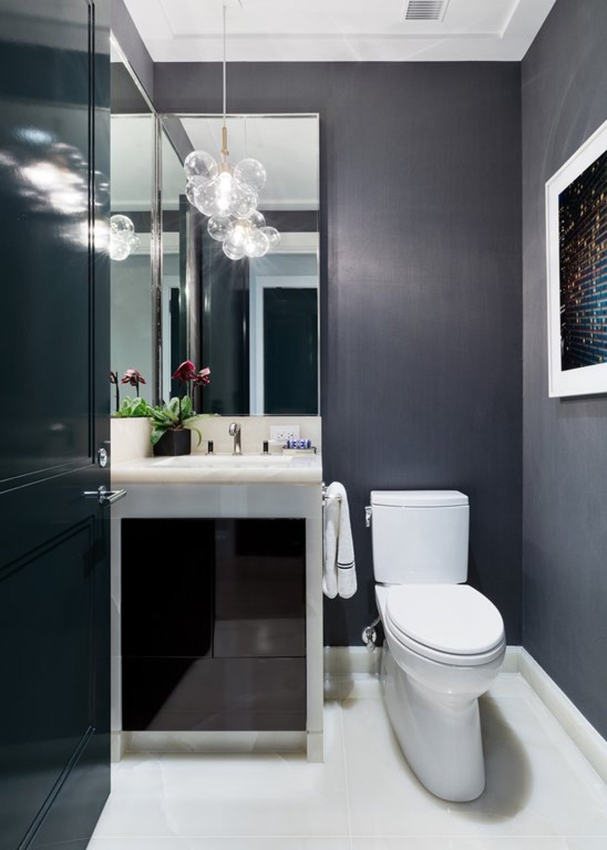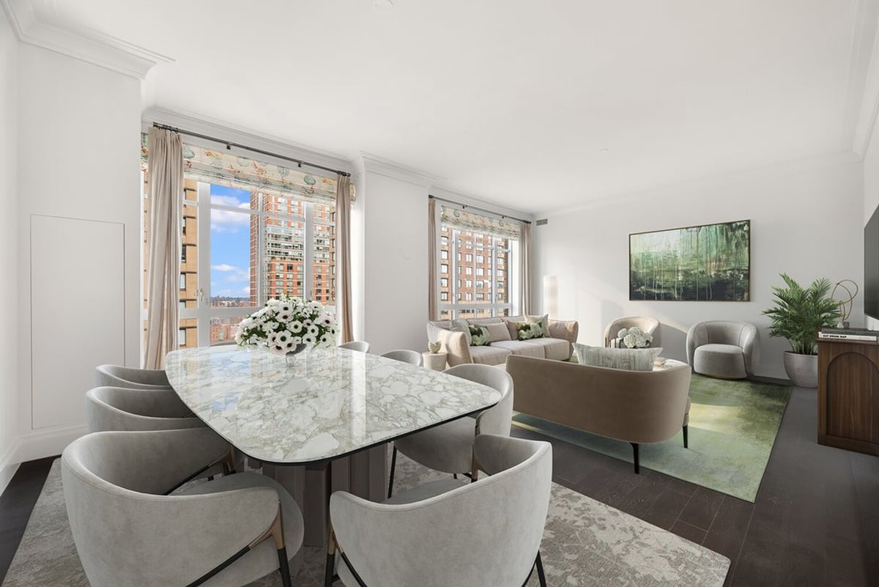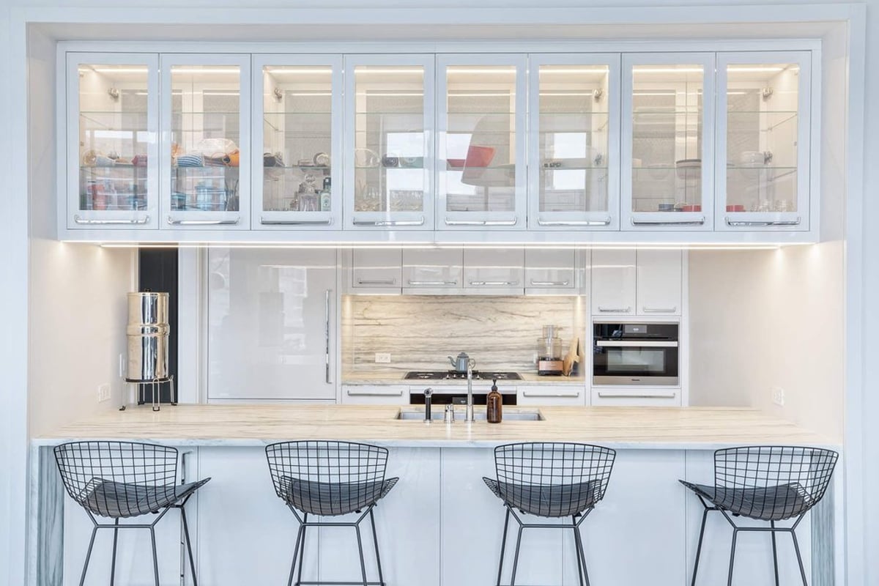The Kent at 200 East 95th Street Building Details
Nestled in the distinguished Carnegie Hill enclave on Manhattan's Upper East Side, The Kent is a triumph of timeless elegance and modern grandeur. Developed by Extell and wrapped in an Art Deco-inspired facade of limestone and metalwork, this 30-story tower rises with striking composure along a tranquil stretch of East 95th Street. It evokes an era of old New York sophistication while offering all the refinement of contemporary luxury living. The building is enveloped in architectural poise, with oversized mullioned windows, geometric patterns, and soaring proportions that speak to its monumental ambition. Inside, the sense of serenity is immediate-gallery-like entryways lead to grand living spaces curated for both intimacy and scale, allowing residents to experience the rhythm of the city from a peaceful, elevated perch.
Residences at The Kent are an embodiment of craftsmanship and customization, showcasing warm herringbone floors, custom millwork, and gracefully arched thresholds that echo pre-war sensibilities but with contemporary fluidity. Gourmet kitchens are outfitted with bespoke cabinetry, top-of-the-line Miele appliances, and lavish stone finishes. The bathrooms, bathed in rich marbles and bronze accents, function as personal sanctuaries. Ceilings soar as high as 15 feet in select units, creating a light-filled openness that's both rare and breathtaking. Many homes also feature private outdoor terraces with expansive views across the East River and city skyline. Every detail has been carefully conceived to deliver an experience that's both indulgent and enduring-residences that not only accommodate, but elevate, a life of quiet luxury.
With the expertise of architect Beyer Blinder Belle and interiors by the legendary Champalimaud Design, The Kent is not merely a building-it's a work of art designed to be lived in, loved, and passed down.
Residences at The Kent are an embodiment of craftsmanship and customization, showcasing warm herringbone floors, custom millwork, and gracefully arched thresholds that echo pre-war sensibilities but with contemporary fluidity. Gourmet kitchens are outfitted with bespoke cabinetry, top-of-the-line Miele appliances, and lavish stone finishes. The bathrooms, bathed in rich marbles and bronze accents, function as personal sanctuaries. Ceilings soar as high as 15 feet in select units, creating a light-filled openness that's both rare and breathtaking. Many homes also feature private outdoor terraces with expansive views across the East River and city skyline. Every detail has been carefully conceived to deliver an experience that's both indulgent and enduring-residences that not only accommodate, but elevate, a life of quiet luxury.
With the expertise of architect Beyer Blinder Belle and interiors by the legendary Champalimaud Design, The Kent is not merely a building-it's a work of art designed to be lived in, loved, and passed down.
The Kent Building Amenities
- Bike room
- Cold Storage
- Common Outdoor Space
- Common garden
- Full-time doorman
- Lounge room
- New construction
- On-site laundry
- Package Room
- Parking Available
- Pets - Cats ok
- Pets - Dogs ok
- Private outdoor space
- Concierge
- Doorman
- Elevator
- Gym/Fitness
- Pool
- Storage
Active Listings & Units
The Kent Residences
Recent Activity at The Kent
Apartment Floor Plans
Building Facts for 200 East 95th Street, New York 10128
- Available Sales Listings: 5
- Street Address: 200 East 95th Street, New York, NY 10128
- Property Type: Condominium
- Elevator Building
- New Development
- Doorman: Full-time doorman
- Neighborhood: Yorkville / Manhattan
- Building Name: The Kent
- Available Rental Listings: Please Inquire
- Year Built: 2016
- Total Apartments: 104
- Floors: 30
- Developer: Extell Development Company
- Designer: Champalimaud Design
- Architect: Beyer Blinder Belle
-
Near Subway Lines:
Other Similar Buildings in NYC
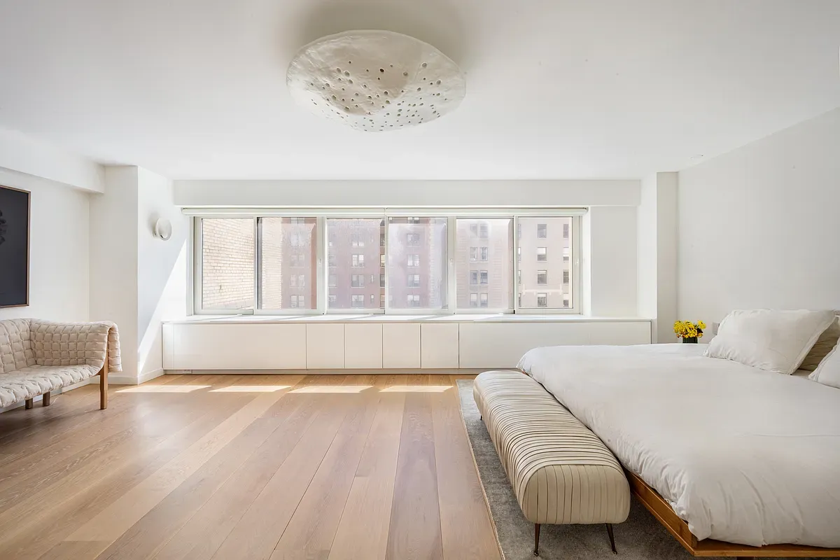
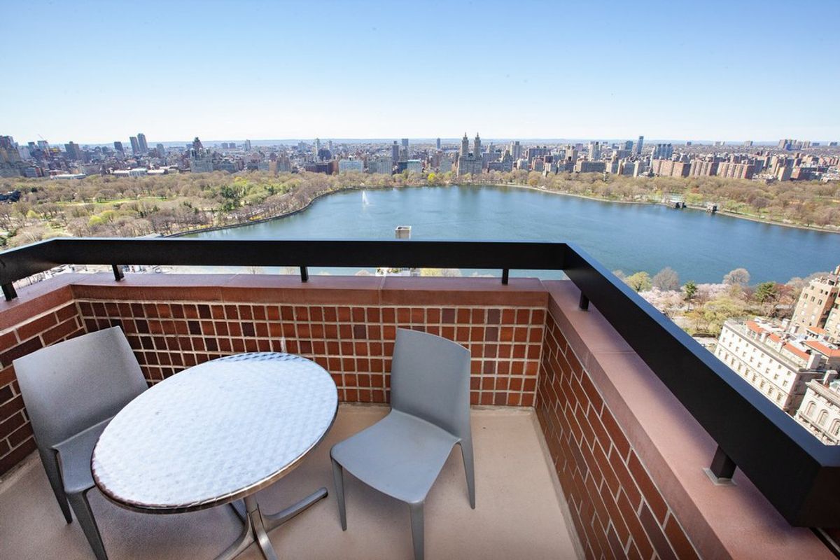
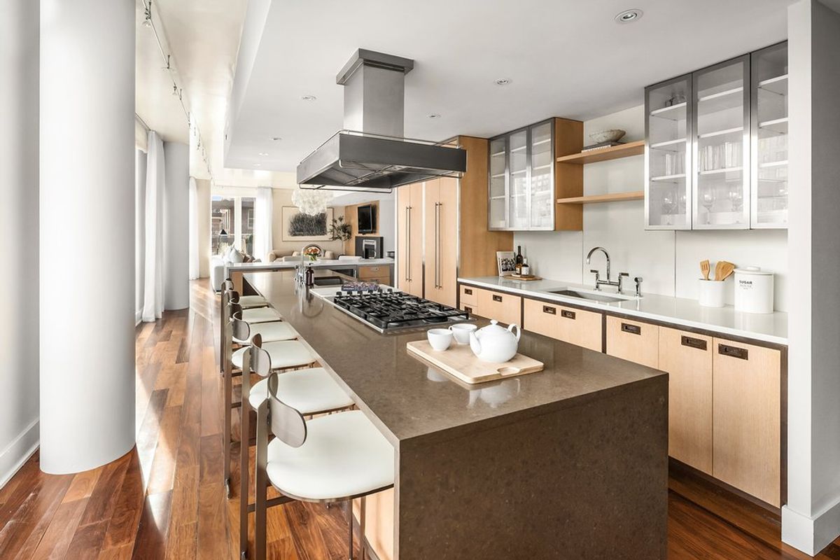
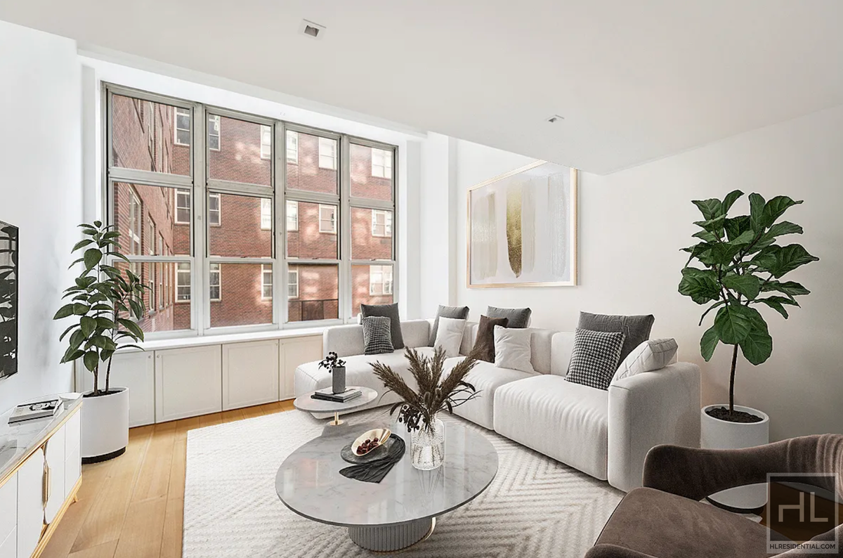
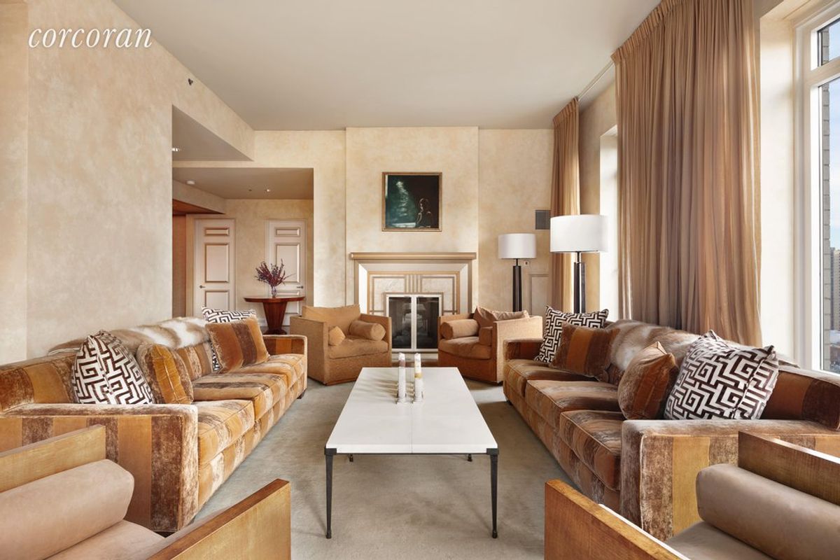
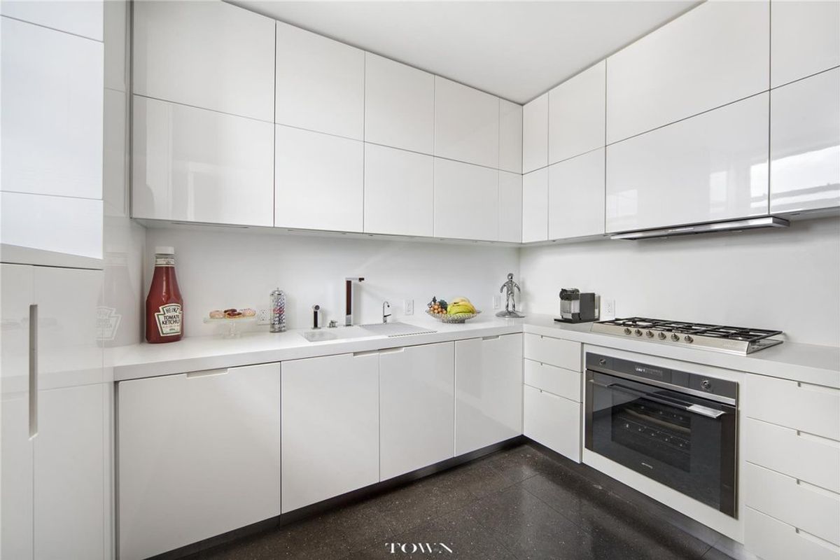
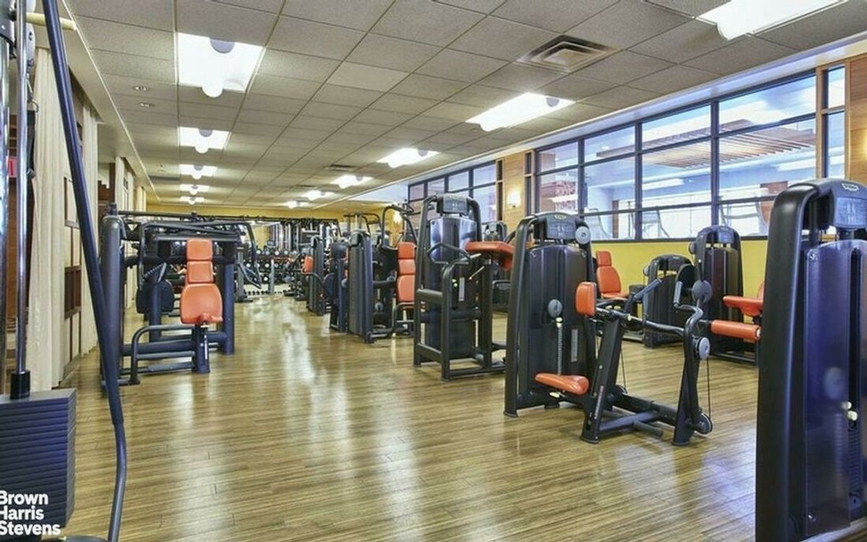
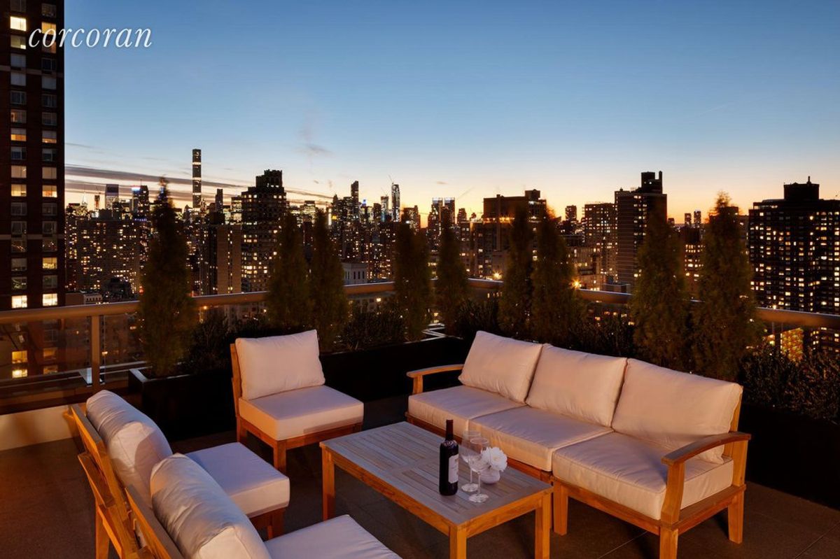

The Park 900
900 Park Avenue, New York, NY 10075
Condominium in Upper East Side

1239 Madison Avenue
1239 Madison Avenue, New York, NY 10128
Condominium in Carnegie Hill

The Lucida
150 East 86 Street, New York, NY 10028
Condominium in Upper East Side

Park Avenue Court
120 East 87 Street, New York, NY 10028
Condominium in Upper East Side

The Brompton
205 East 85 Street, New York, NY 10028
Condominium in Upper East Side

Wellington Tower
350 East 82 Street, New York, NY 10028
Condominium in Upper East Side

One Carnegie Hill
215 East 96th Street, New York, NY 10128
Condominium in Upper East Side

389 East 89th Street
389 East 89 Street, New York, NY 10128
Condominium in Yorkville
Map Location of The Kent and nearby points of interest

Coming Soon
Alternate Addresses for The Kent in NYC
- 1681 3 AVENUE
- 1683 3 AVENUE
- 1685 3 AVENUE
- 200 EAST 95 STREET
- 1687 3 AVENUE
- 1689 3 AVENUE
- 1691 3 AVENUE
- 1693 3 AVENUE
You have been subscribed to receive the following updates on The Kent

