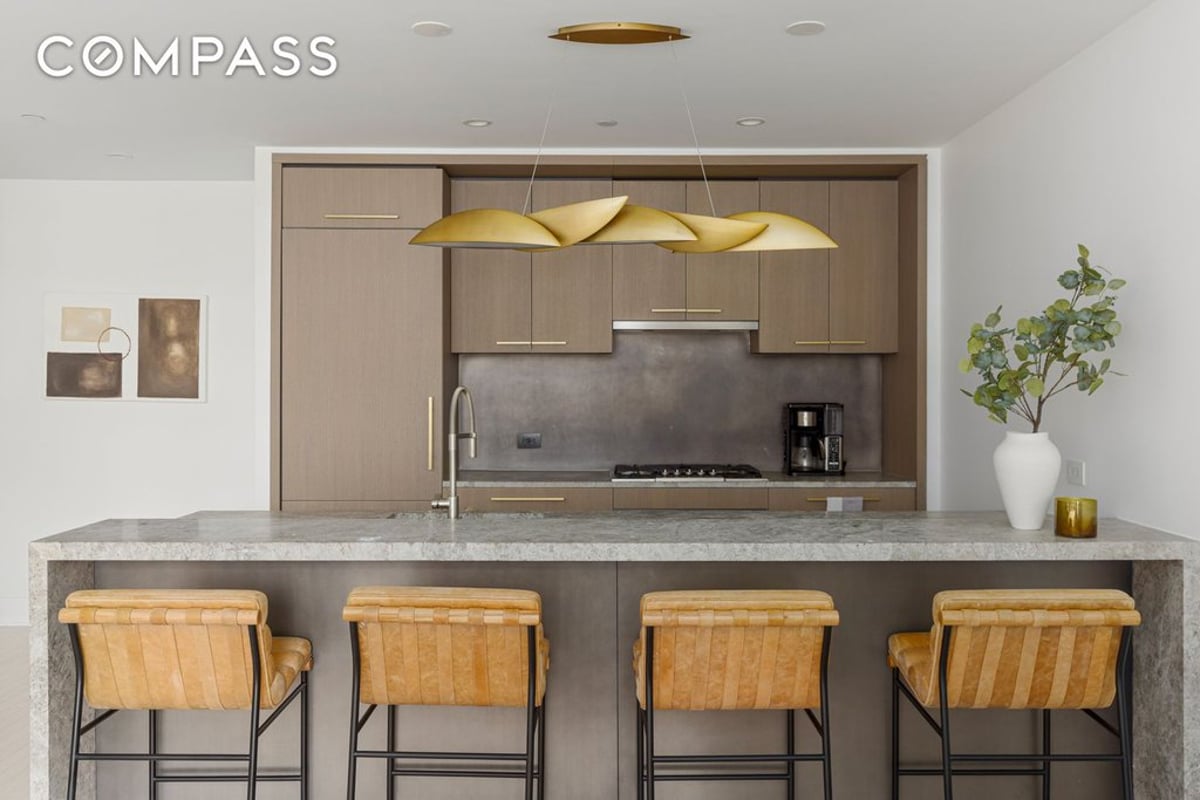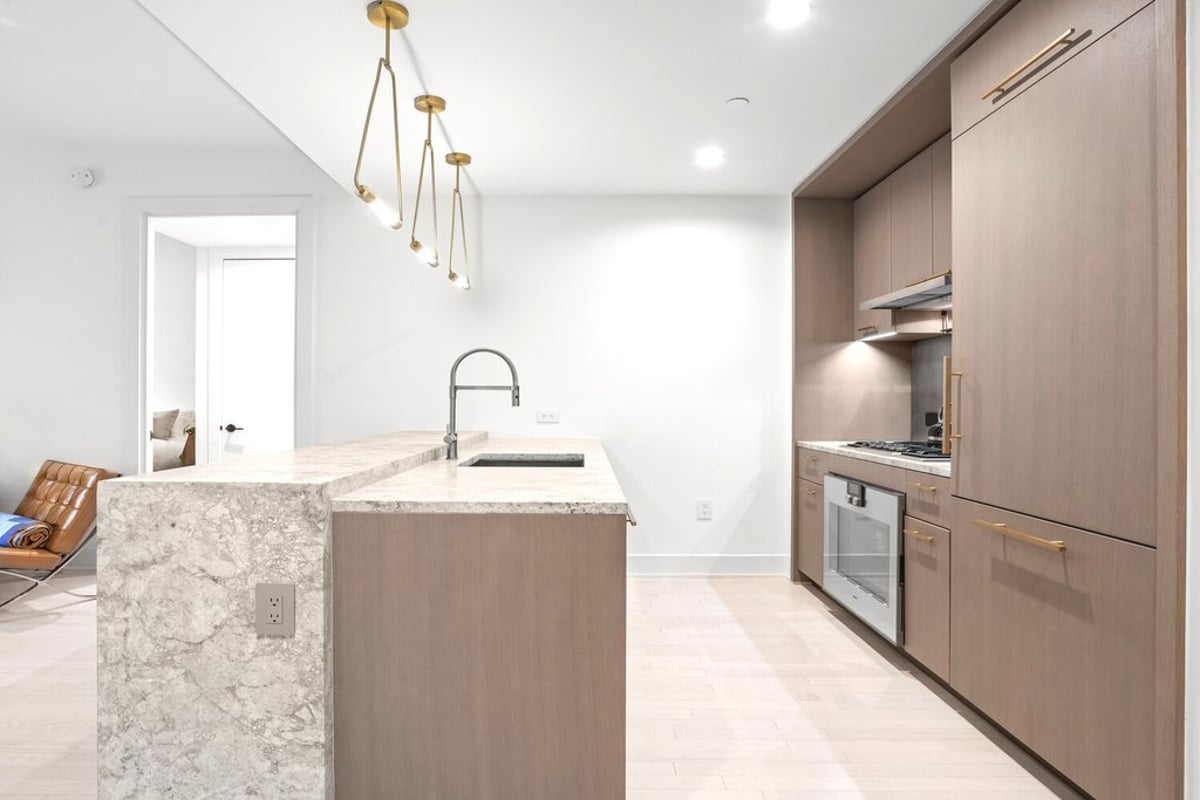91 Leonard at 91 Leonard Street Building Details
91 Leonard, a condominium developed by Toll Brothers and designed by Whitehall, is located at 91 Leonard Street in Tribeca, New York. The building, constructed in 2017, stands 19 stories tall and comprises 111 units, ranging from studios to 4-bedroom layouts. Situated in the renowned Tribeca neighborhood, the development combines modern construction with a nod to the area's historic architectural heritage.
The residences at 91 Leonard feature slender whitewashed oak floor planks and nearly floor-to-ceiling windows that allow abundant natural light. The kitchens are equipped with oak cabinetry by Poliform, blackened steel backsplashes, honed Tundra Gray marble countertops, and Gaggenau appliances. The luxurious master bathrooms boast Bardiglio marble floors, Poliform oak vanities, and custom Watermark plumbing fixtures.
Residents of 91 Leonard enjoy a wide range of amenities, including a 24/7 attended lobby, residents' lounge, pool, sauna, steam room, fitness center, children's playroom, screening room, and rooftop terrace. Additionally, the building offers outdoor spaces such as gardens and a roof deck. The development provides a high level of service and convenience, with features like a doorman, elevator, pets allowed, private outdoor space, bike room, concierge services, laundry facilities, live-in super, media room, package room, and storage options.
Tribeca, short for "Triangle Below Canal Street," is a vibrant and historic neighborhood in Lower Manhattan. It is known for its cobblestone streets, converted warehouses, and upscale atmosphere. The neighborhood attracts affluent residents and offers a mix of residential, commercial, and artistic elements. Tribeca is renowned for its diverse culinary scene, hosting a variety of restaurants, cafes, and bars. Additionally, the area is a hub for the arts, featuring the annual Tribeca Film Festival and numerous art galleries. Tribeca's central location provides easy access to other parts of Manhattan and nearby attractions, making it a highly desirable destination for those seeking a sophisticated urban experience.
The residences at 91 Leonard feature slender whitewashed oak floor planks and nearly floor-to-ceiling windows that allow abundant natural light. The kitchens are equipped with oak cabinetry by Poliform, blackened steel backsplashes, honed Tundra Gray marble countertops, and Gaggenau appliances. The luxurious master bathrooms boast Bardiglio marble floors, Poliform oak vanities, and custom Watermark plumbing fixtures.
Residents of 91 Leonard enjoy a wide range of amenities, including a 24/7 attended lobby, residents' lounge, pool, sauna, steam room, fitness center, children's playroom, screening room, and rooftop terrace. Additionally, the building offers outdoor spaces such as gardens and a roof deck. The development provides a high level of service and convenience, with features like a doorman, elevator, pets allowed, private outdoor space, bike room, concierge services, laundry facilities, live-in super, media room, package room, and storage options.
Tribeca, short for "Triangle Below Canal Street," is a vibrant and historic neighborhood in Lower Manhattan. It is known for its cobblestone streets, converted warehouses, and upscale atmosphere. The neighborhood attracts affluent residents and offers a mix of residential, commercial, and artistic elements. Tribeca is renowned for its diverse culinary scene, hosting a variety of restaurants, cafes, and bars. Additionally, the area is a hub for the arts, featuring the annual Tribeca Film Festival and numerous art galleries. Tribeca's central location provides easy access to other parts of Manhattan and nearby attractions, making it a highly desirable destination for those seeking a sophisticated urban experience.
91 Leonard Building Amenities
- Bike room
- Common Outdoor Space
- Full-time doorman
- Live-in superintendent
- Media Room
- No pets
- On-site laundry
- Package Room
- Pets - Cats ok
- Pets - Dogs ok
- Private outdoor space
- Concierge
- Doorman
- Elevator
- Gym/Fitness
- Playroom
- Pool
- Storage
Active Listings & Units
91 Leonard Residences
Recent Activity at 91 Leonard
Apartment Floor Plans
Building Facts for 91 Leonard Street, New York 10013
- Available Sales Listings: 1
- Street Address: 91 Leonard Street, New York, NY 10013
- Property Type: Condominium
- Elevator Building
- New Development
- Doorman: Full-time doorman
- Neighborhood: Tribeca / Manhattan
- Building Name: 91 Leonard
- Available Rental Listings: Please Inquire
- Year Built: 2018
- Total Apartments: 111
- Floors: 20
- Developer: Toll Brothers
- Designer: Whitehall
- Architect: Skidmore Owings & Merrill, and Hill West
-
Near Subway Lines:
Other Similar Buildings in NYC
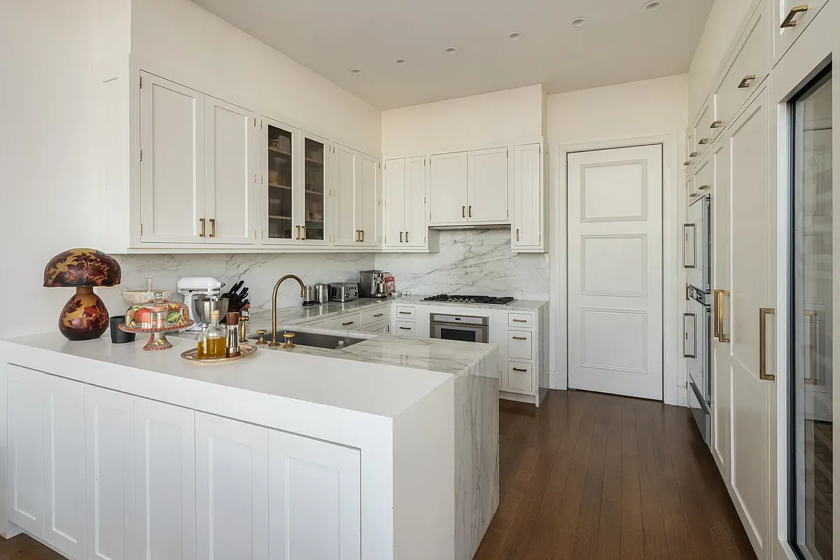
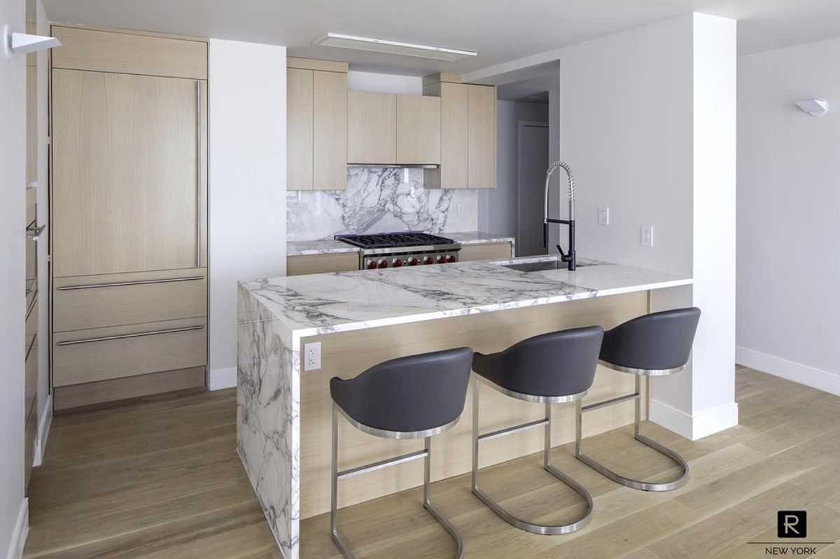
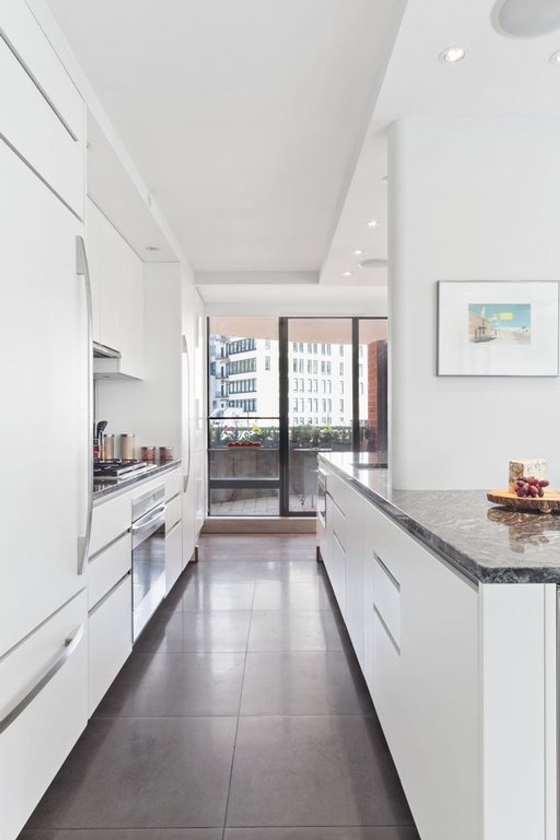
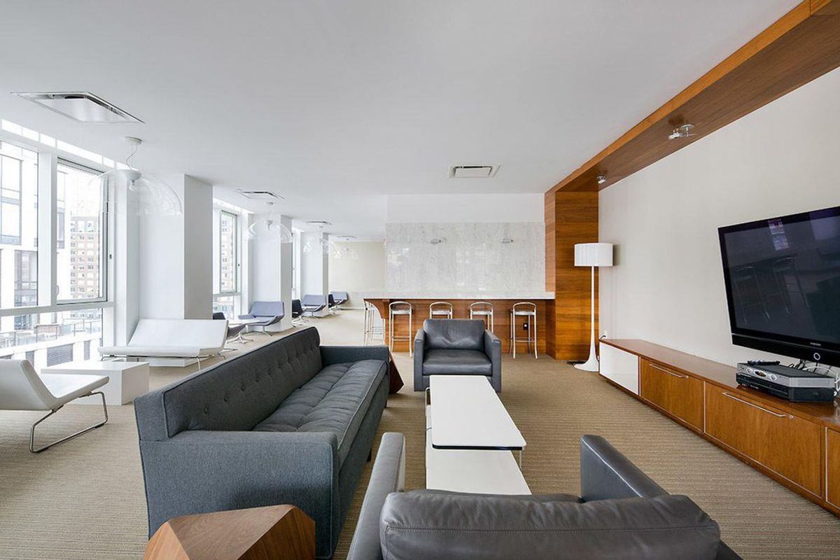
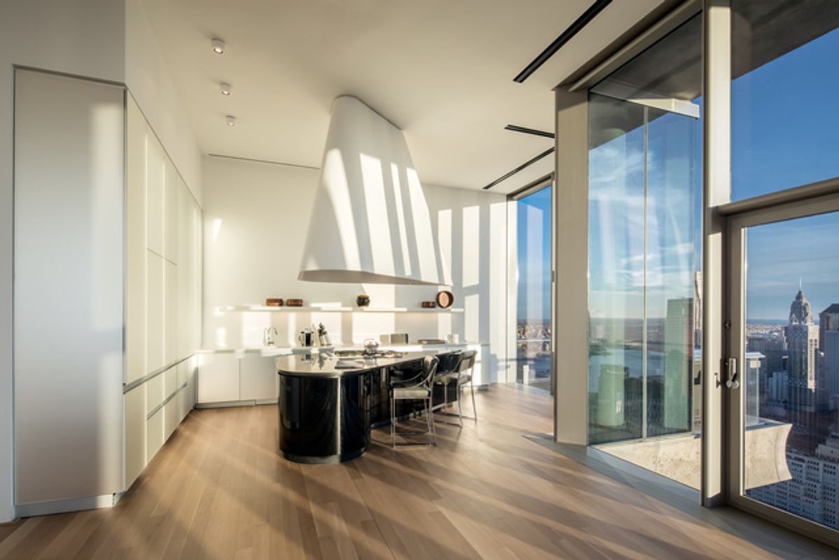
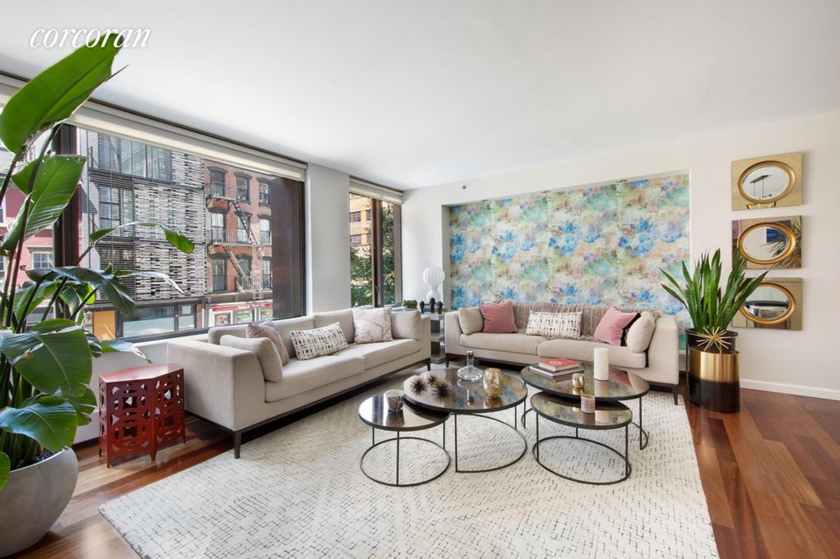
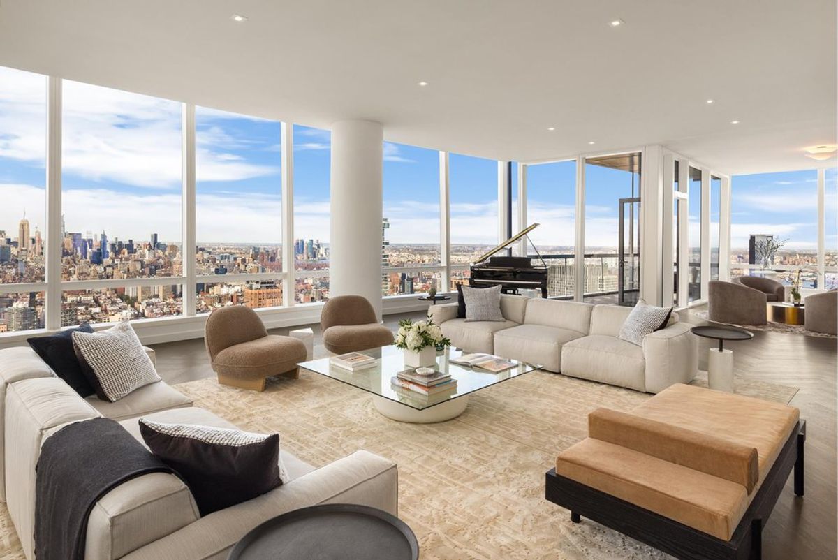
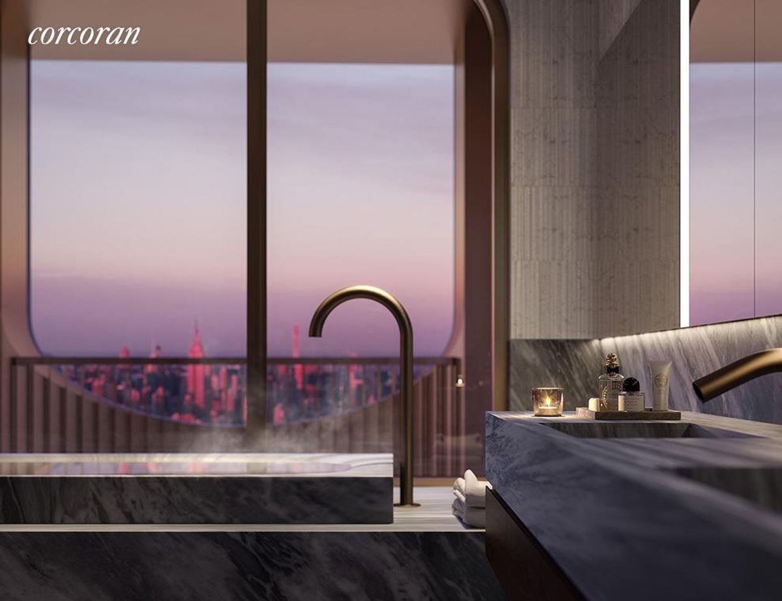

Four Seasons Private Residences
99 Church Street, New York, NY 10007
Condominium in Tribeca

Greenwich Court
275 Greenwich Street, New York, NY 10007
Condominium in Tribeca

Greenwich Court
295 Greenwich Street, New York, NY 10007
Condominium in Tribeca

200 Chambers Street
200 Chambers Street, New York, NY 10007
Condominium in Tribeca

56 Leonard - Jenga Building
56 Leonard Street, New York, NY 10013
Condominium in Tribeca

505 Greenwich Street
505 Greenwich Street, New York, NY 10013
Condominium in Soho

111 Murray Street
111 Murray Street, New York, NY 10007
Condominium in Tribeca

130 William
130 William Street, New York, NY 10038
Condominium in Financial District
Map Location of 91 Leonard and nearby points of interest

Coming Soon
Alternate Addresses for 91 Leonard in NYC
- 351 BROADWAY
- 355 BROADWAY
- 357 BROADWAY
- 91 LEONARD STREET
- 353 BROADWAY
You have been subscribed to receive the following updates on 91 Leonard

