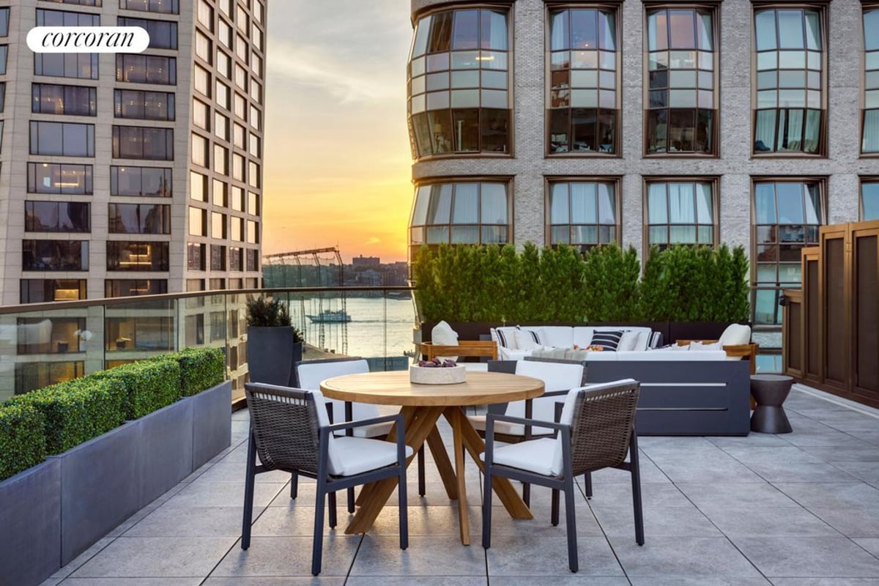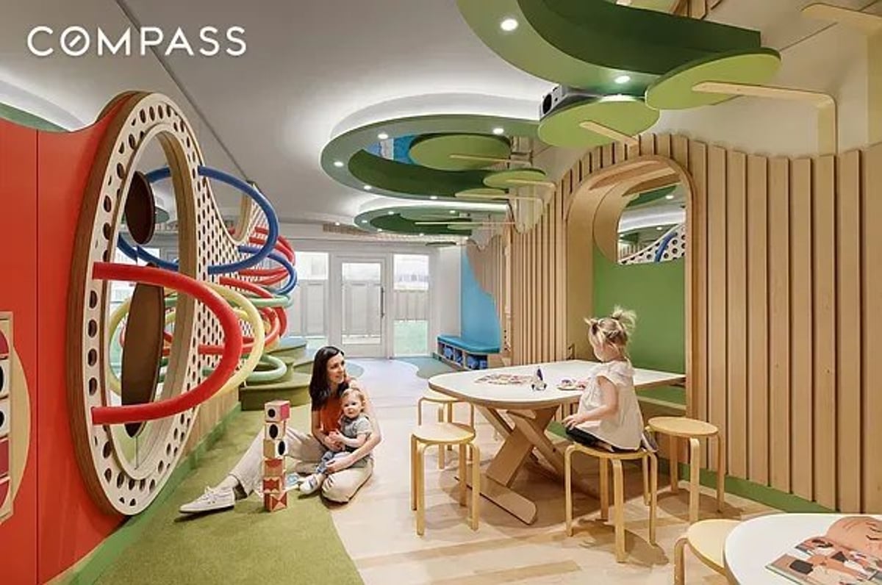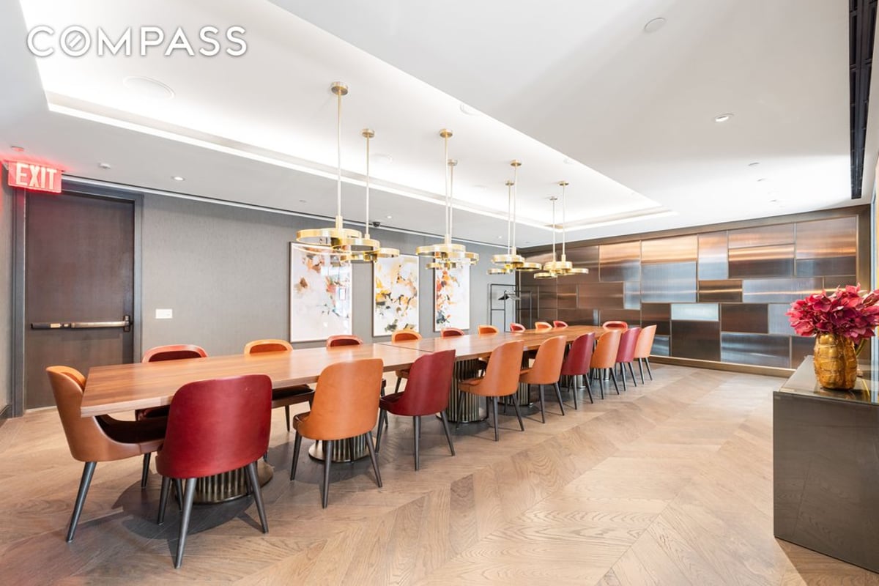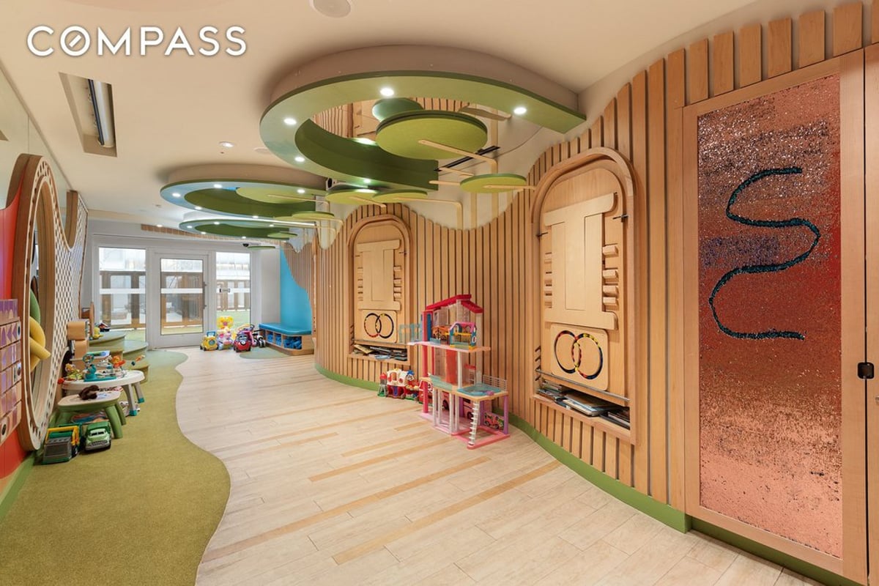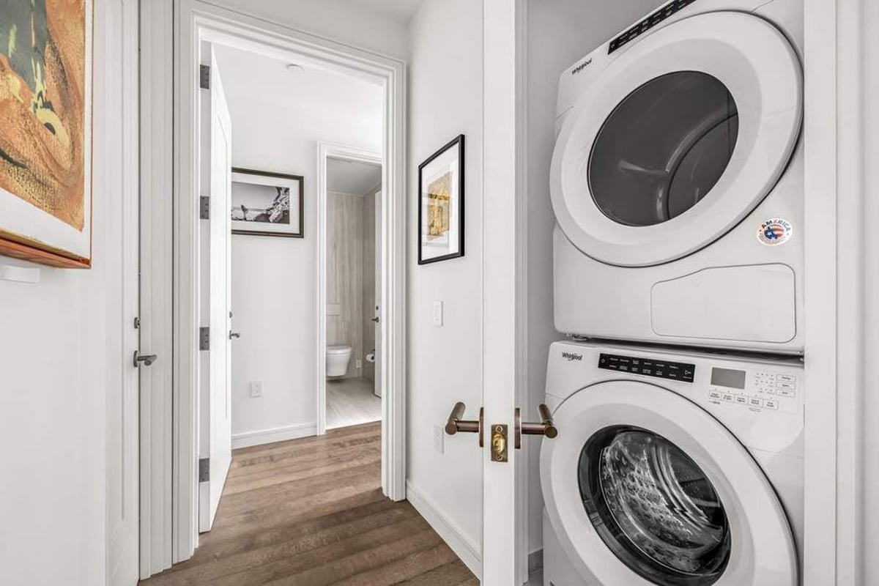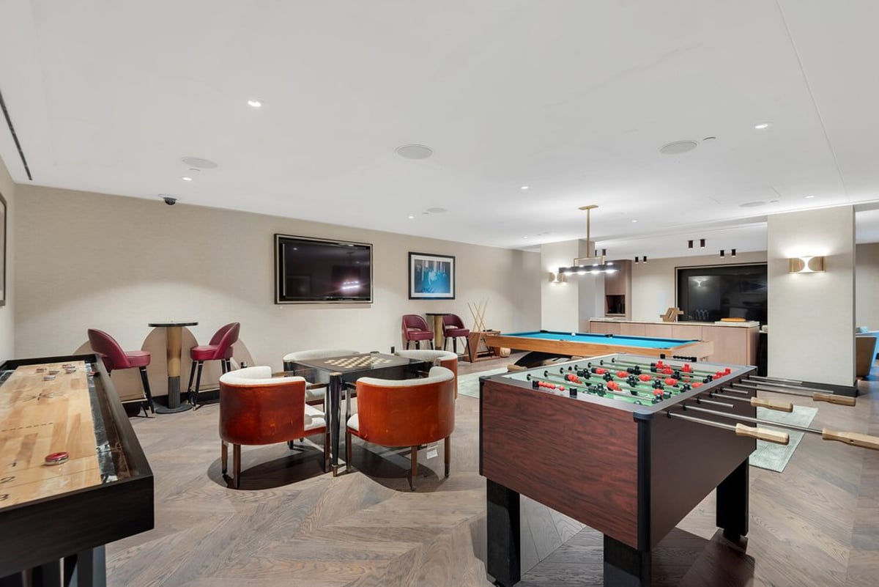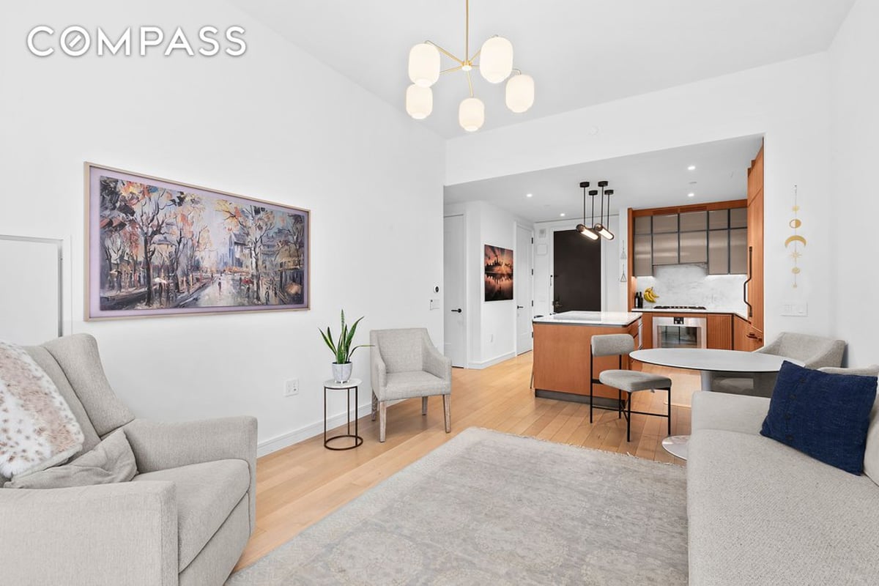Lantern House at 515 West 18th Street Building Details
Lantern House, located at 515 W 18th Street in Chelsea, New York, is a striking new development condo that offers 181 residences across its 22 floors, completed in 2019. The building exudes a refined sense of home with its elegant interiors and thoughtful features.
The residences are characterized by dramatic bay windows that flood the interiors with natural light, showcasing a blend of heritage brick, bronze materials, and luxurious stone, marble, and oak finishes. The kitchens are meticulously designed for efficiency and style, featuring walnut cabinet interiors, custom-designed bronze finish trim and hardware, integrated Gaggenau appliances, wine refrigerators, and polished Calacatta Venato and Nordic Grey marble countertops.
In addition to the exquisite interiors, Lantern House offers a range of amenities to enhance residents' lifestyles. The building features a 75-foot long saline-system swimming pool, stone pool deck with cold plunge pool and hot tub, cedar-lined saunas, a fitness center, and a yoga/meditation room overlooking the pool. The common spaces include a game room, library lounge, co-working lounge, garden with faceted benches and magnolia trees, private dining room and bar, and a children's playroom designed for creativity and play.
Residents of Lantern House enjoy the vibrant atmosphere of Chelsea, a neighborhood known for its diverse culture, trendy boutiques, art galleries, and culinary delights. Chelsea's proximity to the High Line, Hudson River, and various parks provides ample opportunities for outdoor activities and relaxation. The neighborhood's easy access to public transportation, shopping destinations, and cultural attractions make it a desirable place to live for those seeking a dynamic urban experience.
Developed by Related Companies, Lantern House offers a refined and luxurious living experience in one of New York City's most vibrant neighborhoods, appealing to individuals and families alike with its range of 1 to 4-bedroom layouts and exceptional amenities.
The residences are characterized by dramatic bay windows that flood the interiors with natural light, showcasing a blend of heritage brick, bronze materials, and luxurious stone, marble, and oak finishes. The kitchens are meticulously designed for efficiency and style, featuring walnut cabinet interiors, custom-designed bronze finish trim and hardware, integrated Gaggenau appliances, wine refrigerators, and polished Calacatta Venato and Nordic Grey marble countertops.
In addition to the exquisite interiors, Lantern House offers a range of amenities to enhance residents' lifestyles. The building features a 75-foot long saline-system swimming pool, stone pool deck with cold plunge pool and hot tub, cedar-lined saunas, a fitness center, and a yoga/meditation room overlooking the pool. The common spaces include a game room, library lounge, co-working lounge, garden with faceted benches and magnolia trees, private dining room and bar, and a children's playroom designed for creativity and play.
Residents of Lantern House enjoy the vibrant atmosphere of Chelsea, a neighborhood known for its diverse culture, trendy boutiques, art galleries, and culinary delights. Chelsea's proximity to the High Line, Hudson River, and various parks provides ample opportunities for outdoor activities and relaxation. The neighborhood's easy access to public transportation, shopping destinations, and cultural attractions make it a desirable place to live for those seeking a dynamic urban experience.
Developed by Related Companies, Lantern House offers a refined and luxurious living experience in one of New York City's most vibrant neighborhoods, appealing to individuals and families alike with its range of 1 to 4-bedroom layouts and exceptional amenities.
Lantern House Building Amenities
- Bike room
- Cold Storage
- Common Outdoor Space
- Common garden
- Full-time doorman
- Live-in superintendent
- Media Room
- New construction
- No pets
- On-site laundry
- Package Room
- Parking Available
- Pets - Cats ok
- Pets - Dogs ok
- Private outdoor space
- Concierge
- Doorman
- Elevator
- Gym/Fitness
- Playroom
- Pool
- Storage
Active Listings & Units
Lantern House Residences
Recent Activity at Lantern House
Apartment Floor Plans
Building Facts for 515 West 18th Street, New York 10011
- Available Sales Listings: 7
- Street Address: 515 West 18th Street, New York, NY 10011
- Property Type: Condominium
- Elevator Building
- New Development
- Doorman: Full-time doorman
- Neighborhood: Chelsea / Manhattan
- Building Name: Lantern House
- Available Rental Listings: Please Inquire
- Year Built: 2018
- Total Apartments: 181
- Floors: 21
- Developer: Related
- Architect: Heatherwick Studios
Other Similar Buildings in NYC
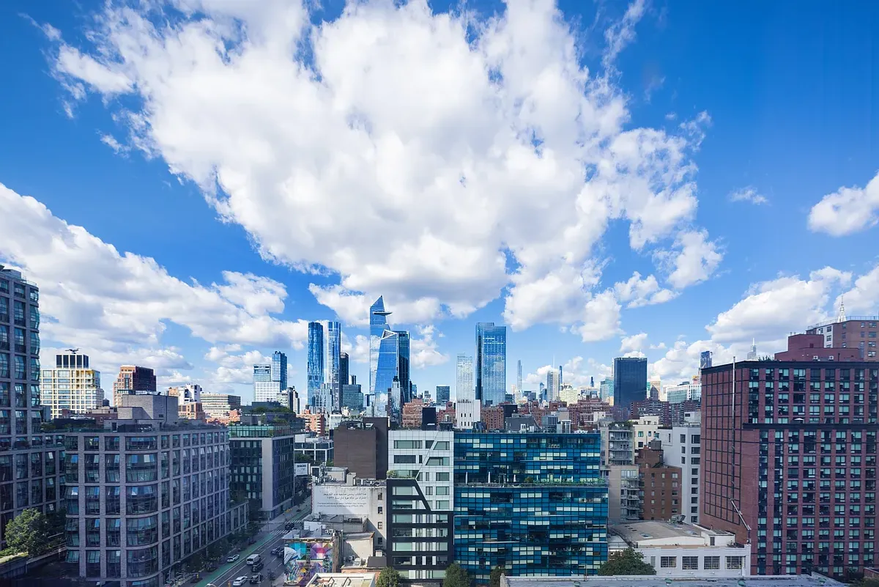
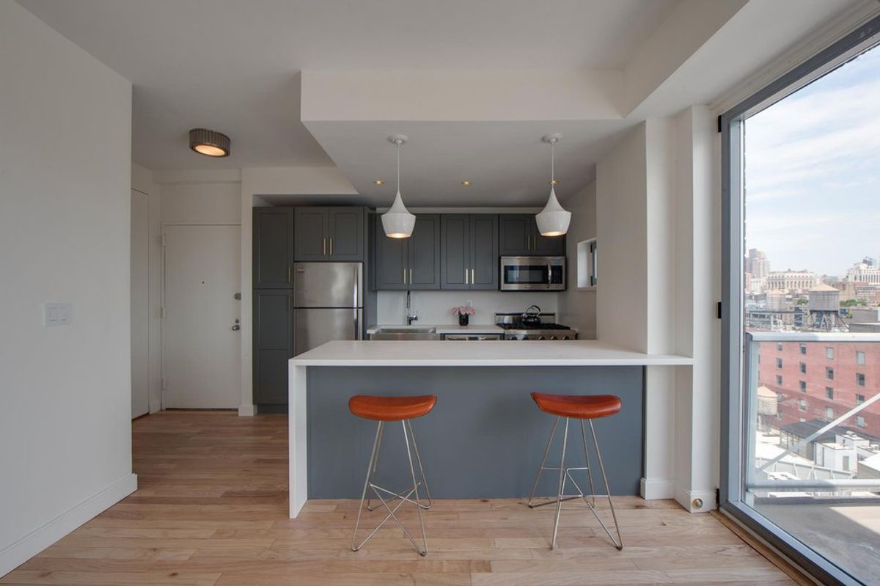
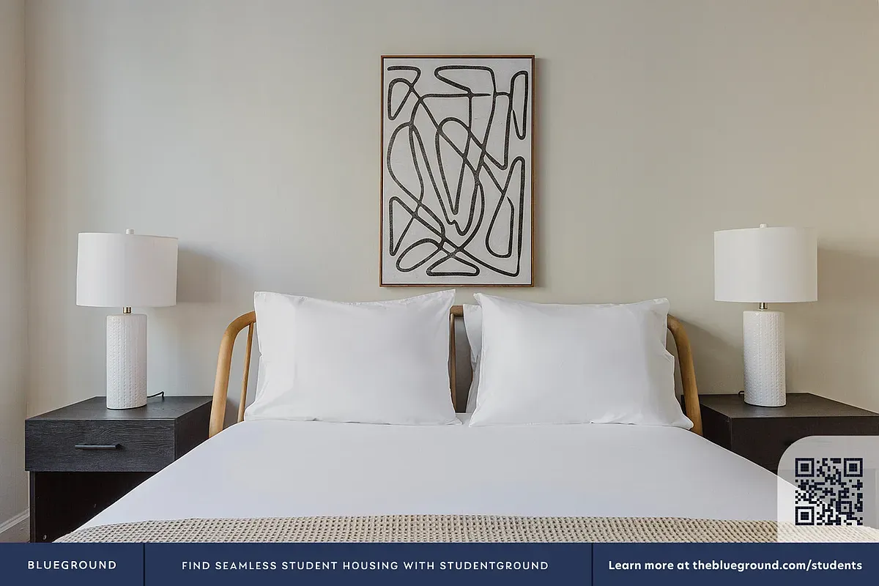
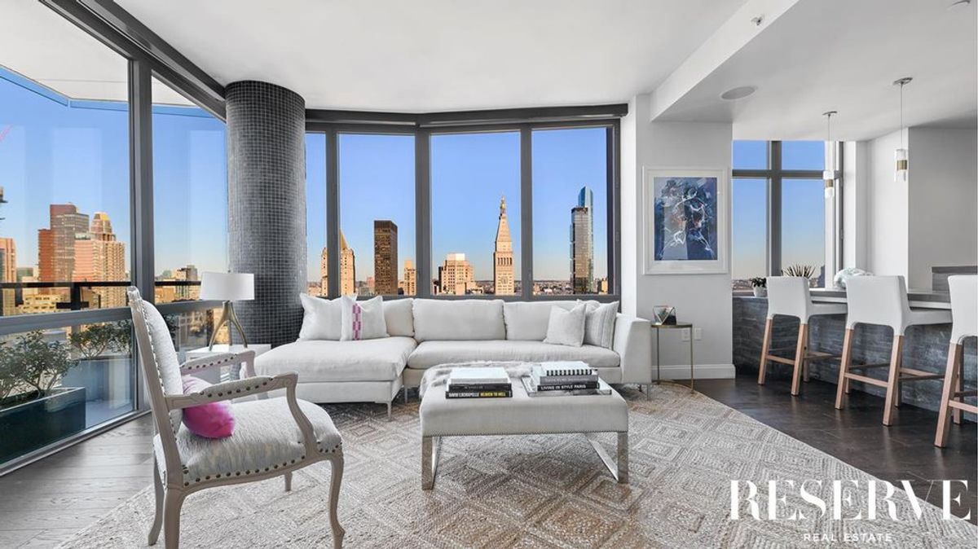
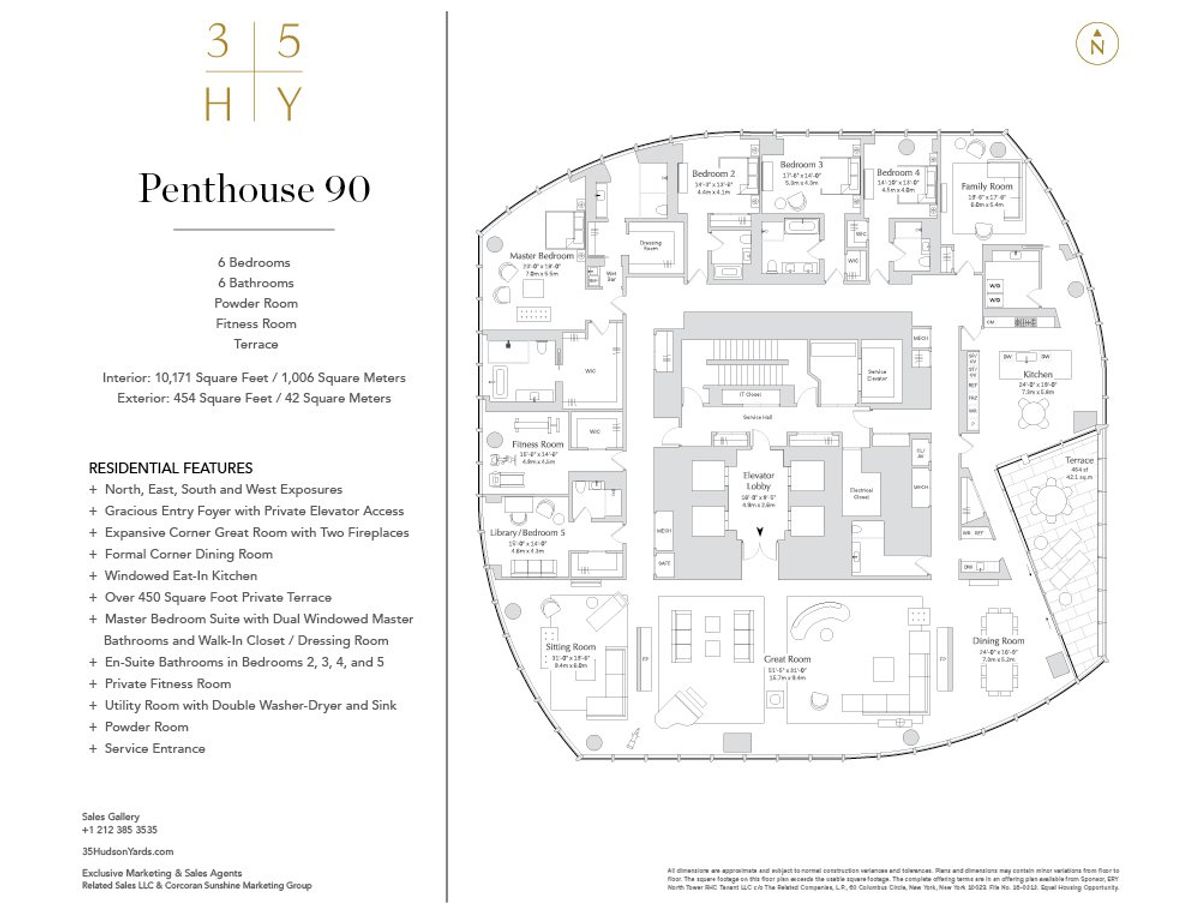
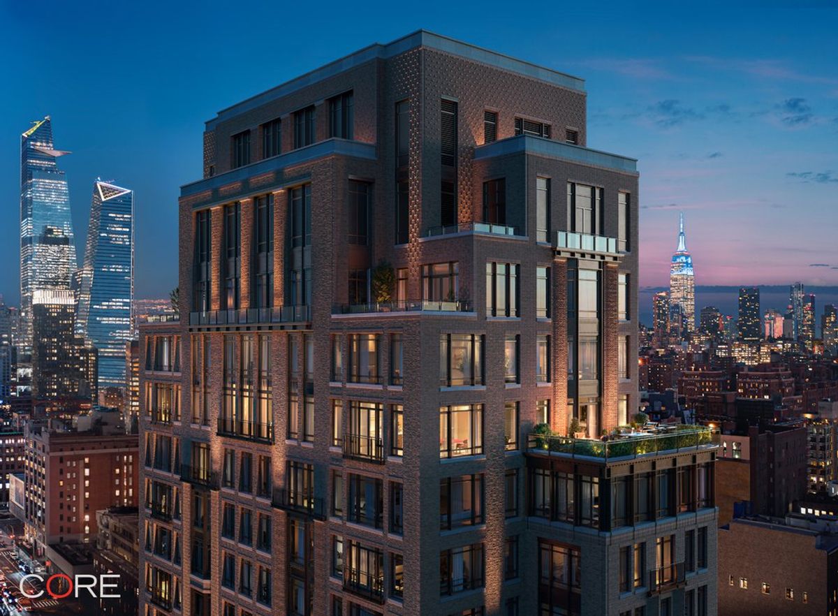
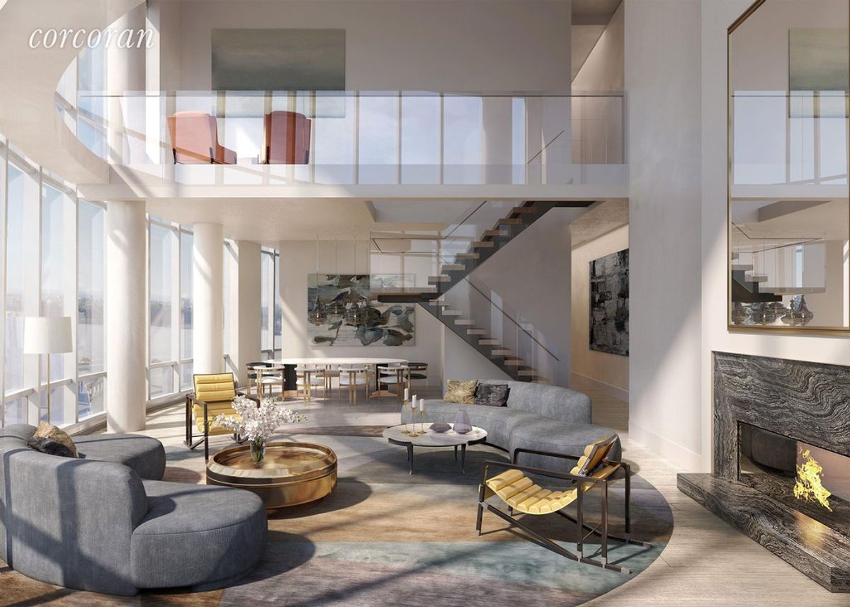
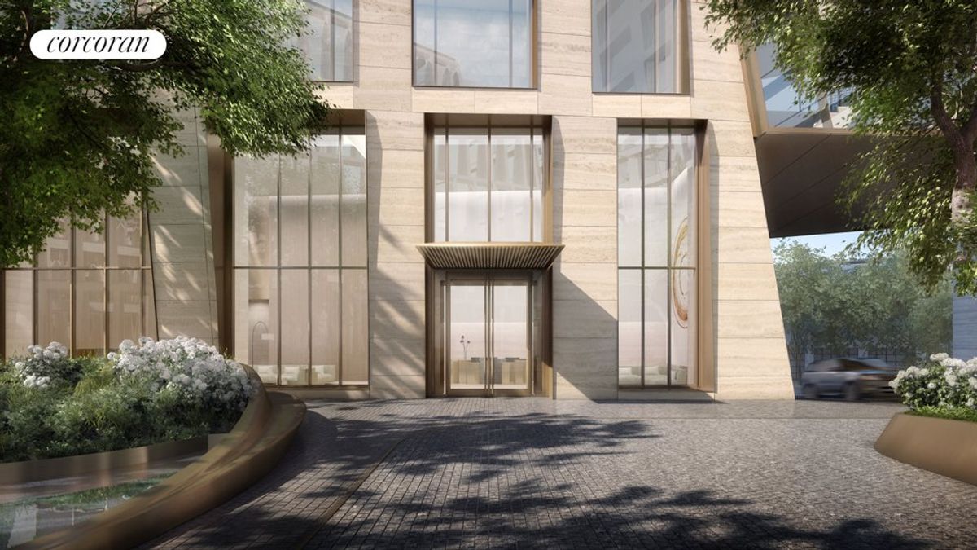

The Caledonia
450 West 17 Street, New York, NY 10011
Condominium in Chelsea

The Grand Chelsea
124 8 Avenue, New York, NY 10011
Condominium in Chelsea

The Sierra
125 West 14th Street, New York, NY 10011
Condominium in Chelsea

Chelsea Stratus
101 West 24 Street, New York, NY 10011
Condominium in Chelsea

35 Hudson Yards
34 Hudson Yards, New York, NY 10001
Condominium in Hudson Yards

The Cortland
555 West 22nd Street, New York, NY 10011
Condominium in Chelsea

15 Hudson Yards, New York, NY 10001
Condominium in Hudson Yards

One High Line Residences
500 W 18th Street, New York, NY 10011
Condominium in Chelsea
Map Location of Lantern House and nearby points of interest

Coming Soon
Alternate Addresses for Lantern House in NYC
- 501 WEST 18 STREET
- 500 WEST 19 STREET
- 502 WEST 19 STREET
- 504 WEST 19 STREET
- 506 WEST 19 STREET
- 507 WEST 18 STREET
- 509 WEST 18 STREET
- 511 WEST 18 STREET
- 513 WEST 18 STREET
- 515 WEST 18 STREET
- 517 WEST 18 STREET
- 519 WEST 18 STREET
- 521 WEST 18 STREET
- 523 WEST 18 STREET
- 525 WEST 18 STREET
- 508 WEST 19 STREET
- 510 WEST 19 STREET
- 131 10 AVENUE
- 133 10 AVENUE
- 135 10 AVENUE
- 137 10 AVENUE
- 139 10 AVENUE
- 141 10 AVENUE
- 143 10 AVENUE
- 145 10 AVENUE
- 147 10 AVENUE
- 149 10 AVENUE
You have been subscribed to receive the following updates on Lantern House

