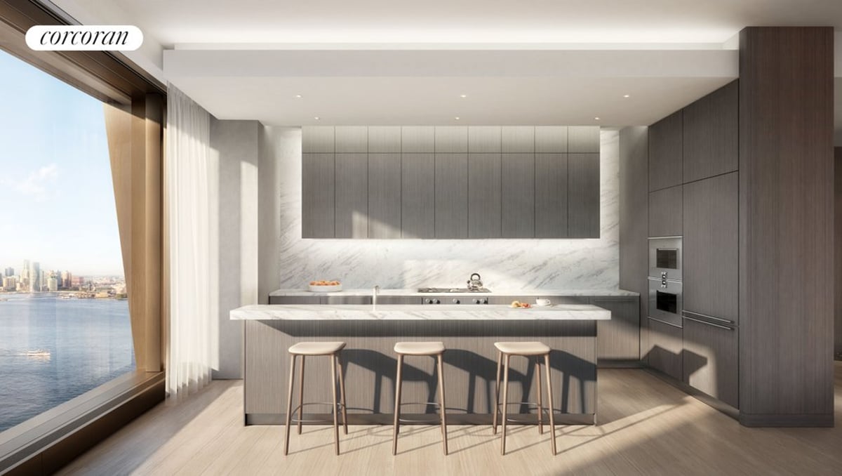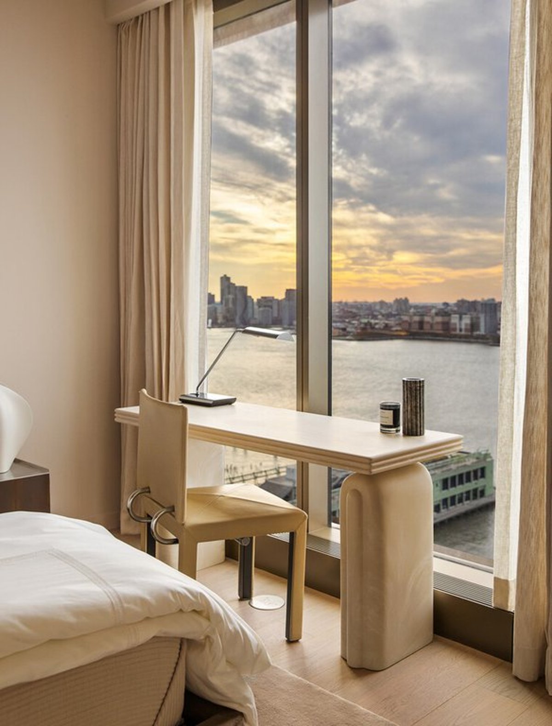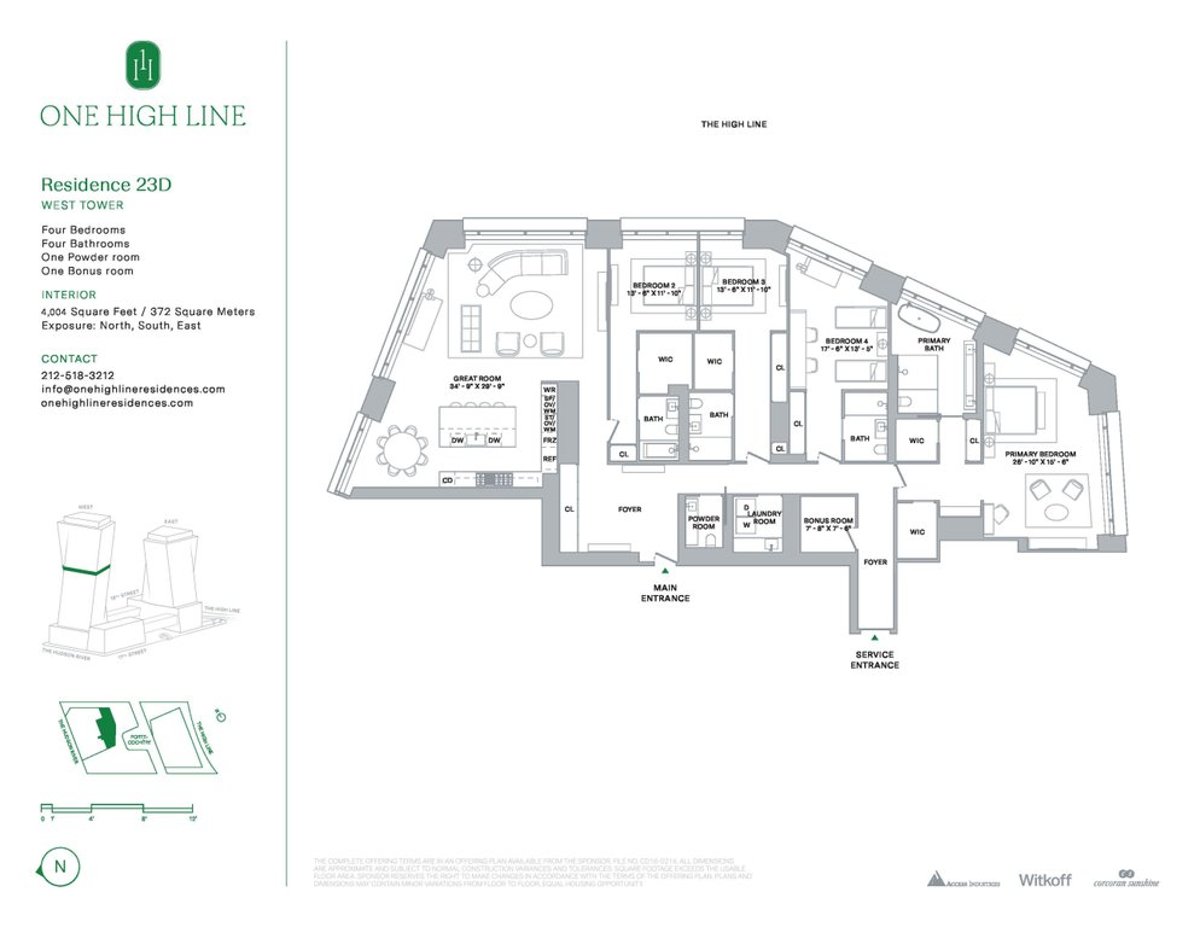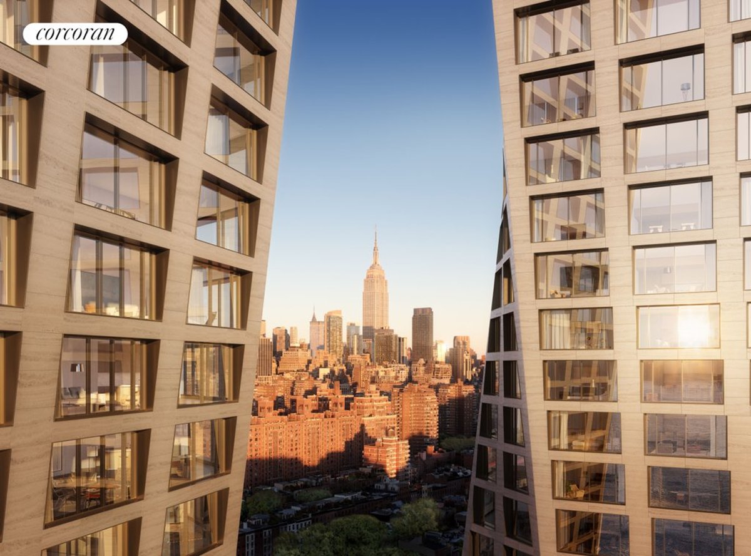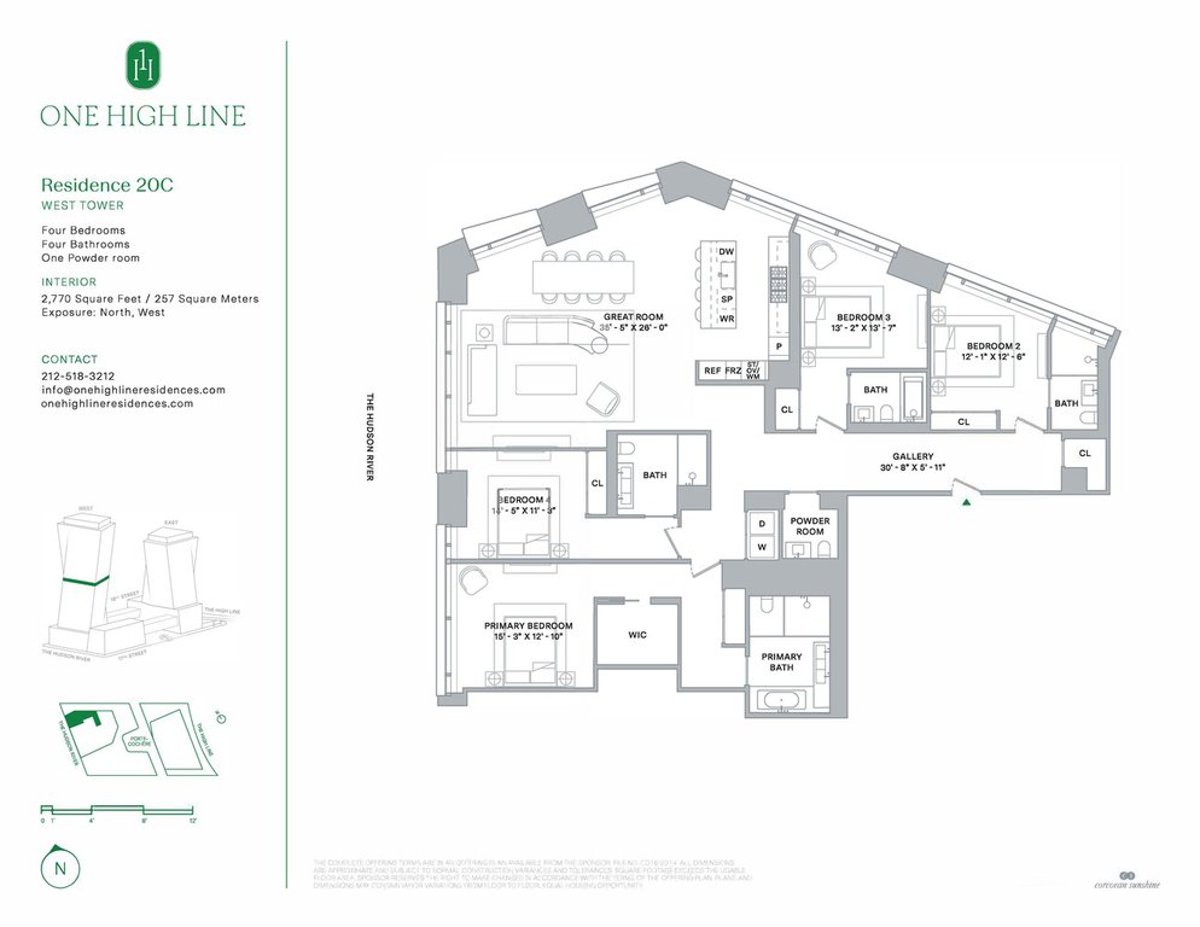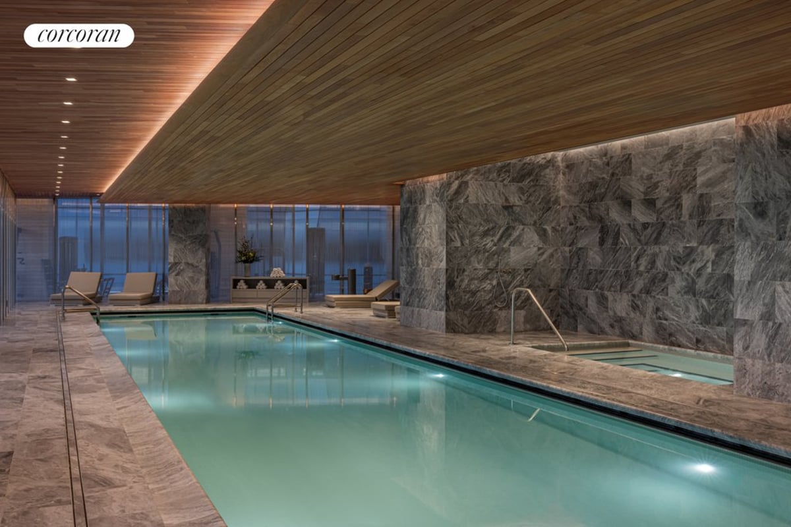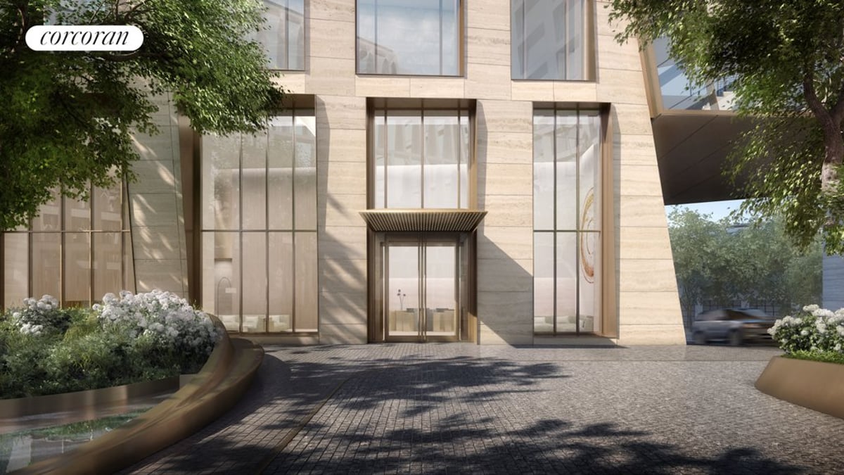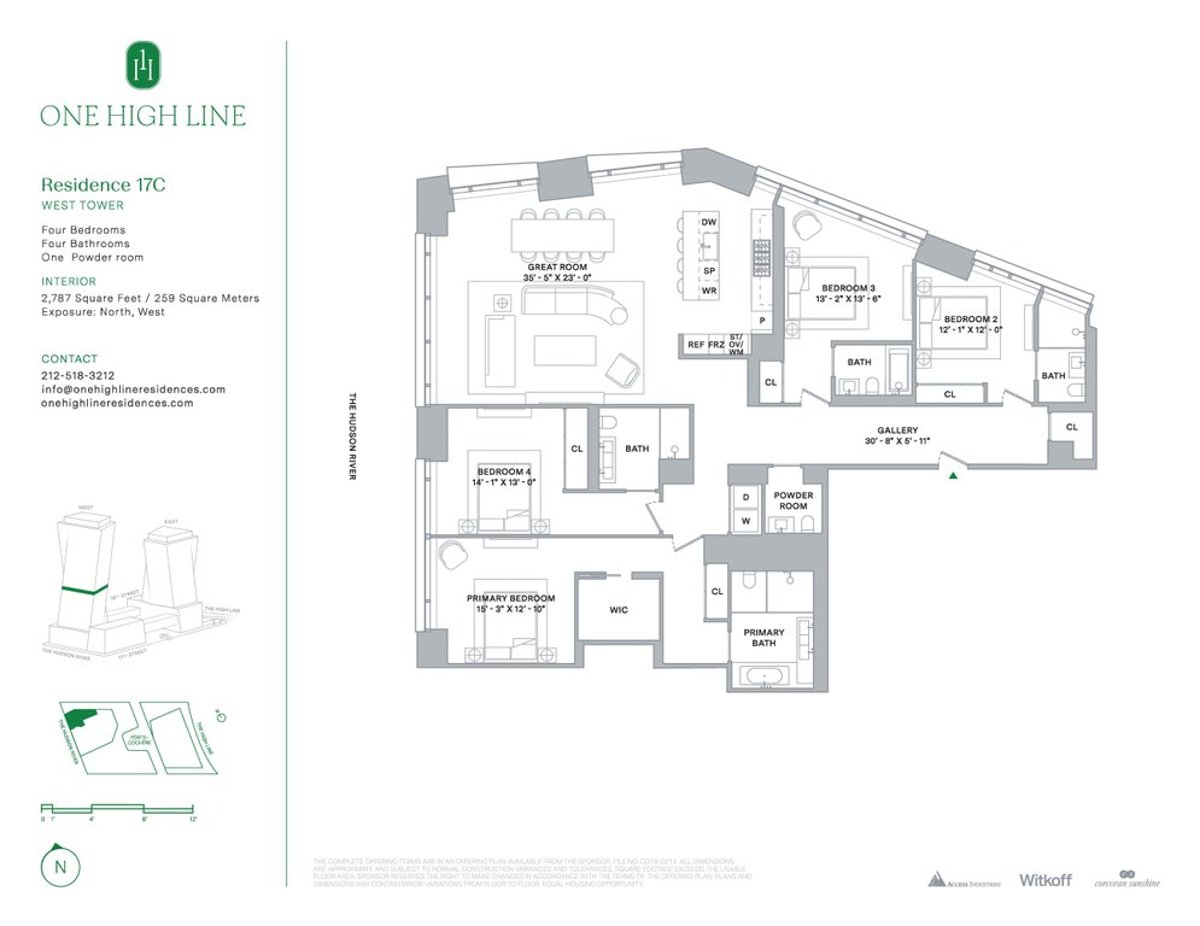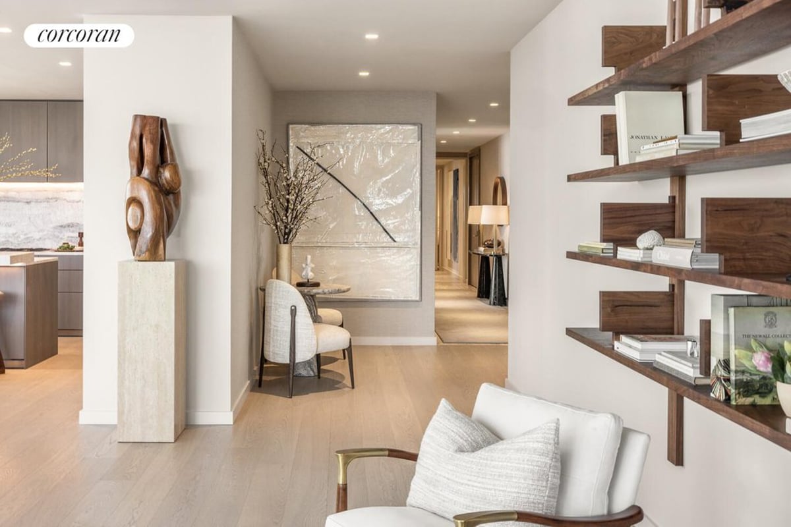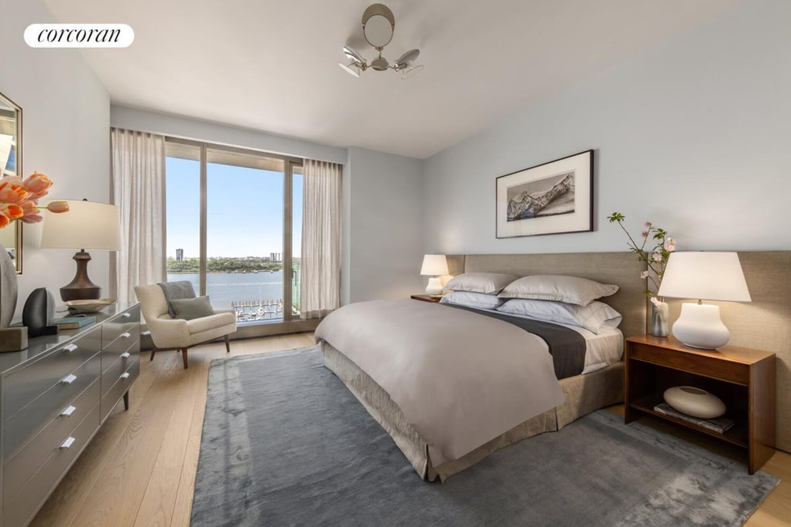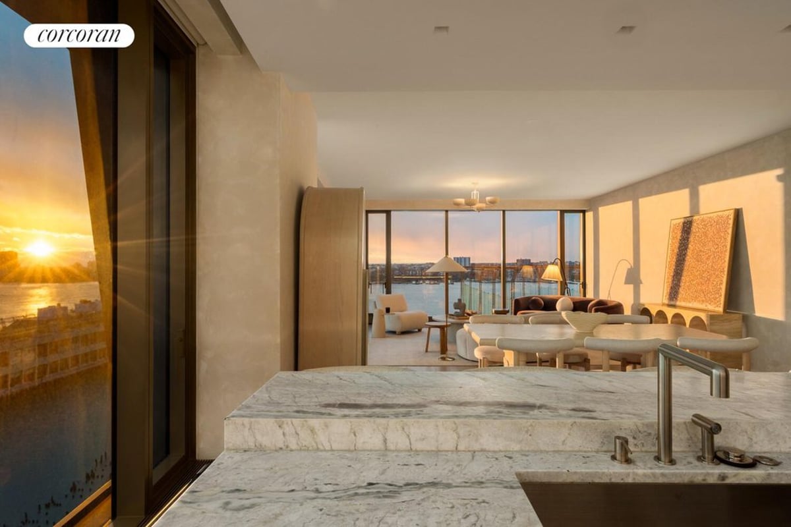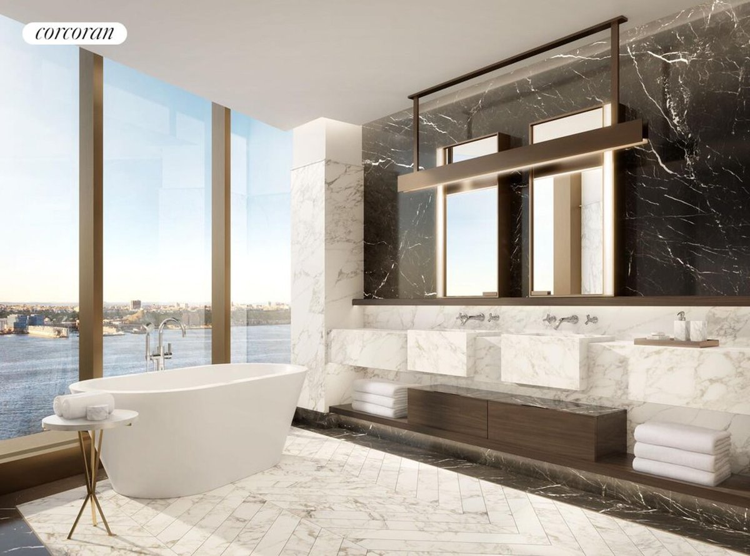One High Line Residences at 500 West 18th Street Building Details
One High Line Residences is a striking architectural landmark situated along Manhattan's celebrated High Line in vibrant West Chelsea. Developed by Witkoff in partnership with Access Industries, this sculptural dual-tower complex comprises two twisting travertine-clad towers designed by the internationally acclaimed Bjarke Ingels Group (BIG). The 36-story West Tower and 26-story East Tower rise in elegant asymmetry, creating dynamic views and generous light for the approximately 236 residences, ranging from one- to five-bedroom homes. Nestled between art galleries, fine dining, and the High Line's lush promenade, the building makes a bold statement of modern refined living.
The interior spaces are expertly curated by Gabellini Sheppard Associates in the West Tower and Gilles & Boissier in the East, delivering a luxurious, calm aesthetic inspired by natural surroundings and architectural form. These residences feature high ceilings, expansive windows, warm materials, and serene color palettes that bridge outside-in tranquility. In collaboration with designer India Mahdavi, a signature model apartment offers a bold, art-inflected interpretation-imbued with vibrant tones and joyful compositions-showcasing the creative latitude present in the building's design ethos.
Residents enjoy a private porte-cochere entrance leading to lush landscaped grounds by Enzo Enea, and over 18,000 square feet of elevated, spa-caliber amenities, including a 75-foot heated lap pool, fitness studio, treatment rooms, steam and sauna, glass-enclosed sky-lounge bridge, golf simulator, game room, children's playroom, and a dedicated art gallery space. A 137-room Six Senses Hotel and couture-level Faena Rose members' club with dining, a spa, and social lounges connect directly, creating an enviable hospitality-integrated lifestyle. The building is pet-friendly, warmly accommodating both cats and dogs.
The interior spaces are expertly curated by Gabellini Sheppard Associates in the West Tower and Gilles & Boissier in the East, delivering a luxurious, calm aesthetic inspired by natural surroundings and architectural form. These residences feature high ceilings, expansive windows, warm materials, and serene color palettes that bridge outside-in tranquility. In collaboration with designer India Mahdavi, a signature model apartment offers a bold, art-inflected interpretation-imbued with vibrant tones and joyful compositions-showcasing the creative latitude present in the building's design ethos.
Residents enjoy a private porte-cochere entrance leading to lush landscaped grounds by Enzo Enea, and over 18,000 square feet of elevated, spa-caliber amenities, including a 75-foot heated lap pool, fitness studio, treatment rooms, steam and sauna, glass-enclosed sky-lounge bridge, golf simulator, game room, children's playroom, and a dedicated art gallery space. A 137-room Six Senses Hotel and couture-level Faena Rose members' club with dining, a spa, and social lounges connect directly, creating an enviable hospitality-integrated lifestyle. The building is pet-friendly, warmly accommodating both cats and dogs.
One High Line Residences Building Amenities
- Bike room
- Full-time doorman
- Live-in superintendent
- Lounge room
- Media Room
- New construction
- On-site laundry
- Package Room
- Parking Available
- Pets - Cats ok
- Pets - Dogs ok
- Pied-A-Terre Allowed
- Concierge
- Elevator
- Gym/Fitness
- Jacuzzi
- Playroom
- Pool
- Sauna
- Spa
- Storage
Active Listings & Units
One High Line Residences Residences
Recent Activity at One High Line Residences
Apartment Floor Plans
Building Facts for 500 West 18th Street, New York 10011
- Available Sales Listings: 30
- Street Address: 500 West 18th Street, New York, NY 10011
- Property Type: Condominium
- Elevator Building
- New Development
- Doorman: Full-time doorman
- Neighborhood: Chelsea / Manhattan
- Building Name: One High Line Residences
- Available Rental Listings: Please Inquire
- Year Built: 2023
- Total Apartments: 302
- Floors: 36
- Developer: Witkoff in partnership with Access Industries
- Architect: Bjarke Ingels Group (BIG)
Other Similar Buildings in NYC
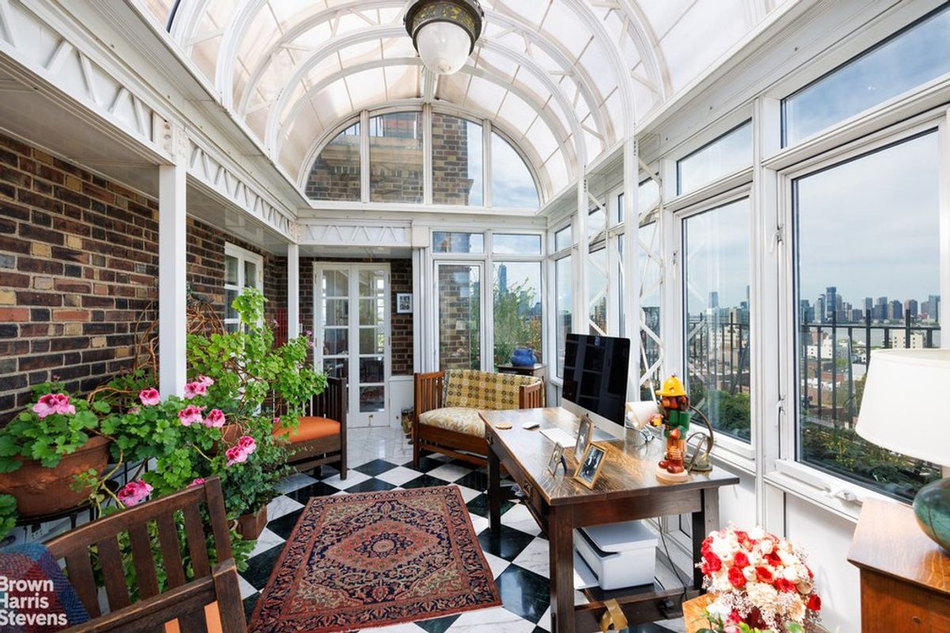
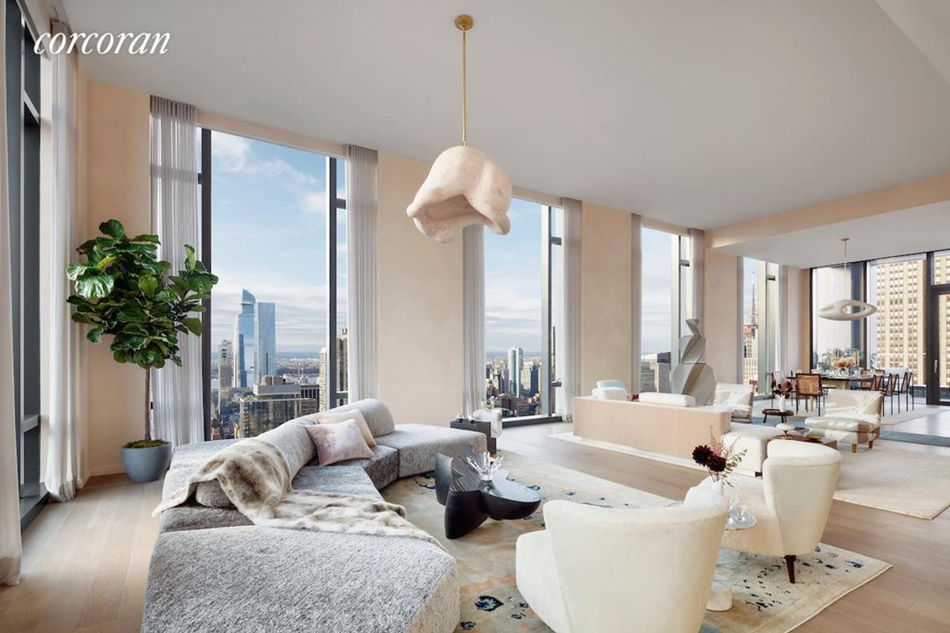
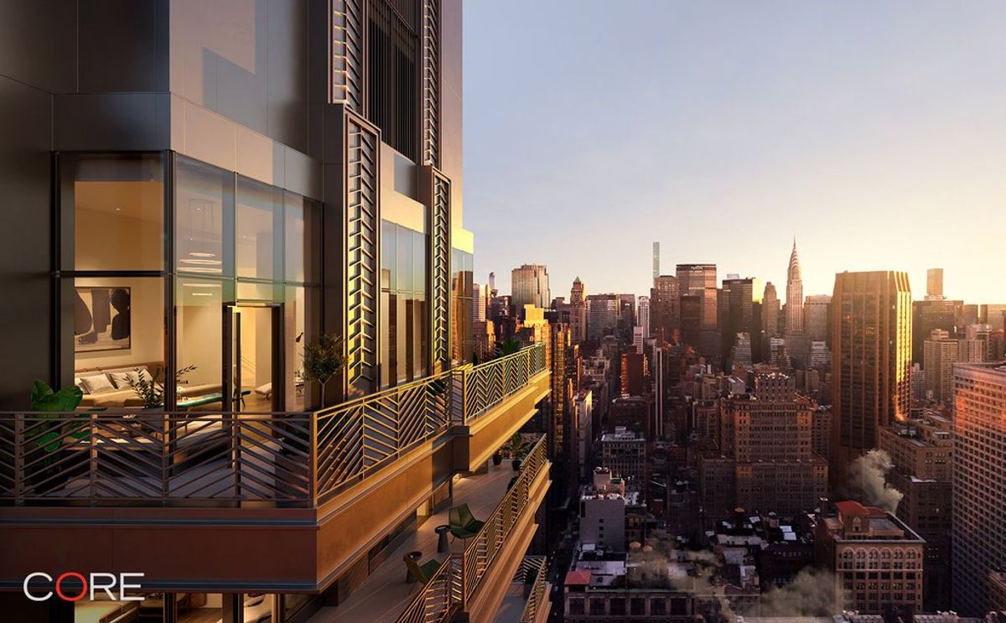
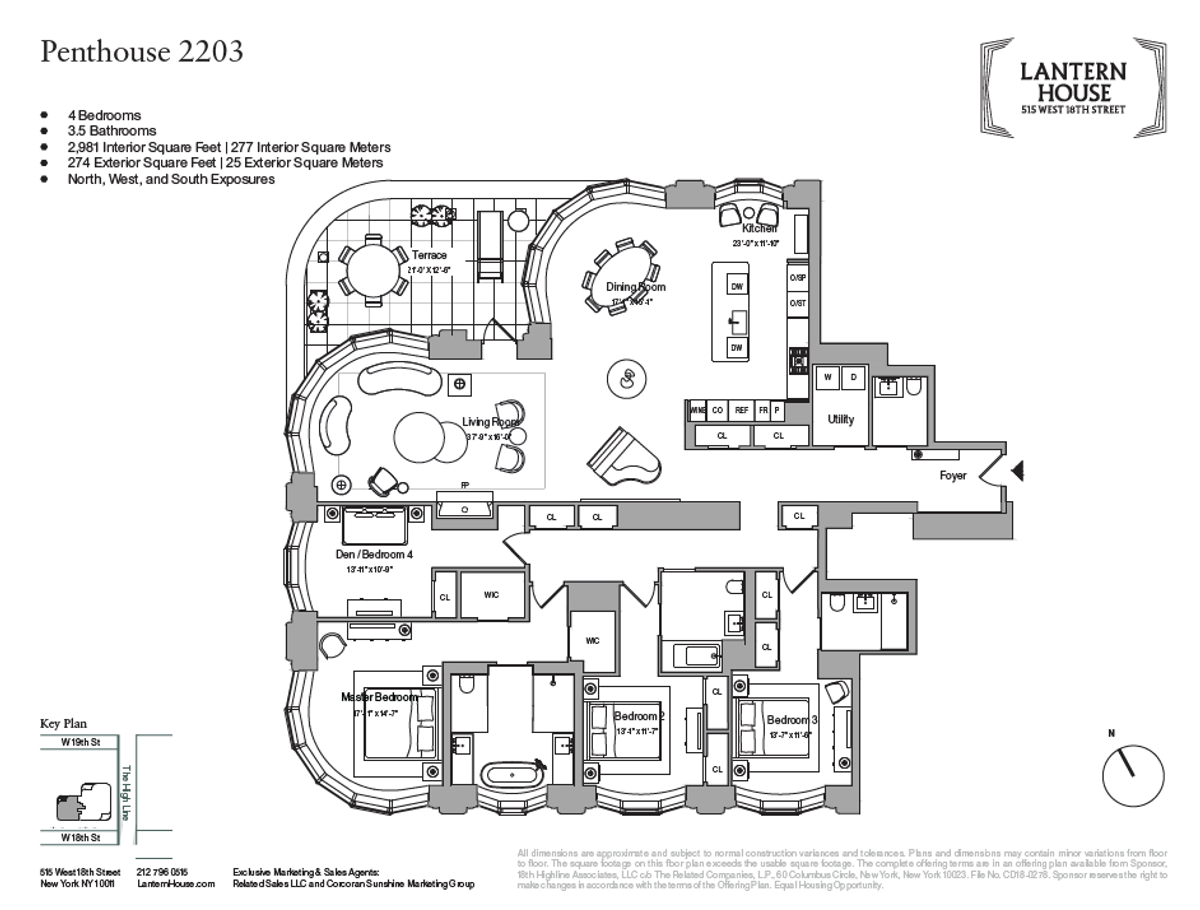
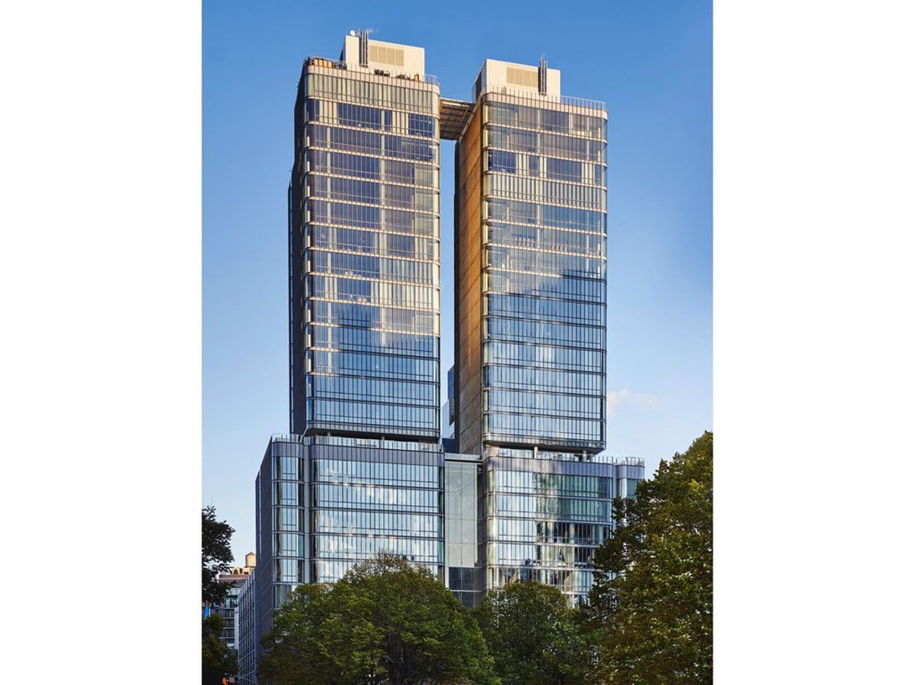
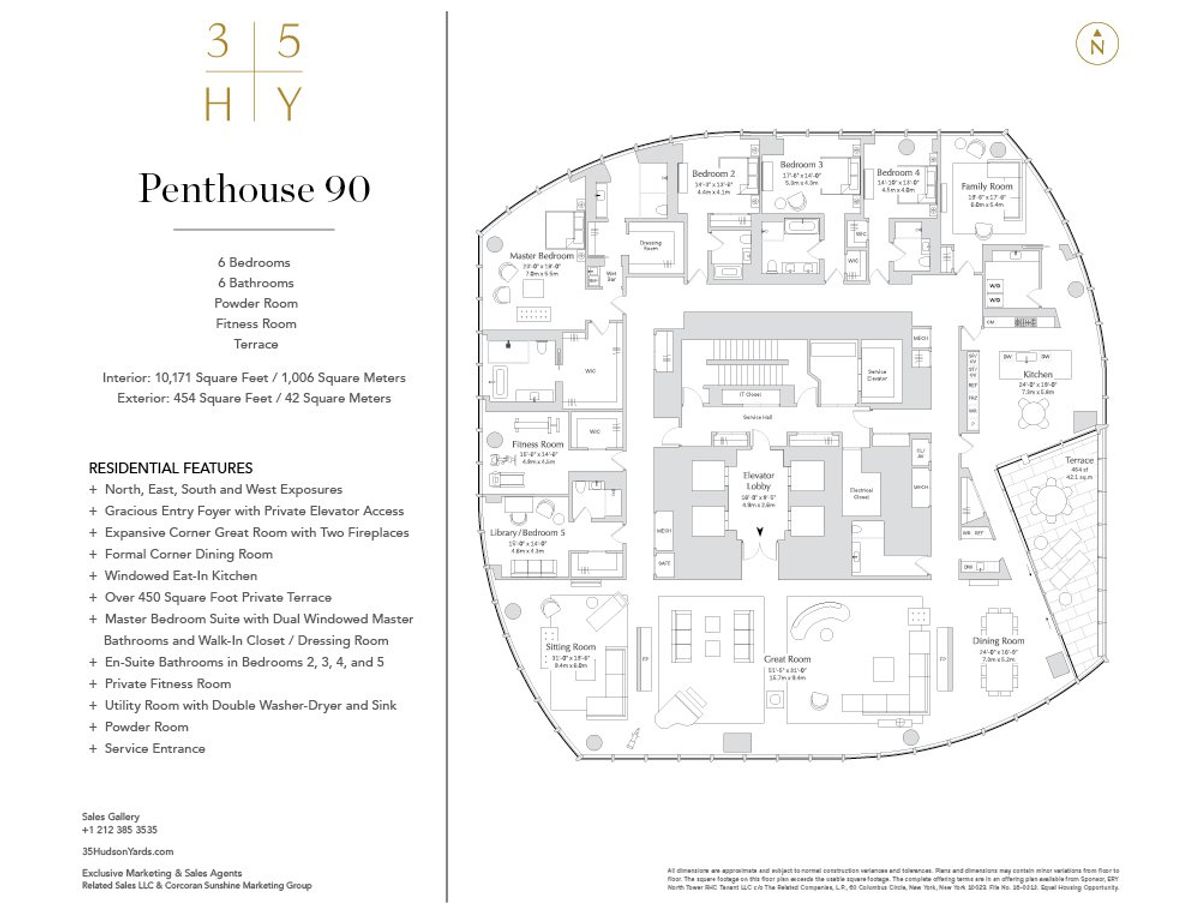
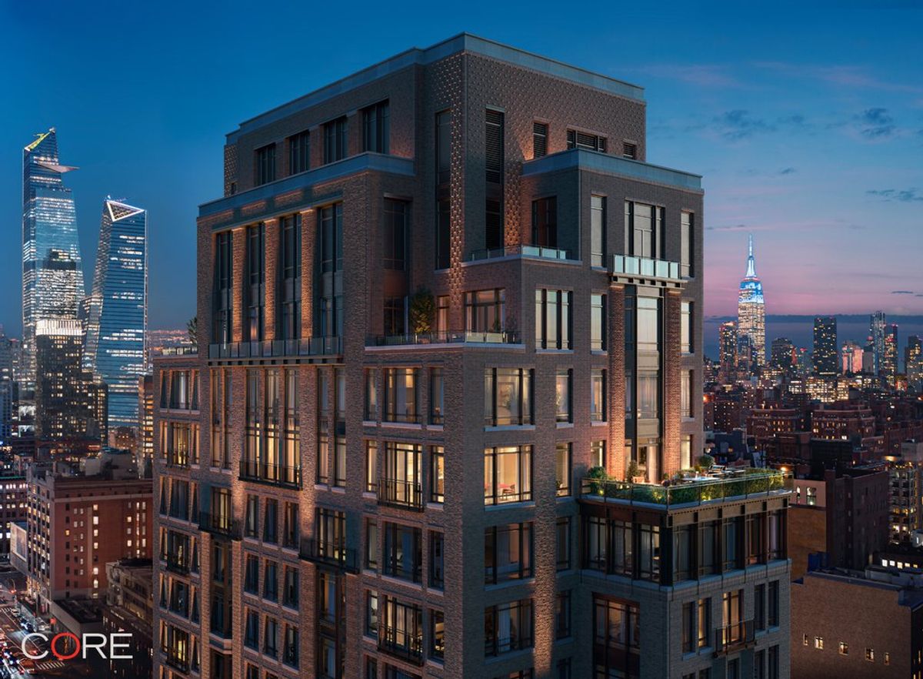
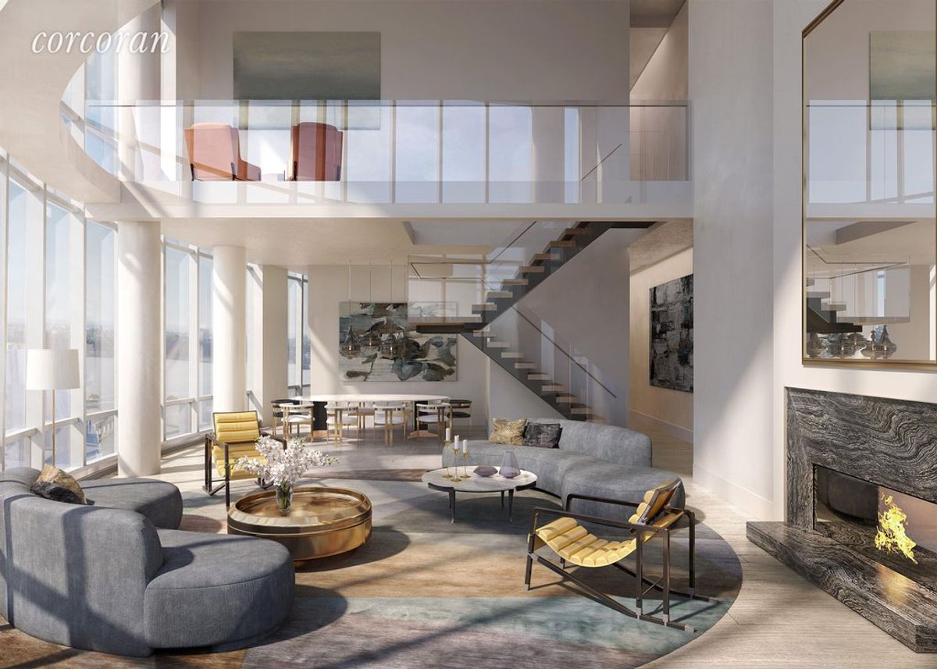

299 West 12th Street
299 West 12 Street, New York, NY 10014
Condominium in West Village

277 Fifth Ave
277 Fifth Avenue, New York, NY 10016
Condominium in Flatiron

Rose Hill
30 East 29th Street, New York, NY 10016
Condominium in Flatiron

Lantern House
515 West 18th Street, New York, NY 10011
Condominium in Chelsea

565 Broome Soho
565 Broome Street, New York, NY 10013
Condominium in Hudson Square

35 Hudson Yards
34 Hudson Yards, New York, NY 10001
Condominium in Hudson Yards

The Cortland
555 West 22nd Street, New York, NY 10011
Condominium in Chelsea

15 Hudson Yards, New York, NY 10001
Condominium in Hudson Yards
Map Location of One High Line Residences and nearby points of interest

Coming Soon
Alternate Addresses for One High Line Residences in NYC
- 500 WEST 18 STREET
- 502 WEST 18 STREET
- 504 WEST 18 STREET
- 506 WEST 18 STREET
- 508 WEST 18 STREET
- 510 WEST 18 STREET
- 512 WEST 18 STREET
- 514 WEST 18 STREET
- 516 WEST 18 STREET
- 518 WEST 18 STREET
- 520 WEST 18 STREET
- 522 WEST 18 STREET
- 524 WEST 18 STREET
- 526 WEST 18 STREET
- 528 WEST 18 STREET
- 530 WEST 18 STREET
- 532 WEST 18 STREET
- 534 WEST 18 STREET
- 536 WEST 18 STREET
You have been subscribed to receive the following updates on One High Line Residences

