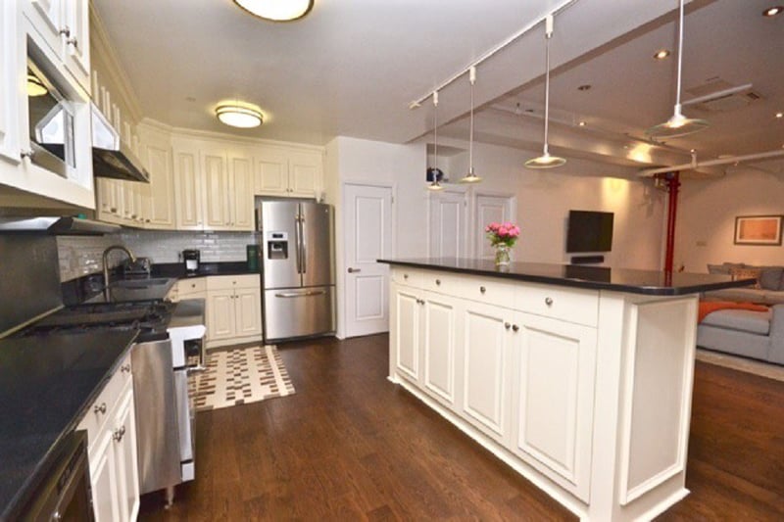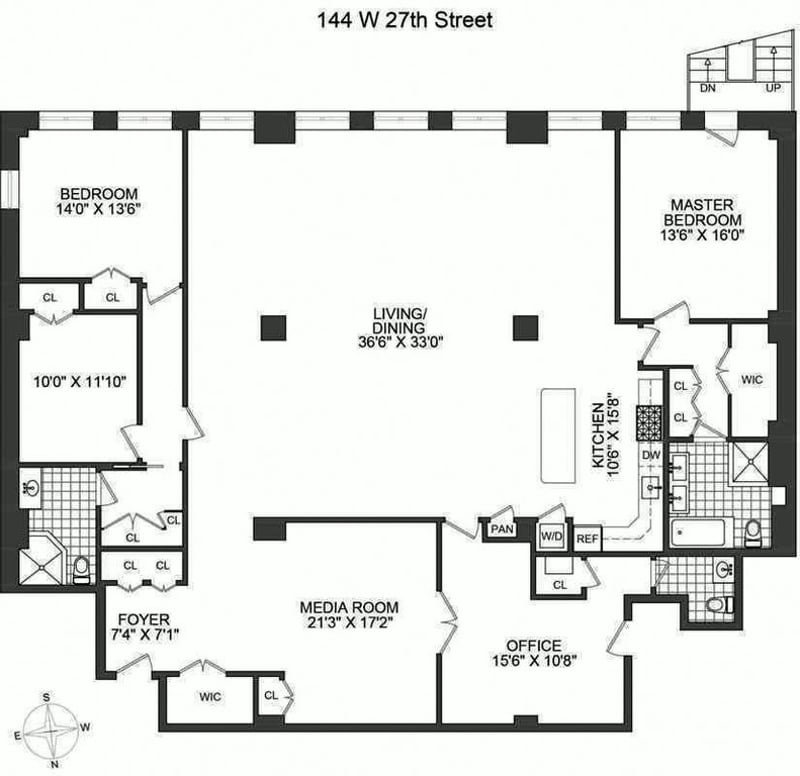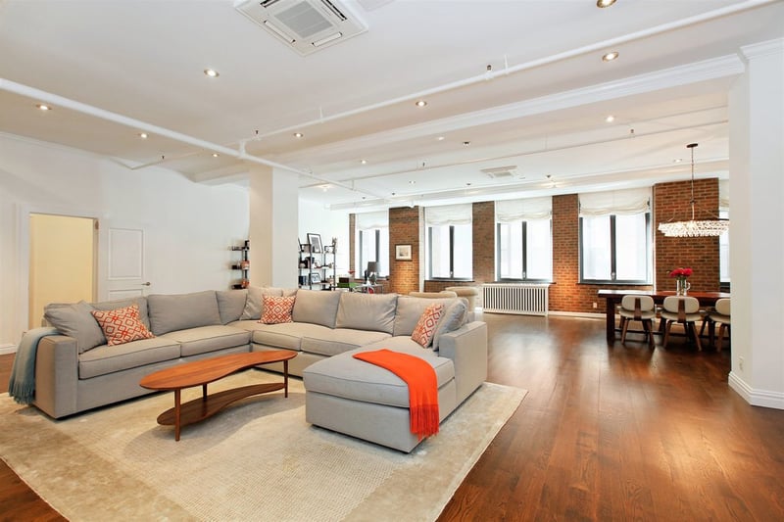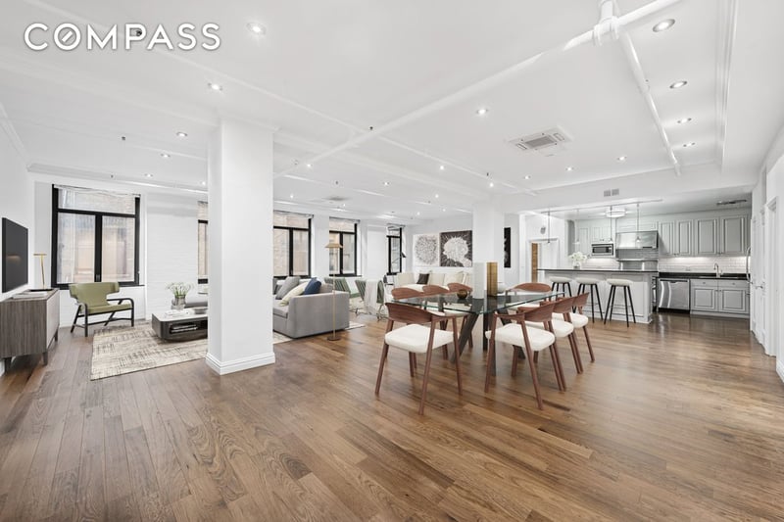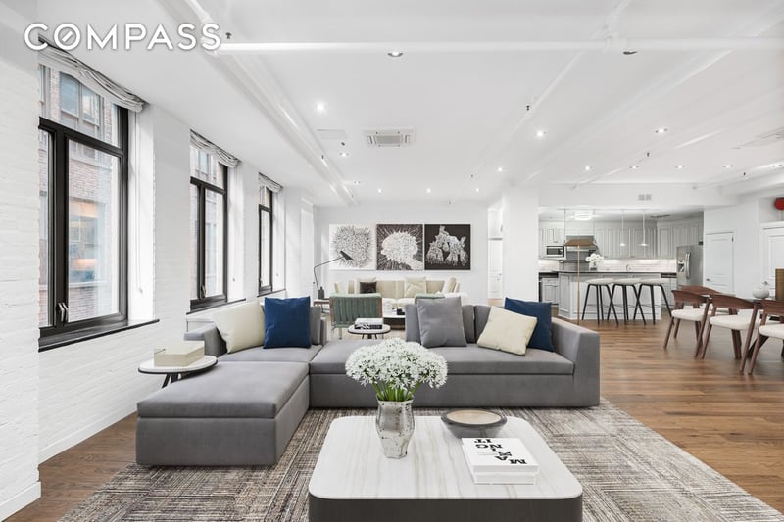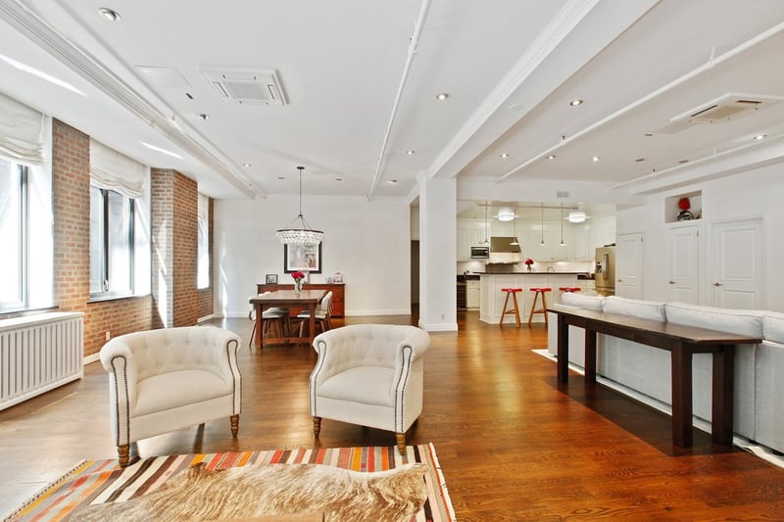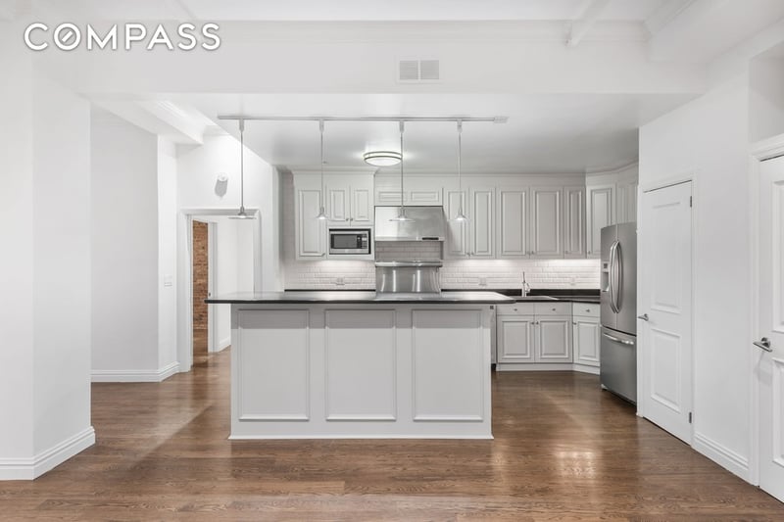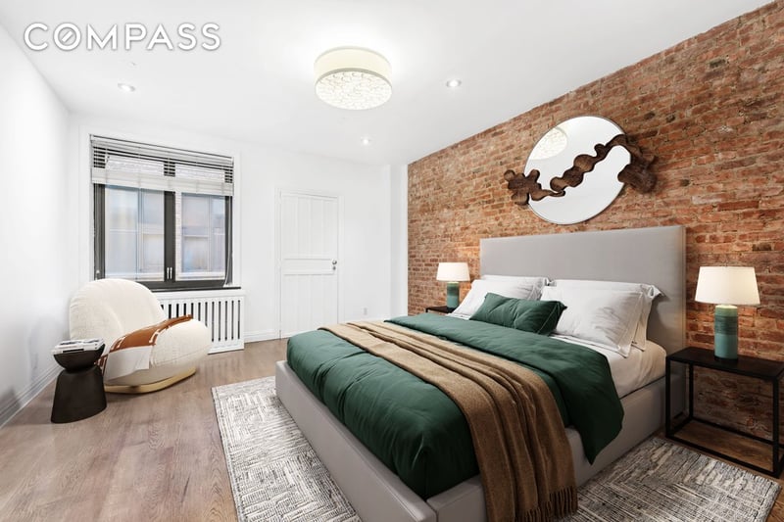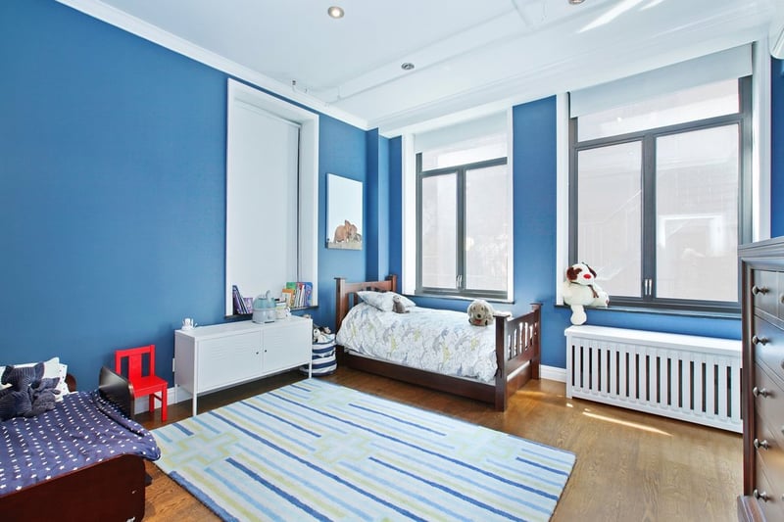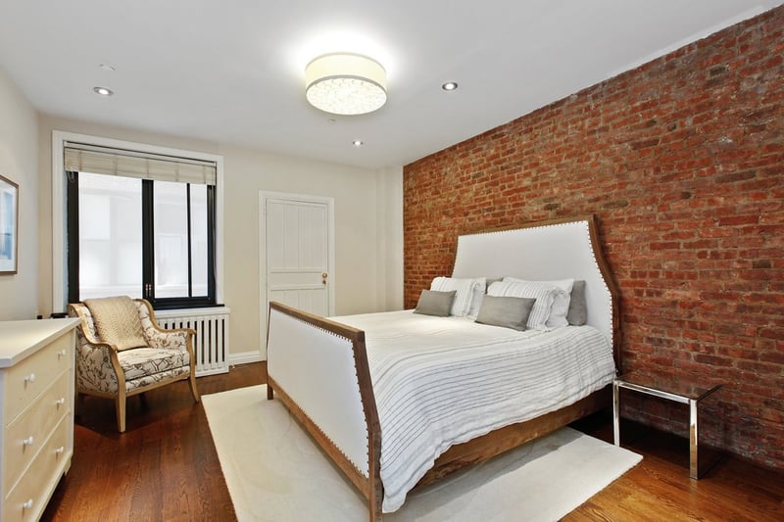Listing no longer available
W 27 ST #5R
NEW YORK, NY
Off Market
2
Beds
|
2.5
Baths
The Chelsea dream loft you have been waiting for! This expansive 3,182 square foot condo spanning 65' provides an extremely flexible layout with endless possibilities sure to fit any lifestyle. Keep the current two bedrooms two and a half bathrooms, with two additional sleeping areas, and a home office/den or create an extraordinary up to 4+ bedroom home. Please see the alternate floor plan and contact us for multiple layout options.
The enormous great room is an entertainer's dream with ampl…
Amenities
- Bicycle Room
- City view
- Common roof deck
- On-site laundry
- Pets - Cats ok
- Pets - Dogs ok
- Pied a Terre
- Elevator
- Storage
- Washer/Dryer
Nearby Subway Lines:
payments
$2103/month
Common Charges
article
$57972/year
Taxes
pin_drop
Chelsea
Location
apartment
Condominium
Building Type
stairs
5
Floors
door_front
7
Total Rooms
square_foot
3182 sq. ft.
Interior Space
calculate
$22,241/month
Est. Monthly Payment
 Listing by Compass
Listing by CompassThis information is not verified for authenticity or accuracy and is not guaranteed and may not reflect all real estate activity in the market. ©2026 The Real Estate Board of New York, Inc., All rights reserved. This advertisement does not suggest that the broker has a listing in this property or properties or that any property is currently available.
Map

Estimated Monthly Payment
*All calculations are estimates provided by Highline for informational purposes only. The Mortgage Amount includes principal and interest. Home insurance is not included. Actual amounts or financing terms may vary. Please contact your mortgage provider for specifics.
Mortgage Amount*
N/A
Mortgage Payment
N/A
Common Charges
$2103.00
Charges condo owners pay to cover building operating costs.
Taxes
$4831
The home's NYC property taxes. Amount provided by the seller's agent. May be subject to change.
Estimated Monthly Payment
$6,003

