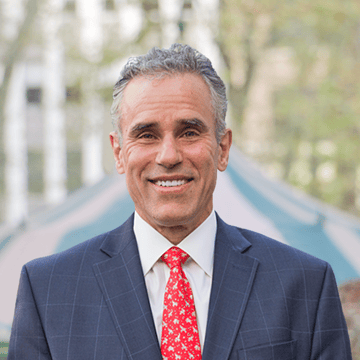An extraordinary world imagined by illustrious architects Richard Meier & Partners Architects, Kohn Pedersen Fox Associates and Rafael Viñoly Architects, connecting the tranquil Hudson River where Midtown meets the Upper West Side. Discover unparalleled amenities and stunning residences for awe beyond compare
Additional Amenities
Neutral Kitchen Cabinets, 8th Floor, Scenic Park Views, Expansive Double Vanity, Cozy Closet, Tall 9-Foot Ceilings, South Views, Partial City Parking View, Calming River Views, Neutral Floors, Neutral Bathroom Cabinets









