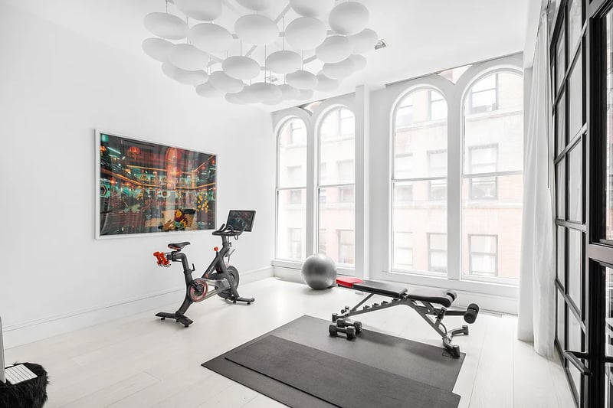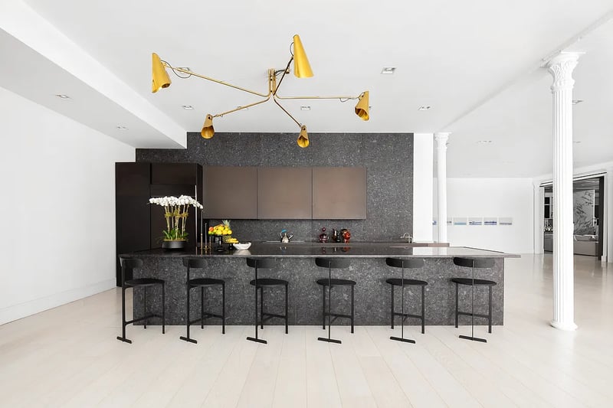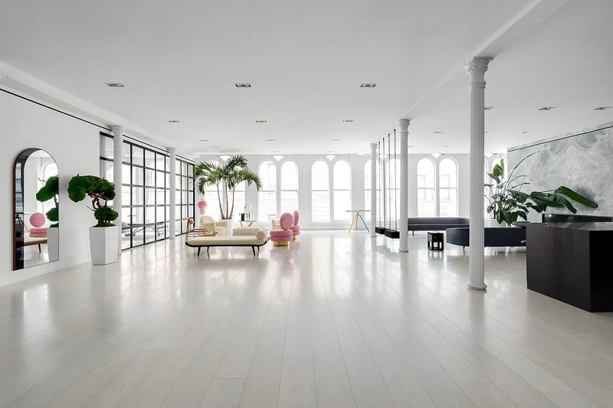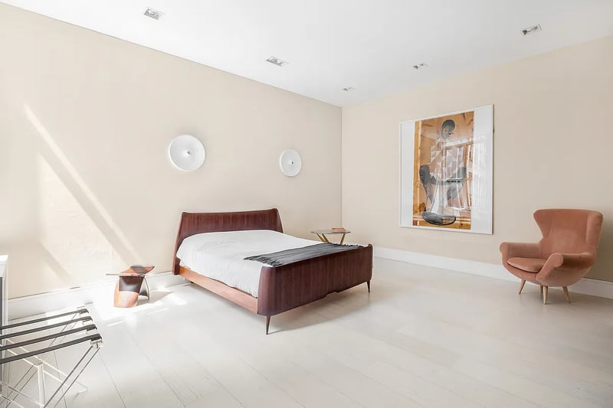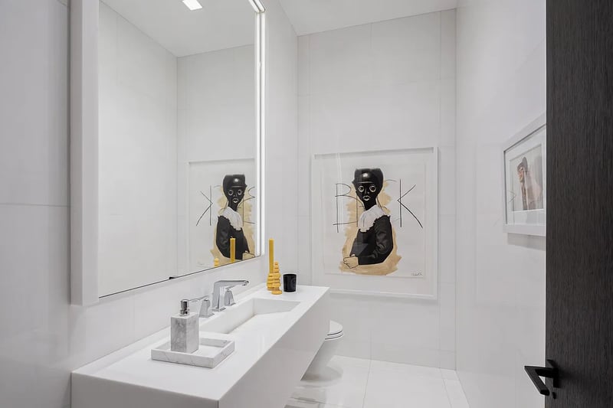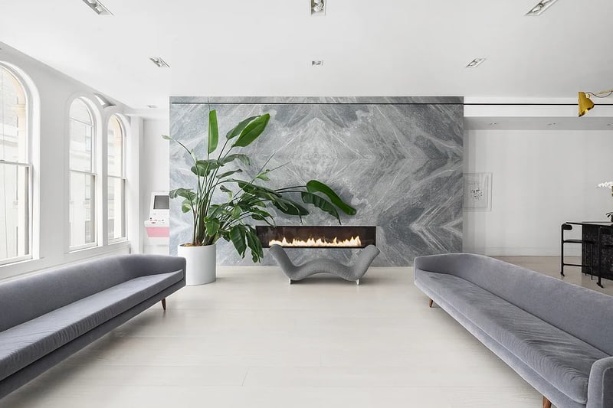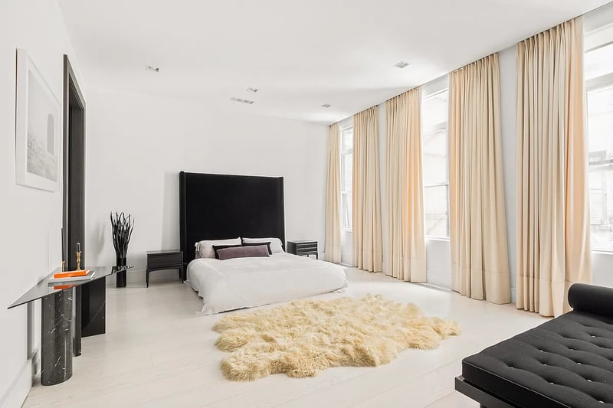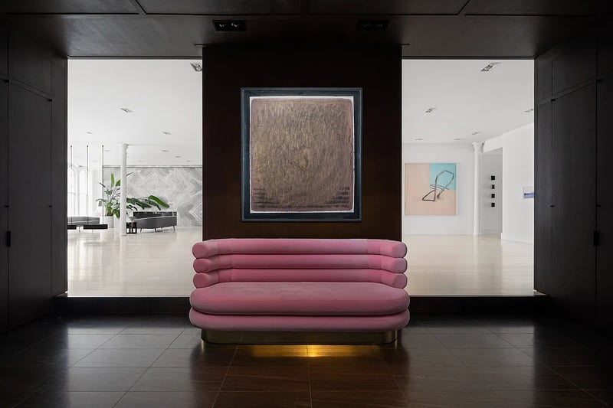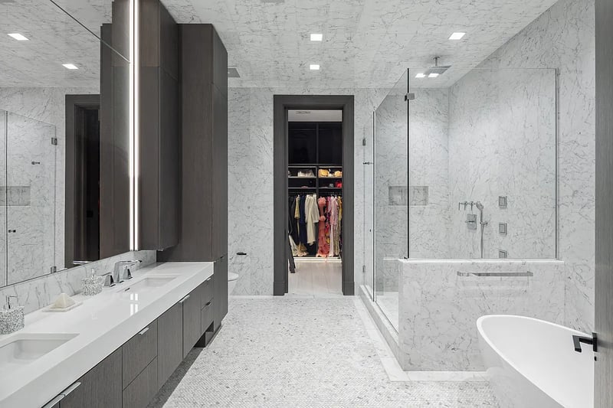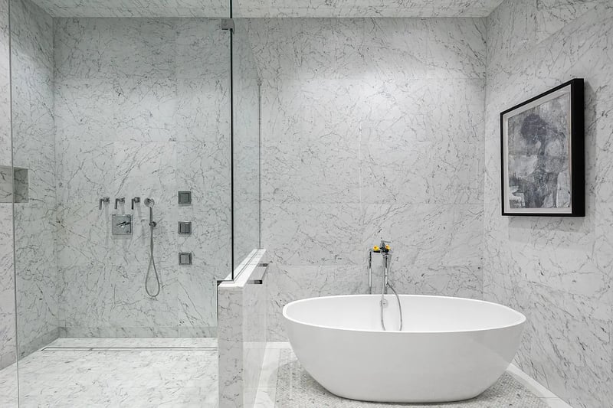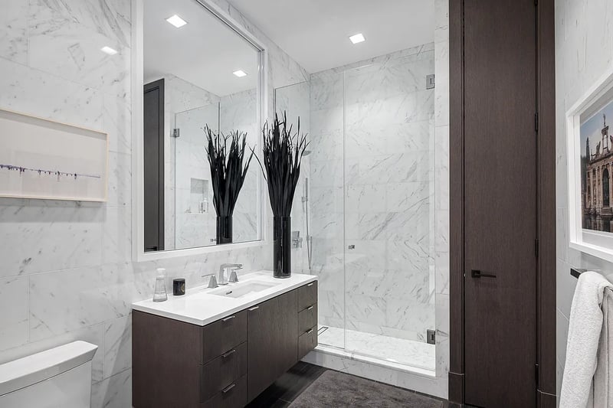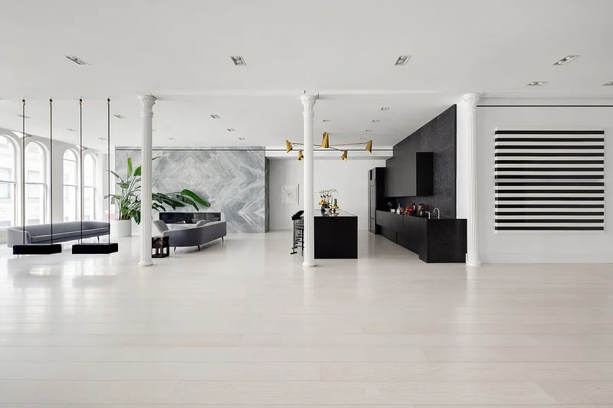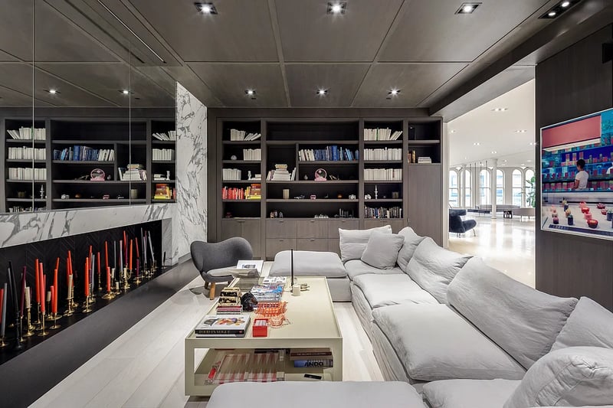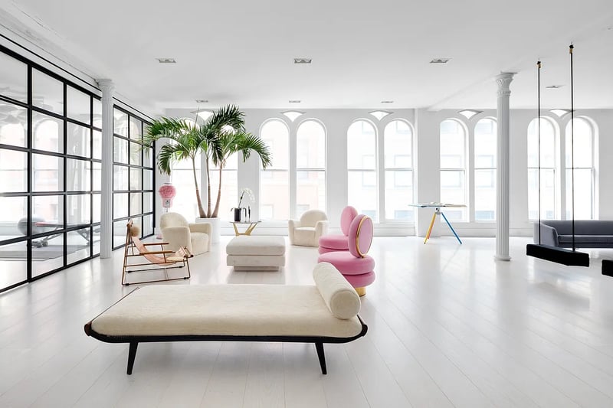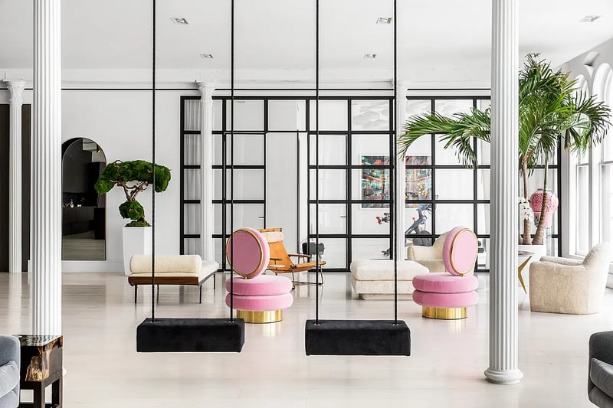Listing no longer available
137 Duane Street
NEW YORK, NY
Off Market
3
Beds
|
4
Baths
Details about this listing can be obtained from your professional real estate agent. Please inquire for more information.
Amenities
- Central Air
- Hardwood Floors
- Live-in Super
- Pets Allowed
- Dishwasher
- Elevator
- Fireplace
- Pre-War
- Washer/Dryer
Nearby Subway Lines:
payments
$4097/month
Common Charges
article
$76128/year
Taxes
pin_drop
Tribeca
Location
apartment
Condominium
Building Type
square_foot
5498 sq. ft.
Interior Space
calculate
$67,492/month
Est. Monthly Payment
Map

Estimated Monthly Payment
*All calculations are estimates provided by Highline for informational purposes only. The Mortgage Amount includes principal and interest. Home insurance is not included. Actual amounts or financing terms may vary. Please contact your mortgage provider for specifics.
Mortgage Amount*
N/A
Mortgage Payment
N/A
Common Charges
$4097.00
Charges condo owners pay to cover building operating costs.
Taxes
$6344
The home's NYC property taxes. Amount provided by the seller's agent. May be subject to change.
Estimated Monthly Payment
$6,003

