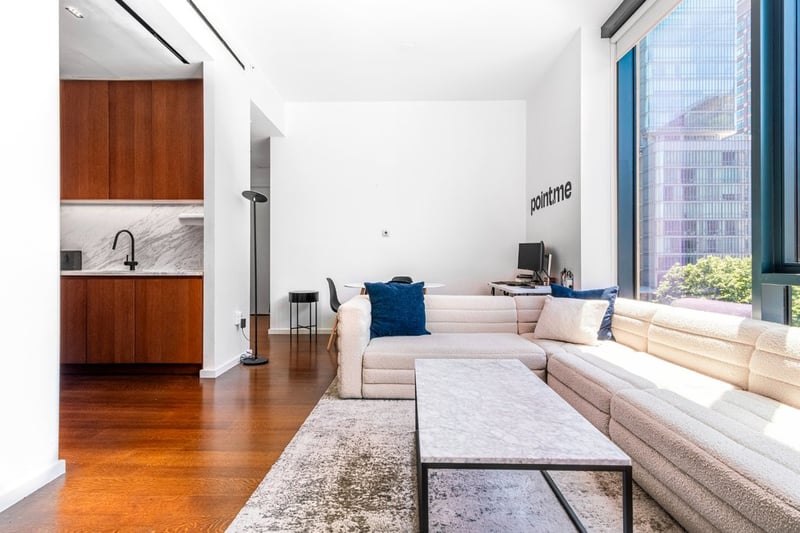570 Broome Street #5B
NEW YORK, NY
$1,495,000
1
Beds
|
1
Baths
South facing 1 bedroom, flooded with natural light!
570 Broome is a collection of 54 new construction luxury condominium residences with iconic New York City views that draw inspiration from the history and style of West SoHo. From acclaimed architect Tahir Demircioglu, with impeccable interiors by Skidmore, Owings and Merrill, the design references the areas industrial past via soaring 11 foot ceiling heights and a silhouette evocative of staggered cubes.
Unit 5B includes a full Miele applia…
Amenities
- Bicycle Room
- Bike room
- Common parking/Garage
- Full-time doorman
- On-site laundry
- Pets - Cats ok
- Pets - Dogs ok
- Pied a Terre
- Concierge
- Courtyard
- Dishwasher
- Elevator
- Gym/Fitness
- Hardwood
- Storage
- Washer/Dryer
Nearby Subway Lines:
Listing in contract
Sale Listing ID: #2040533
payments
$1307/month
Fees
article
$17880/year
Taxes
pin_drop
Hudson Square
Location
apartment
Condominium
Building Type
door_front
2
Total Rooms
square_foot
677 sq. ft.
Interior Space
calendar_month
2016
Year Built
calculate
$10,554/month
Est. Monthly Payment
 Listing by Agirnasli Erman
Listing by Agirnasli ErmanThis information is not verified for authenticity or accuracy and is not guaranteed and may not reflect all real estate activity in the market. ©2026 The Real Estate Board of New York, Inc., All rights reserved. This advertisement does not suggest that the broker has a listing in this property or properties or that any property is currently available.
Map

Estimated Monthly Payment
*All calculations are estimates provided by Highline for informational purposes only. The Mortgage Amount includes principal and interest. Home insurance is not included. Actual amounts or financing terms may vary. Please contact your mortgage provider for specifics.
Mortgage Amount*
N/A
Mortgage Payment
N/A
Common Charges
$1307.00
Charges condo owners pay to cover building operating costs.
Taxes
$1490
The home's NYC property taxes. Amount provided by the seller's agent. May be subject to change.
Estimated Monthly Payment
$6,003
About the Neighborhood
Hudson Square
Loading neighborhood information...
Read More About Hudson Square



