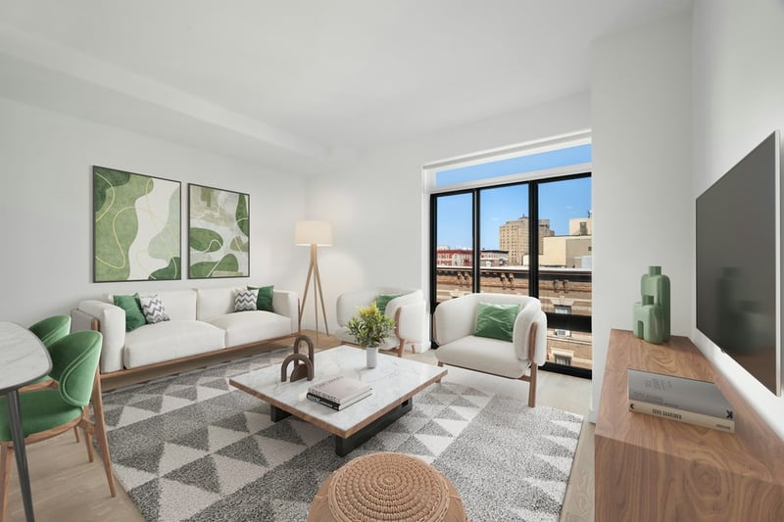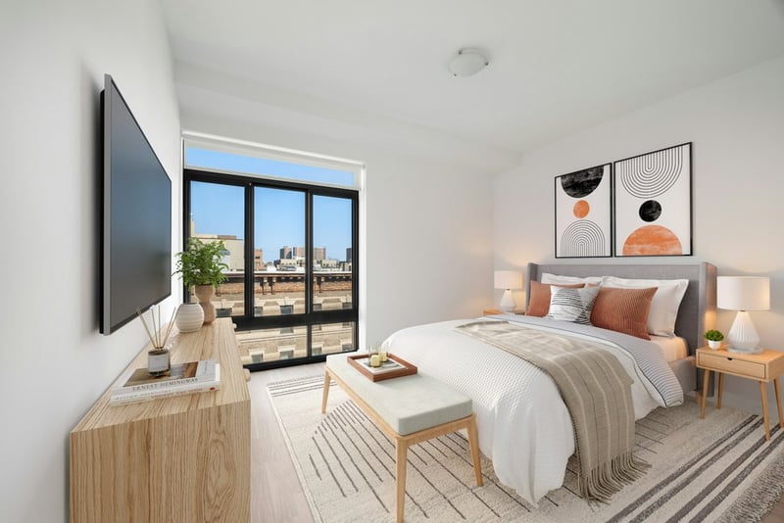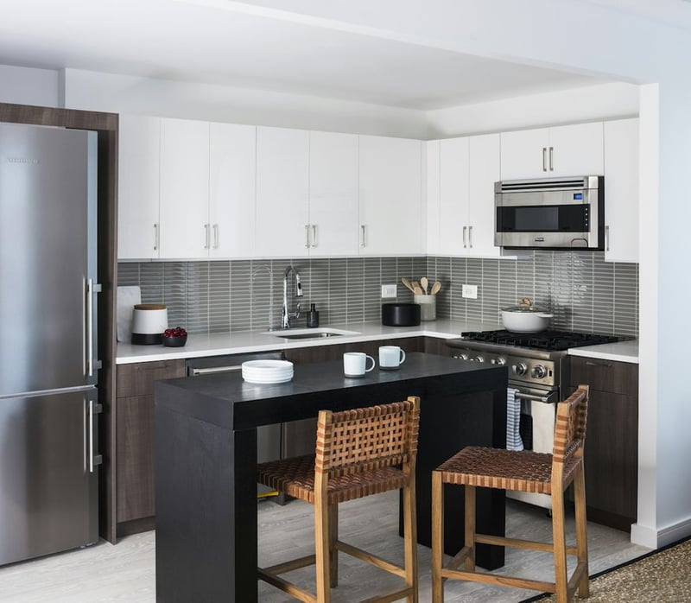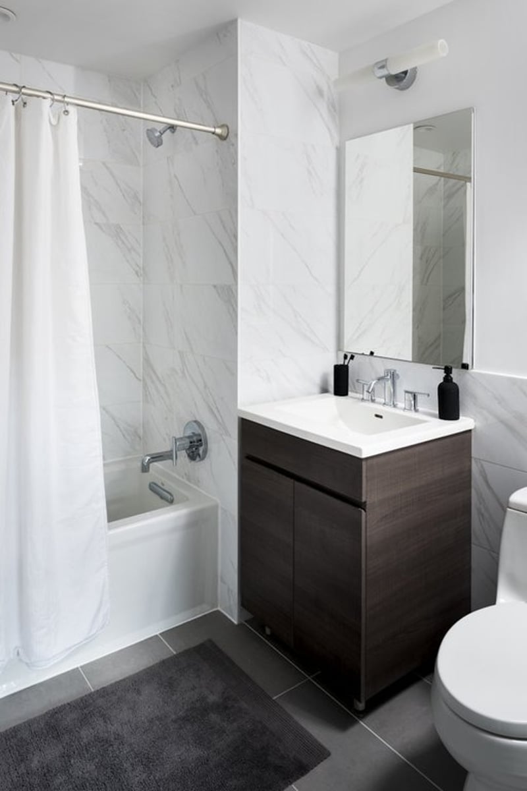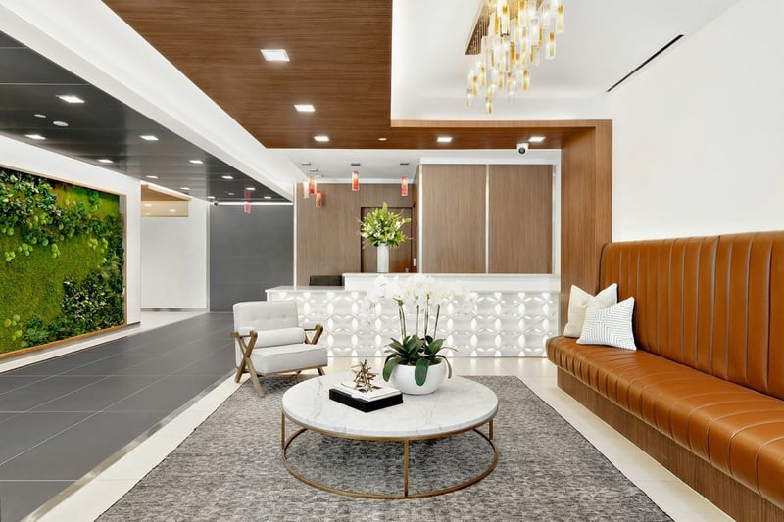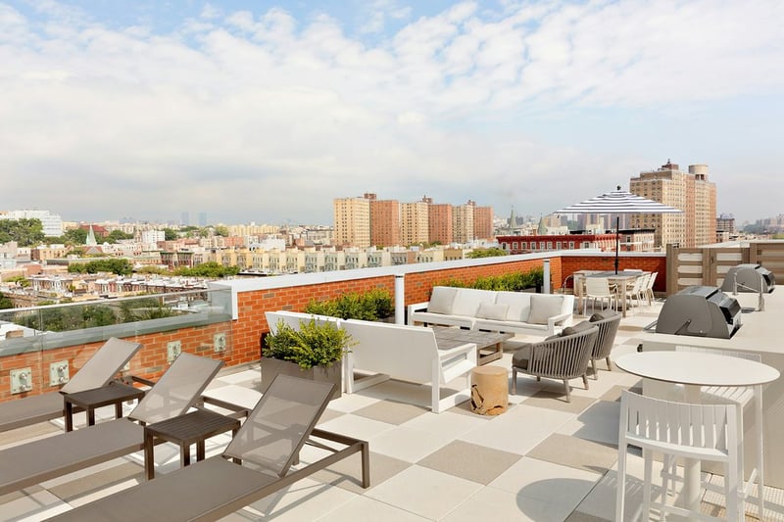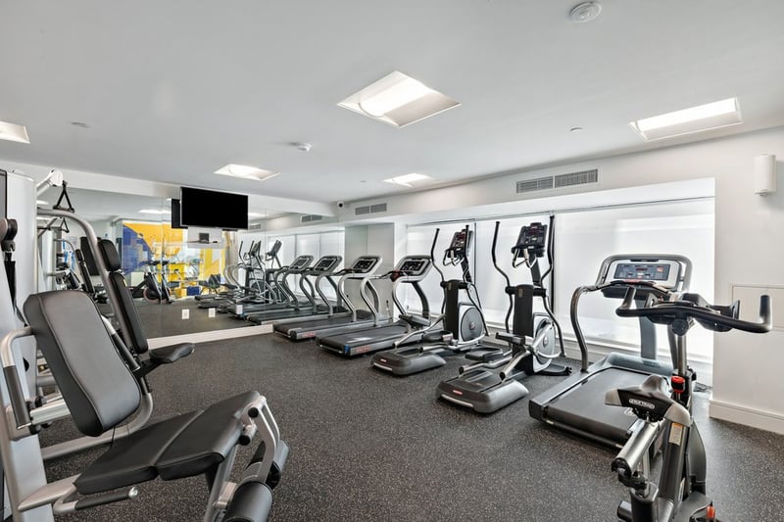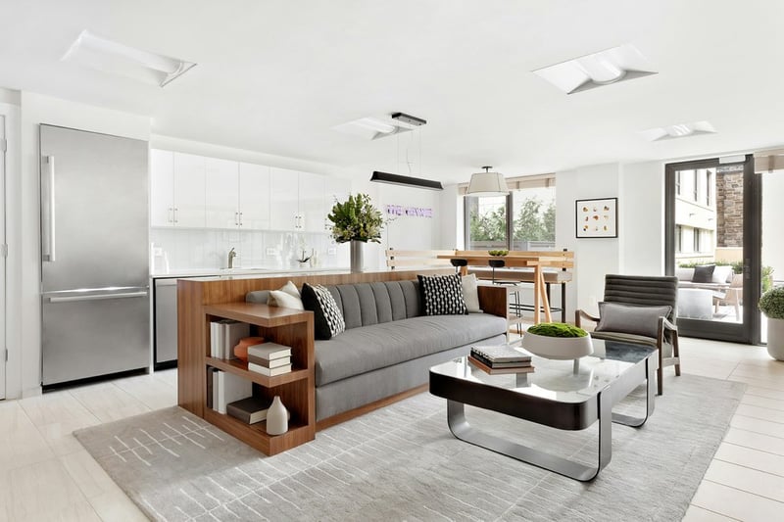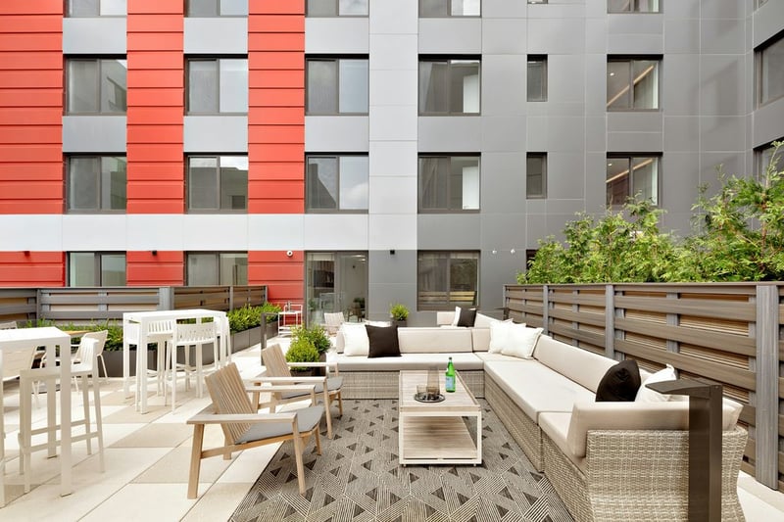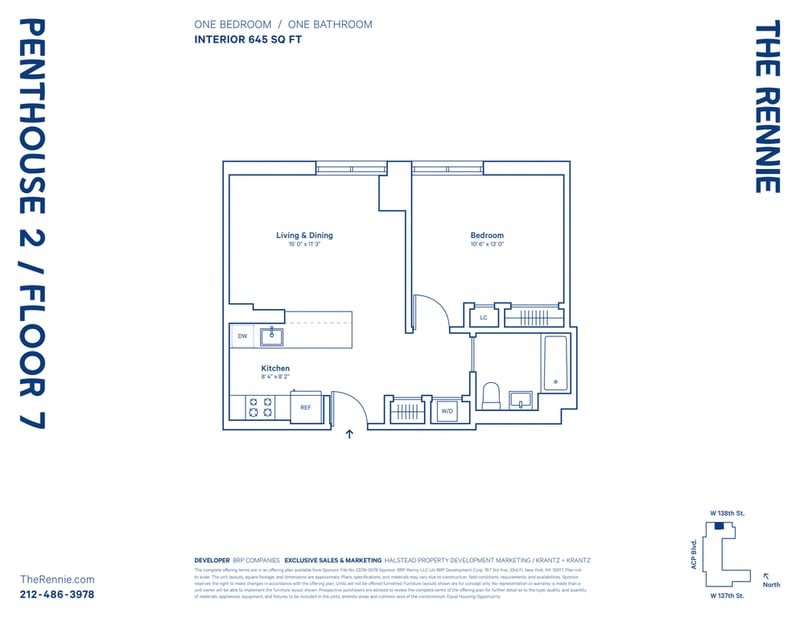2351 Adam Clayton Powell Jr Boulevard #PH2
NEW YORK, NY
$745,000
1
Beds
|
1
Baths
Own your own zone with this beautiful and classic one bedroom penthouse gem. Generous and expertly designed home with a wide living space allowing for both dining and living areas. Featuring gray oak floors throughout, ample storage space including a linen closet and large floor to ceiling windows framing a tree-lined side street with plenty of open skies and light!
The open kitchen features an expansive breakfast bar allowing for wrap around seating. Modern Quartz countertops and mosa…
Amenities
- Common parking/Garage
- Full-time doorman
- New construction
- Sponsor Unit
- Elevator
- Gym/Fitness
- Washer/Dryer
Nearby Subway Lines:
Listing in contract
Sale Listing ID: #2100006
payments
$749/month
Fees
article
$276/year
Taxes
pin_drop
Central Harlem
Location
apartment
Condominium
Building Type
stairs
7
Floors
door_front
3
Total Rooms
square_foot
645 sq. ft.
Interior Space
calculate
$4,638/month
Est. Monthly Payment
 Listing by Brown Harris Stevens Development Marketing LLC
Listing by Brown Harris Stevens Development Marketing LLCThis information is not verified for authenticity or accuracy and is not guaranteed and may not reflect all real estate activity in the market. ©2025 The Real Estate Board of New York, Inc., All rights reserved. This advertisement does not suggest that the broker has a listing in this property or properties or that any property is currently available.
Map

Estimated Monthly Payment
*All calculations are estimates provided by Highline for informational purposes only. The Mortgage Amount includes principal and interest. Home insurance is not included. Actual amounts or financing terms may vary. Please contact your mortgage provider for specifics.
Mortgage Amount*
N/A
Mortgage Payment
N/A
Common Charges
$749.00
Charges condo owners pay to cover building operating costs.
Taxes
$23
The home's NYC property taxes. Amount provided by the seller's agent. May be subject to change.
Estimated Monthly Payment
$6,003
About the Neighborhood
Central Harlem
Loading neighborhood information...
Read More About Central Harlem
