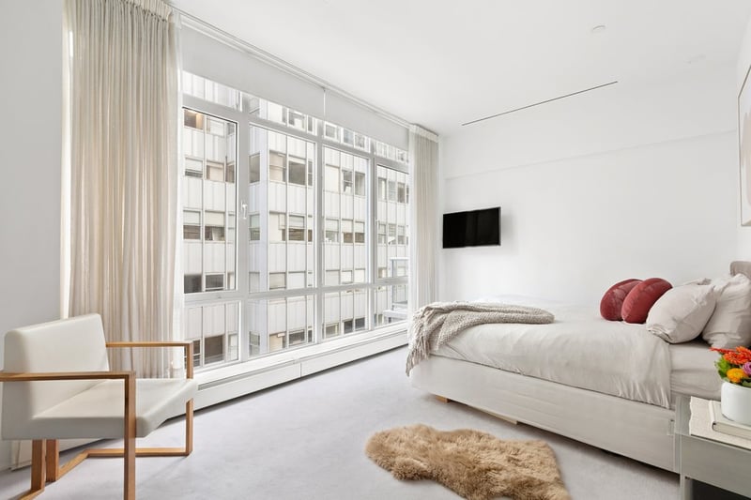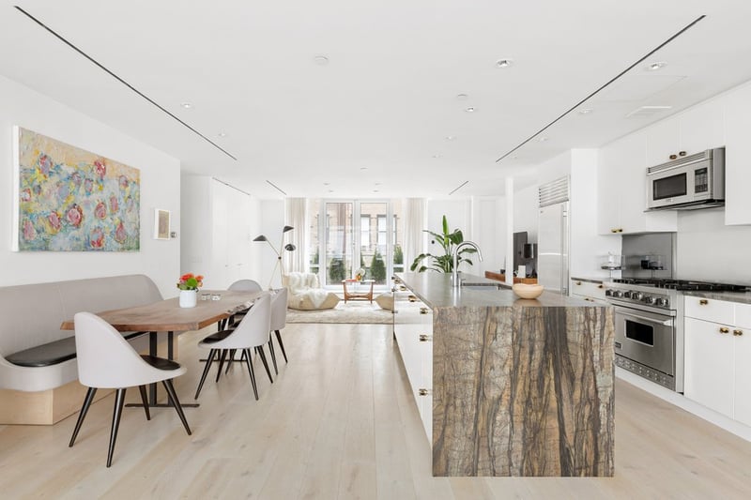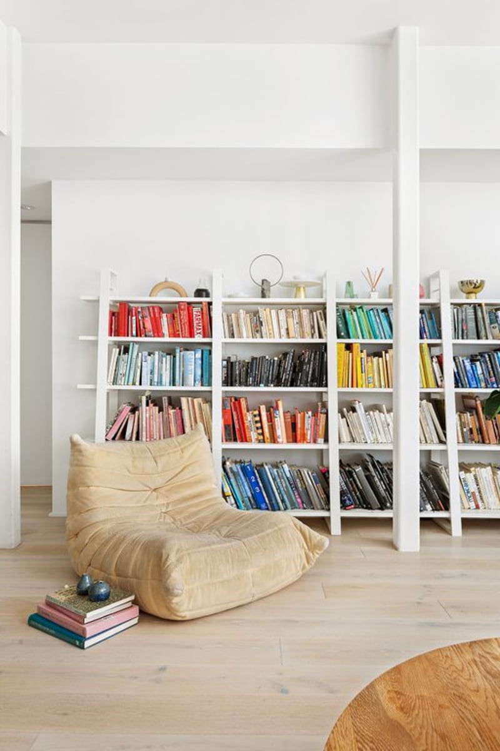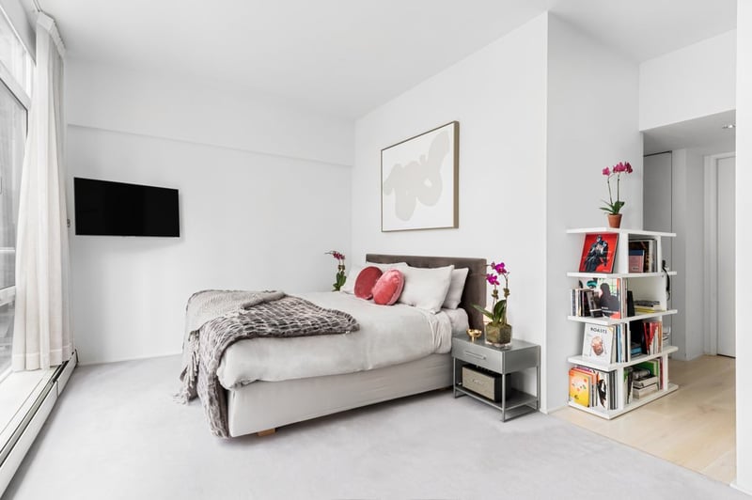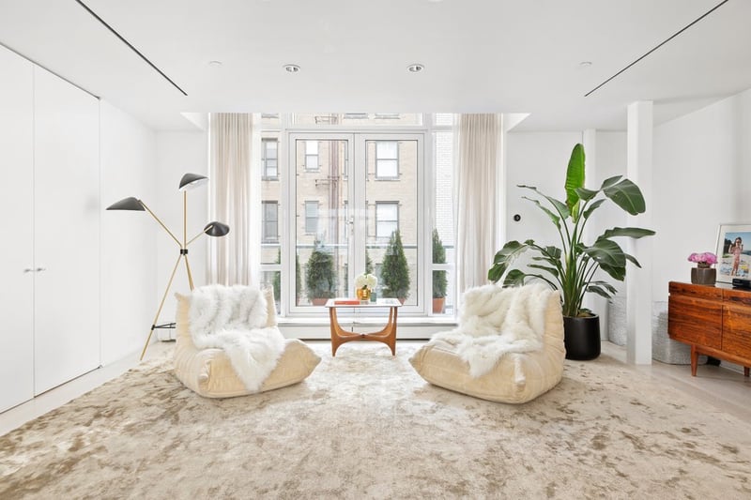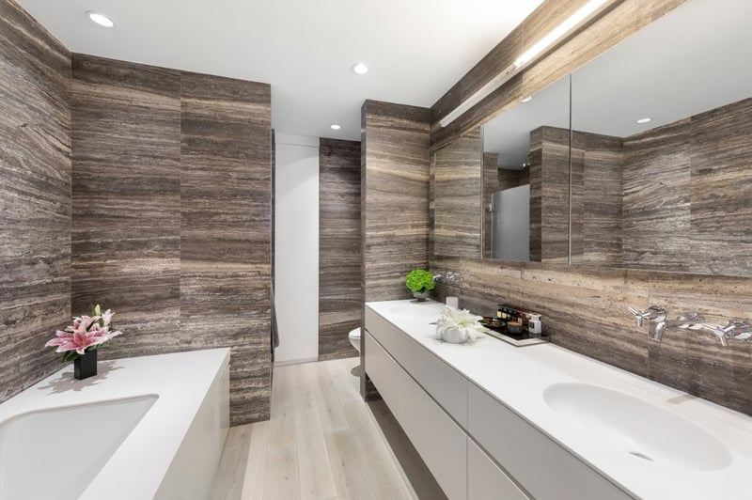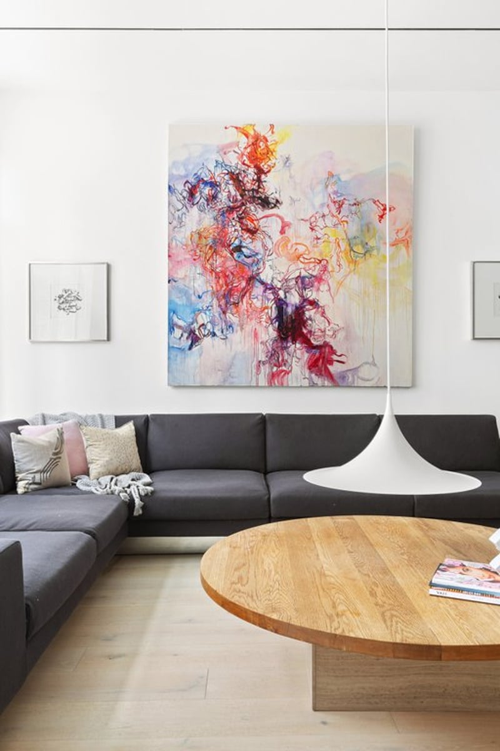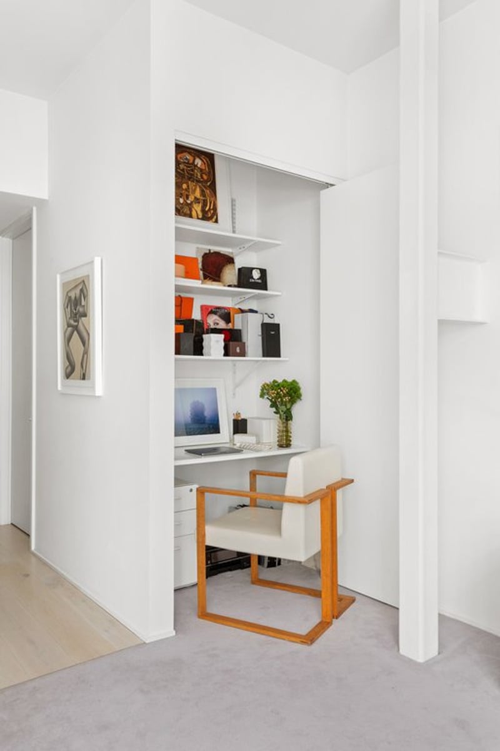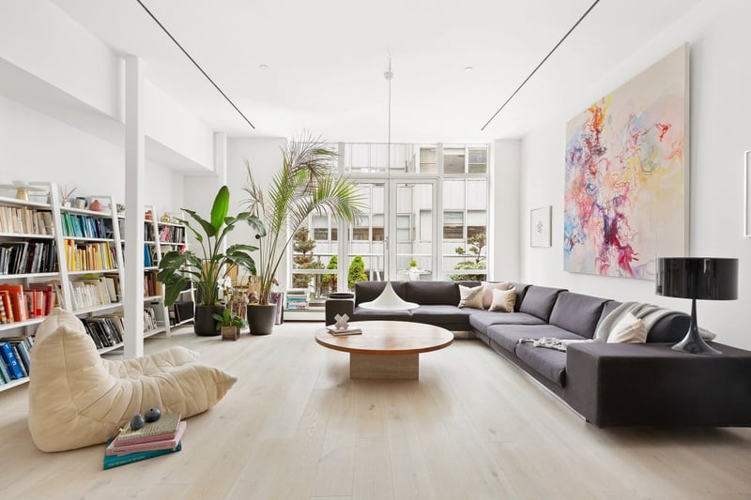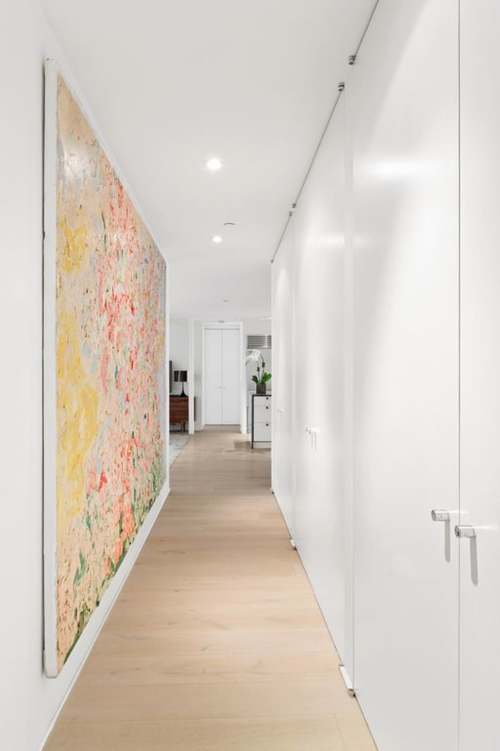Listing no longer available
JOHN ST #12C
NEW YORK, NY
Off Market
3
Beds
|
3
Baths
Looking for a home that checks every box? Welcome to this one-of-a-kind spacious high end designer loft with an exceptionally gracious layout, multiple private outdoor spaces and room for more than one home office. World-renowned architect, Thomas Juul-Hansen (of One57 fame), has expertly curated every aspect of this home's design offering high-end fixtures, finishes, and custom Thomas Juul-Hansen designed furniture throughout.
This rare 3 bedroom home with an optional 4th and 5th bedroom (pl…
Amenities
- Bicycle Room
- City view
- Common roof deck
- Full-time doorman
- Pets - Cats ok
- Pets - Dogs ok
- Concierge
- Elevator
- Fireplace
- Garden
- Gym/Fitness
- Storage
- Terrace
Nearby Subway Lines:
payments
$3512/month
Common Charges
article
$37596/year
Taxes
pin_drop
Financial District
Location
apartment
Condominium
Building Type
stairs
12
Floors
door_front
5
Total Rooms
square_foot
2279 sq. ft.
Interior Space
calculate
$21,148/month
Est. Monthly Payment
 Listing by Compass
Listing by CompassThis information is not verified for authenticity or accuracy and is not guaranteed and may not reflect all real estate activity in the market. ©2026 The Real Estate Board of New York, Inc., All rights reserved. This advertisement does not suggest that the broker has a listing in this property or properties or that any property is currently available.
Map

Estimated Monthly Payment
*All calculations are estimates provided by Highline for informational purposes only. The Mortgage Amount includes principal and interest. Home insurance is not included. Actual amounts or financing terms may vary. Please contact your mortgage provider for specifics.
Mortgage Amount*
N/A
Mortgage Payment
N/A
Common Charges
$3512.00
Charges condo owners pay to cover building operating costs.
Taxes
$3133
The home's NYC property taxes. Amount provided by the seller's agent. May be subject to change.
Estimated Monthly Payment
$6,003
About the Neighborhood
Financial District
Loading neighborhood information...
Read More About Financial District
