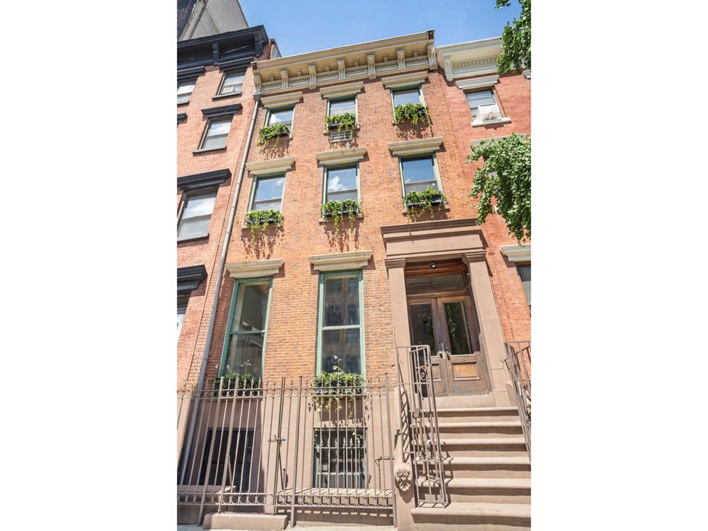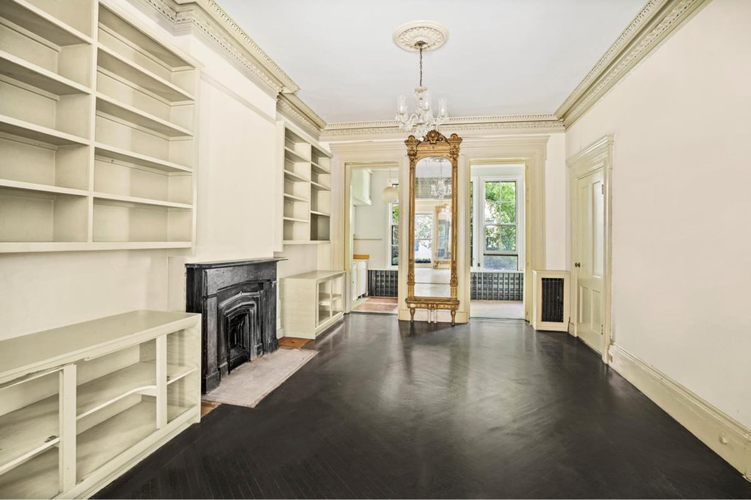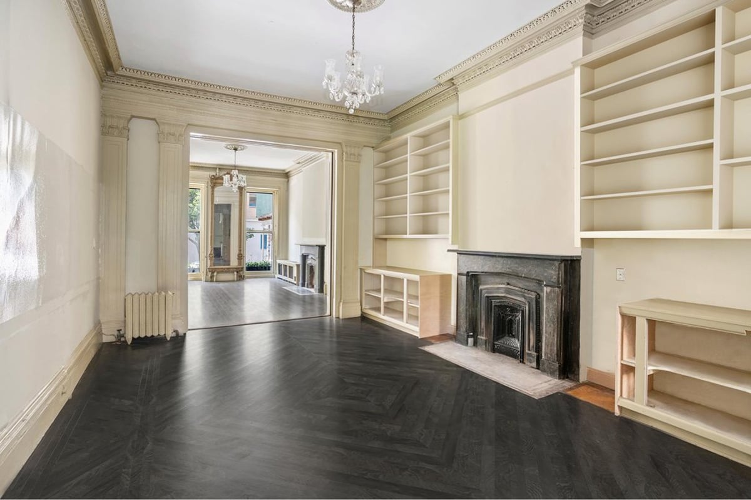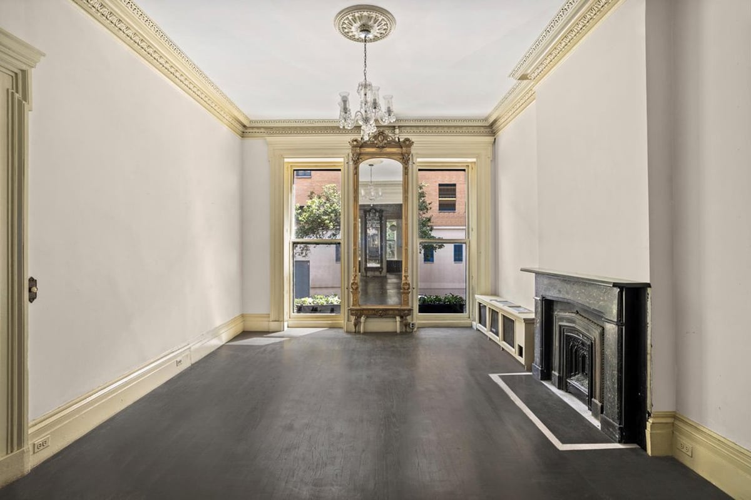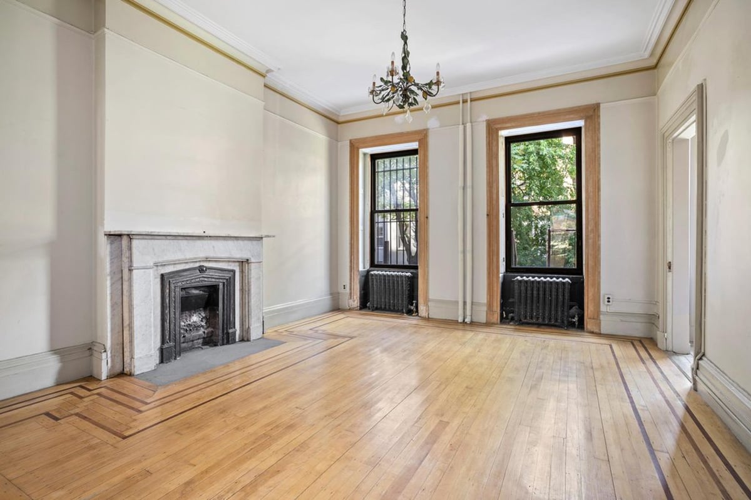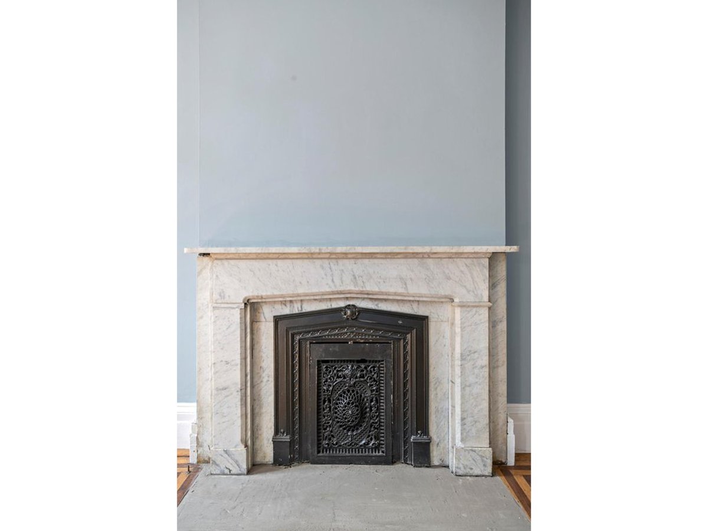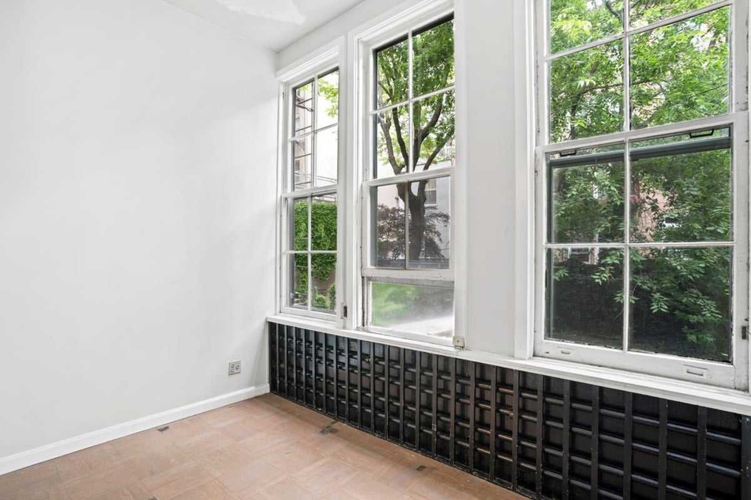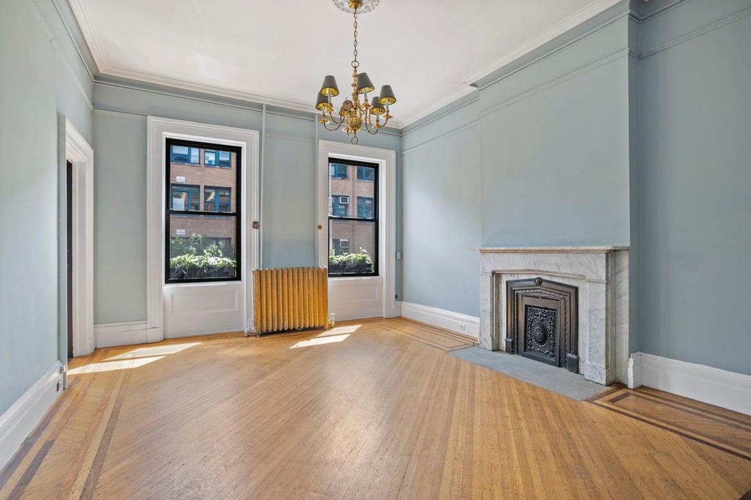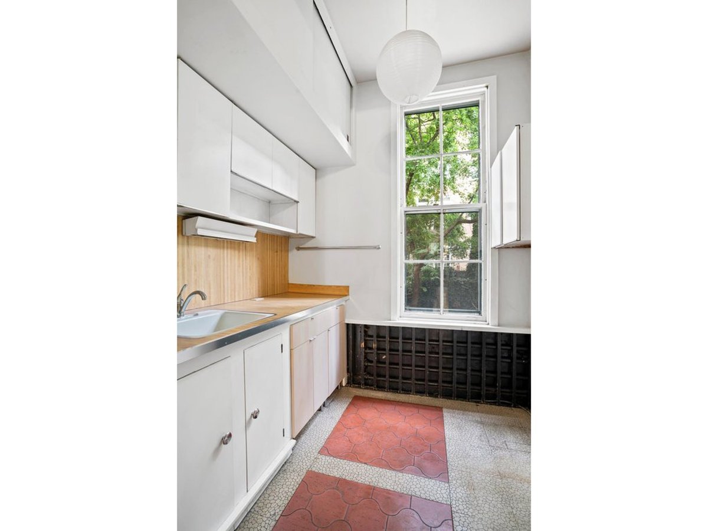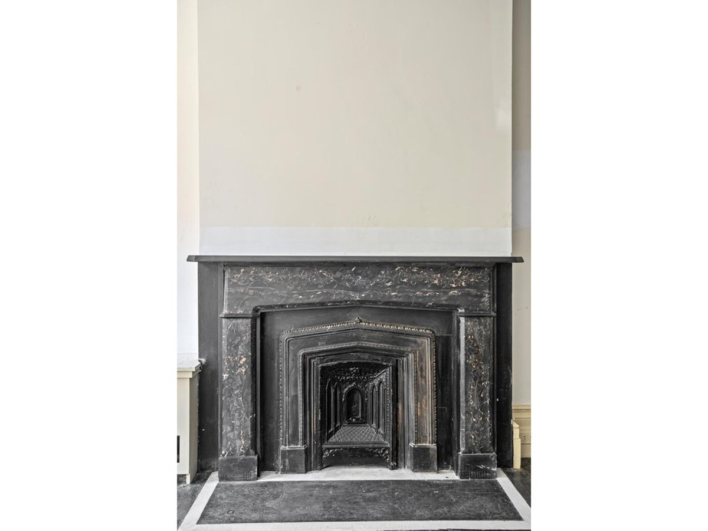Grand & Graceful! Built in 1910. This lovely 23 wide pre-war red-brick, Greek Revival Style, two-family townhouse is situated mid-block, facing south on a beautiful tree-lined street in the heart of West Chelsea.
Entering the house from the stoop, through a tall wood-framed double-door leading into an inviting hallway where the main staircase is located at the parlor floor.
The Parlor Floor features two majestic en-suite living rooms. Both with beautiful marble fireplaces and stunning floor to ceiling mirrors. A charming sunroom located off the living room overlooking the garden. A windowed kitchen and a very large bathroom. Original panels and moldings compliments the living rooms. Ceiling height just shy of 11ft high.
The Third Floor: Two large and well-proportioned bedrooms, a windowed den/home office and one and a half bath. Both bedrooms are graced with marble fireplaces, hardwood floors, built-in closets and high ceilings. The windowed bathroom has a vanity, white tiles and a shower stall. The powder room is located at the main staircase.
The 4th Floor and Mezzanine: This bright top floor apartment has a wonderful great-room with 18ft high beamed ceilings, a fireplace and exposed bricks. A lovely dining room, a windowed den/home office, and a powder room. A staircase in the great-room leads you to the mezzanine floor bedroom suite. Which boasts views of the Empire State Building, a windowed bathroom, and a walk-in closet with skylight.
The Garden Level: A large living/dining room with a beautiful pre-war cast iron oven/cooking stove. Kitchen with a view to the garden and a full bathroom. To the front of the garden level there is a small patio with access to the street level below the stoop.
The Cellar Level: with mechanicals and additional storage. The house has numerous pre-war details. Seven fireplaces. Beautiful marble mantels. Original Moldings and panels. Exposed brick. Hardwood floors. High ceilings. Oversized windows. An abundance of natural light and air throughout.
Bring your Architect/Contractor. This townhouse has endless possibilities. The property can be used either as live + income, pure investment/income-producing property or simply convert into a pristine single-family. 331 West 18th Street is not landmarked. The existing floor area is 4,554 SF with the possibility for additional buildable SF. The Lot Size measures 23.33 X 92.
The Neighborhood: Bordering the Meat Packing District, Highline Park, Chelsea Art Gallery District, The Whitney and Chelsea Piers. Wonderful restaurants and shopping within a few blocks. The House will be delivered vacant.
Listing no longer available
Off Market
5
4
Description
Sale listing #1506494
4554 sq. ft.
Taxes $31464/year
Located in Chelsea
Property Type: Townhouse
Total Rooms: 15
The monthly total payment including maintenance and/or common charges plus taxes is $38,543/month. This assumes 20% down payment and a 30 year rate of 7.00%.
Want to know approximate closing costs? Visit our closing cost calculator
Amenities
- Pets - Cats ok
- Pets - Dogs ok

Listing by Douglas Elliman Real Estate
This information is not verified for authenticity or accuracy and is not guaranteed and may not reflect all real estate activity in the market. ©2024 The Real Estate Board of New York, Inc., All rights reserved.
This information is not verified for authenticity or accuracy and is not guaranteed and may not reflect all real estate activity in the market. ©2024 The Real Estate Board of New York, Inc., All rights reserved.

Nearby subway lines
1
A
C
E
L
