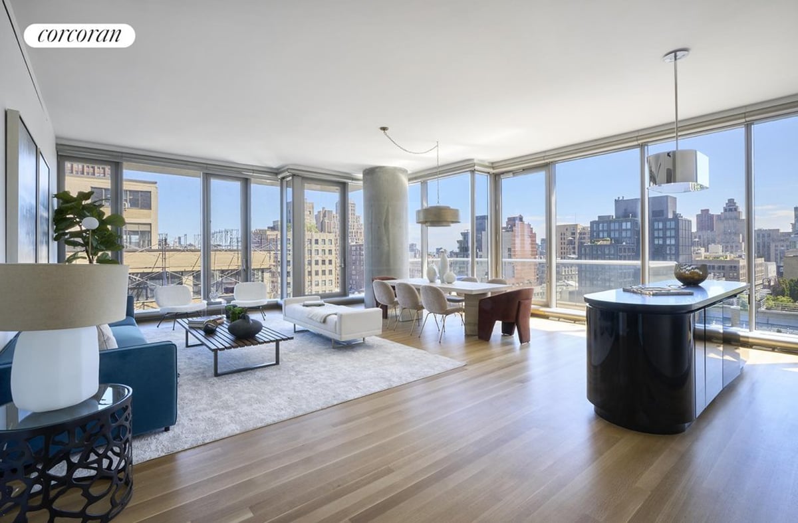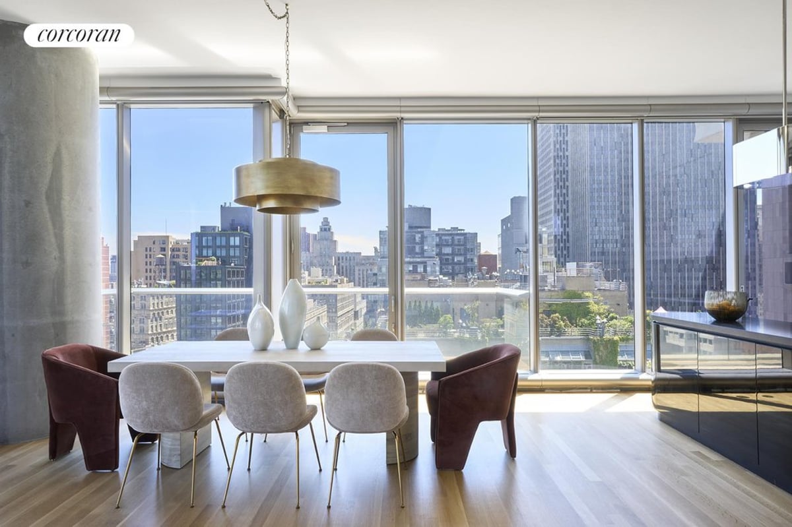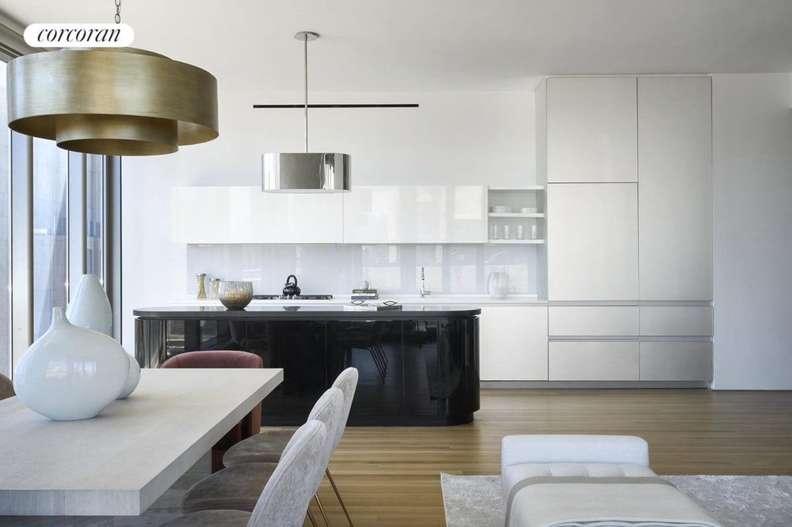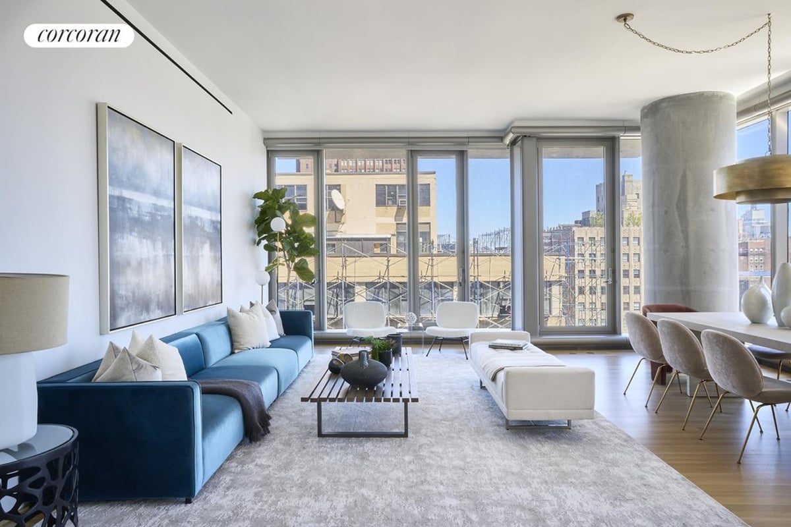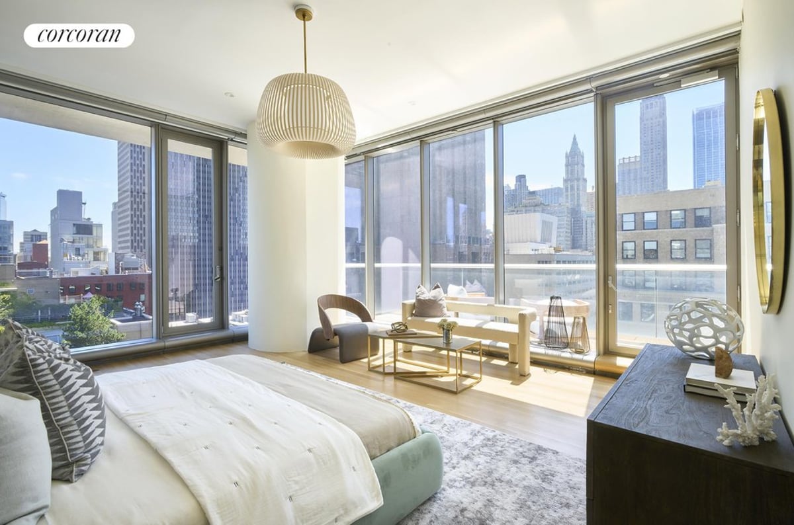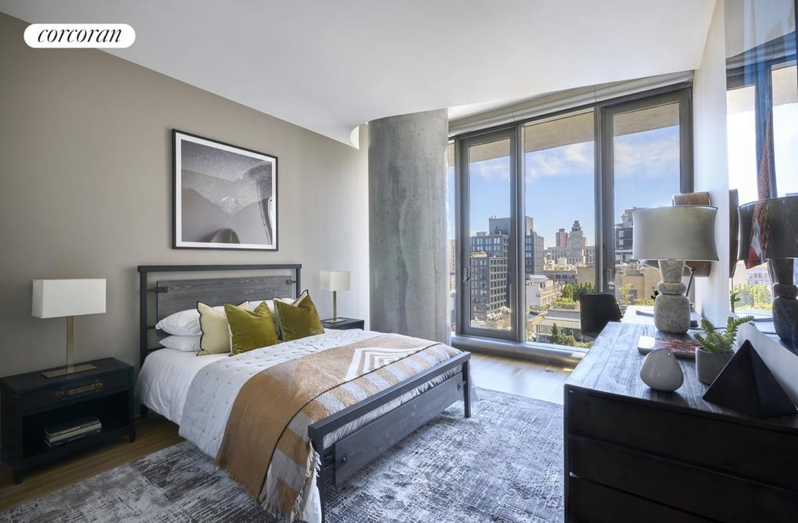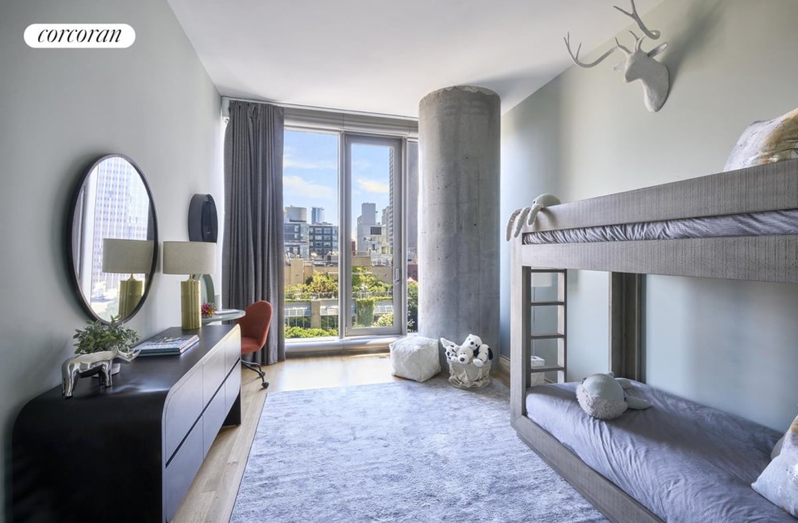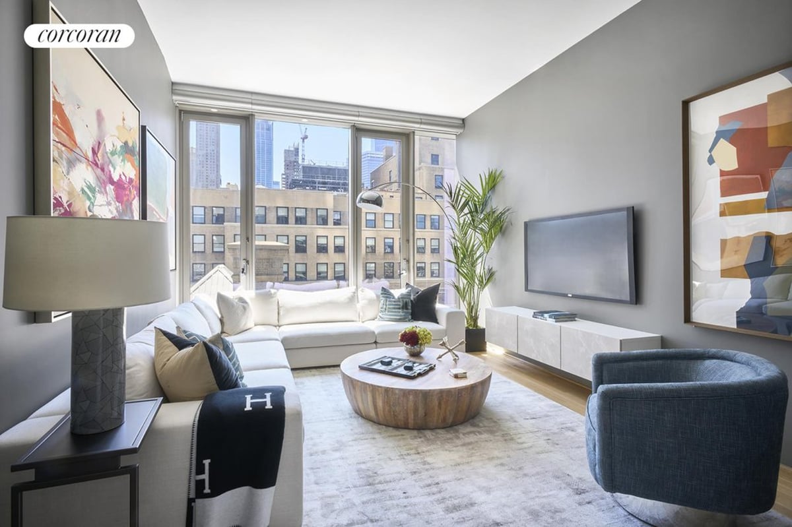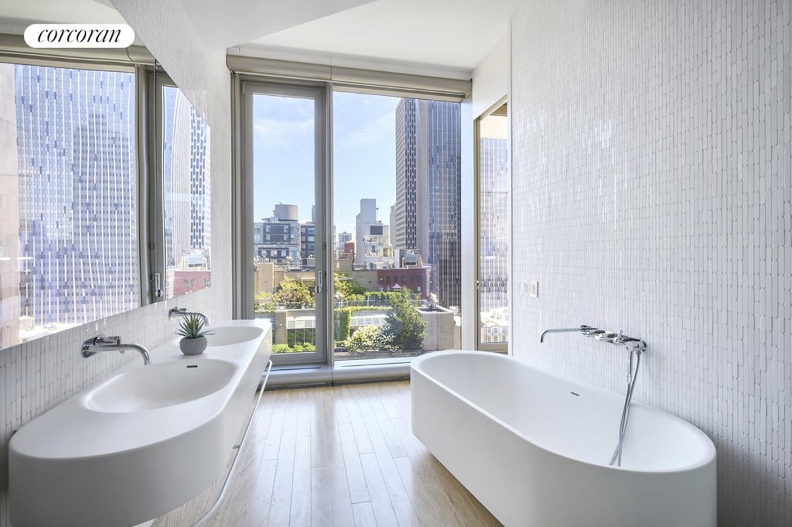Residence 17B-East is a 4-bedroom, 4.5-bathroom home that has been completely customized with an added home office with built in cabinetry, California closets through-out, custom additional pantry with entryway bench, custom storage added in the bathrooms and remote-control shades.
This home is the perfect balance of form and function with custom interiors also designed by Herzog & de Meuron. Oversized 4-bedroom, 4.5-bath residence (3094sf) with two balconies (284sf exterior), North, East and South exposures, floor-to-ceiling wraparound windows, and 11' ceilings. Gracious foyer leads to oversized corner living room with balcony and architectural views of historic buildings and the Tribeca cityscape. Custom kitchen features a sculptural Absolute Black granite kitchen island and Corian countertops with seamlessly incorporated appliances including Sub-Zero refrigerator and separate wine cooler, Miele oven, six burner cooktop with fully-vented hood, and Miele dishwasher. Molteni Dada satin-etched glass cabinets provide abundant storage and reflect sunlight adding a warm glow. The floorplan flows to a separate bedroom wing with 4 bedroom suites. Generous corner master bedroom (approx. 19'10"' x 17"7") with two massive walk-in closets. Windowed five-fixture master bath of Travertine and Thassos marble mosaic tile walls, oversized shower, a free-standing tub and radiant heated floors. Appalachian solid White Oak flooring throughout the residence, 4-pipe heating and cooling system for year-round multi-zone climate control discretely ducted, and fully-equipped washer/dryer room (fully vented) with sink.
56 Leonard 2-story 17,000 foot amenity space includes the following:Library LoungeLeonard Indoor/Outdoor TheaterKid's Play RoomSky Estuary with a 75-foot Infinity-Edge Lap Pool, Landscaped Outdoor Sundeck and Hot TubLeonard Fitness Center & Yoga StudioTreatment RoomSteam RoomSaunaDining SalonCatering KitchenConference Center
56 Leonard, Tribeca's newest design icon by Pritzker Prize-winning architects Herzog & de Meuron, is a modern expression of sculpted surfaces, sparkling glass and the integration of art and architecture with an original Anish Kapoor sculpture at its base.
Tribeca's 56 Leonard is built not far from culture, destination galleries, museums and public art as well as fine shops and restaurants offer a local and global appeal.
Leonard Street
$7,995,000
4
4
Description
Listing in contract
Sale listing #1548341
Common Charges: $4261/month
Taxes $58200/year
Located in Tribeca
Property Type: Condominium
Floor: 17
Total Rooms: 6
The monthly total payment including maintenance and/or common charges plus taxes is $51,664/month. This assumes 20% down payment and a 30 year rate of 7.00%.
Want to know approximate closing costs? Visit our closing cost calculator
Building: Learn more about 56 Leonard - Jenga Building
Sale listing #1548341
Common Charges: $4261/month
Taxes $58200/year
Located in Tribeca
Property Type: Condominium
Floor: 17
Total Rooms: 6
The monthly total payment including maintenance and/or common charges plus taxes is $51,664/month. This assumes 20% down payment and a 30 year rate of 7.00%.
Want to know approximate closing costs? Visit our closing cost calculator
Building: Learn more about 56 Leonard - Jenga Building
Amenities
- Common Outdoor Space
- Common parking/Garage
- Full-time doorman
- On-site laundry
- Pets - Cats ok
- Pets - Dogs ok
- Concierge
- Elevator
- Gym/Fitness
- Lounge
- Pool

Listing by Corcoran Group
This information is not verified for authenticity or accuracy and is not guaranteed and may not reflect all real estate activity in the market. ©2024 The Real Estate Board of New York, Inc., All rights reserved.
This information is not verified for authenticity or accuracy and is not guaranteed and may not reflect all real estate activity in the market. ©2024 The Real Estate Board of New York, Inc., All rights reserved.

Nearby subway lines
1
2
3
4
5
6
A
C
E
J
Z
N
Q
R
