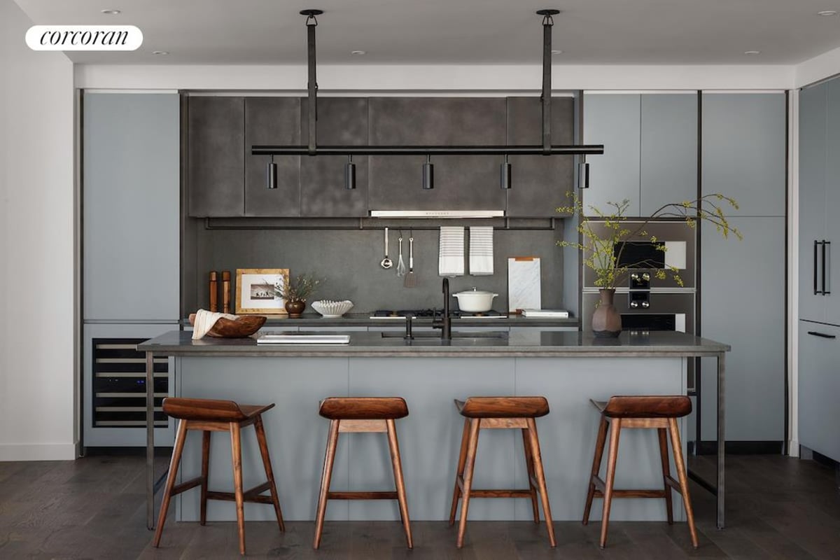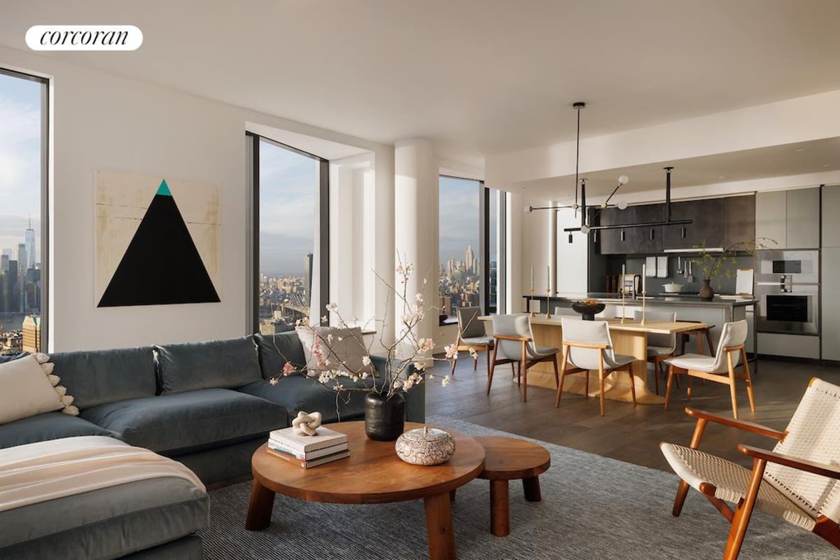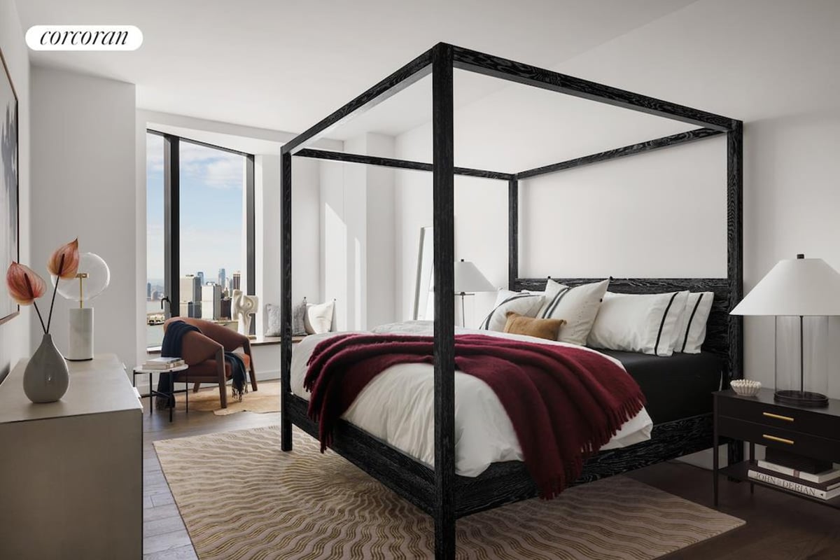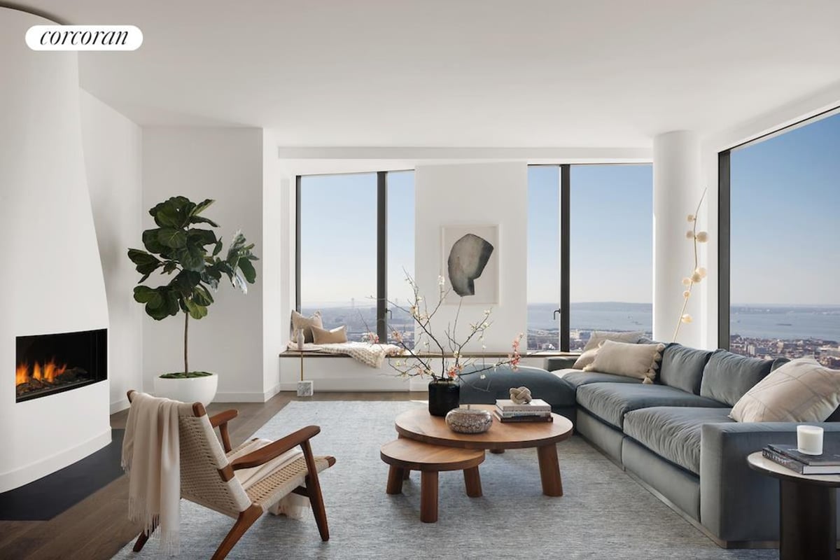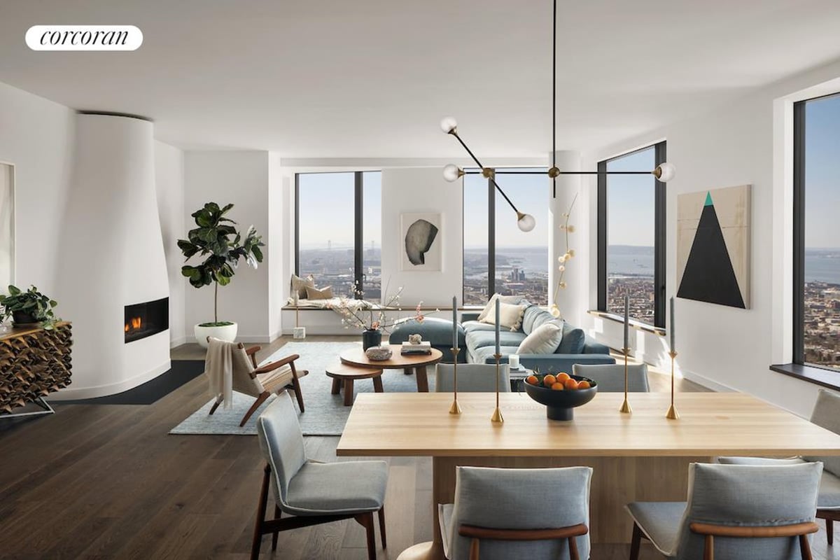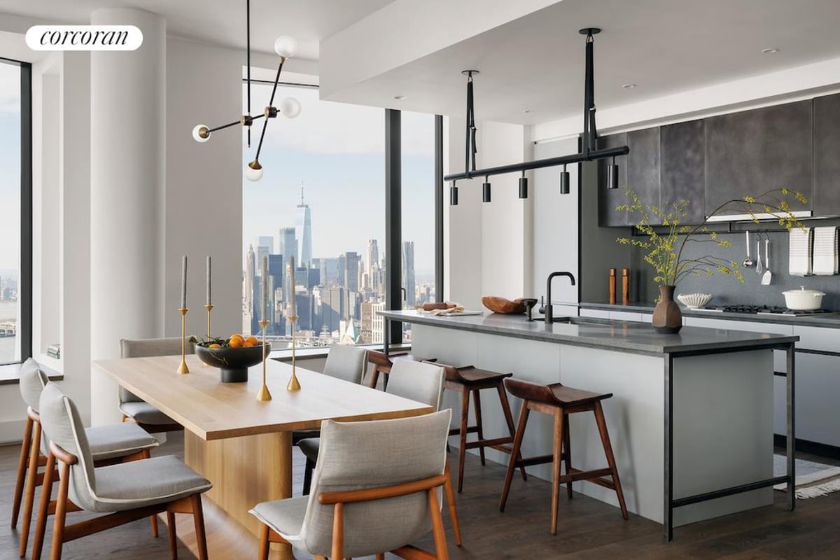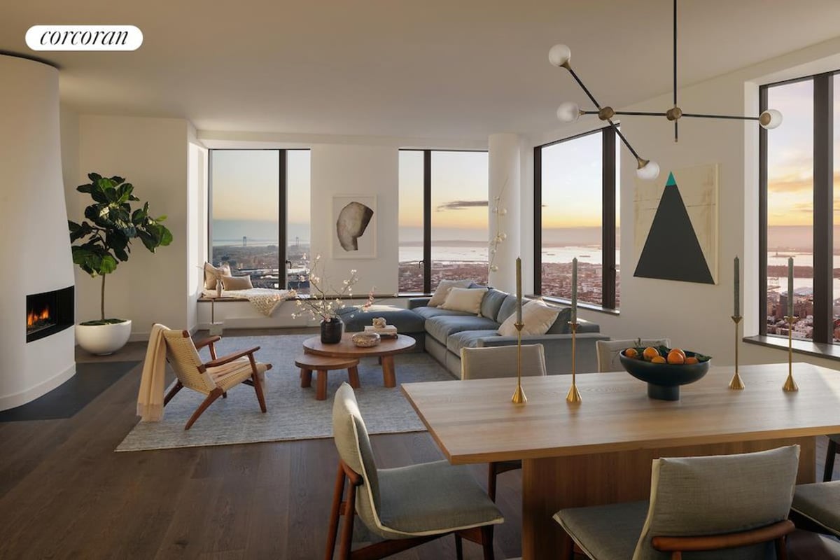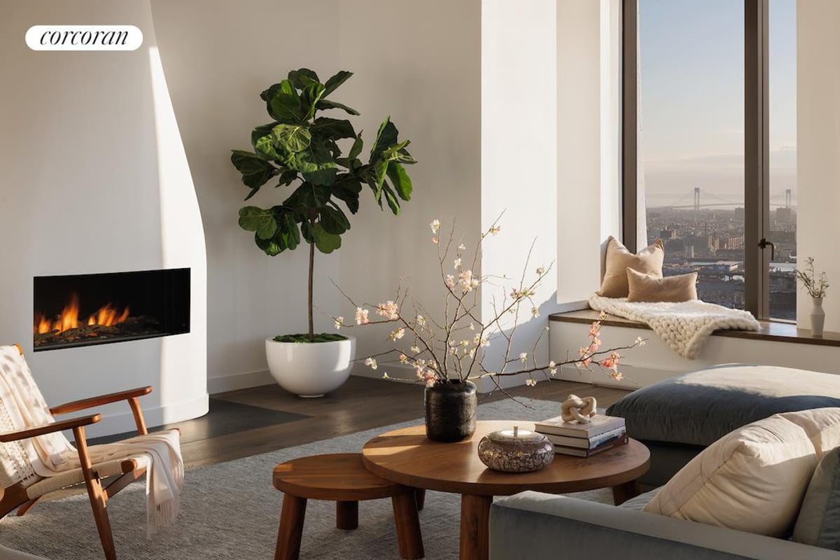Immediate Occupancy. Tishman Speyer's 11 Hoyt sets Brooklyn's new standard for architecture and design. The graceful 57-story tower, offering studio to four-bedroom luxury residences and more than 55,000 square feet of unrivaled indoor and outdoor amenities, is an extraordinary work of architecture and design. A true collaboration among three celebrated world-class firms-architecture by Jeanne Gang's Studio Gang, interiors by Michaelis Boyd Associates, and landscape architecture by Hollander Design-11 Hoyt is a visionary building that looks to the future while drawing inspiration from Brooklyn's rich architectural history and creative spirit.
Penthouse A is a sprawling three-bedroom, three-and-a-half bathroom corner residence that is perched on 11 Hoyt's highest floor: a one-of-a-kind residence centered on a spacious corner living and dining room that is ideal for entertaining, relaxing, and everyday living. Offering soaring ceilings, stunning southern & western views that incorporate the tranquil tree-lined streets of brownstone Brooklyn, the Verrazano Narrows Bridge, lower Manhattan and the ocean beyond. Residence PHA will enjoy tremendous light and air, with the entire borough of Brooklyn as its picture-perfect backdrop, and is available with a custom gas fireplace by Michaelis Boyd. Two large bay windows flank the living room, providing ample seating for entertaining while enjoying the stunning views from this spectacular residence.
Residence Penthouse A features 11 Hoyt's Heritage palette, with Penthouse-exclusive upgrades to select finishes and features. The open chef's kitchen features dark-stained oak floors, grey satin-lacquer custom cabinets with blackened steel accents and honed lava stone countertops and backsplash and is fully equipped with a premium Gaggenau appliance package, vented stovetop exhaust fan and gas cooktop.
The primary bedroom suite features two separate walk-in closets and windowed five-fixture ensuite marble primary bathroom with double vanity, two-person stall shower with built-in bench, and sculptural deep soaking tub. The elegant spa-like secondary bathrooms are thoughtfully crafted with bespoke dark-stained oak vanities with oil-rubbed bronze frames and plumbing fixtures, Italian white Calacatta marble floors, and tub surrounds, and white ceramic wall tiles. The powder room features marble flooring and wall tiles, while the in-residence laundry room offers side-by-side washer, vented dryer and adjacent utility sink. This home also features WiFi-enabled smart thermostats, USB outlets in select locations, and Latch smart entry door locks.
11 Hoyt is a LEED Gold Certified Building. Kitchen and bathroom layouts may vary. Image represents finishes only. Finishes may vary depending on floor.
Hoyt Street
$5,500,000
3
3.5
Description
Listing in contract
Sale listing #1574973
2727 sq. ft.
Fees: $2299/month
Taxes $43032/year
Located in Downtown Brooklyn
Property Type: Condominium
Floor: 57
Total Rooms: 5
Year Built: 2018
The monthly total payment including maintenance and/or common charges plus taxes is $35,158/month. This assumes 20% down payment and a 30 year rate of 7.00%.
Want to know approximate closing costs? Visit our closing cost calculator
Sale listing #1574973
2727 sq. ft.
Fees: $2299/month
Taxes $43032/year
Located in Downtown Brooklyn
Property Type: Condominium
Floor: 57
Total Rooms: 5
Year Built: 2018
The monthly total payment including maintenance and/or common charges plus taxes is $35,158/month. This assumes 20% down payment and a 30 year rate of 7.00%.
Want to know approximate closing costs? Visit our closing cost calculator
Amenities
- City view
- Common parking/Garage
- Full-time doorman
- New construction
- On-site laundry
- Pets - Cats ok
- Pets - Dogs ok
- Pied a Terre
- River VIew
- Sponsor Unit
- Concierge
- Elevator
- Fireplace
- Pool
- Washer/Dryer

Listing by Corcoran Group
This information is not verified for authenticity or accuracy and is not guaranteed and may not reflect all real estate activity in the market. ©2024 The Real Estate Board of New York, Inc., All rights reserved.
This information is not verified for authenticity or accuracy and is not guaranteed and may not reflect all real estate activity in the market. ©2024 The Real Estate Board of New York, Inc., All rights reserved.

Nearby subway lines
2
3
4
5
A
C
B
F
G
Q
R
