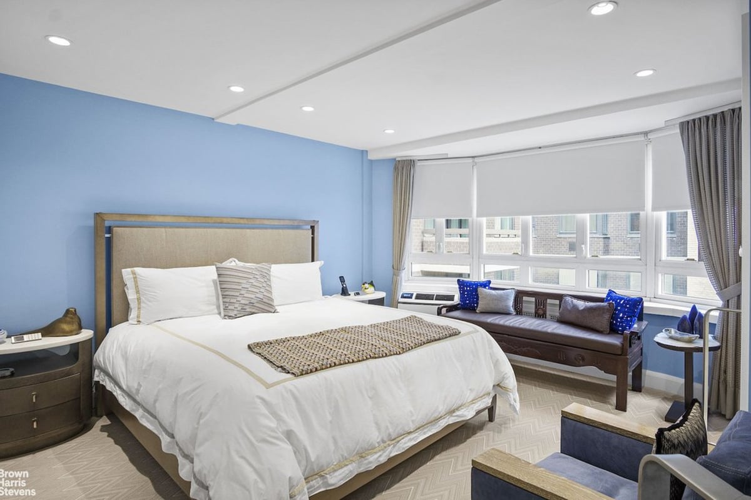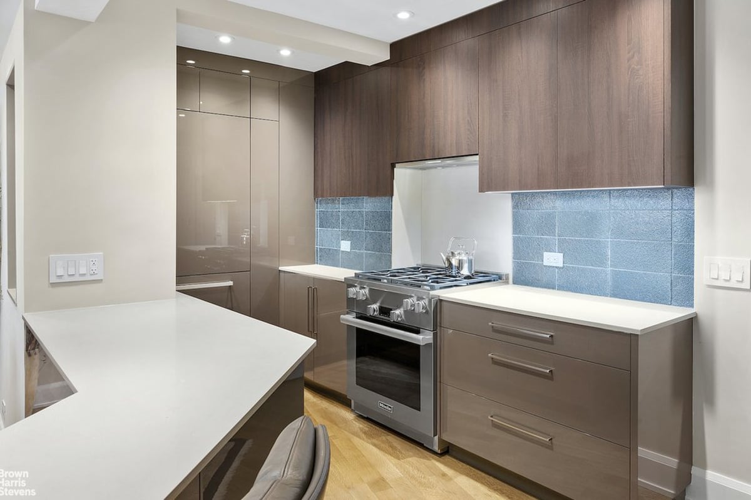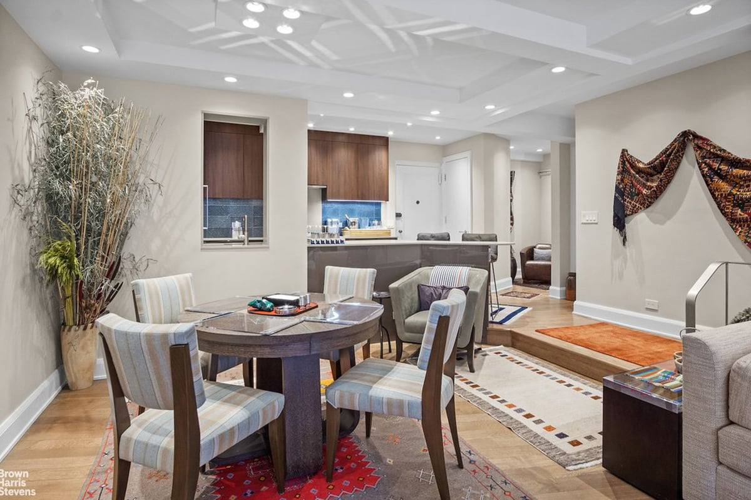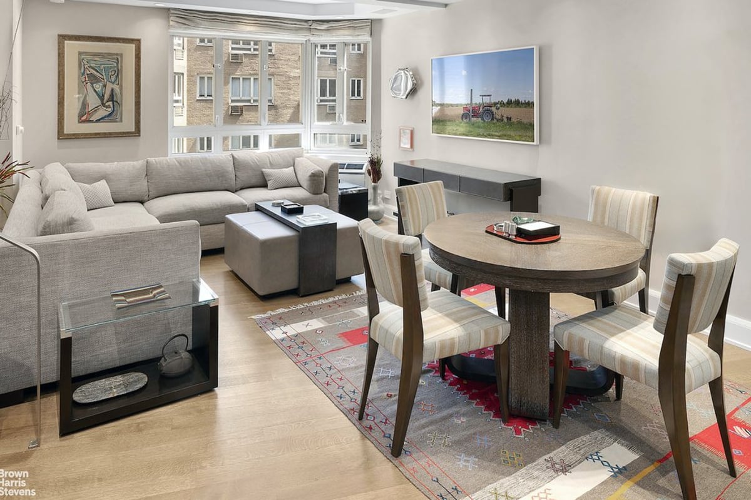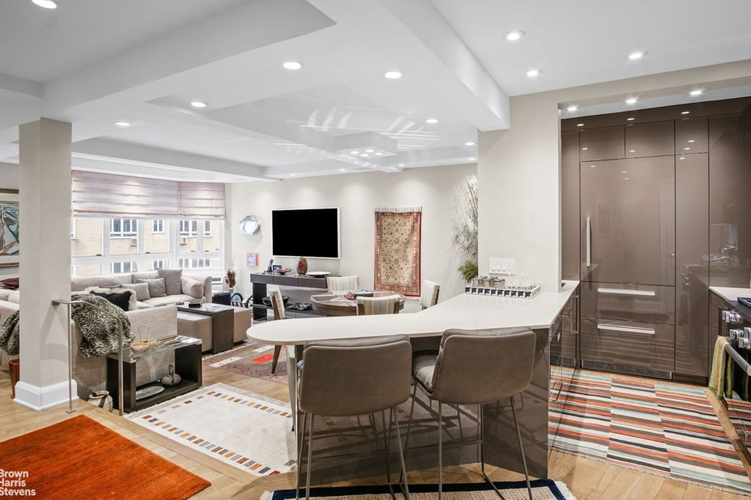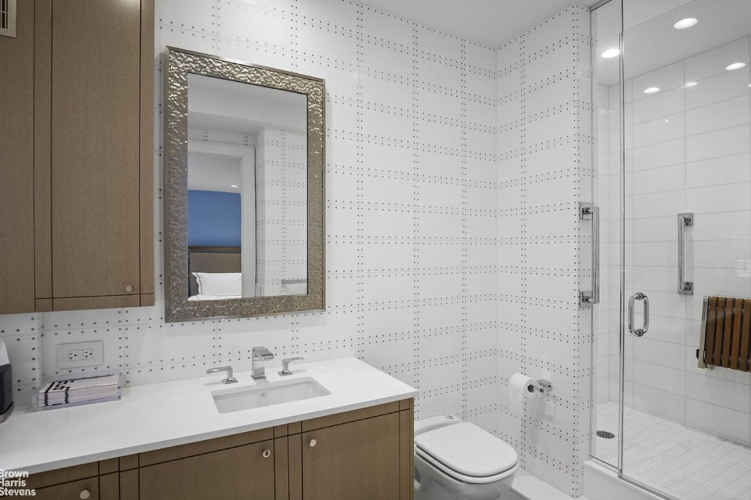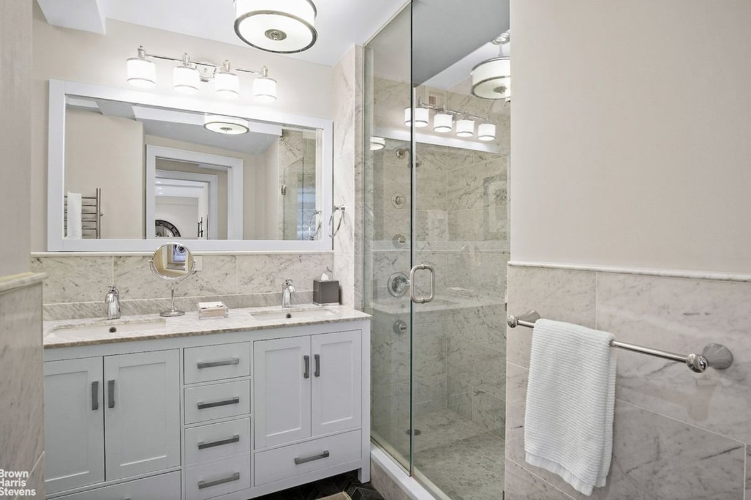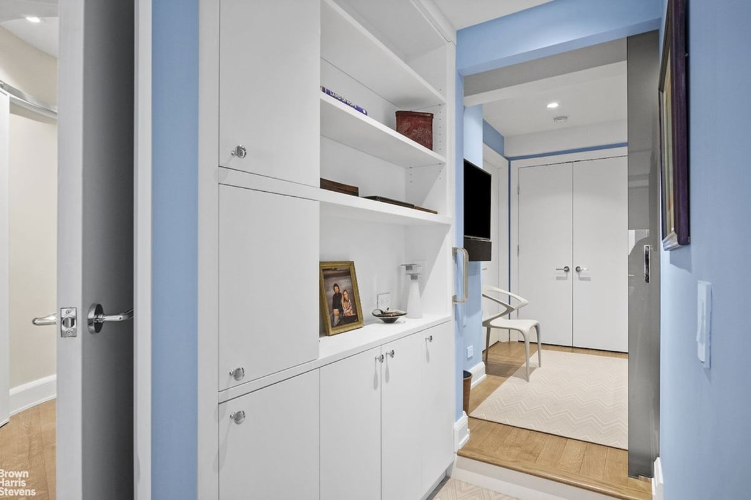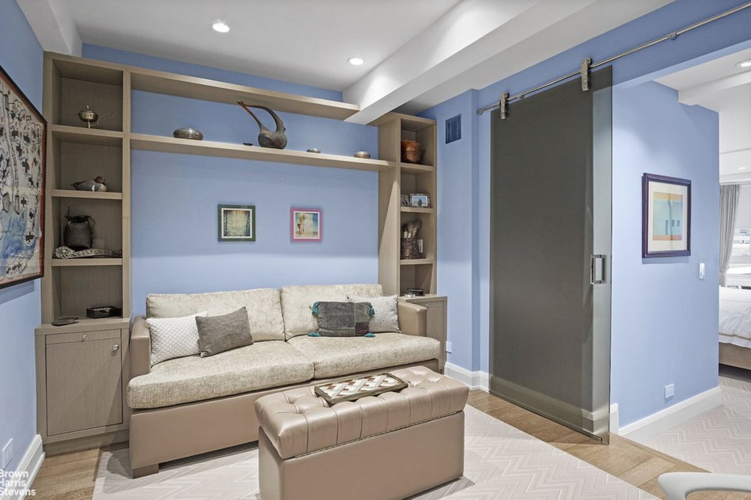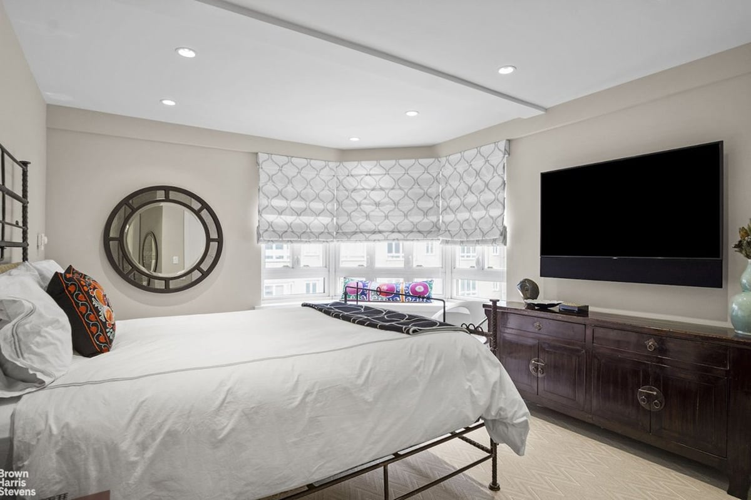A luxurious newly renovated combination apartment, built for comfort and style, designed by a leading NY architect, is available at The Westmore, an Art Deco Gem of a building half a block from Columbus Circle. Flexible and easy condop rules allow for renting from day 1 and no board interview.
It must be seen to be appreciated, as the finishes are the highest of high end. Welcome to this sophisticated and highly desirable Open Plan Kitchen and, characteristic of an Art Deco building, a Sunken Living Room. With a third bay window and hardwood floors, the Living Room is the perfect place to kick back and enjoy music or theater quality sound on your favorite streaming movie. The Kitchen has an integrated Miele DynaCool refrigerator with two freezer drawers, a Miele dishwasher, Miele gas cooktop and oven, and a Wolf microwave. Dining options include an island extension in the kitchen and a dining table in the living area. The nearby third full bathroom also serves as the Guest Powder Room. There is a large closet, a pantry, another small sitting area and a washer/dryer. There is also a second entrance - the kitchen door, so to speak, with a second coat closet.
The Main Entrance Hall with a large coat closet opens to a lovely Oval Foyer with seating for two, and curved barn doors, one of which reveals an Ensuite Primary bedroom with a connected Sitting Room. The Primary Bath has stunning tile work, a glass shower with a built-in teak folding seat, and a window. The Primary bedroom has an oversized bay window with remote control shades. The floor is covered with a gorgeous brand-new carpet in a subtle and sophisticated geometric pattern. There are custom built closets throughout the apartment. The millwork is superb.
The Sitting Room connected to the Primary bedroom could have many functions. With beautiful built-in bookshelves, spaced to fit around a convertible sofa, it can be a den, a workspace and/or a guest room as it has a separate entrance to the main hallway. The generous Second Bedroom also has a bay window facing east, which gets lovely morning light. All finishes are those of the Primary Bedroom, including carpet, remote control shades and TV, Sonos Sound System and a custom-built closet. Directly across the hall from the Second Bedroom is a large full bathroom with a shower, and, of course, beautiful finishes and extra touches.
This home features a wireless Sonos Sound System, which services the sleeping quarters as well as the Living Room. Fios and Apple are wired through the walls, and all are operated by a universal remote. This stunning home also features thermostats in both bedrooms and in the Living Room, so unlike most pre-war apartments, the radiators can be regulated.
The Westmore combines luxury and convenience headlined by the restored lobby/atrium with landscaped English gardens on either side of the breezeway. There are two planted roof decks with gas grills and a fitness center (small annual fee of $250). Live-in super, 24-hour doormen, porters, and a handyman make up the experienced and dedicated staff. There is also an entrance on 58th Street for even faster access to Central Park and the shops at Columbus Circle.
Listing no longer available
Off Market
2
3
Description
Sale listing #1697362
1568 sq. ft.
Common Charges: $3677/month
Located in Midtown West
Property Type: Condop
Floor: 6
Total Rooms: 5
The monthly total payment including maintenance and/or common charges plus taxes is $14,854/month. This assumes 20% down payment and a 30 year rate of 7.00%.
Want to know approximate closing costs? Visit our closing cost calculator
Building: Learn more about 333 WEST 57 STREET
Amenities
- Bicycle Room
- Common Outdoor Space
- Full-time doorman
- Live In Super
- On-site laundry
- Pets - Cats ok
- Pets - Dogs ok
- Pied a Terre
- Elevator
- Gym/Fitness
- Storage
- Washer/Dryer
- Wifi

Listing by Brown Harris Stevens Residential Sales LLC
This information is not verified for authenticity or accuracy and is not guaranteed and may not reflect all real estate activity in the market. ©2024 The Real Estate Board of New York, Inc., All rights reserved.
This information is not verified for authenticity or accuracy and is not guaranteed and may not reflect all real estate activity in the market. ©2024 The Real Estate Board of New York, Inc., All rights reserved.

Nearby subway lines
1
A
C
B
D
N
Q
R
