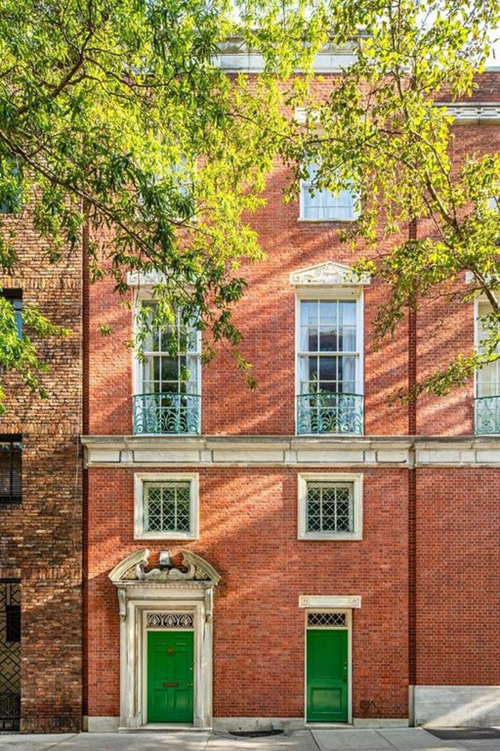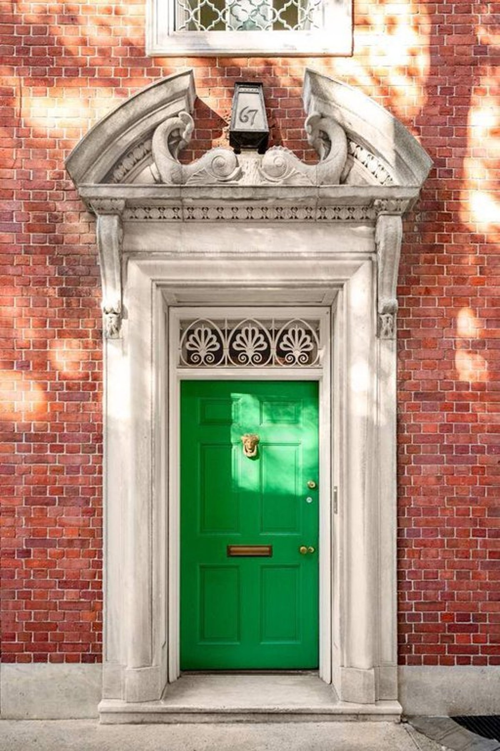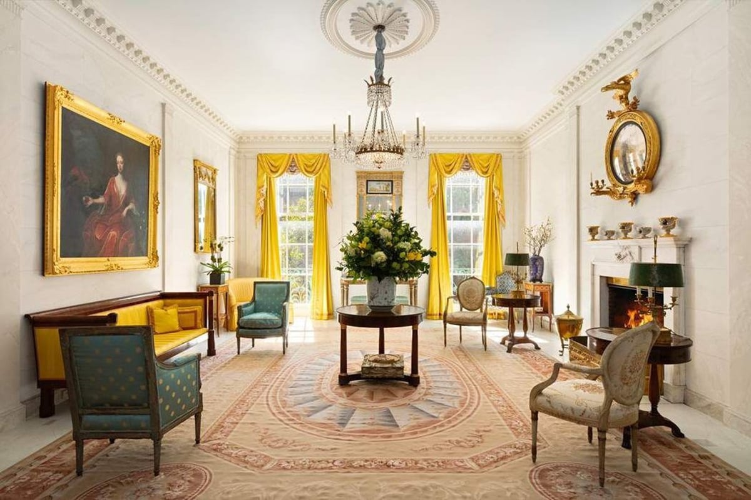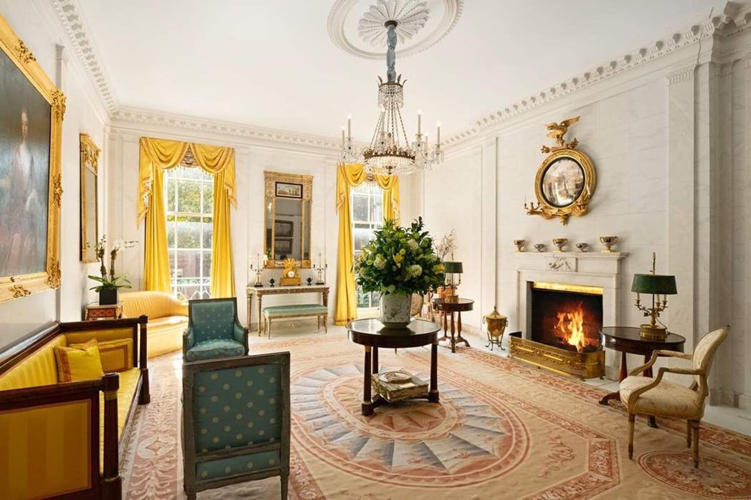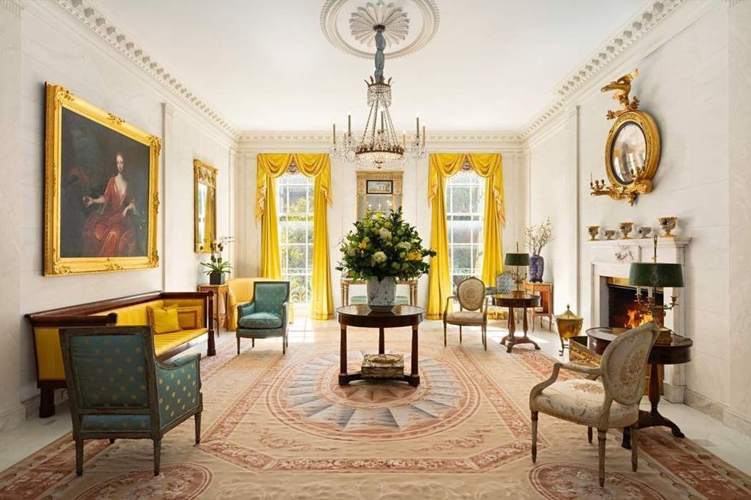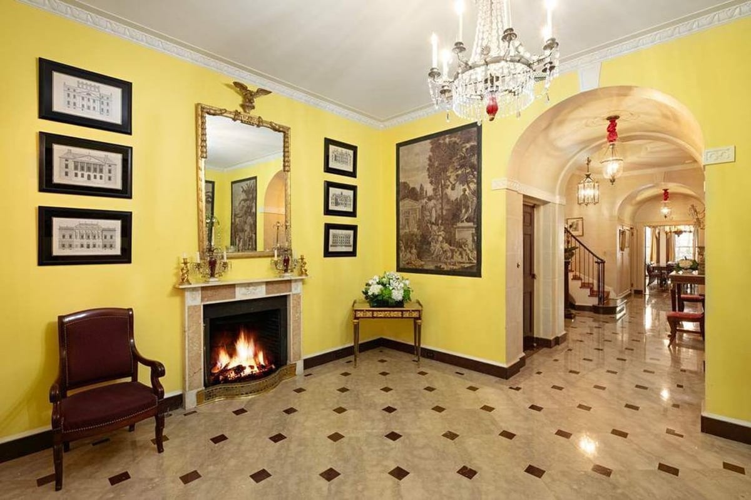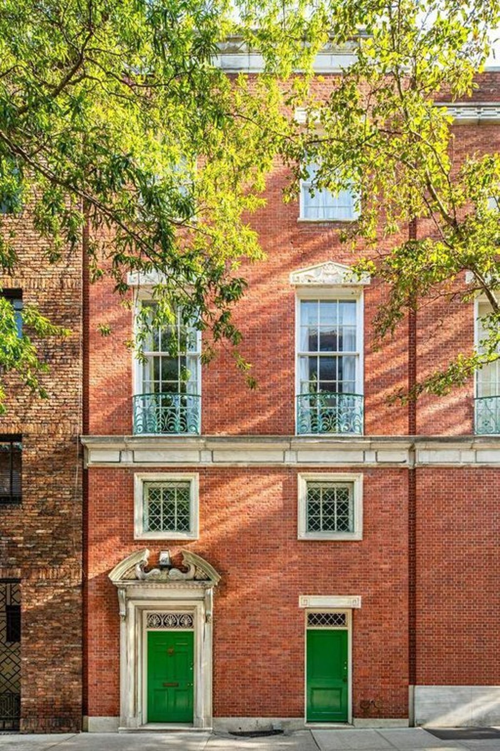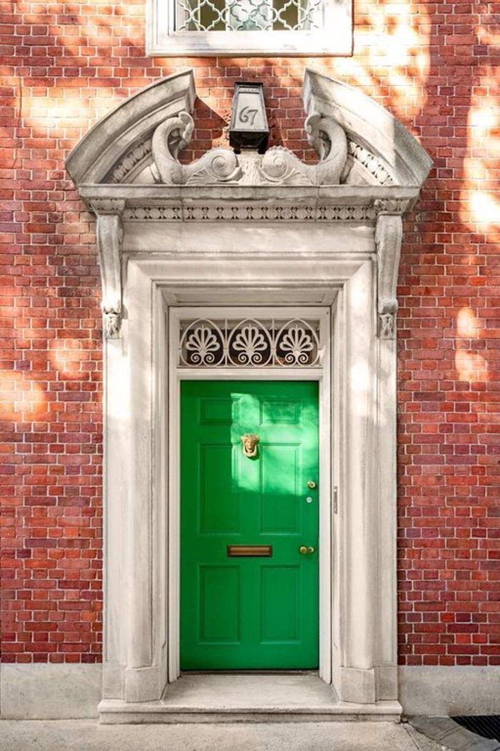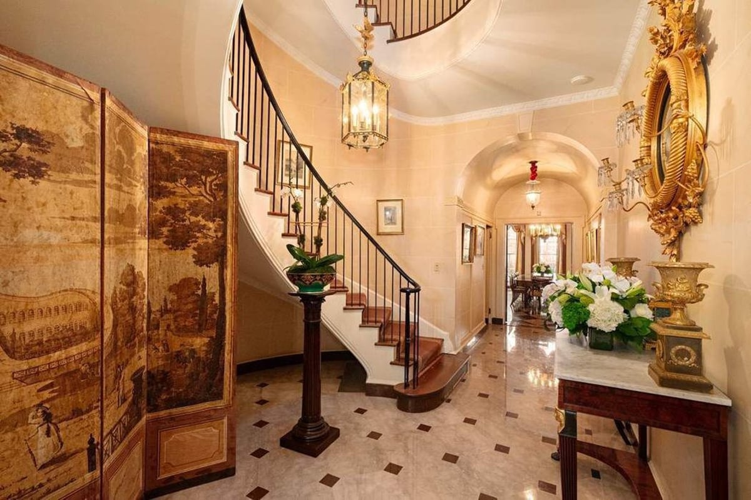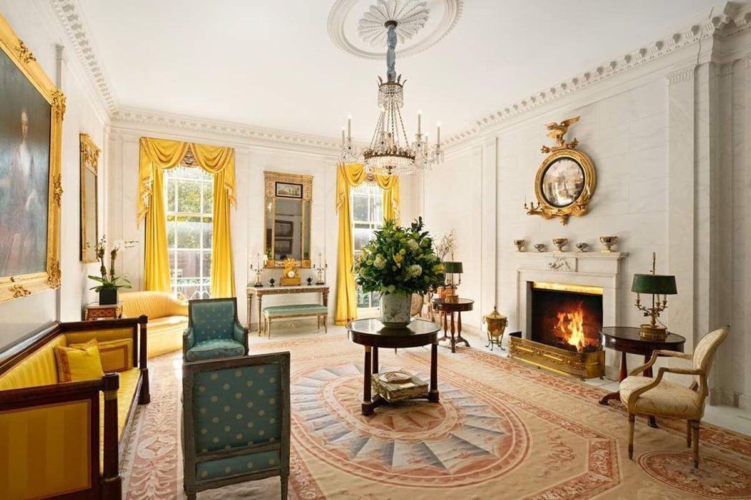Commissioned in 1930 by prominent businessman George F. Baker, Jr., Delano & Aldrichs 67 East 93rd Street is a masterpiece. Very fortunately, this magnificent residence, originally conceived as part of the George F. Baker, Jr. Complex has benefited from excellent stewardship; many of the gorgeous original interior details remain intact and have been painstakingly preserved.
The chosen architects of many of New Yorks prominent families, including the Rockefellers, Astors, and Whitneys, Delano & Aldrich is well-known for celebrated and important residential buildings as well as the Knickerbocker, Colony, and Union Clubs, Chapin and St. Bernards Schools, the Council on Foreign Relations, and the American Embassy in Paris. Their distinguished work presents a modern, imaginative interpretation of classical Georgian and Federal styles and is visually resplendent.
Intact urban residences by Delano & Aldrich are exceedingly rare. Perfectly preserved, with spectacular proportions and elegant architectural details, fixtures and fittings, 67 East 93rd Street captures the essence of a timeless era.
Brick with limestone detail and with a distinctive architrave defining the front door, the residences faades commanding presence signals the elegance within. Upon entry, a formal Gallery, with marble floors and a wood-burning fireplace, opens to a magnificent central staircase Hall. Rising four stories, it is crowned by a round skylight, gloriously bathing the center of the house in natural light. Beyond, an extraordinary oval Dining Room is remarkable for its stunning geometric marble inlay floors, handsome wood-burning fireplace, and floor-to-ceiling windows. Adjacent is a well-equipped Serving Kitchen. This level is completed by a mahogany-paneled elevator, coat closets, and two powder rooms.
Below, there is an enormous Kitchen with a nearby Office/Breakfast Room that accesses the Garden. The Kitchen is further supported by a Laundry Room, a powder Room, plentiful storage, and mechanical rooms. This level is also accessible via the houses service entrance.
On the Second Floor, the handsome Library is defined by a curved wall of windows that overlooks the garden. The nearby Den, intimate in scale, spans the width of the front of the building. This level also incorporates an original walk-in silver safe, as well as two full bathrooms. Both rooms could easily be converted to comfortable and spacious Bedrooms.
Blessed with ceilings that soar to twelve feet, the Third Floor is occupied by the gorgeous and grandly-scaled Living Room. South-facing, and with floor-to-ceiling windows, it is bathed in glorious sunlight and has a wood-burning fireplace. Adjacent, there is a convenient Wet Bar Room. Beyond, a wonderful Bedroom Suite with a curved bay of windows and a wood-burning fireplace has very ample closets, and an ensuite bathroom.
Above, there are two additional very handsome and generously proportioned Bedroom Suites, each with an ensuite bathrooms and very ample closets.
Ideally located in coveted Carnegie Hill, moments from Central Park and from the treasures of New Yorks finest museums, 67 East 93rd Street is also perfectly situated among the other architecturally significant neoclassical buildings lining this prestigious block of East 93rd Street. These include the former William Goadby Loew House (now the Spence Schools Lower School), built by Walker & Gillette in 1931, and the Mrs. Graham Fair Vanderbilt House, completed by John Russell Pope for Virginia Fair Vanderbilt in 1930.
67 East 93 Street is a testament to a most exceptional epoch in New Yorks architectural history. To wit, it was designated a landmark by the Landmarks Preservation Commission in 1974. Yet, despite the houses significant historical bonafides, the residence easily embraces both a contemporary lifestyle and the possibilities for sophisticated entertaining.
