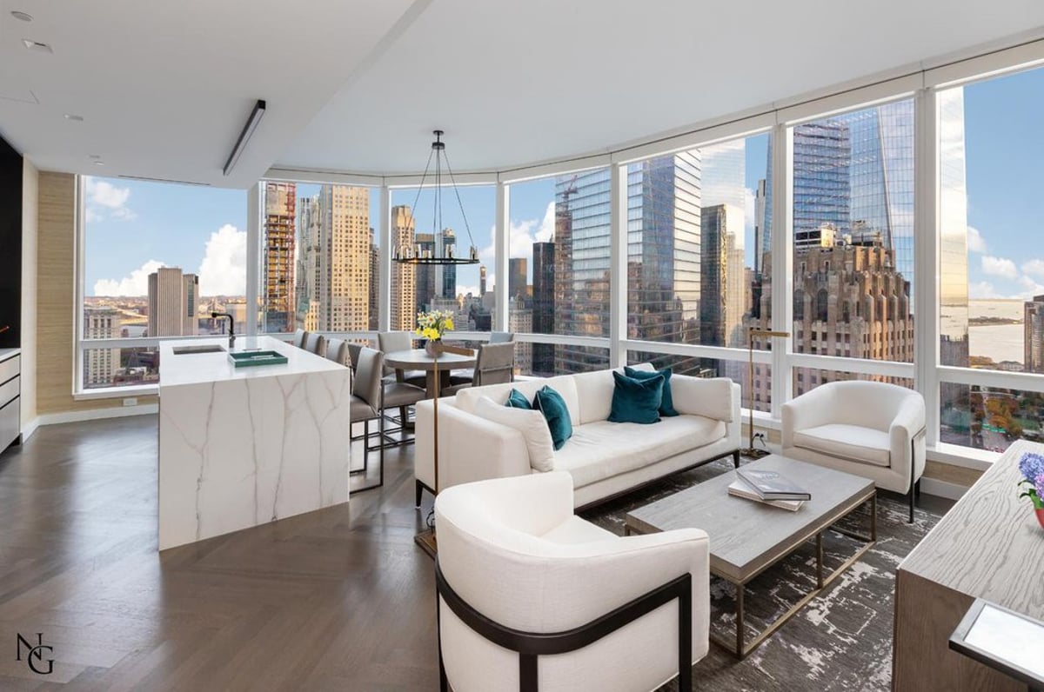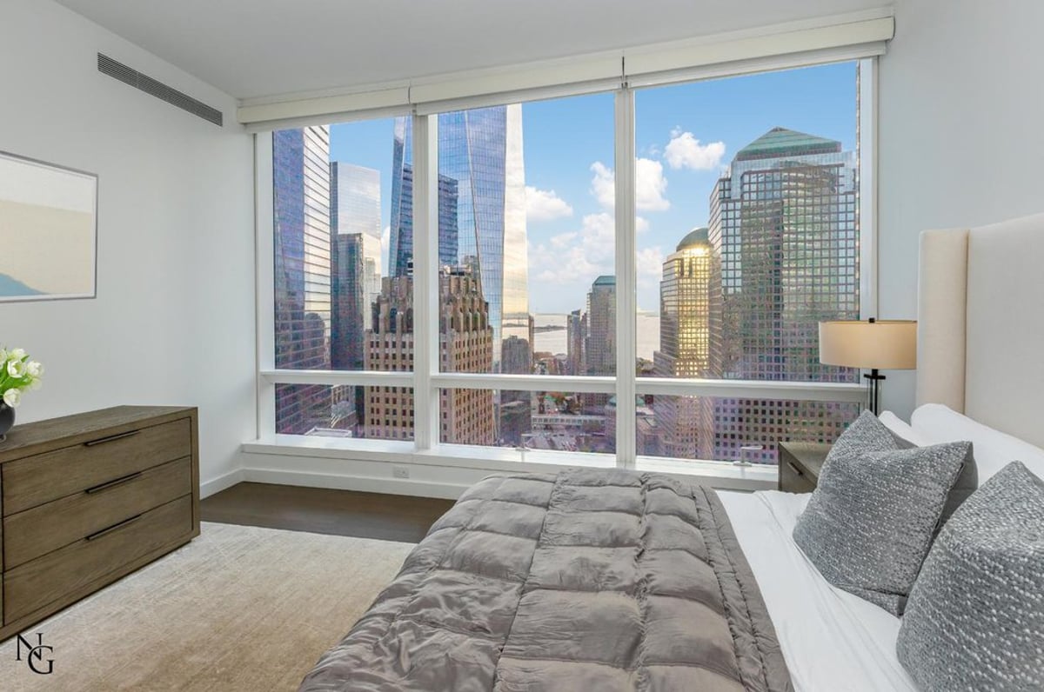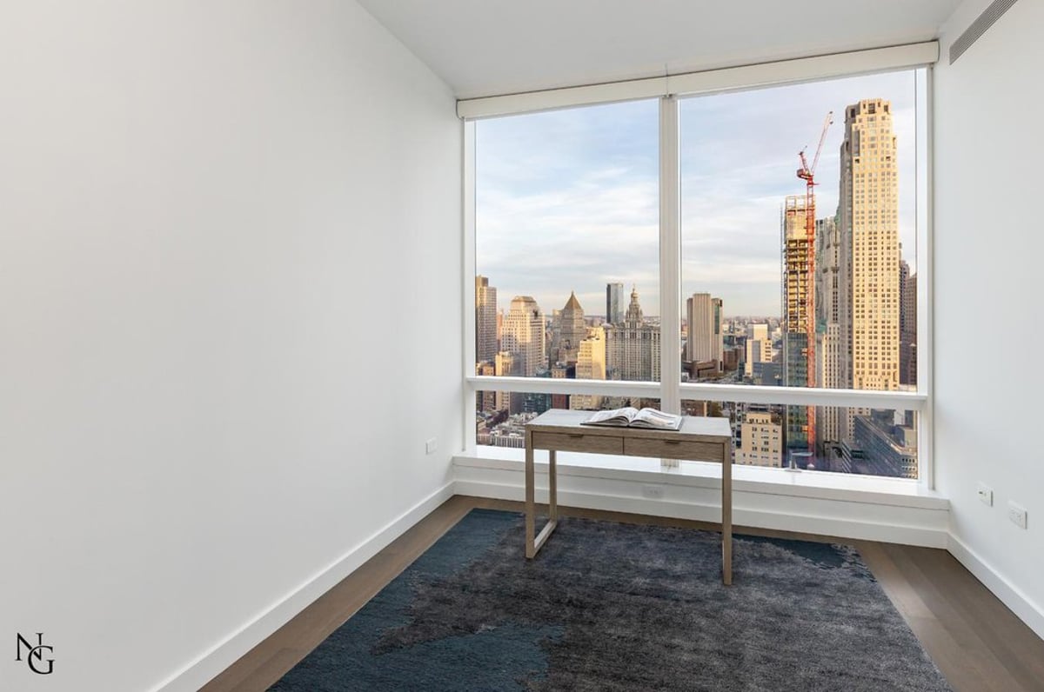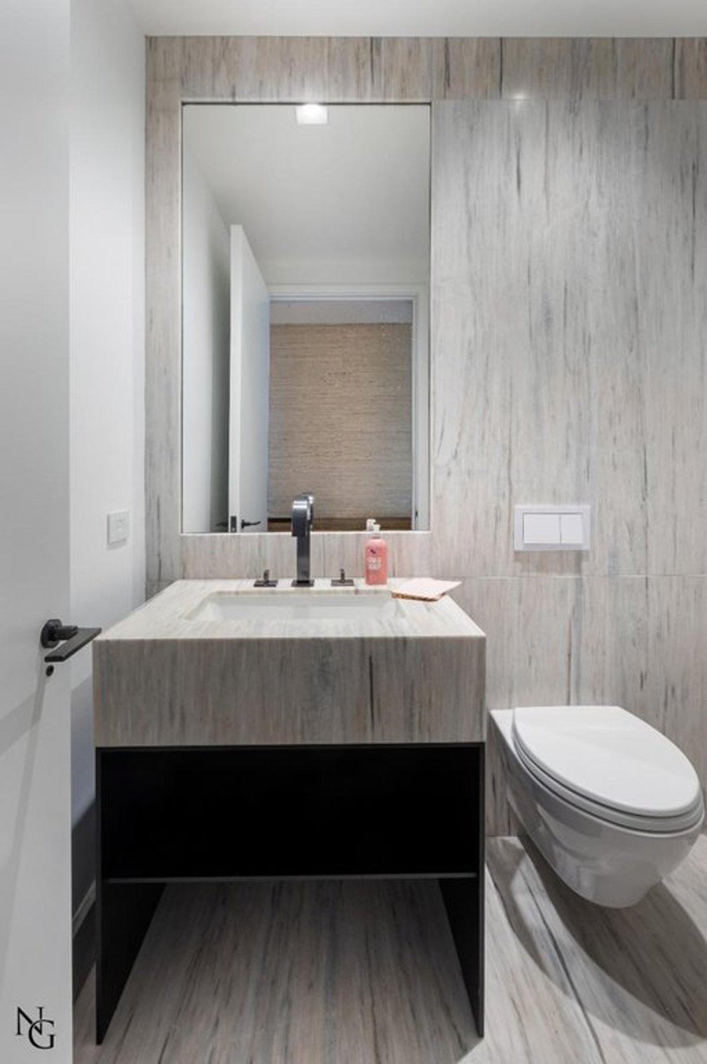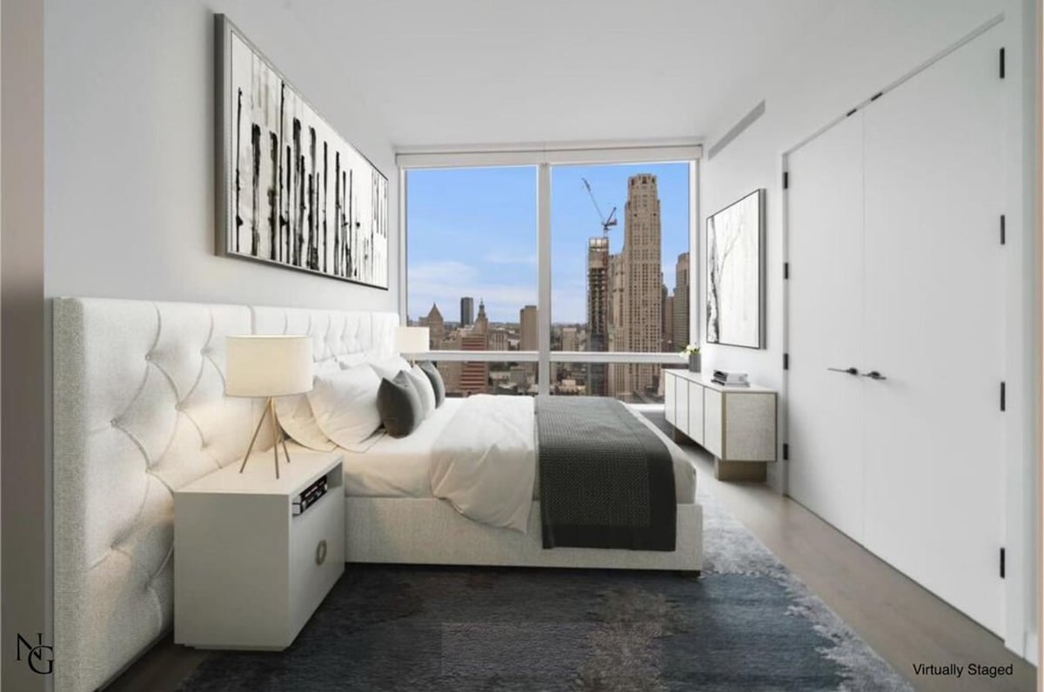Indulge in the epitome of opulence at 111 Murray Street Apartment 41B, where the pinnacle of refined living awaits on the illustrious 41st floor. This exceptional split 2-bedroom, 2.5-bathroom residence, spanning approximately 1,666 square feet, unveils a mesmerizing panorama of Manhattan's iconic skyline, with breathtaking views of The New York Harbor, East River, the stately Manhattan Bridge, City Hall, and the ever-inspiring Freedom Tower.
From the moment you enter your private sanctuary, you are greeted by a vestibule adorned with soaring 10'7 ceilings, setting the stage for an entryway of sheer elegance. Traverse the foyer which has custom woven wall covering by Phillip Jeffries, leading to an expansive great room and an open kitchen, seamlessly blending sophistication with functionality for both grand entertaining and enjoying a relaxing evening at home. Feel the light pouring through your floor-to-ceiling glass windows as you enjoy the mesmerizing South East views.
Immerse yourself in the luminous ambiance created by floor-to-ceiling panoramic glass that wraps the great room, treating everyday living with breathtaking views. Watch the sunrise over the East River from your very own breakfast bar designed by the esteemed AD100 designer David Mann, the Molteni kitchen is a culinary masterpiece, featuring cerused White Oak cabinetry trimmed with custom soft black metal, a Calacatta Borghini marble island with a waterfall, and Dornbracht fixtures in a bespoke soft black matte finish. A pantry and top-tier appliances by Wolf, Miele, and Sub-Zero complete this culinary haven. A custom Lutron lighting & shading system creates the mood for all times of the day.
Retreat to the palatial primary suite, where a generous customized dressing room closet and a primary bath adorned with radiant heated floors, travertine stone slab feature walls, and custom white marble slab double vanities set the stage for indulgence. An exquisite BluStone soaking tub, strategically positioned to capture south-facing views through a full-height window, adds a touch of opulence. Imagine yourself in a relaxing bubble bath after a long day in your spacious Soaking tub while enjoying the most magical sunsets reflecting off of your view of the Freedom Tower and the Hudson River. The primary suite also includes two layers of Lutron, motorized shades, including blackout shades, & solar shades.
A second bedroom with an ensuite bath faces East for you to enjoy the magical sunrises while enjoying the stunning architecture of TriBeCa. A conveniently located powder room, and a utility closet with a washer and vented dryer complete the allure of this remarkable residence making it the ultimate space to entertain.
41B has many upgrades such as a nest home system to control the temperature, motorized Lutron roller shades throughout with quiet motors, and customized California closets for the ultimate in organization. Woven wall covering in the entry foyer.
Murray Street
$4,999,000
2
2.5
Open House
By appointment only
By appointment only
SUNDAY - May 26, 3:30 - 4:30PM
SUNDAY - June 2, 3:30 - 4:30PM
SUNDAY - May 19, 3:30 - 4:30PM
Description
Available now
Sale listing #1798288
1666 sq. ft.
Common Charges: $2841/month
Taxes $32016/year
Located in Tribeca
Property Type: Condominium
Floor: 41
Total Rooms: 6
Year Built: 2016
The monthly total payment including maintenance and/or common charges plus taxes is $32,116/month. This assumes 20% down payment and a 30 year rate of 7.00%.
Want to know approximate closing costs? Visit our closing cost calculator
Building: Learn more about 111 MURRAY STREET
Sale listing #1798288
1666 sq. ft.
Common Charges: $2841/month
Taxes $32016/year
Located in Tribeca
Property Type: Condominium
Floor: 41
Total Rooms: 6
Year Built: 2016
The monthly total payment including maintenance and/or common charges plus taxes is $32,116/month. This assumes 20% down payment and a 30 year rate of 7.00%.
Want to know approximate closing costs? Visit our closing cost calculator
Building: Learn more about 111 MURRAY STREET
Amenities
- Bicycle Room
- Children Playroom
- City view
- Common Outdoor Space
- Eat in Kitchen
- Full-time doorman
- High Ceilings
- Live In Super
- New construction
- On-site laundry
- Pets - Cats ok
- Pets - Dogs ok
- Receiving Room
- River VIew
- Concierge
- Dishwasher
- Elevator
- Gym/Fitness
- Hardwood
- Pool
- Storage
- Valet
- Washer/Dryer

Listing by Keller Williams NYC
This information is not verified for authenticity or accuracy and is not guaranteed and may not reflect all real estate activity in the market. ©2024 The Real Estate Board of New York, Inc., All rights reserved.
This information is not verified for authenticity or accuracy and is not guaranteed and may not reflect all real estate activity in the market. ©2024 The Real Estate Board of New York, Inc., All rights reserved.

Nearby subway lines
1
2
3
4
5
A
C
E
J
Z
R
