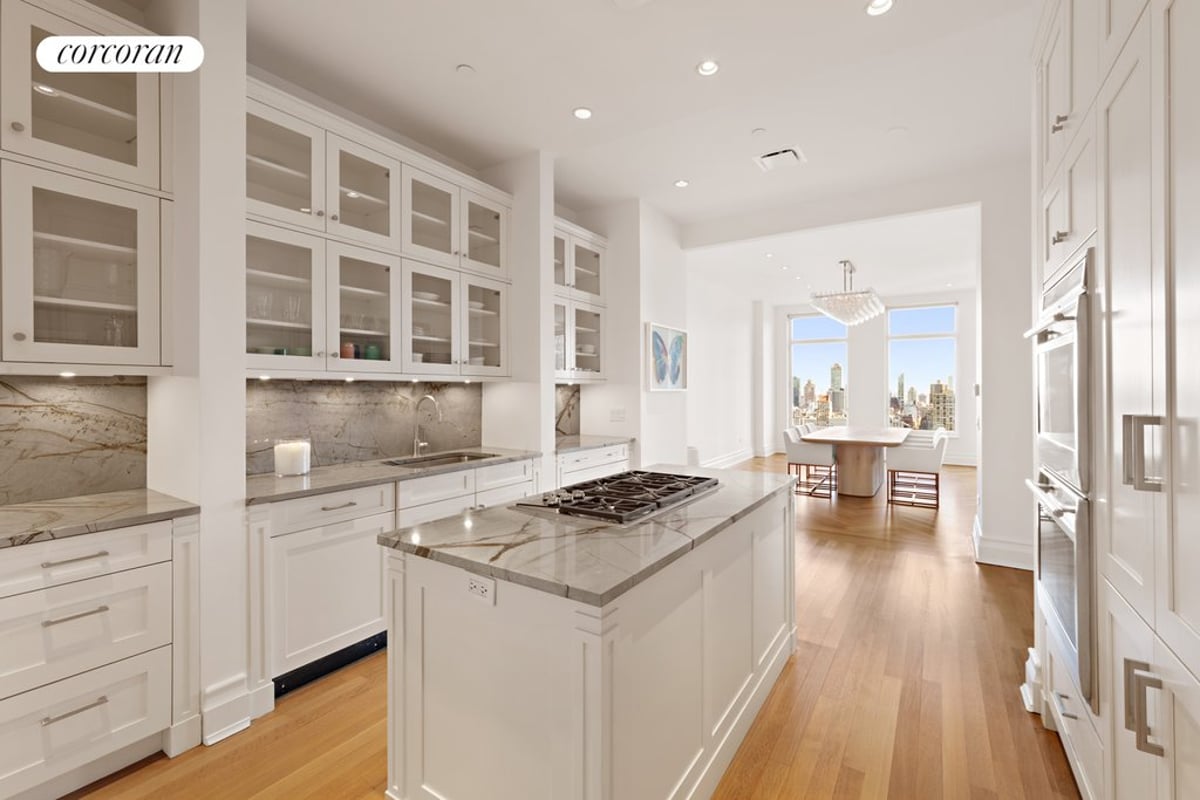15 Central Park West, 28B
2 Bed 2 Bathroom Powder Room
Welcome to 28B, a 2,367 SF residence in the premier 15 Central Park West featuring unobstructed views of Central Park and beyond.
Enter through the Foyer of this two-bed, two-and-a-half bath home and be immediately greeted by soaring views of the park and plentiful natural light. Floor-to-ceiling windows frame the living space and adjoining dining area has over scale windows as well.
The open, eat-in kitchen has a center island with a five-burner Wolf stovetop, double wall oven and microwave, Subzero fridge/freezer, wine fridge and Miele dishwasher. A washer dryer is concealed in the pantry. The kitchen countertops are newly redone with a deep blue polished stone.
The west-facing primary bedroom suite enjoys western sunsets and city views and features spacious bespoke built out closets. The ensuite marble-clad bath has a double sink vanity, soaking tub and separate shower. There is an adjacent secondary bedroom ensuite and a powder room just off the hall.
The apartment also features newly sanded and stained hardwood floors, approx. 11' high ceilings and central air conditioning .
15 Central Park West is a coveted white-glove condominium located at the corner of West 61st Street and Central Park West. Residents enjoy extensive amenities including a full staff, landscaped motor court, garage, 14,000 sq. ft. fitness center, 75 ft. sky-lit lap pool, steam & sauna, screening room, private restaurant/catering, wine rooms, library, business center, 1,400 SF meeting space, game room, outdoor terrace and playroom.
Central Park West
$15,750,000
2
2.5
Description
Listing in contract
Sale listing #1803387
2367 sq. ft.
Common Charges: $5502/month
Taxes $47616/year
Located in Lincoln Square
Property Type: Condominium
Floor: 28
Total Rooms: 5
The monthly total payment including maintenance and/or common charges plus taxes is $93,298/month. This assumes 20% down payment and a 30 year rate of 7.00%.
Want to know approximate closing costs? Visit our closing cost calculator
Building: Learn more about 15 Central Park West
Sale listing #1803387
2367 sq. ft.
Common Charges: $5502/month
Taxes $47616/year
Located in Lincoln Square
Property Type: Condominium
Floor: 28
Total Rooms: 5
The monthly total payment including maintenance and/or common charges plus taxes is $93,298/month. This assumes 20% down payment and a 30 year rate of 7.00%.
Want to know approximate closing costs? Visit our closing cost calculator
Building: Learn more about 15 Central Park West
Amenities
- Business Center
- Children Playroom
- City view
- Common parking/Garage
- Full-time doorman
- No pets
- On-site laundry
- Pied a Terre
- Concierge
- Courtyard
- Driveway
- Elevator
- Gym/Fitness
- Pool
- Storage
- Valet

Listing by Corcoran Group
This information is not verified for authenticity or accuracy and is not guaranteed and may not reflect all real estate activity in the market. ©2024 The Real Estate Board of New York, Inc., All rights reserved.
This information is not verified for authenticity or accuracy and is not guaranteed and may not reflect all real estate activity in the market. ©2024 The Real Estate Board of New York, Inc., All rights reserved.

Nearby subway lines
1
A
C
B
D
N
Q
R









