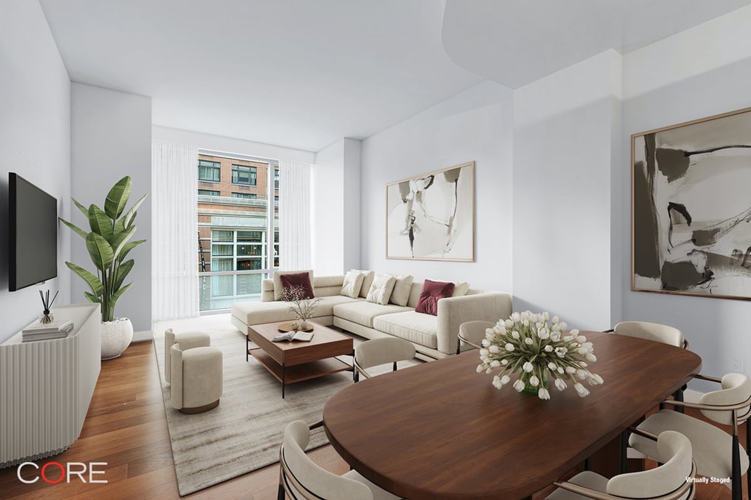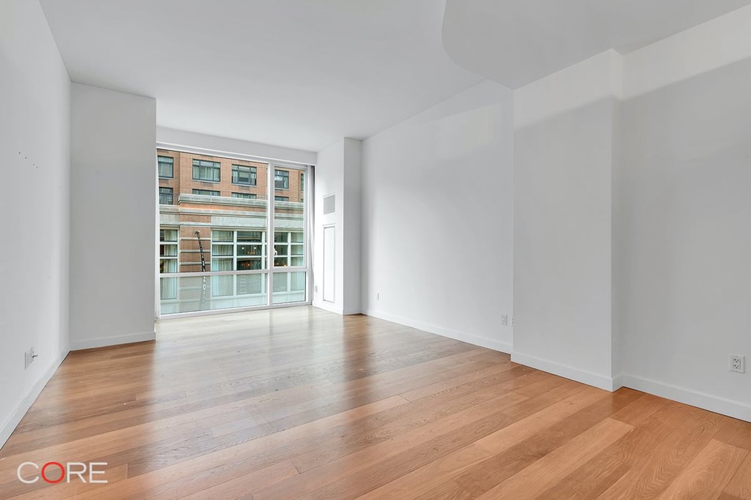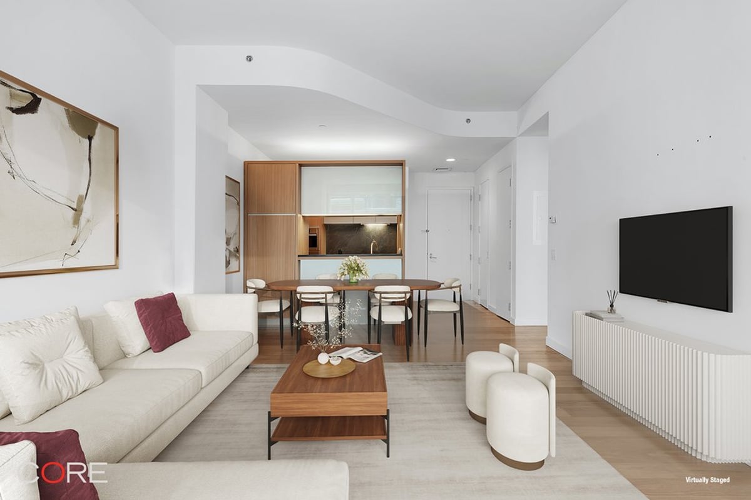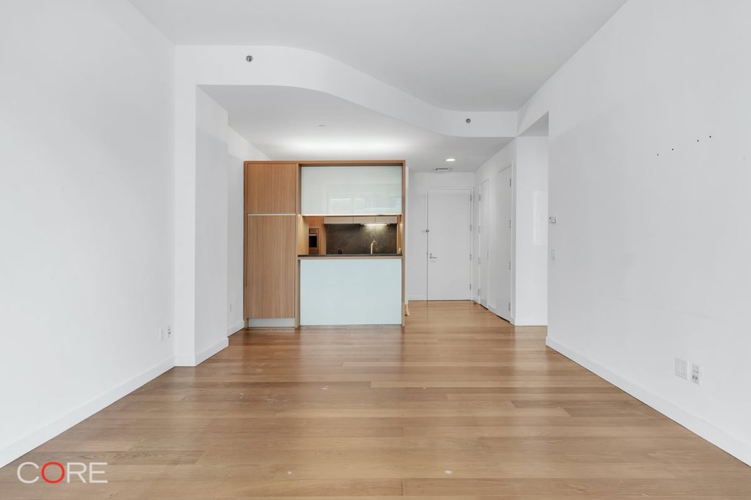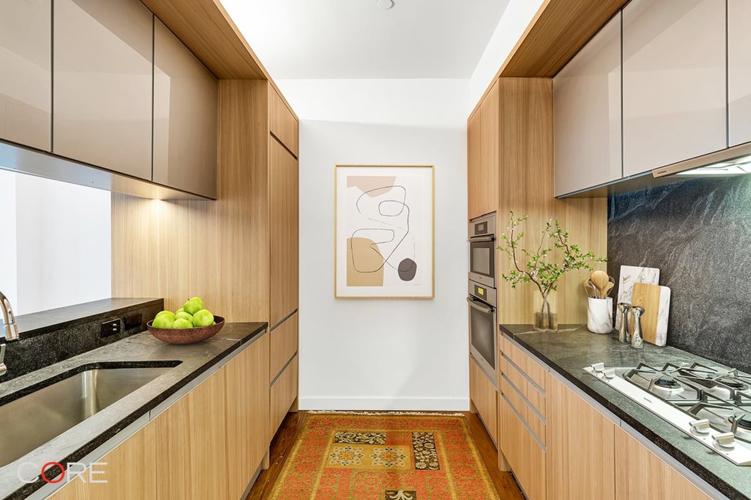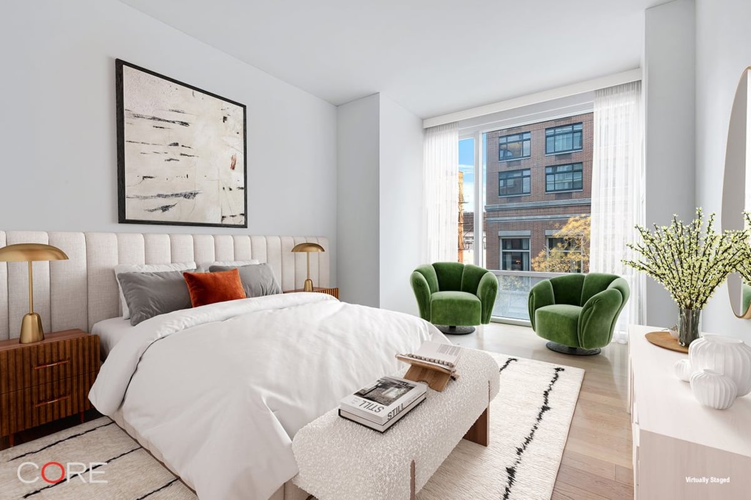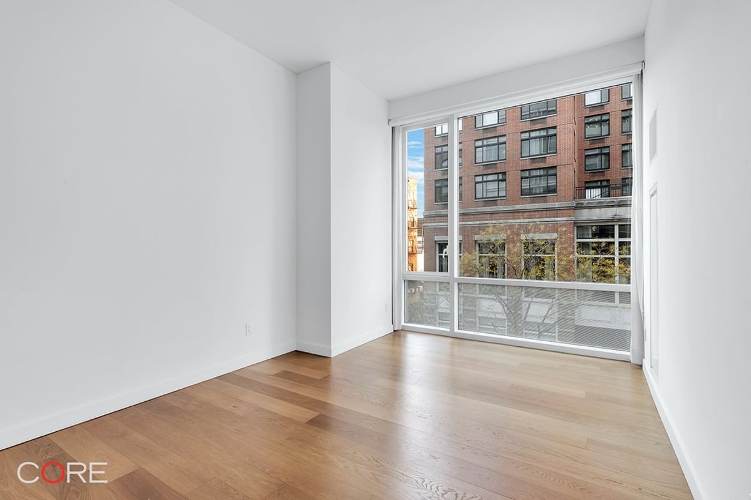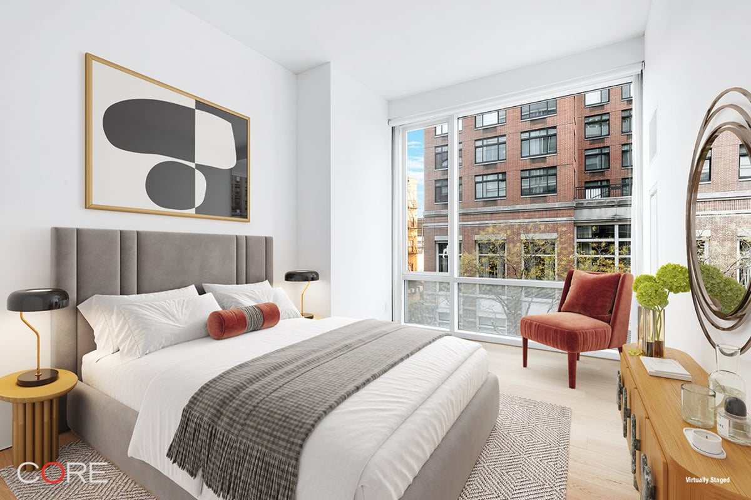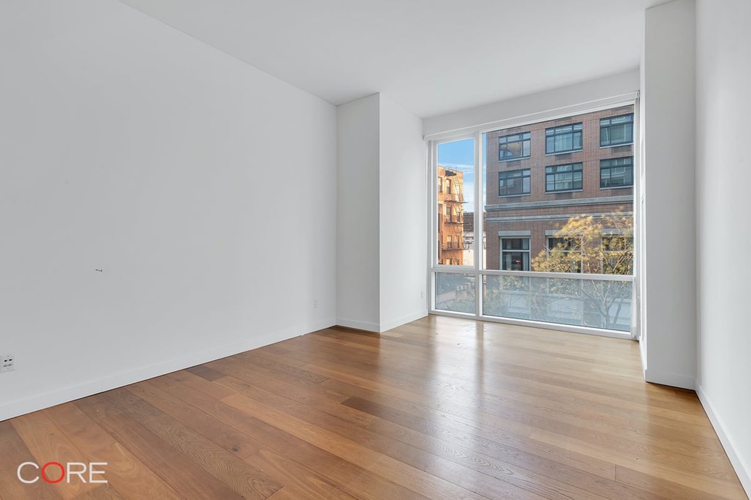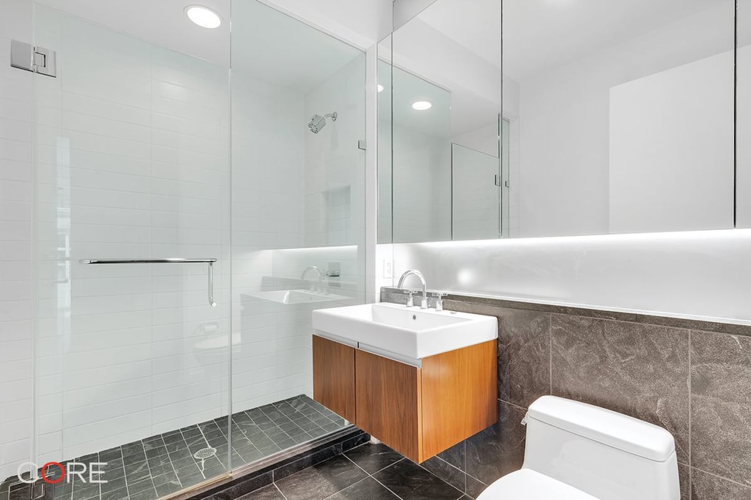Welcome to a life of quiet luxury in this Gwathmey Siegel-designed two-bedroom, two-bathroom residence that resonates classic Soho living enhanced by modern refinement with beautiful finishes throughout. This 1240 square foot Soho Mews home offers 103 ceilings, Western exposures with abundant natural light, and treetop views overlooking West Broadway in Sohos historic Cast Iron District.
Open to the living area, the kitchen features breakfast bar seating, Valcucine elm cabinetry, Jet Mist granite countertops, and appliances by Sub-Zero, Miele, and Gaggenau. The generous primary bedroom suite easily accommodates a king-size bed and sitting area and features an oversized closet with built-in shelving. There is a five-fixture primary bathroom with Statuary marble radiant heated floors, Kohlers Tea-for-Two 6 cast-iron tub, frameless glass-enclosed shower, Lefroy Brooks fixtures, and Valcucine double sink vanity with Jet Mist top, custom medicine cabinets and a linen closet.
The spacious second bedroom has a large closet and an adjacent bathroom with Jet Mist granite and Lefroy Brooks fixtures. Mafi Volcano Oak six-inch wide-plank floors throughout enhance the warmth of this bright, inviting home. Also included is an in-unit washer and dryer.
Soho Mews, Gwathmey Siegel & Associates Architects block-through enclave, comprises 68 units in two, nine-story residential buildings with separate entrances one on West Broadway and the other on Wooster Street connected by a private landscaped garden designed by architect Peter Walker. One of downtowns finest full-service buildings, its amenities include a 24-hour doorman, full-time resident manager, sky-lit fitness center, 4000 square foot private landscaped garden, and an independently run parking garage directly accessible from the building.
