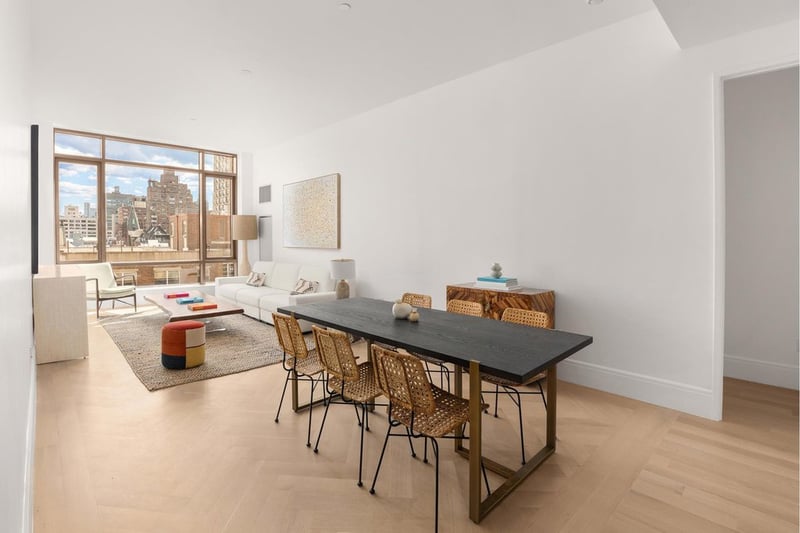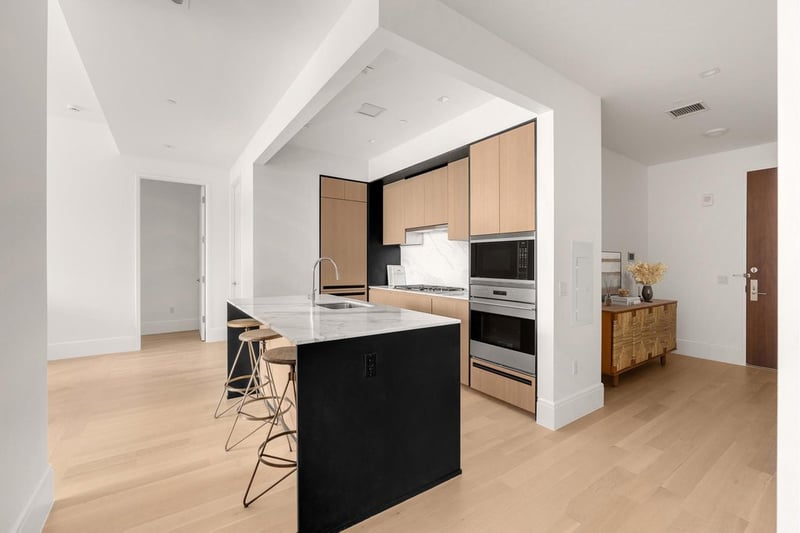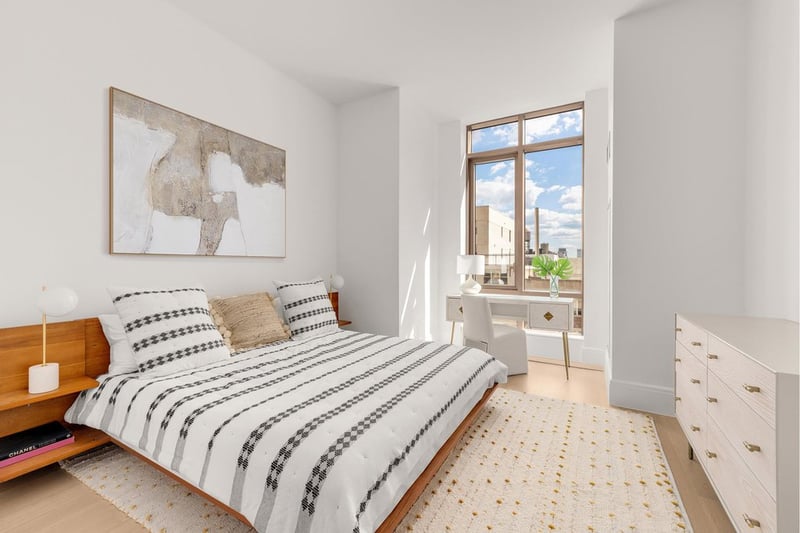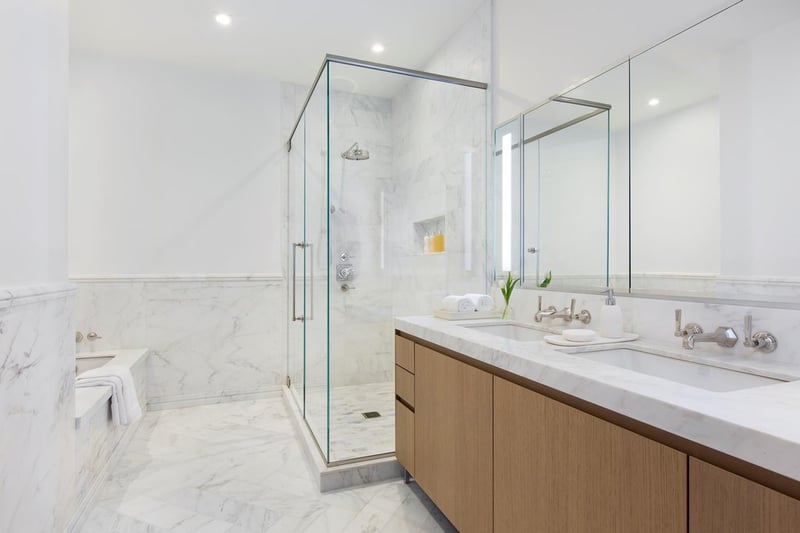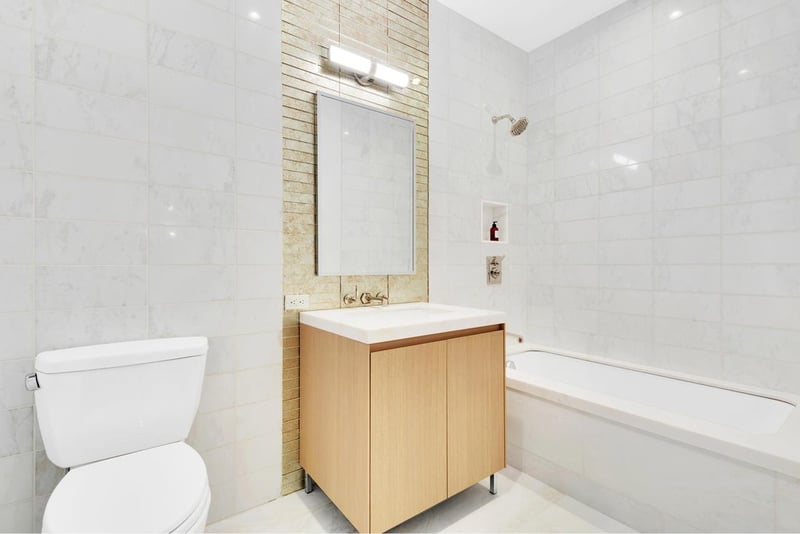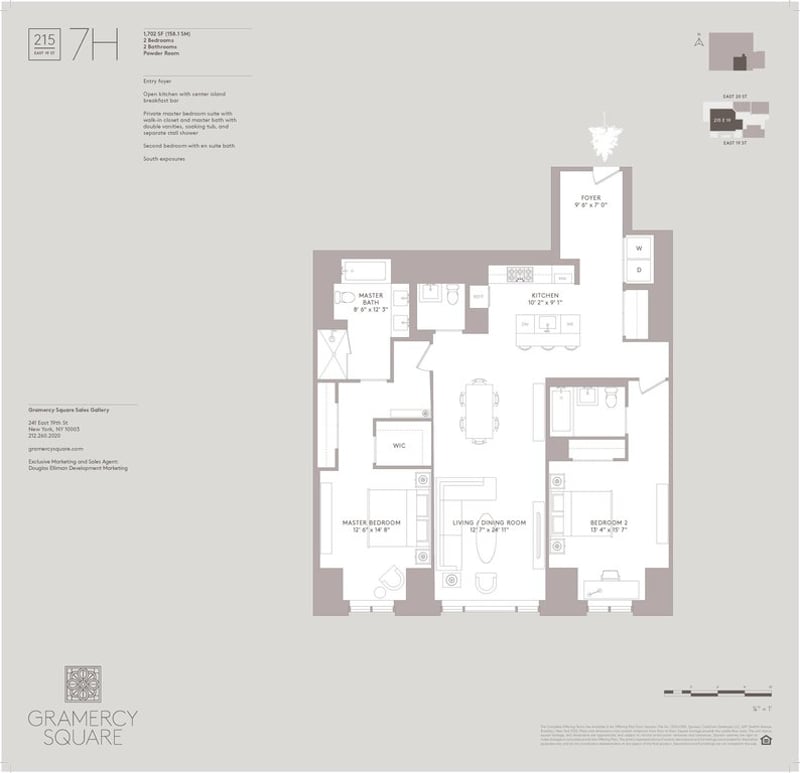215 East 19th Street #7H
NEW YORK, NY
$3,395,000
2
Beds
|
2.5
Baths
IMMEDIATE OCCUPANCY.
Residence 7H offers a radiant 2-bedroom, 2.5-bath home with incredible light and southern exposure. Spanning over 1,700 SF, this home features a well-designed split-bedroom layout complemented by expansive floor-to-ceiling windows and elegant 5-inch wide white oak wood floors.
The custom-designed kitchen by Italy-based Minimal is equipped with a Sub-Zero refrigerator, integrated wine storage, Wolf gas cooktop, oven, and dishwasher, featuring a honed Calacat…
Amenities
- City view
- Common Outdoor Space
- Common parking/Garage
- Full-time doorman
- New construction
- On-site laundry
- Parking Available
- Pets - Cats ok
- Pets - Dogs ok
- Sponsor Unit
- Concierge
- Elevator
- Gym/Fitness
- Pool
- Storage
- Washer/Dryer
Nearby Subway Lines:
Available now
Sale Listing ID: #1840315
payments
$2872/month
Fees
article
$33816/year
Taxes
pin_drop
Gramercy Park
Location
apartment
Condominium
Building Type
stairs
7
Floors
door_front
4
Total Rooms
square_foot
1702 sq. ft.
Interior Space
calculate
$23,306/month
Est. Monthly Payment
 Listing by Douglas Elliman Real Estate
Listing by Douglas Elliman Real EstateThis information is not verified for authenticity or accuracy and is not guaranteed and may not reflect all real estate activity in the market. ©2026 The Real Estate Board of New York, Inc., All rights reserved. This advertisement does not suggest that the broker has a listing in this property or properties or that any property is currently available.
Map

Estimated Monthly Payment
*All calculations are estimates provided by Highline for informational purposes only. The Mortgage Amount includes principal and interest. Home insurance is not included. Actual amounts or financing terms may vary. Please contact your mortgage provider for specifics.
Mortgage Amount*
N/A
Mortgage Payment
N/A
Common Charges
$2872.00
Charges condo owners pay to cover building operating costs.
Taxes
$2818
The home's NYC property taxes. Amount provided by the seller's agent. May be subject to change.
Estimated Monthly Payment
$6,003
About the Neighborhood
Gramercy Park
Loading neighborhood information...
Read More About Gramercy Park
