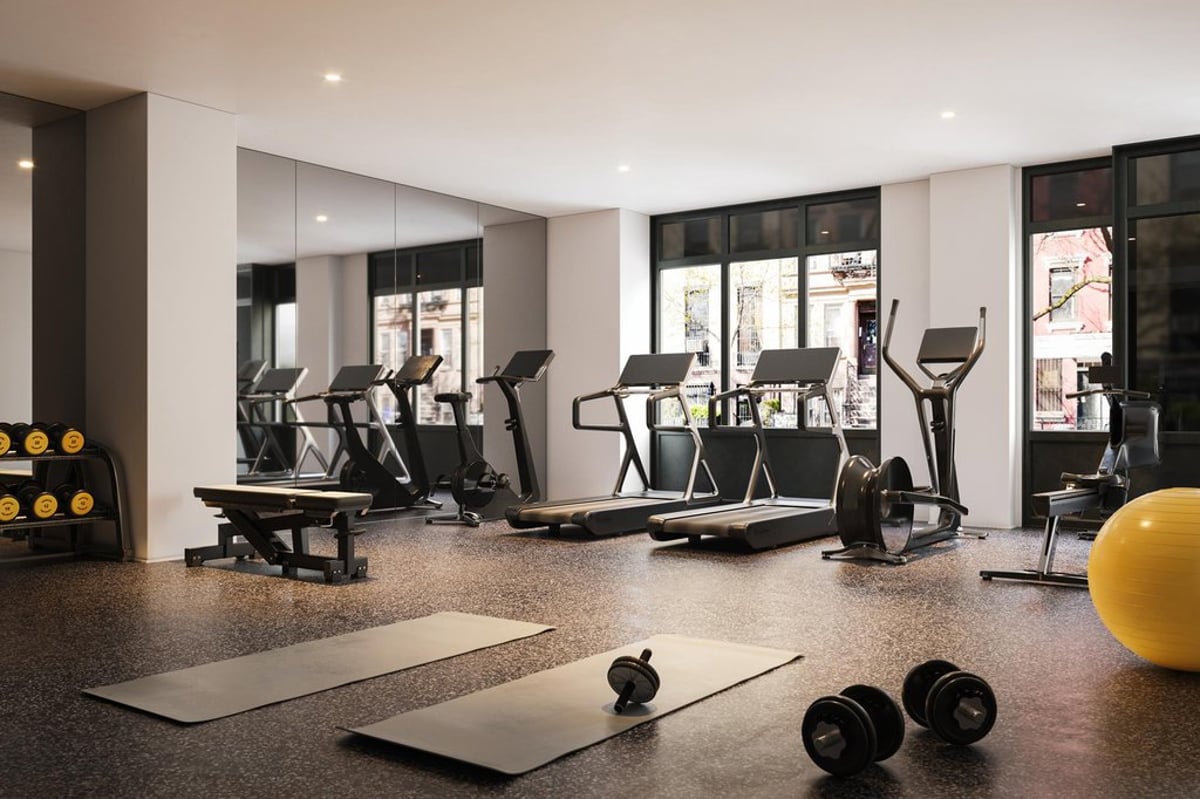Model Residences Open by Appointment | Anticipated Occupancy 2024
Introducing Minuet: Life in Rhythm
Minuet is an emblem of tranquility in the heart of Manhattan. This new boutique 15-unit condominium, imagined by Minrav Development and Issac and Stern Architects, rises at the crossroads of Sutton Place and Turtle Bay. Minuet features a captivating collection of one-to three bedrooms, plus an exceptional maisonette and a one-of-a-kind penthouse. Each elegant home is impeccably finished, leaving no detail overlooked. Experience an enhanced feeling of space, light, and air with elevated ceiling heights, large-scale windows, and precious outdoor space.
Residence 4B is a highly desirable floor through, split layout two bedroom, two-bathroom plus alcove residence stretching 1225 square feet with a private balcony. A gracious centrally located gallery/foyer welcomes you into the home. Oversized north facing windows permeate the open plan living room with abundant natural light and highlight the charming townhouse cityscape beyond. The impressively outfitted kitchen features custom cabinetry by BOTTEGA, polished Taj Mahal Quartzite countertops and backsplash, fully integrated Miele Appliances, and Hansgrohe chrome fixtures. An oversized peninsula connects to the great room beyond and provides ample space for dining and working. A large dining alcove or potential home office and closet is conveniently located off the kitchen and offers flexibility of use, with potential to be furnished in conjunction with the living room or as a separate space. The secondary bedroom, located off the living space, features a large-scale window with townhouse views and a large closet. The secondary bathroom and laundry closet containing a Miele washer and dryer complete this area of the home.
The south facing primary bedroom suite occupies its own wing of the residence. This majestic, large-scale space is entered through a stately gallery. A balcony frames views of the landscaped garden below and the city skyline beyond. A large walk-in closet provides significant storage and dressing space. The beautifully appointed bathroom, with radiant heated floors, features North Pearl marble, a custom vanity and recessed medicine cabinet by BOTTEGA, and Hansgrohe chrome fixtures.
Additional highlights include 9 ceilings in the living room and bedrooms, 8 wide plank Croatian Sandstone white oak floors throughout, and split system multi-zone HVAC. Each residence is pre-wired for smart home automation.
Residents at Minuet will enjoy an enviable suite of amenities and services. The bespoke travertine and oak paneled lobby, evoking the feel of a private residents only club, is staffed by a concierge 8 hours per day, 7 days per week. An integrated virtual doorman service is available during all other hours. The sunlit fitness center includes a separate movement studio and is outfitted with top-of-the-line equipment from Peloton, Aviron, and Precor. A beautifully landscaped rooftop crowns the building, complete with multiple lounge and dining areas and a built-in outdoor kitchen. While all residences are equipped with in unit washers and dryers, an additional laundry room with high-capacity washer and dryer is located at the cellar level. Bike storage is available, and additional private storage cages are available for purchase.
Just a stones throw away from the heart of buzzing Midtown, discover this haven of peace and tranquility characterized by blocks of stately townhomes and lush tree-lined streets. In this cozy enclave, filled with small artisanal shops, boutique grocers, green parks, and fine dining establishments, you will find all of the conveniences of city living coupled with neighborly charm.
The listing images represent various units in the building.
Exclusive Sales and Marketing: Reuveni LLC, d/b/a Reuveni Development Marketing, 654 Madison Avenue, Suite 1501, New York, NY 10065. and Christies International Real Estate Group LLC, 1 Rockefeller Plaza, Suite 2402, New York, NY 10020
244 E 52 OWNER LLC C/O MINRAV DEVELOPMENT, 540 MADISON AVENUE, SUITE 16B, NEW YORK, NY 10022. Sponsor reserves the right to make changes in accordance with the offering plan. Prospective purchasers are advised to review the complete terms of the offering plan for further detail as to type, quality and quantity of materials, appliances, equipment and fixtures to be included in the units, amenity areas and common areas of the condominium. Interior and exterior renderings are for illustrative purposes only and may not necessarily represent the apartment listed here. Though information is believed to be correct, it is presented subject to errors, omissions, changes and withdrawal without notice. Equal housing opportunity. The complete offering terms are in an offering plan available from sponsor. File no. Cd20-0034.
HIDE FULL DESCRIPTION
East 52nd Street
$2,325,000
2
2
Description
Available now
Sale listing #1841517
1225 sq. ft.
Fees: $1967/month
Taxes $16752/year
Located in Turtle Bay
Property Type: Condominium
Floor: 4
Total Rooms: 4
Year Built: 2023
The monthly total payment including maintenance and/or common charges plus taxes is $15,738/month. This assumes 20% down payment and a 30 year rate of 7.00%.
Want to know approximate closing costs? Visit our closing cost calculator
Sale listing #1841517
1225 sq. ft.
Fees: $1967/month
Taxes $16752/year
Located in Turtle Bay
Property Type: Condominium
Floor: 4
Total Rooms: 4
Year Built: 2023
The monthly total payment including maintenance and/or common charges plus taxes is $15,738/month. This assumes 20% down payment and a 30 year rate of 7.00%.
Want to know approximate closing costs? Visit our closing cost calculator
Amenities
- Full-time doorman
- New construction
- Pets - Cats ok
- Pets - Dogs ok
- Pied a Terre
- Private balcony
- Sponsor Unit
- Fireplace
- Storage
- Washer/Dryer

Listing by Reuveni LLC
This information is not verified for authenticity or accuracy and is not guaranteed and may not reflect all real estate activity in the market. ©2024 The Real Estate Board of New York, Inc., All rights reserved.
This information is not verified for authenticity or accuracy and is not guaranteed and may not reflect all real estate activity in the market. ©2024 The Real Estate Board of New York, Inc., All rights reserved.

Nearby subway lines
6
E
M









