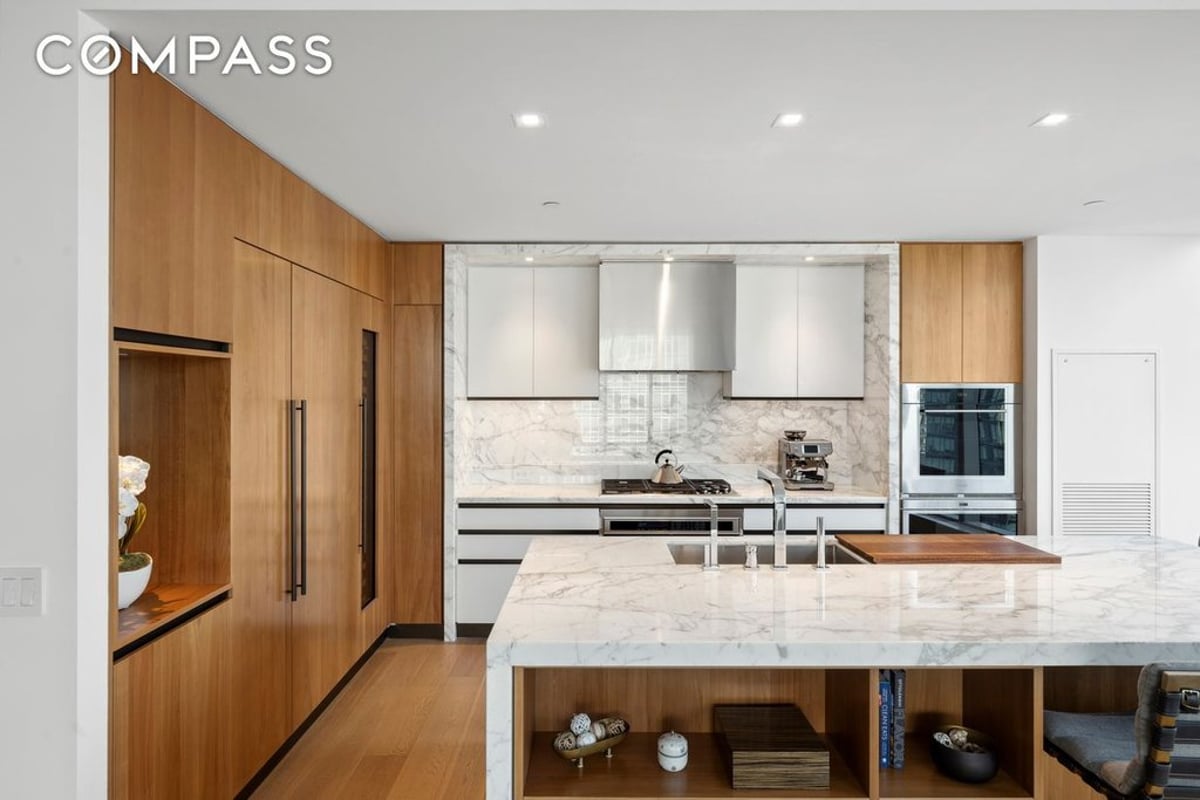Luxury awaits at this exceptional 2,700-square-foot three-bedroom, three-and-a-half-bathroom apartment meticulously designed by Jeffrey Beer. This distinguished unit occupies the highest floor in the tower, affording it extra high ceilings that enhance the sense of space and grandeur.
The floor-to-ceiling windows in Residence 20A frame breathtaking river views of the Hudson to the West, creating a captivating backdrop for the entire living space. Upon entering, a welcoming foyer leads to the expansive living room, strategically positioned on the North-West corner, making it an ideal setting for hosting gatherings and enjoying the panoramic vistas.
The kitchen is a haven for culinary enthusiasts, featuring top-of-the-line appliances, including two ovens and dishwashers, making it a chef's paradise. Additionally, it features exquisitely crafted Italian Scavolini walnut cabinets, a custom design by Jeffrey Beers, luxurious marble slab countertops and backsplash, complemented by polished chrome Dornbracht fixtures, and a Gaggenau wine refrigerator.
The Primary Bedroom is bathed in radiant Northern light and features three closets for ample storage and organization. Two of these closets are generously sized walk-in closets, both expertly outfitted to maximize storage. The third closet is a dedicated shoe closet, perfect for the discerning fashion enthusiast. An opulent en-suite five-fixture Primary Bath awaits, showcasing heated Bianco Dolomiti marble floors, brushed limestone walls, a marble slab countertop, Dornbracht fixtures, a glass shower enclosure, and a luxurious Zuma soaking tub.
The secondary bedrooms are equally spacious, each offering ample room and en-suite baths for added convenience and privacy. This residence also features a versatile bonus room, currently used as a den, offering flexibility for various uses.
Further features include a dedicated Laundry Room equipped with a vented washer/dryer, central air for climate control, and additional storage space that transfers with the unit, ensuring both convenience and comfort.
One West End boasts an impressive array of resort-inspired amenities, spanning 35,000 square feet of indoor and outdoor spaces. This includes a 75-foot swimming pool within a double-height cantilevered atrium, a private fitness center and spa, and a 12,000 square foot terrace featuring cabanas, lush green spaces, and areas for grilling and outdoor entertaining. Additional grand amenity spaces encompass a living room with a fireplace, media, billiards, and game rooms, a children's playroom overlooking the garden terrace, and a private dining room with a chef's demonstration kitchen. On-site parking is also available.
In addition to these remarkable amenities, One West End offers the significant advantage of a 20-YEAR 421A TAX ABATEMENT through 2038. This exceptional benefit adds to the appeal of Residence 20A, providing substantial financial advantages while enjoying the luxury of this extraordinary home.











